Living Room Design Photos with Brown Walls and White Walls
Sort by:Popular Today
141 - 160 of 209,248 photos
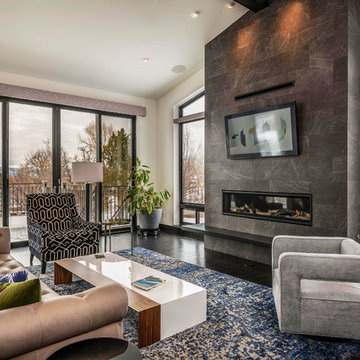
John Koliopoulos, Allana Lavenue Interiors.
This is an example of a transitional living room in Denver with white walls, dark hardwood floors, a ribbon fireplace, a wall-mounted tv and brown floor.
This is an example of a transitional living room in Denver with white walls, dark hardwood floors, a ribbon fireplace, a wall-mounted tv and brown floor.
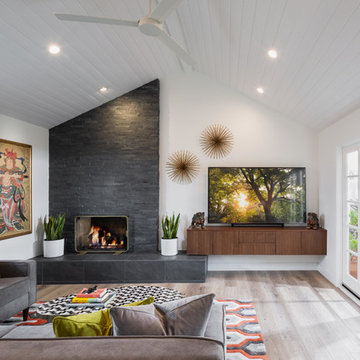
This is an example of a midcentury living room in Los Angeles with white walls, medium hardwood floors, a standard fireplace, a stone fireplace surround, a freestanding tv and brown floor.
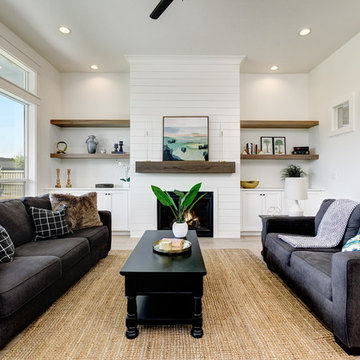
Doug Peterson Photography
Transitional formal living room in Boise with white walls, light hardwood floors, a standard fireplace and no tv.
Transitional formal living room in Boise with white walls, light hardwood floors, a standard fireplace and no tv.
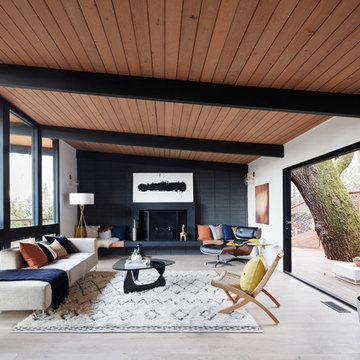
Photo of a midcentury living room in San Francisco with white walls, light hardwood floors, a standard fireplace and beige floor.
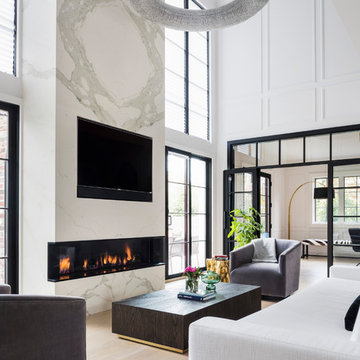
Lavish Transitional living room with soaring white geometric (octagonal) coffered ceiling and panel molding. The room is accented by black architectural glazing and door trim. The second floor landing/balcony, with glass railing, provides a great view of the two story book-matched marble ribbon fireplace.
Architect: Hierarchy Architecture + Design, PLLC
Interior Designer: JSE Interior Designs
Builder: True North
Photographer: Adam Kane Macchia
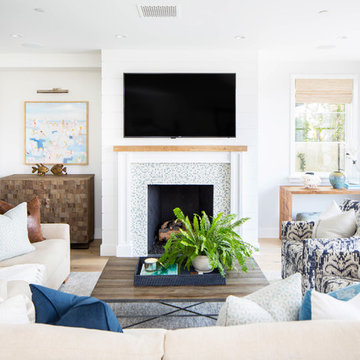
Build: Graystone Custom Builders, Interior Design: Blackband Design, Photography: Ryan Garvin
Inspiration for a mid-sized country open concept living room in Orange County with white walls, medium hardwood floors, a standard fireplace, a tile fireplace surround, a wall-mounted tv and brown floor.
Inspiration for a mid-sized country open concept living room in Orange County with white walls, medium hardwood floors, a standard fireplace, a tile fireplace surround, a wall-mounted tv and brown floor.
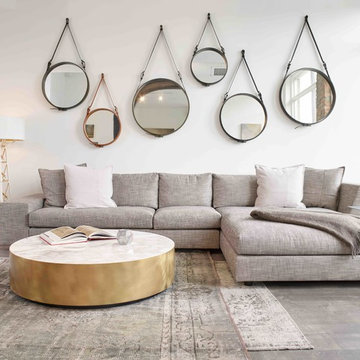
Layering neutrals, textures, and materials creates a comfortable, light elegance in this seating area. Featuring pieces from Ligne Roset, Gubi, Meridiani, and Moooi.
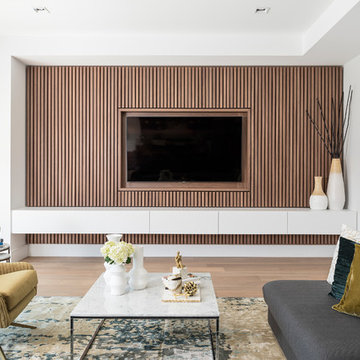
Ryan Fung Photography
Design ideas for a contemporary formal enclosed living room in Toronto with white walls, medium hardwood floors, a wall-mounted tv and beige floor.
Design ideas for a contemporary formal enclosed living room in Toronto with white walls, medium hardwood floors, a wall-mounted tv and beige floor.
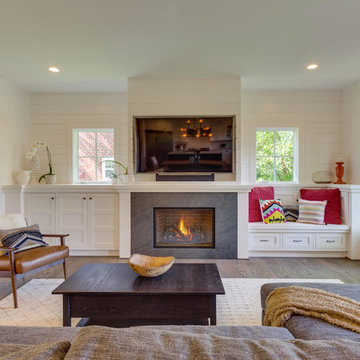
The Craftsman shiplap continues into the Living Room/Great room, providing a relaxed, yet finished look on the walls. The built-in's provide space for storage, display and additional seating, helping to make this space functional and flexible.
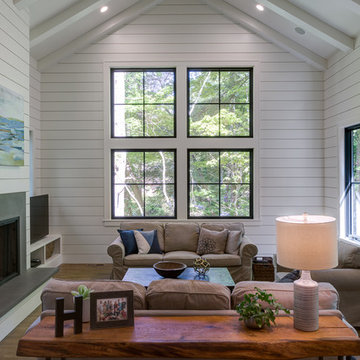
Country formal living room in Other with white walls, medium hardwood floors, a standard fireplace, a concrete fireplace surround, no tv and brown floor.
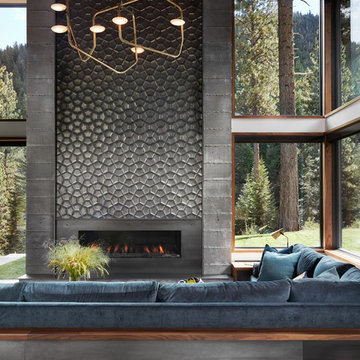
Photo: Lisa Petrole
Photo of an expansive modern formal open concept living room in San Francisco with white walls, porcelain floors, a ribbon fireplace, a tile fireplace surround, no tv and grey floor.
Photo of an expansive modern formal open concept living room in San Francisco with white walls, porcelain floors, a ribbon fireplace, a tile fireplace surround, no tv and grey floor.
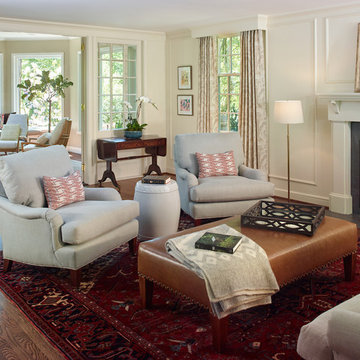
The Living Room furnishings include custom window treatments, Lee Industries arm chairs and sofa, an antique Persian carpet, and a custom leather ottoman. The paint color is Sherwin Williams Antique White.
Project by Portland interior design studio Jenni Leasia Interior Design. Also serving Lake Oswego, West Linn, Vancouver, Sherwood, Camas, Oregon City, Beaverton, and the whole of Greater Portland.
For more about Jenni Leasia Interior Design, click here: https://www.jennileasiadesign.com/
To learn more about this project, click here:
https://www.jennileasiadesign.com/crystal-springs
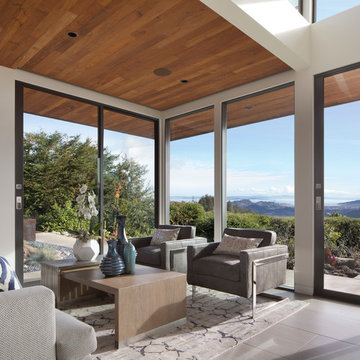
In many of our modern homes, the owners no longer want a big formal living room and we create smaller, but nice, sitting areas for meetings and conversation. Porcelain tile floors, cedar ceilings and Fleetwood windows frame dramatic views of the San Francisco Bay.
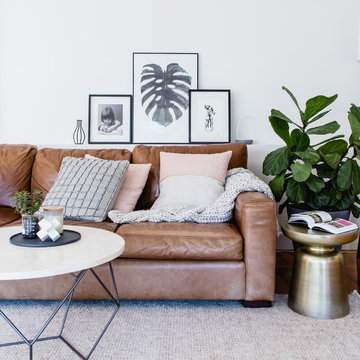
Suzi Appel Photography
Scandinavian living room in Melbourne with white walls and medium hardwood floors.
Scandinavian living room in Melbourne with white walls and medium hardwood floors.
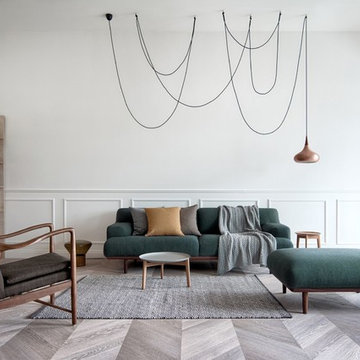
INT2 architecture
Photo of a large scandinavian open concept living room in Saint Petersburg with a library, white walls, light hardwood floors and grey floor.
Photo of a large scandinavian open concept living room in Saint Petersburg with a library, white walls, light hardwood floors and grey floor.
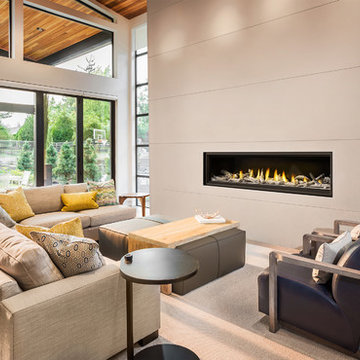
The sleek lines of the Napoleons Vector 74 Linear Gas Fireplace will make your home all the most modern and timeless.
Design ideas for a large modern living room in Omaha with white walls, light hardwood floors, a standard fireplace and brown floor.
Design ideas for a large modern living room in Omaha with white walls, light hardwood floors, a standard fireplace and brown floor.
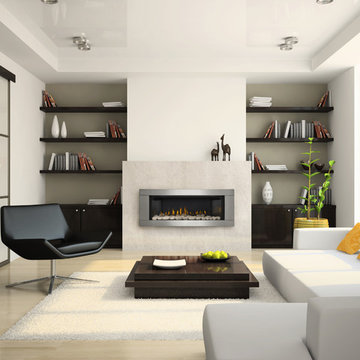
Photo of a large modern formal enclosed living room in Other with white walls, light hardwood floors, a ribbon fireplace, a metal fireplace surround, no tv and beige floor.
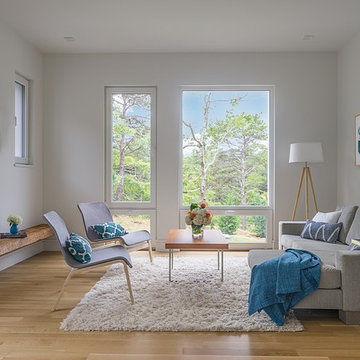
This modern green home offers both a vacation destination on Cape Cod near local family members and an opportunity for rental income.
FAMILY ROOTS. A West Coast couple living in the San Francisco Bay Area sought a permanent East Coast vacation home near family members living on Cape Cod. As academic professionals focused on sustainability, they sought a green, energy efficient home that was well-aligned with their values. With no green homes available for sale on Cape Cod, they decided to purchase land near their family and build their own.
SLOPED SITE. Comprised of a 3/4 acre lot nestled in the pines, the steeply sloping terrain called for a plan that embraced and took advantage of the slope. Of equal priority was optimizing solar exposure, preserving privacy from abutters, and creating outdoor living space. The design accomplished these goals with a simple, rectilinear form, offering living space on the both entry and lower/basement levels. The stepped foundation allows for a walk-out basement level with light-filled living space on the down-hill side of the home. The traditional basement on the eastern, up-hill side houses mechanical equipment and a home gym. The house welcomes natural light throughout, captures views of the forest, and delivers entertainment space that connects indoor living space to outdoor deck and dining patio.
MODERN VISION. The clean building form and uncomplicated finishes pay homage to the modern architectural legacy on the outer Cape. Durable and economical fiber cement panels, fixed with aluminum channels, clad the primary form. Cedar clapboards provide a visual accent at the south-facing living room, which extends a single roof plane to cover the entry porch.
SMART USE OF SPACE. On the entry level, the “L”-shaped living, dining, and kitchen space connects to the exterior living, dining, and grilling spaces to effectively double the home’s summertime entertainment area. Placed at the western end of the entry level (where it can retain privacy but still claim expansive downhill views) is the master suite with a built-in study. The lower level has two guest bedrooms, a second full bathroom, and laundry. The flexibility of the space—crucial in a house with a modest footprint—emerges in one of the guest bedrooms, which doubles as home office by opening the barn-style double doors to connect it to the bright, airy open stair leading up to the entry level. Thoughtful design, generous ceiling heights and large windows transform the modest 1,100 sf* footprint into a well-lit, spacious home. *(total finished space is 1800 sf)
RENTAL INCOME. The property works for its owners by netting rental income when the owners are home in San Francisco. The house especially caters to vacationers bound for nearby Mayo Beach and includes an outdoor shower adjacent to the lower level entry door. In contrast to the bare bones cottages that are typically available on the Cape, this home offers prospective tenants a modern aesthetic, paired with luxurious and green features. Durable finishes inside and out will ensure longevity with the heavier use that comes with a rental property.
COMFORT YEAR-ROUND. The home is super-insulated and air-tight, with mechanical ventilation to provide continuous fresh air from the outside. High performance triple-paned windows complement the building enclosure and maximize passive solar gain while ensuring a warm, draft-free winter, even when sitting close to the glass. A properly sized air source heat pump offers efficient heating & cooling, and includes a carefully designed the duct distribution system to provide even comfort throughout the house. The super-insulated envelope allows us to significantly reduce the equipment capacity, duct size, and airflow quantities, while maintaining unparalleled thermal comfort.
ENERGY EFFICIENT. The building’s shell and mechanical systems play instrumental roles in the home’s exceptional performance. The building enclosure reduces the most significant energy glutton: heating. Continuous super-insulation, thorough air sealing, triple-pane windows, and passive solar gain work together to yield a miniscule heating load. All active energy consumers are extremely efficient: an air source heat pump for heating and cooling, a heat pump hot water heater, LED lighting, energy recovery ventilation (ERV), and high efficiency appliances. The result is a home that uses 70% less energy than a similar new home built to code requirements.
OVERALL. The home embodies the owners’ goals and values while comprehensively enabling thermal comfort, energy efficiency, a vacation respite, and supplementary income.
PROJECT TEAM
ZeroEnergy Design - Architect & Mechanical Designer
A.F. Hultin & Co. - Contractor
Pamet Valley Landscape Design - Landscape & Masonry
Lisa Finch - Original Artwork
European Architectural Supply - Windows
Eric Roth Photography - Photography
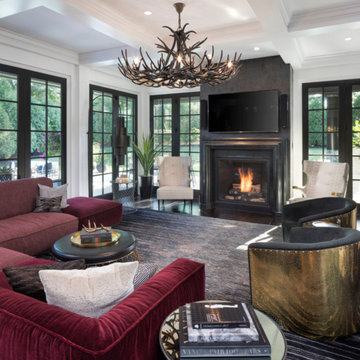
Contemporary formal enclosed living room in Minneapolis with white walls, dark hardwood floors, a standard fireplace, a wall-mounted tv and brown floor.
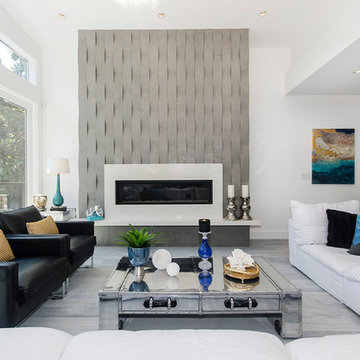
Warren Wilson Construction
Luiza Matysiak Photography
Design ideas for a large contemporary open concept living room in Vancouver with white walls, a stone fireplace surround, grey floor, light hardwood floors and a ribbon fireplace.
Design ideas for a large contemporary open concept living room in Vancouver with white walls, a stone fireplace surround, grey floor, light hardwood floors and a ribbon fireplace.
Living Room Design Photos with Brown Walls and White Walls
8