Living Room Design Photos with Carpet and Terra-cotta Floors
Refine by:
Budget
Sort by:Popular Today
121 - 140 of 37,809 photos
Item 1 of 3
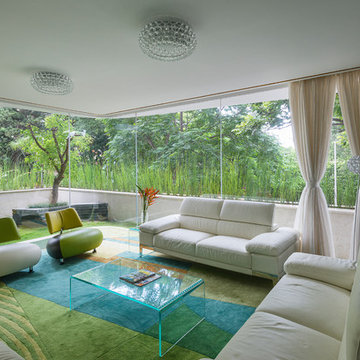
Photo of a large contemporary formal enclosed living room in Bengaluru with black walls, carpet and multi-coloured floor.
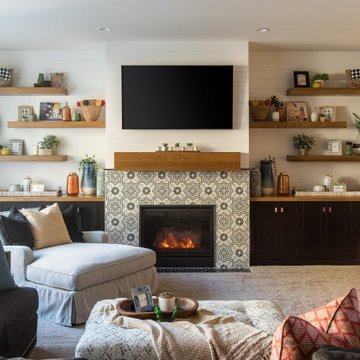
Photo of a transitional living room in Salt Lake City with white walls, carpet, a standard fireplace, a tile fireplace surround, a wall-mounted tv and grey floor.
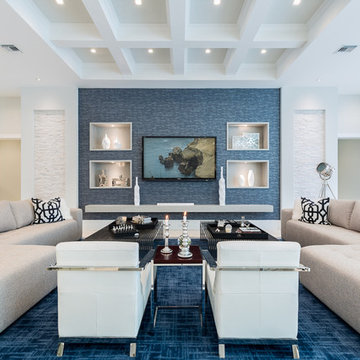
Shelby Halberg Photography
This is an example of a large contemporary formal open concept living room in Miami with white walls, carpet, no fireplace, no tv and blue floor.
This is an example of a large contemporary formal open concept living room in Miami with white walls, carpet, no fireplace, no tv and blue floor.
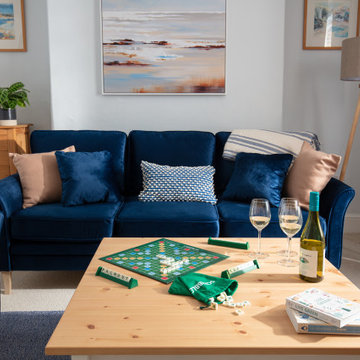
Interior styling without incurring a huge spend and on a limited time frame; working from a holiday home audit for Fixer Management on how to improve profitability and occupancy at this two bedroom holiday let. Warren French dramatically improved the look and finish of this Victorian cottage by renewing all soft furnishings and installing artwork and accessories.
With the property now showing multiple bookings since its update in 2022, this is an example of how important the interior design is of a holiday home.
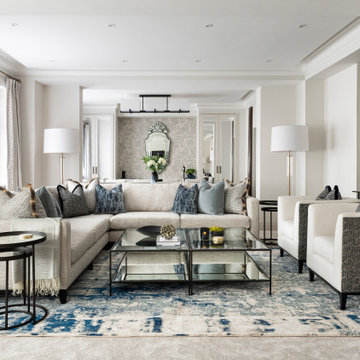
This is an example of a transitional living room in Hertfordshire with white walls, carpet and grey floor.
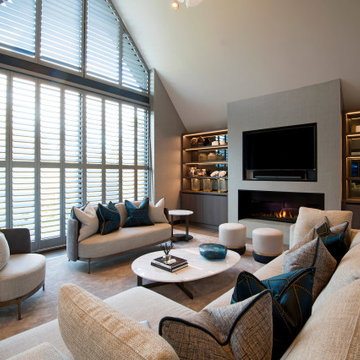
This is an example of a contemporary enclosed living room with grey walls, carpet, a ribbon fireplace, a wall-mounted tv, brown floor and vaulted.

Traditional open concept living room in Other with grey walls, carpet, a standard fireplace, a wall-mounted tv, white floor and panelled walls.

Tschida Construction and Pro Design Custom Cabinetry joined us for a 4 season sunroom addition with a basement addition to be finished at a later date. We also included a quick laundry/garage entry update with a custom made locker unit and barn door. We incorporated dark stained beams in the vaulted ceiling to match the elements in the barn door and locker wood bench top. We were able to re-use the slider door and reassemble their deck to the addition to save a ton of money.
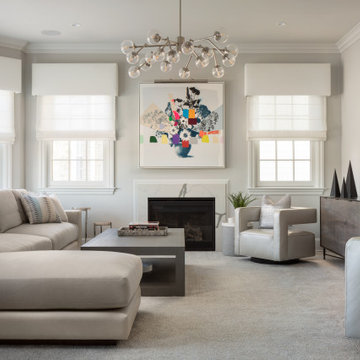
Calm, clean and quiet was what these empty-nesters asked for when they left the home they raised their family in.
Project designed by Long Island interior design studio Annette Jaffe Interiors. They serve Long Island including the Hamptons, as well as NYC, the tri-state area, and Boca Raton, FL.
For more about Annette Jaffe Interiors, click here:
https://annettejaffeinteriors.com/
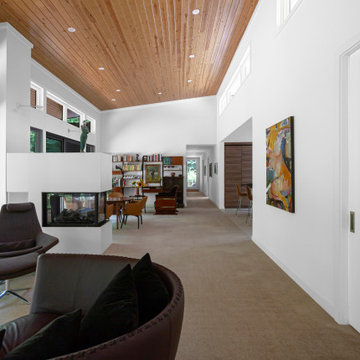
Vaulted living room with wood ceiling looks toward dining and bedroom hall - Bridge House - Fenneville, Michigan - Lake Michigan - HAUS | Architecture For Modern Lifestyles, Christopher Short, Indianapolis Architect, Marika Designs, Marika Klemm, Interior Designer - Tom Rigney, TR Builders
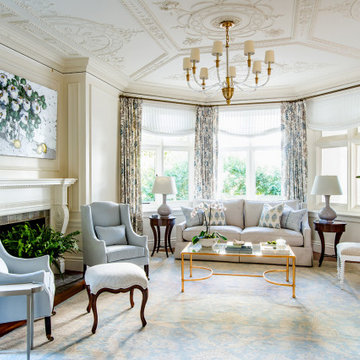
Inspiration for a transitional living room in Boston with white walls, carpet, a standard fireplace, blue floor and decorative wall panelling.
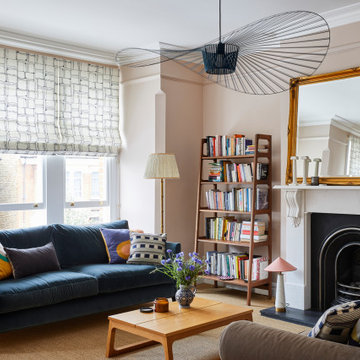
The living room of the Edwardian Herne Hill project in London was painted in Dulux Soft Stone which contrasted with the sisal carpet, velvet sofa & patterned Roman blinds.
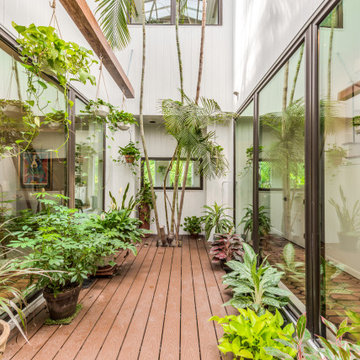
***A Steven Allen Design + Remodel***
2019: Kitchen + Living + Closet + Bath Remodel Including Custom Shaker Cabinets with Quartz Countertops + Designer Tile & Brass Fixtures + Oversized Custom Master Closet /// Inspired by the Client's Love for NOLA + ART
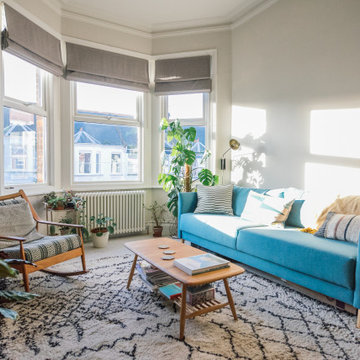
A laid back and relaxed living room for this sea-side Victorian converted flat.
Inspiration for a mid-sized scandinavian formal enclosed living room in Kent with white walls, carpet, a standard fireplace, a metal fireplace surround, no tv and beige floor.
Inspiration for a mid-sized scandinavian formal enclosed living room in Kent with white walls, carpet, a standard fireplace, a metal fireplace surround, no tv and beige floor.
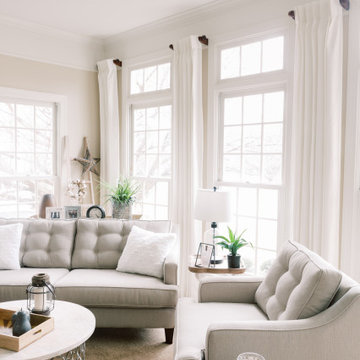
The homeowners recently moved from California and wanted a “modern farmhouse” with lots of metal and aged wood that was timeless, casual and comfortable to match their down-to-Earth, fun-loving personalities. They wanted to enjoy this home themselves and also successfully entertain other business executives on a larger scale. We added furnishings, rugs, lighting and accessories to complete the foyer, living room, family room and a few small updates to the dining room of this new-to-them home.
All interior elements designed and specified by A.HICKMAN Design. Photography by Angela Newton Roy (website: http://angelanewtonroy.com)
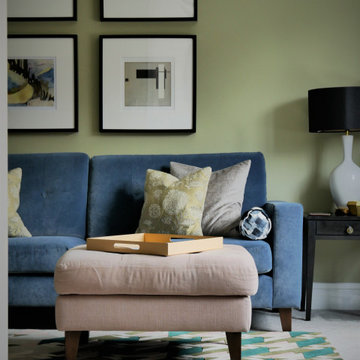
Lovely calming pallete of soft olive green, light navy blue and a powdery pink sharpened with black furniture and brass accents gives this small but perfectly formed living room a boutique drawing room vibe. Luxurious but practical for family use.

This is an example of a small contemporary living room in Toronto with blue walls and carpet.
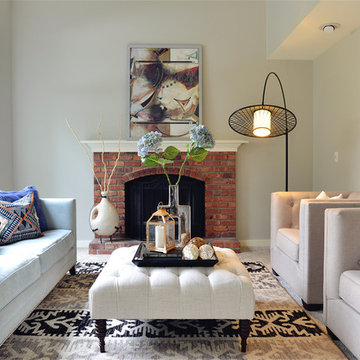
Inspiration for a transitional formal living room in Seattle with beige walls, carpet, a standard fireplace, a brick fireplace surround, no tv and beige floor.
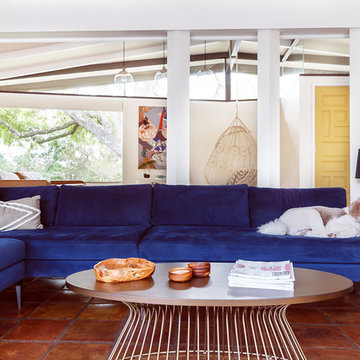
Midcentury modern living room with navy blue sofa, yellow double front doors, walls of windows, planter style coffee table, and hanging chair.
Inspiration for a large midcentury open concept living room in Houston with white walls, terra-cotta floors and brown floor.
Inspiration for a large midcentury open concept living room in Houston with white walls, terra-cotta floors and brown floor.
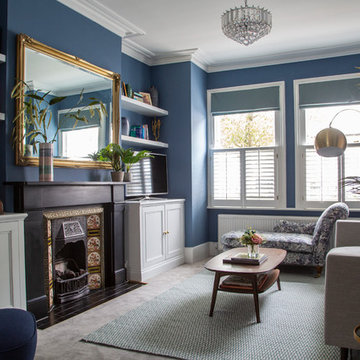
Double Reception Room and Bedroom revamp in a London Terraced House. Blues used on the walls with 2 different shades for each end of the double reception room to give each their own sense of purpose and identity. A grown up space with teal hints to modernise a little but still compliment the client's classic pieces.
Living Room Design Photos with Carpet and Terra-cotta Floors
7