Living Room
Sort by:Popular Today
121 - 140 of 37,789 photos
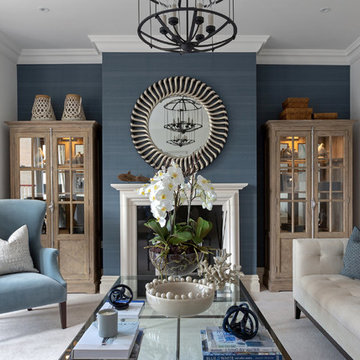
Emitting a serene softness throughout our drawing room design, this blue grey palette sets a scene of inviting elegance, the wooden cabinets adding that cosy touch of countryside charm.
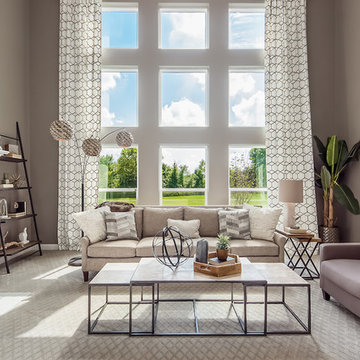
This is an example of a large modern open concept living room in Columbus with grey walls, carpet, a standard fireplace, a brick fireplace surround and grey floor.
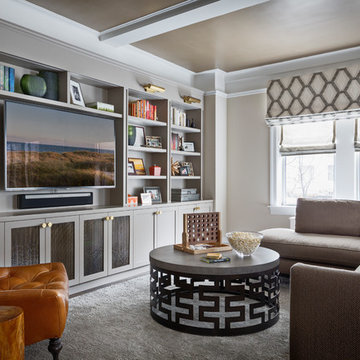
Design ideas for a transitional enclosed living room in New York with beige walls, carpet, a wall-mounted tv and grey floor.
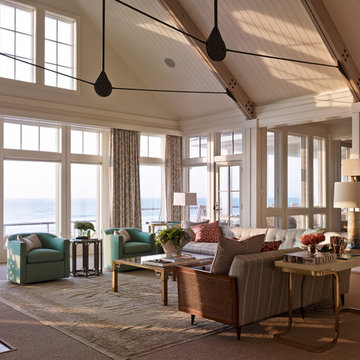
Design ideas for a beach style open concept living room in Seattle with white walls, carpet and brown floor.
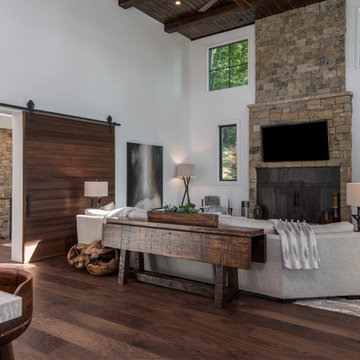
Mid-sized country open concept living room in Other with white walls, carpet, no fireplace and grey floor.
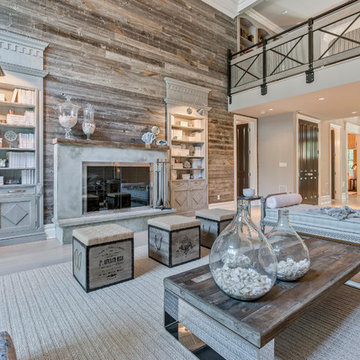
Room designed by Debra Geller Interior Design in East Hampton, NY features a large accent wall clad with reclaimed Wyoming snow fence planks from Centennial Woods.
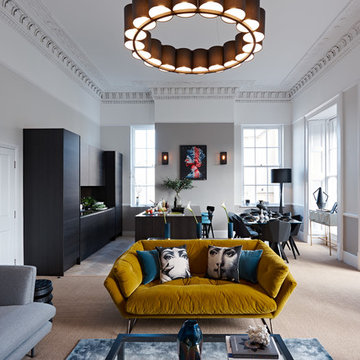
Furnish were instructed to initiate a complete design and source for a beautiful Regency apartment in Cheltenham.
The open plan kitchen, dining & sitting room was a delight to work with and the original Georgian architecture offered high ceilings, hand sculpted coving and working shutters. Recognising the need for consistency of design throughout the three separate areas the client requested a balanced combination of luxury and calm with an injection of edginess and colour.
Accent mustard yellows and punches of blues and pinks were chosen carefully to work with the other rooms in the apartment.
Seen here is the Bonaldo Lars Sofa. and the vibrant mustard yellow velvet Saba New York Suite Sofa.
Also seen here is a large-scale sculptural pendant by MARTIN HUXFORD that floats elegantly over the living area, grounding the symmetry and proportions of the overall space. A rug by RIVIERE RUGS and artwork by MIRANDA CARTER were also commissioned by Furnish. The calm and softness of the living space deliberately juxtaposes with the monotone, angular dining and kitchen area with its geometric dining table, chairs and floor lamp by TOM FAULKNER whilst subtly drawing on similar visual queues between the three areas.
For further information on the Bonaldo Sofa & Armchairs & the Saba Italia Sofa please contact Go Modern on 020 7731 9540.
Or, for full details of this beautiful project please contact Furnish Interior Design on 01242 323 828.
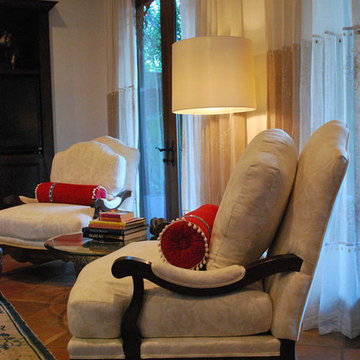
Interior Designer: Moxie Design, LLC
Design ideas for a mid-sized mediterranean formal open concept living room in Phoenix with beige walls, terra-cotta floors, no fireplace, no tv and orange floor.
Design ideas for a mid-sized mediterranean formal open concept living room in Phoenix with beige walls, terra-cotta floors, no fireplace, no tv and orange floor.
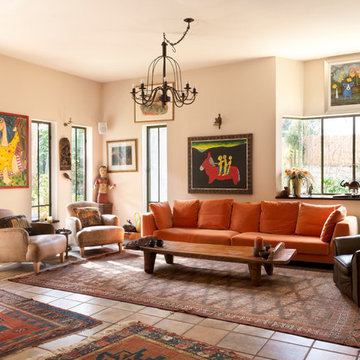
Mid-sized eclectic living room in London with beige walls, terra-cotta floors and orange floor.
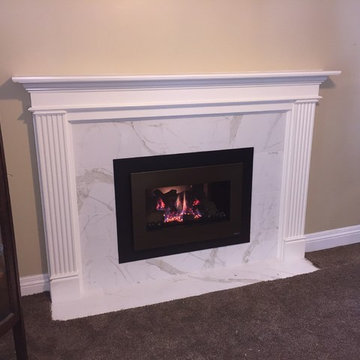
Mid-sized traditional formal enclosed living room in Salt Lake City with beige walls, carpet, a standard fireplace, a stone fireplace surround, no tv and brown floor.
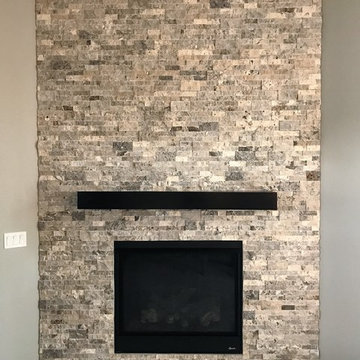
This is an example of a transitional formal living room in Milwaukee with grey walls, carpet, a corner fireplace, a stone fireplace surround, no tv and grey floor.
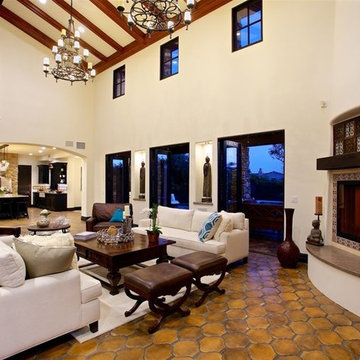
The high beamed ceilings add to the spacious feeling of this luxury coastal home. Saltillo tiles and a large corner fireplace add to its warmth.
Design ideas for an expansive mediterranean open concept living room in San Diego with a home bar, terra-cotta floors, a corner fireplace, a tile fireplace surround and orange floor.
Design ideas for an expansive mediterranean open concept living room in San Diego with a home bar, terra-cotta floors, a corner fireplace, a tile fireplace surround and orange floor.
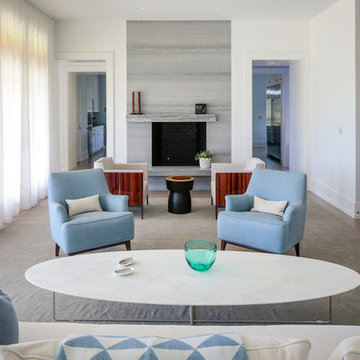
We designed the children’s rooms based on their needs. Sandy woods and rich blues were the choice for the boy’s room, which is also equipped with a custom bunk bed, which includes large steps to the top bunk for additional safety. The girl’s room has a pretty-in-pink design, using a soft, pink hue that is easy on the eyes for the bedding and chaise lounge. To ensure the kids were really happy, we designed a playroom just for them, which includes a flatscreen TV, books, games, toys, and plenty of comfortable furnishings to lounge on!
Project designed by interior design firm, Betty Wasserman Art & Interiors. From their Chelsea base, they serve clients in Manhattan and throughout New York City, as well as across the tri-state area and in The Hamptons.
For more about Betty Wasserman, click here: https://www.bettywasserman.com/
To learn more about this project, click here: https://www.bettywasserman.com/spaces/daniels-lane-getaway/
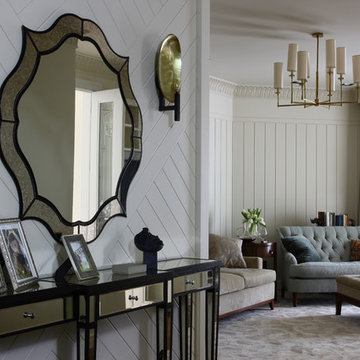
Холл и гостиная выдержаны в едином лаконичном стиле. «В квартире стены неудобной ломаной конфигурации. И я задумала продлить карниз и шторы, задрапировав часть стен. Подобная имитация эркера смотрится очень эффектно. Таким образом, недостаток квартиры превратился в достоинство.»
Широкий лепной карниз в неоклассическом стиле подчеркивает объем пространства.
Дизайн - Елена Ленских.
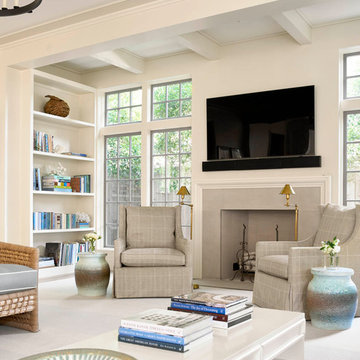
Design ideas for a large transitional formal open concept living room in Dallas with white walls, carpet and a wall-mounted tv.
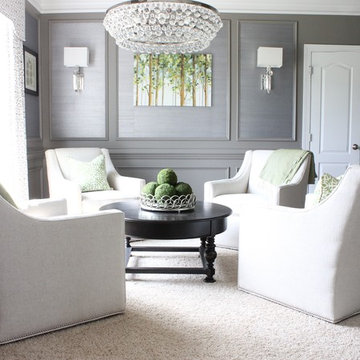
A formal living room is changed into an adult wine room with wet bar, paneling, metallic grasscloth wallpaper and antique mirrors for an upscale casual space.
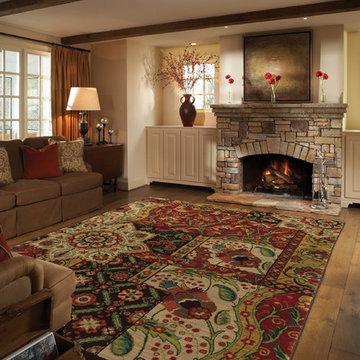
Inspiration for a large traditional formal enclosed living room in Indianapolis with white walls, carpet, no fireplace and a built-in media wall.
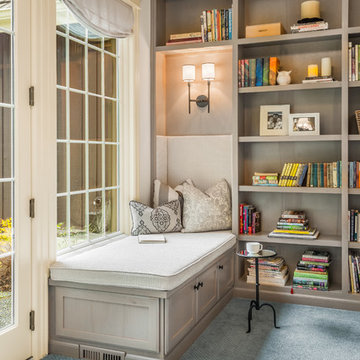
This formal living room is located directly off of the main entry of a traditional style located just outside of Seattle on Mercer Island. Our clients wanted a space where they could entertain, relax and have a space just for mom and dad. We created custom built-ins that include bench seating with storage, a bookcase and a perfect spot to enjoy a great book and cup of tea!
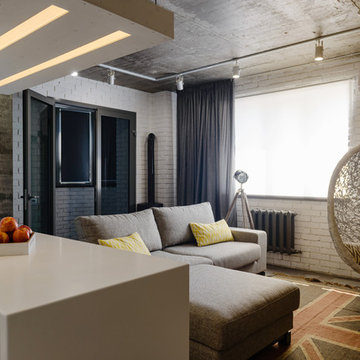
Design ideas for an industrial open concept living room in Other with white walls and carpet.
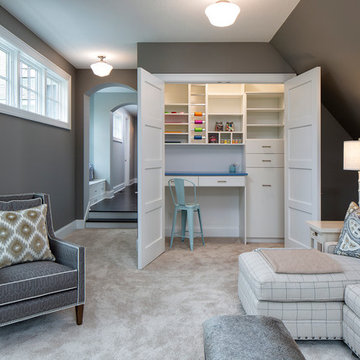
Landmark Photography
Design ideas for a mid-sized beach style enclosed living room in Minneapolis with grey walls, carpet and a wall-mounted tv.
Design ideas for a mid-sized beach style enclosed living room in Minneapolis with grey walls, carpet and a wall-mounted tv.
7