Living Room Design Photos with Dark Hardwood Floors and a Ribbon Fireplace
Refine by:
Budget
Sort by:Popular Today
281 - 300 of 3,060 photos
Item 1 of 3
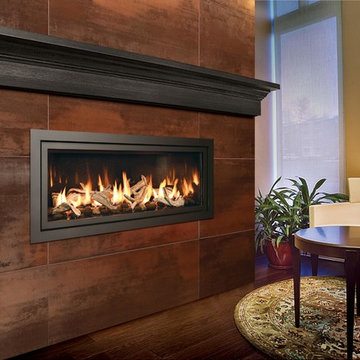
This is an example of a mid-sized contemporary open concept living room in Other with beige walls, dark hardwood floors, a ribbon fireplace, a tile fireplace surround, no tv and brown floor.
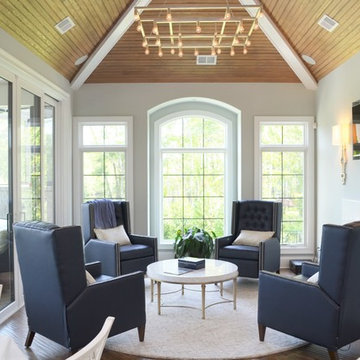
Photo of a mid-sized transitional formal enclosed living room in Other with a wall-mounted tv, brown floor, a ribbon fireplace, white walls, dark hardwood floors and a stone fireplace surround.
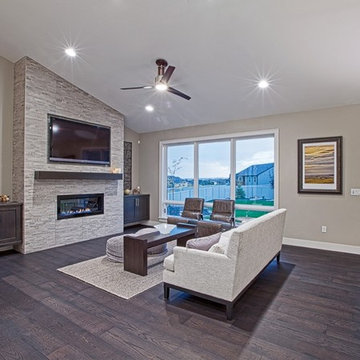
Inspiration for a mid-sized transitional formal open concept living room in Other with beige walls, dark hardwood floors, a ribbon fireplace, a stone fireplace surround, a wall-mounted tv and brown floor.
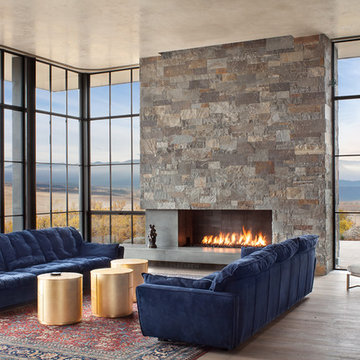
Photo of a large contemporary open concept living room in Denver with a ribbon fireplace, a stone fireplace surround, dark hardwood floors and brown floor.
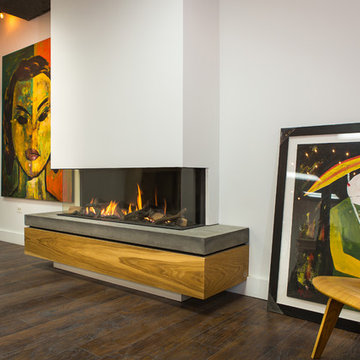
The Trisore by Element4 is a three-sided bay fireplace and comes in 3 sizes: the 95, the 100H, and the 140 (as seen here). Design options are endless. Here the hearth goes organic modern with the combination of wood and concrete.
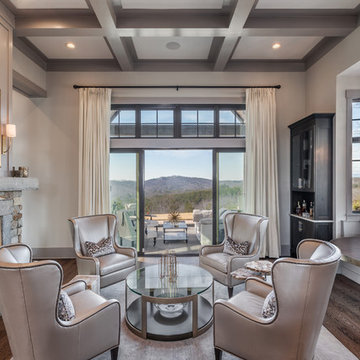
Photo of a transitional living room in Other with white walls, dark hardwood floors, a ribbon fireplace, brown floor and a home bar.
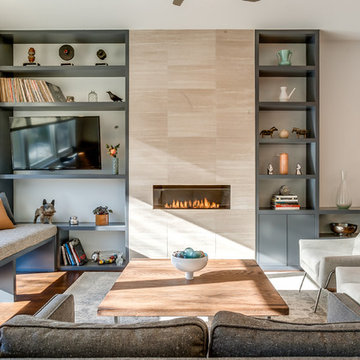
Brad Meese
Photo of a mid-sized contemporary formal open concept living room in Chicago with a tile fireplace surround, a ribbon fireplace, beige walls, dark hardwood floors and a wall-mounted tv.
Photo of a mid-sized contemporary formal open concept living room in Chicago with a tile fireplace surround, a ribbon fireplace, beige walls, dark hardwood floors and a wall-mounted tv.
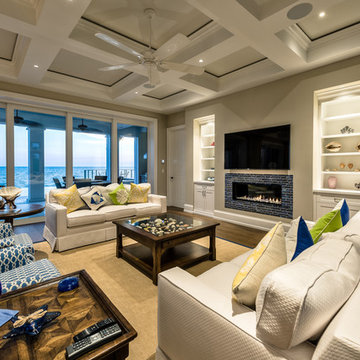
Situated on a double-lot of beach front property, this 5600 SF home is a beautiful example of seaside architectural detailing and luxury. The home is actually more than 15,000 SF when including all of the outdoor spaces and balconies. Spread across its 4 levels are 5 bedrooms, 6.5 baths, his and her office, gym, living, dining, & family rooms. It is all topped off with a large deck with wet bar on the top floor for watching the sunsets. It also includes garage space for 6 vehicles, a beach access garage for water sports equipment, and over 1000 SF of additional storage space. The home is equipped with integrated smart-home technology to control lighting, air conditioning, security systems, entertainment and multimedia, and is backed up by a whole house generator.
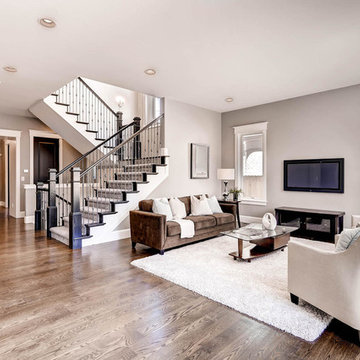
Inspiration for a large contemporary enclosed living room in Denver with grey walls, dark hardwood floors, a ribbon fireplace, a stone fireplace surround and a wall-mounted tv.
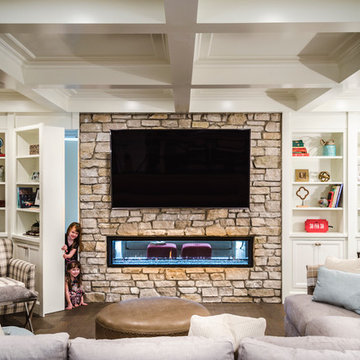
David Berlekamp
Inspiration for a transitional living room in Cleveland with dark hardwood floors and a ribbon fireplace.
Inspiration for a transitional living room in Cleveland with dark hardwood floors and a ribbon fireplace.
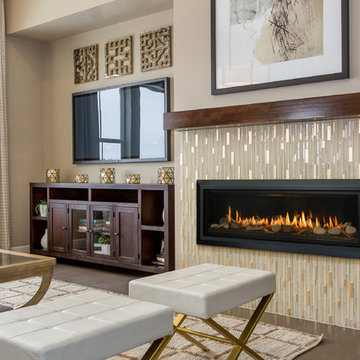
Design ideas for a mid-sized transitional formal enclosed living room in Boston with beige walls, dark hardwood floors, a ribbon fireplace, a tile fireplace surround, no tv and brown floor.
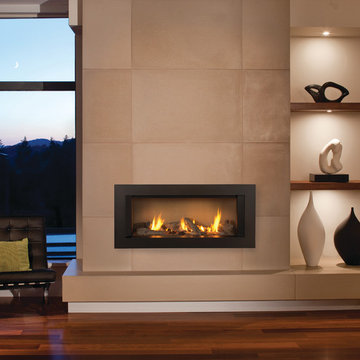
Photo of a large modern formal open concept living room in Toronto with beige walls, dark hardwood floors, a ribbon fireplace, a concealed tv and a metal fireplace surround.
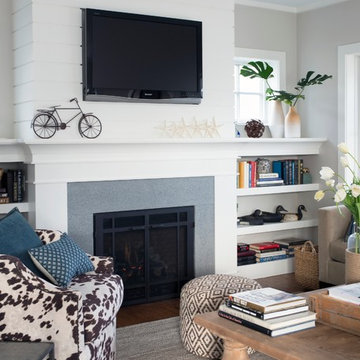
Stacy Bass Photography
Photo of a mid-sized beach style formal enclosed living room in New York with grey walls, a ribbon fireplace, a concrete fireplace surround, a wall-mounted tv, dark hardwood floors and brown floor.
Photo of a mid-sized beach style formal enclosed living room in New York with grey walls, a ribbon fireplace, a concrete fireplace surround, a wall-mounted tv, dark hardwood floors and brown floor.
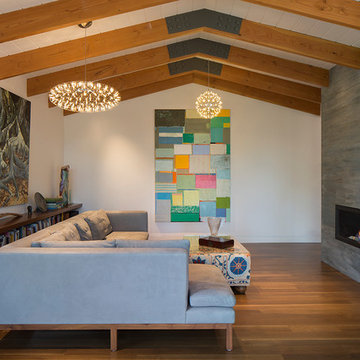
Eric Rorer
Mid-sized midcentury formal enclosed living room in San Francisco with white walls, dark hardwood floors, a ribbon fireplace, no tv and a concrete fireplace surround.
Mid-sized midcentury formal enclosed living room in San Francisco with white walls, dark hardwood floors, a ribbon fireplace, no tv and a concrete fireplace surround.
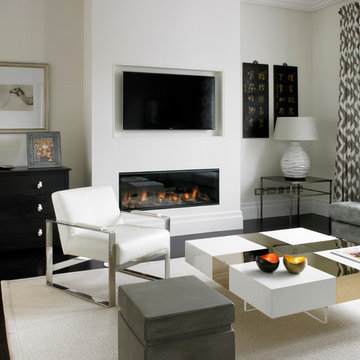
Design ideas for a mid-sized contemporary open concept living room in London with beige walls, dark hardwood floors, a ribbon fireplace and a wall-mounted tv.
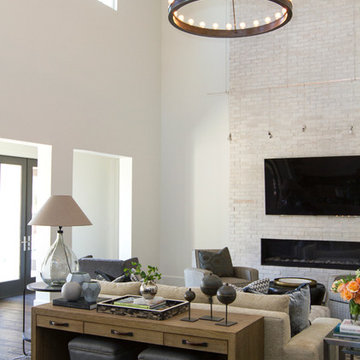
Jessie Preza
Design ideas for a transitional living room in Jacksonville with white walls, dark hardwood floors, a ribbon fireplace, a brick fireplace surround and a wall-mounted tv.
Design ideas for a transitional living room in Jacksonville with white walls, dark hardwood floors, a ribbon fireplace, a brick fireplace surround and a wall-mounted tv.
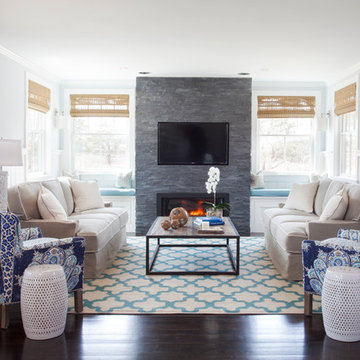
Design ideas for a mid-sized beach style living room in Boston with white walls, dark hardwood floors, a ribbon fireplace, a stone fireplace surround and a wall-mounted tv.
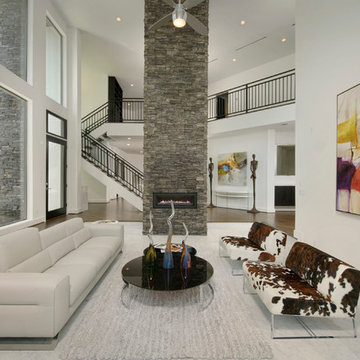
This residence boasts many amazing features, but one that stands out in specific is the dual sided fireplace clad in Eldorado Stone’s Black River Stacked Stone. Adding stone to the fireplace automatically creates a dramatic focal point and compliments the interior decor by mixing natural and artificial elements, contrasting colors, as well as incorporating a variety of textures. By weaving in stone as architectural accents throughout the the home, the interior and the exterior seamlessly flow into one another and the project as a whole becomes an architectural masterpiece.
Designer: Contour Interior Design, LLC
Website: www.contourinteriordesign.com
Builder: Capital Builders
Website: www.capitalbuildreshouston.com
Eldorado Stone Profile Featured: Black River Stacked Stone installed with a Dry-Stack grout technique
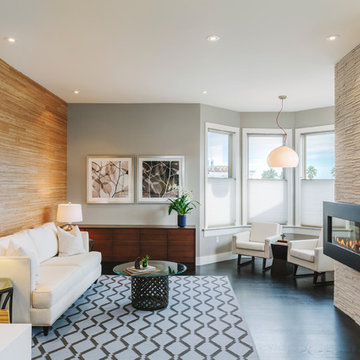
Lucas Fladzinski
Design ideas for a contemporary open concept living room in San Francisco with a ribbon fireplace, grey walls, dark hardwood floors, a tile fireplace surround and a wall-mounted tv.
Design ideas for a contemporary open concept living room in San Francisco with a ribbon fireplace, grey walls, dark hardwood floors, a tile fireplace surround and a wall-mounted tv.
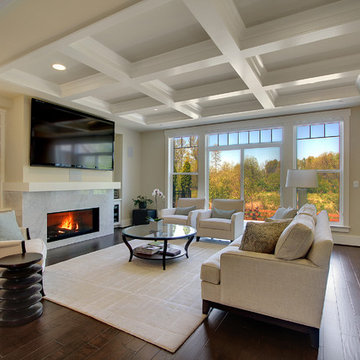
John Buchan Homes
Photo of a large transitional open concept living room in Seattle with beige walls, a wall-mounted tv, dark hardwood floors, a ribbon fireplace, a stone fireplace surround and brown floor.
Photo of a large transitional open concept living room in Seattle with beige walls, a wall-mounted tv, dark hardwood floors, a ribbon fireplace, a stone fireplace surround and brown floor.
Living Room Design Photos with Dark Hardwood Floors and a Ribbon Fireplace
15