Stacked Stone Living Room Design Photos with Dark Hardwood Floors
Refine by:
Budget
Sort by:Popular Today
221 - 240 of 265 photos
Item 1 of 3
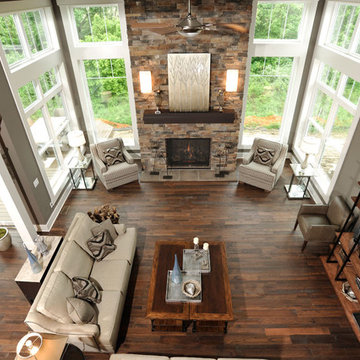
Photo of a traditional open concept living room in Columbus with grey walls, dark hardwood floors, a standard fireplace, no tv and exposed beam.
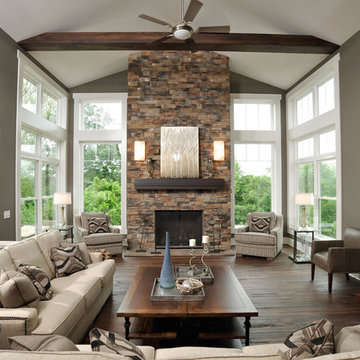
Design ideas for a contemporary open concept living room in Columbus with grey walls, dark hardwood floors, a standard fireplace, no tv and exposed beam.
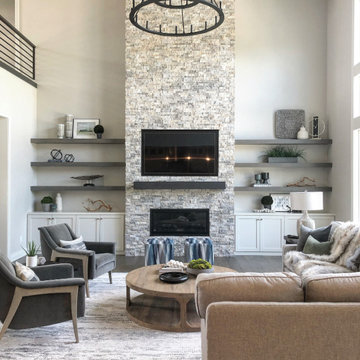
This is an example of a large transitional loft-style living room in Other with grey walls, dark hardwood floors, a standard fireplace, grey floor and exposed beam.

Shop My Design here: https://designbychristinaperry.com/white-bridge-living-kitchen-dining/
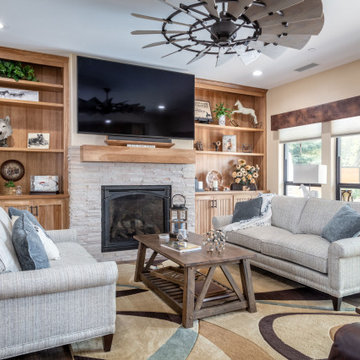
Design ideas for a mid-sized country formal enclosed living room in Sacramento with beige walls, dark hardwood floors, a standard fireplace, a wall-mounted tv and brown floor.
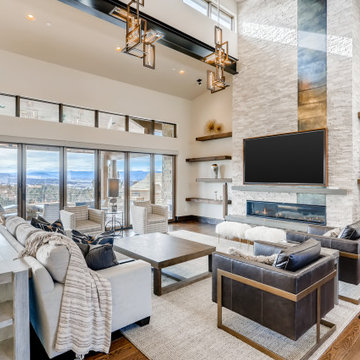
Country living room in Denver with dark hardwood floors, a ribbon fireplace and vaulted.
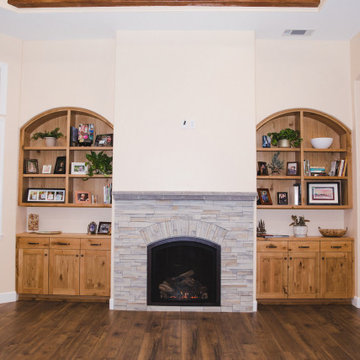
Inspiration for a traditional living room in Sacramento with white walls, dark hardwood floors and a standard fireplace.
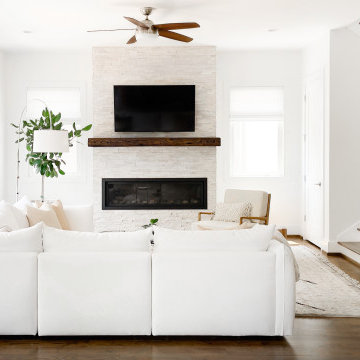
Shop My Design here: https://designbychristinaperry.com/white-bridge-living-kitchen-dining/
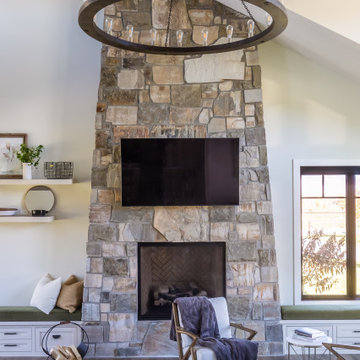
Living Room - Natural stacked stone fireplace.
Large country formal open concept living room in Salt Lake City with white walls, dark hardwood floors, a standard fireplace, a freestanding tv, brown floor and vaulted.
Large country formal open concept living room in Salt Lake City with white walls, dark hardwood floors, a standard fireplace, a freestanding tv, brown floor and vaulted.
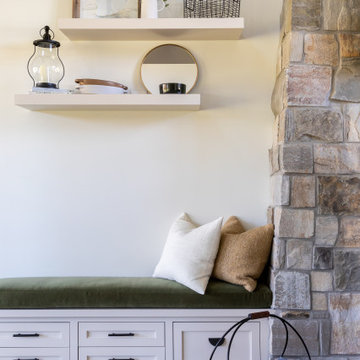
Living Room - Perfect place to cozy up with a good book.
Photo of a large country formal open concept living room in Salt Lake City with white walls, dark hardwood floors, a standard fireplace, a freestanding tv, brown floor and vaulted.
Photo of a large country formal open concept living room in Salt Lake City with white walls, dark hardwood floors, a standard fireplace, a freestanding tv, brown floor and vaulted.
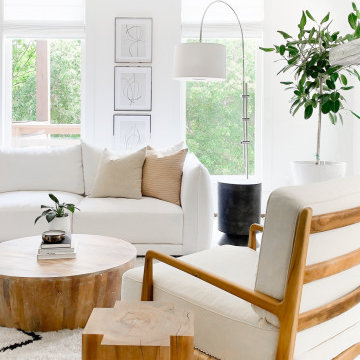
Shop My Design here: https://designbychristinaperry.com/white-bridge-living-kitchen-dining/
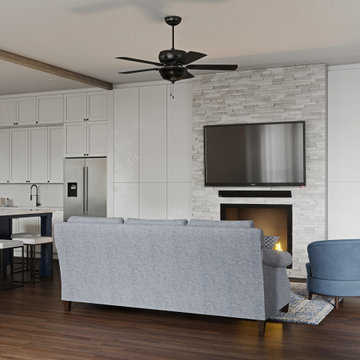
Design ideas for a mid-sized transitional open concept living room in Houston with white walls, dark hardwood floors, a standard fireplace, brown floor, exposed beam and a built-in media wall.
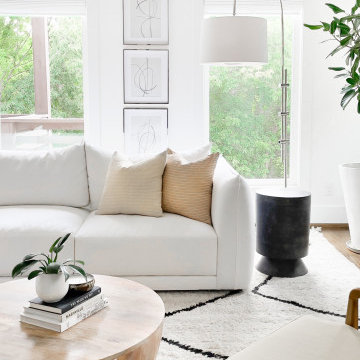
Shop My Design here: https://designbychristinaperry.com/white-bridge-living-kitchen-dining/
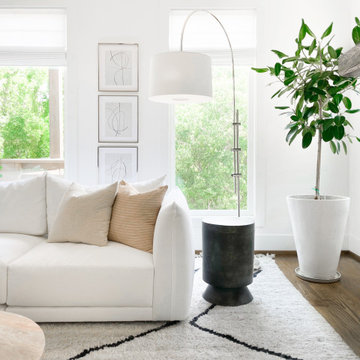
Shop My Design here: https://designbychristinaperry.com/white-bridge-living-kitchen-dining/
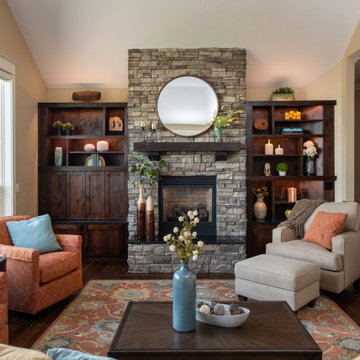
Mid-sized transitional formal open concept living room in Seattle with beige walls, dark hardwood floors, a standard fireplace and brown floor.
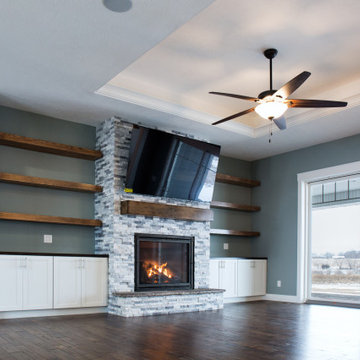
This is an example of a traditional living room in Other with grey walls, dark hardwood floors, a standard fireplace, a wall-mounted tv, brown floor and coffered.
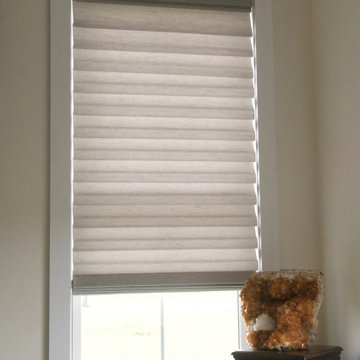
Michele took into consideration the contemporary modern open-concept of the new home and designed the shades in the living, dining and kitchen in one continuous fabric and color.
Fabric: ‘Etched’
Color: Stoneware
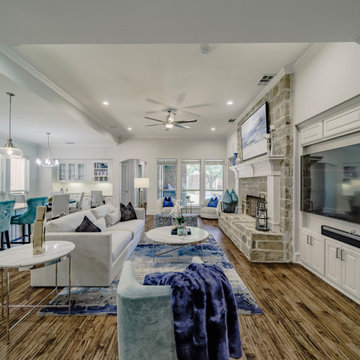
Blue, white, teal, and beige living room with a view of the pools.
Photo of a large transitional formal open concept living room in Dallas with beige walls, dark hardwood floors, a standard fireplace, a built-in media wall, blue floor, coffered and brick walls.
Photo of a large transitional formal open concept living room in Dallas with beige walls, dark hardwood floors, a standard fireplace, a built-in media wall, blue floor, coffered and brick walls.
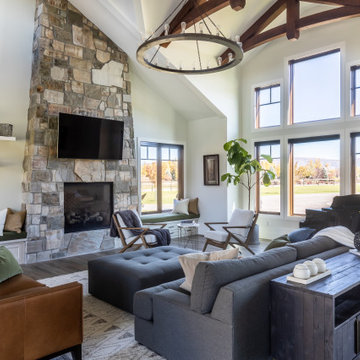
Living Room - Open windows that look out to a beautiful view.
This is an example of a large country formal open concept living room in Salt Lake City with white walls, dark hardwood floors, a standard fireplace, a freestanding tv, brown floor and vaulted.
This is an example of a large country formal open concept living room in Salt Lake City with white walls, dark hardwood floors, a standard fireplace, a freestanding tv, brown floor and vaulted.
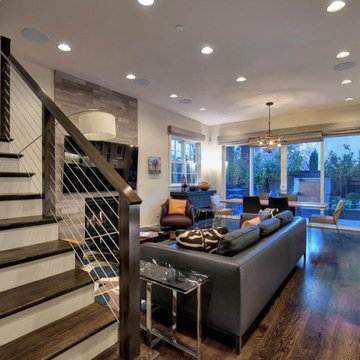
The foyer opens onto to the staircase featuring a wood and steel cables banister. The open living space beyond leads to the elegantly appointed backyard through a set of multi-slide doors. There are three bedrooms upstairs.
Stacked Stone Living Room Design Photos with Dark Hardwood Floors
12