Living Room Design Photos with Beige Floor and Decorative Wall Panelling
Refine by:
Budget
Sort by:Popular Today
1 - 20 of 453 photos
Item 1 of 3

Tones of olive green and brass accents add warmth to this timeless space.
Photo of a mid-sized transitional open concept living room in Perth with porcelain floors, a standard fireplace, a plaster fireplace surround, no tv, beige floor, decorative wall panelling and white walls.
Photo of a mid-sized transitional open concept living room in Perth with porcelain floors, a standard fireplace, a plaster fireplace surround, no tv, beige floor, decorative wall panelling and white walls.

Inspiration for a large contemporary open concept living room in Paris with white walls, dark hardwood floors, beige floor and decorative wall panelling.

Design ideas for a large transitional open concept living room in Phoenix with a home bar, white walls, light hardwood floors, a wall-mounted tv, beige floor, vaulted and decorative wall panelling.

Landmarked CPW Brownstone gut renovation of a multi- family brownstone and turn it back into it's single family home grandeur. Our clients hired James Stanley NY to do the Architectural Design, Interior Design, Complete Construction Buildout. It was a was a labor of love.
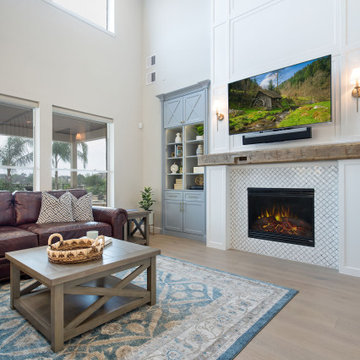
Expansive transitional open concept living room in Houston with white walls, light hardwood floors, a standard fireplace, a tile fireplace surround, a wall-mounted tv, beige floor and decorative wall panelling.
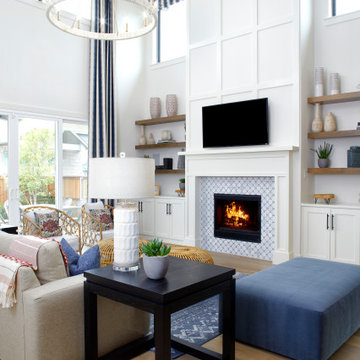
Inspiration for an expansive transitional open concept living room in Dallas with white walls, light hardwood floors, a standard fireplace, a tile fireplace surround, a wall-mounted tv, beige floor and decorative wall panelling.
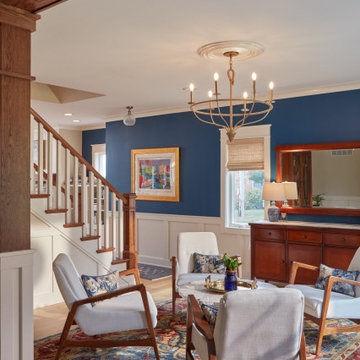
This is an example of a beach style living room in Baltimore with blue walls, light hardwood floors, beige floor and decorative wall panelling.
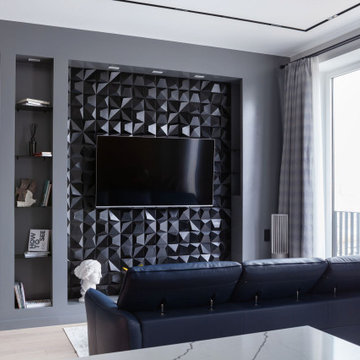
Inspiration for a large contemporary open concept living room in Moscow with grey walls, medium hardwood floors, a wall-mounted tv, beige floor and decorative wall panelling.
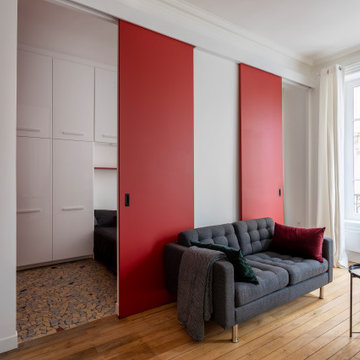
le canapé est légèrement décollé du mur pour laisser les portes coulissantes circuler derrière.
Small modern open concept living room in Other with red walls, light hardwood floors, a standard fireplace, a wood fireplace surround, a concealed tv, beige floor, recessed and decorative wall panelling.
Small modern open concept living room in Other with red walls, light hardwood floors, a standard fireplace, a wood fireplace surround, a concealed tv, beige floor, recessed and decorative wall panelling.

This living room emanates a contemporary and modern vibe, seamlessly blending sleek design elements. The space is characterized by a relaxing ambiance, creating an inviting atmosphere for unwinding. Adding to its allure, the room offers a captivating view, enhancing the overall experience of comfort and style in this modern living space.

this living room design featured uniquely designed wall panels that adds a more refined and elegant look to the exposed beams and traditional fireplace design.
the Vis-à-vis sofa positioning creates an open layout with easy access and circulation for anyone going in or out of the living room. With this room we opted to add a soft pop of color but keeping the neutral color palette thus the dark green sofa that added the needed warmth and depth to the room.
Finally, we believe that there is nothing better to add to a home than one's own memories, this is why we created a gallery wall featuring family and loved ones photos as the final touch to add the homey feeling to this room.
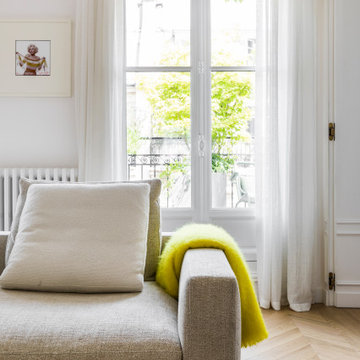
Photo : Romain Ricard
Inspiration for a mid-sized traditional formal open concept living room in Paris with white walls, light hardwood floors, a standard fireplace, a stone fireplace surround, no tv, beige floor and decorative wall panelling.
Inspiration for a mid-sized traditional formal open concept living room in Paris with white walls, light hardwood floors, a standard fireplace, a stone fireplace surround, no tv, beige floor and decorative wall panelling.
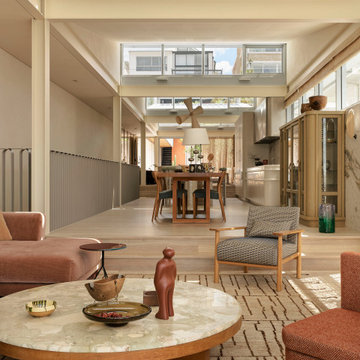
Eclectic open concept living room in Sydney with beige walls, painted wood floors, decorative wall panelling, beige floor and vaulted.
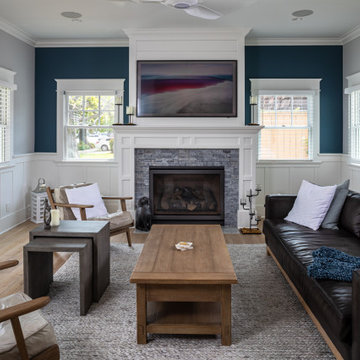
Cosy Living Room with Avenue and Front Yard View
Photo of a mid-sized beach style open concept living room in San Diego with grey walls, light hardwood floors, a standard fireplace, a brick fireplace surround, a wall-mounted tv, beige floor and decorative wall panelling.
Photo of a mid-sized beach style open concept living room in San Diego with grey walls, light hardwood floors, a standard fireplace, a brick fireplace surround, a wall-mounted tv, beige floor and decorative wall panelling.
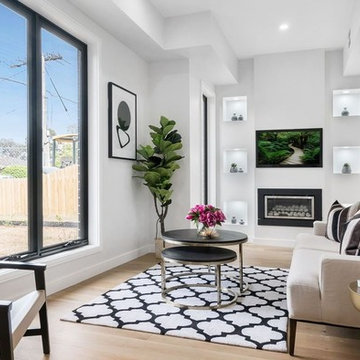
Formal lounge room inspiration from Aykon Homes project in Blue Hills Ave, Mount Waverley. Black, white and gold give the room a modern and elegant feel. We love the touches of greenery to bring some life into the space!
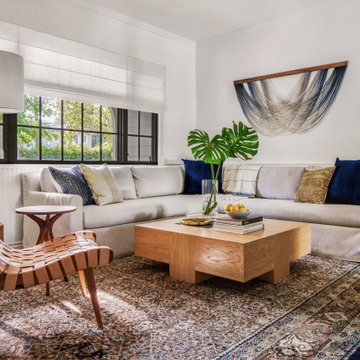
Living Room with porch through window
Mid-sized transitional formal enclosed living room in Los Angeles with white walls, a two-sided fireplace, a tile fireplace surround, no tv, beige floor, decorative wall panelling and medium hardwood floors.
Mid-sized transitional formal enclosed living room in Los Angeles with white walls, a two-sided fireplace, a tile fireplace surround, no tv, beige floor, decorative wall panelling and medium hardwood floors.
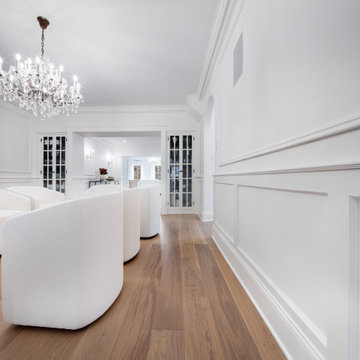
Living area with custom wide plank flooring, white walls, and chandelier.
Photo of a large traditional formal enclosed living room in Chicago with white walls, medium hardwood floors, beige floor and decorative wall panelling.
Photo of a large traditional formal enclosed living room in Chicago with white walls, medium hardwood floors, beige floor and decorative wall panelling.
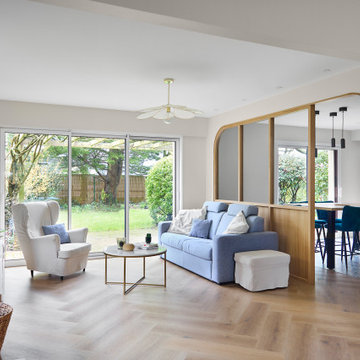
M et Mme P., fraîchement débarqués de la capitale, ont décidé de s'installer dans notre charmante région. Leur objectif est de rénover la maison récemment acquise afin de gagner en espace et de la moderniser. Après avoir exploré en ligne, ils ont opté pour notre agence qui correspondait parfaitement à leurs attentes.
Entrée/ Salle à manger
Initialement, l'entrée du salon était située au fond du couloir. Afin d'optimiser l'espace et favoriser la luminosité, le passage a été déplacé plus près de la porte d'entrée. Un agencement de rangements et un dressing définissent l'entrée avec une note de couleur terracotta. Un effet "Whoua" est assuré dès l'arrivée !
Au-delà de cette partie fonctionnelle, le parquet en point de Hongrie et les tasseaux en bois apportent chaleur et modernité au lieu.
Salon/salle à manger/cuisine
Afin de répondre aux attentes de nos clients qui souhaitaient une vue directe sur le jardin, nous avons transformé la porte-fenêtre en une grande baie vitrée de plus de 4 mètres de long. En revanche, la cuisine, qui était déjà installée, manquait de volume et était trop cloisonnée. Pour remédier à cela, une élégante verrière en forme d'ogive a été installée pour délimiter les espaces et offrir plus d'espace dans la cuisine à nos clients.
L'utilisation harmonieuse des matériaux et des couleurs dans ce projet ainsi que son agencement apportent élégance et fonctionnalité à cette incroyable maison.
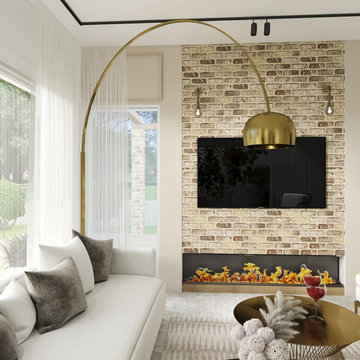
Living room
Design ideas for a mid-sized transitional open concept living room in Los Angeles with beige walls, ceramic floors, a ribbon fireplace, a brick fireplace surround, a wall-mounted tv, beige floor and decorative wall panelling.
Design ideas for a mid-sized transitional open concept living room in Los Angeles with beige walls, ceramic floors, a ribbon fireplace, a brick fireplace surround, a wall-mounted tv, beige floor and decorative wall panelling.
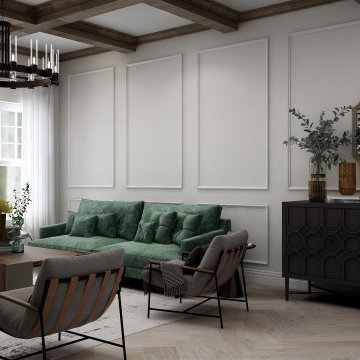
this living room design featured uniquely designed wall panels that adds a more refined and elegant look to the exposed beams and traditional fireplace design.
the Vis-à-vis sofa positioning creates an open layout with easy access and circulation for anyone going in or out of the living room. With this room we opted to add a soft pop of color but keeping the neutral color palette thus the dark green sofa that added the needed warmth and depth to the room.
Finally, we believe that there is nothing better to add to a home than one's own memories, this is why we created a gallery wall featuring family and loved ones photos as the final touch to add the homey feeling to this room.
Living Room Design Photos with Beige Floor and Decorative Wall Panelling
1