Living Room Design Photos with Grey Floor and Exposed Beam
Refine by:
Budget
Sort by:Popular Today
1 - 20 of 758 photos
Item 1 of 3

This is an example of a mid-sized contemporary open concept living room in Moscow with a library, white walls, porcelain floors, a standard fireplace, a tile fireplace surround, a wall-mounted tv, grey floor, exposed beam and brick walls.

Nestled into a hillside, this timber-framed family home enjoys uninterrupted views out across the countryside of the North Downs. A newly built property, it is an elegant fusion of traditional crafts and materials with contemporary design.
Our clients had a vision for a modern sustainable house with practical yet beautiful interiors, a home with character that quietly celebrates the details. For example, where uniformity might have prevailed, over 1000 handmade pegs were used in the construction of the timber frame.
The building consists of three interlinked structures enclosed by a flint wall. The house takes inspiration from the local vernacular, with flint, black timber, clay tiles and roof pitches referencing the historic buildings in the area.
The structure was manufactured offsite using highly insulated preassembled panels sourced from sustainably managed forests. Once assembled onsite, walls were finished with natural clay plaster for a calming indoor living environment.
Timber is a constant presence throughout the house. At the heart of the building is a green oak timber-framed barn that creates a warm and inviting hub that seamlessly connects the living, kitchen and ancillary spaces. Daylight filters through the intricate timber framework, softly illuminating the clay plaster walls.
Along the south-facing wall floor-to-ceiling glass panels provide sweeping views of the landscape and open on to the terrace.
A second barn-like volume staggered half a level below the main living area is home to additional living space, a study, gym and the bedrooms.
The house was designed to be entirely off-grid for short periods if required, with the inclusion of Tesla powerpack batteries. Alongside underfloor heating throughout, a mechanical heat recovery system, LED lighting and home automation, the house is highly insulated, is zero VOC and plastic use was minimised on the project.
Outside, a rainwater harvesting system irrigates the garden and fields and woodland below the house have been rewilded.

Photo of a mid-sized scandinavian open concept living room in Barcelona with grey walls, porcelain floors, no fireplace, a freestanding tv, grey floor, exposed beam and brick walls.

An expansive gathering space with deep, comfortable seating, piles of velvet pillows, a collection of interesting decor and fun art pieces. Custom made cushions add extra seating under the wall mounted television. A small seating area in the entry features custom leather chairs.

Photo of a large contemporary open concept living room in Vancouver with white walls, concrete floors, a two-sided fireplace, a metal fireplace surround, grey floor and exposed beam.

This is an example of a small beach style open concept living room in Other with a wall-mounted tv, concrete floors, grey floor, exposed beam and brick walls.
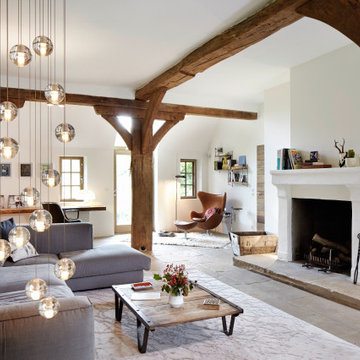
This is an example of a country open concept living room in Hamburg with white walls, a standard fireplace, grey floor and exposed beam.

This is an example of an expansive contemporary enclosed living room in Other with white walls, a standard fireplace, a stone fireplace surround, grey floor and exposed beam.

Large scandinavian open concept living room in San Diego with white walls, concrete floors, no fireplace, no tv, grey floor, exposed beam, vaulted and wood.
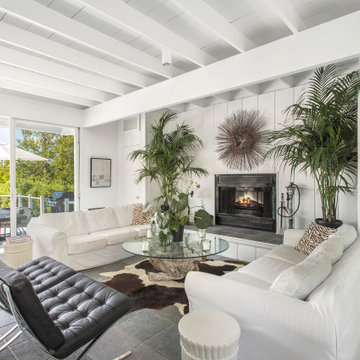
Design ideas for a tropical open concept living room in New York with white walls, a standard fireplace, grey floor, exposed beam and panelled walls.

Design ideas for a mid-sized contemporary loft-style living room in Madrid with white walls, concrete floors, a standard fireplace, grey floor, exposed beam, vaulted and a library.
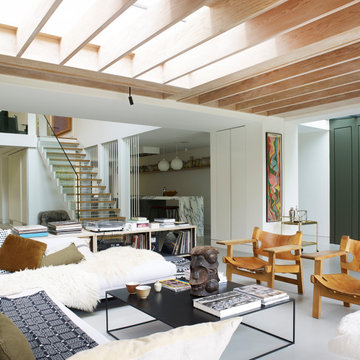
This is an example of a contemporary living room in London with white walls, grey floor and exposed beam.

Photo of a contemporary open concept living room in Amsterdam with white walls, concrete floors, a two-sided fireplace, a concrete fireplace surround, grey floor, no tv and exposed beam.
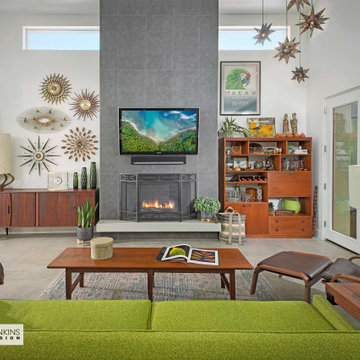
A beautiful floor to ceiling fireplace is the central focus of the living room. On the left, a semi-private entry to the guest wing of the home also provides a laundry room with door access to the driveway. Perfect for grocery drop off.
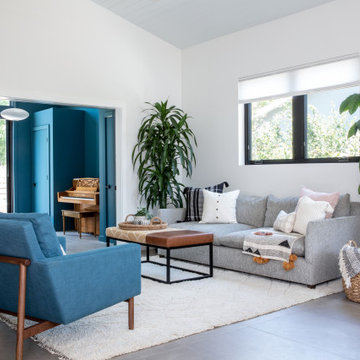
This is an example of a mid-sized midcentury formal open concept living room in San Francisco with white walls, porcelain floors, no fireplace, a built-in media wall, grey floor and exposed beam.
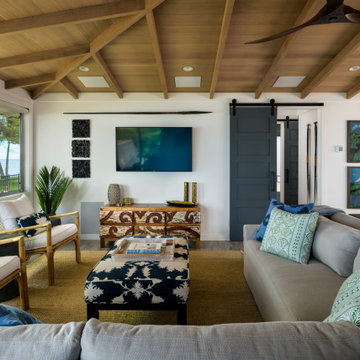
Inspiration for a mid-sized beach style open concept living room in Hawaii with white walls, porcelain floors, a wall-mounted tv, grey floor and exposed beam.
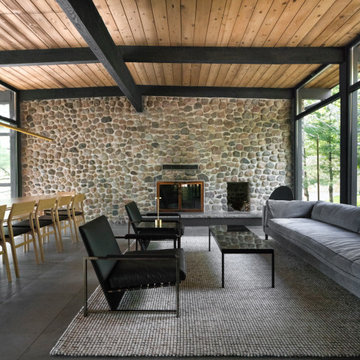
Inspiration for a midcentury open concept living room in Montreal with grey walls, a standard fireplace, a stone fireplace surround, grey floor, exposed beam and wood.

Contemporary open concept living room in Austin with white walls, concrete floors, a standard fireplace, a wall-mounted tv, grey floor, exposed beam and vaulted.

Inspiration for a mid-sized contemporary living room in Moscow with a library, white walls, porcelain floors, a standard fireplace, a tile fireplace surround, grey floor, exposed beam and brick walls.

Tschida Construction and Pro Design Custom Cabinetry joined us for a 4 season sunroom addition with a basement addition to be finished at a later date. We also included a quick laundry/garage entry update with a custom made locker unit and barn door. We incorporated dark stained beams in the vaulted ceiling to match the elements in the barn door and locker wood bench top. We were able to re-use the slider door and reassemble their deck to the addition to save a ton of money.
Living Room Design Photos with Grey Floor and Exposed Beam
1