Living Room Design Photos with Green Floor
Refine by:
Budget
Sort by:Popular Today
1 - 6 of 6 photos
Item 1 of 3
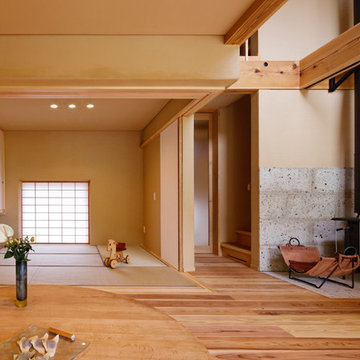
和室から食堂・居間を見る
Photo of a small modern open concept living room in Other with beige walls, tatami floors, a wood stove, a stone fireplace surround, a freestanding tv and green floor.
Photo of a small modern open concept living room in Other with beige walls, tatami floors, a wood stove, a stone fireplace surround, a freestanding tv and green floor.
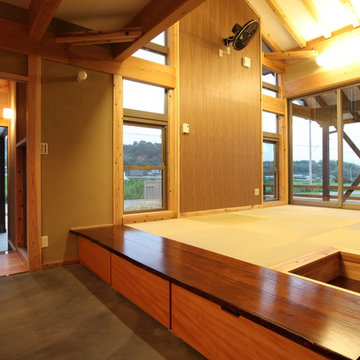
三木の家 成長する家
リビング 小上がり畳敷きとし、床下は収納として利用
小上がり框板は、ケヤキ材拭き漆仕上げ
Inspiration for a mid-sized asian open concept living room in Other with brown walls, tatami floors, a freestanding tv and green floor.
Inspiration for a mid-sized asian open concept living room in Other with brown walls, tatami floors, a freestanding tv and green floor.
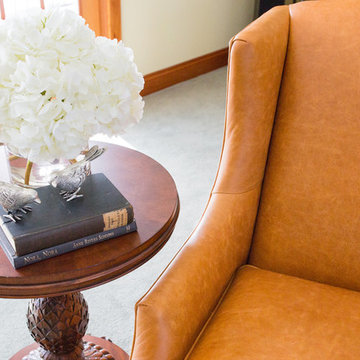
Blossoms Photography LLC
Isaac Leather Chair
Sophia Table
Song Birds
White Hydrangea Watergarden
Photo of a mid-sized eclectic formal enclosed living room in Minneapolis with yellow walls, carpet, no fireplace, no tv and green floor.
Photo of a mid-sized eclectic formal enclosed living room in Minneapolis with yellow walls, carpet, no fireplace, no tv and green floor.
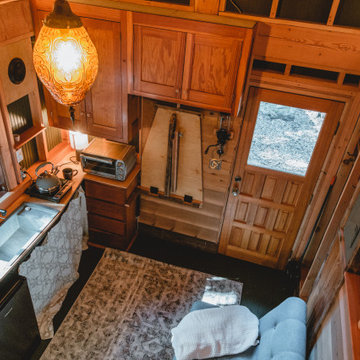
Interior of the tiny house and cabin. A Ships ladder is used to access the sleeping loft. There is a small kitchenette with fold-down dining table. The rear door goes out onto a screened porch for year-round use of the space.
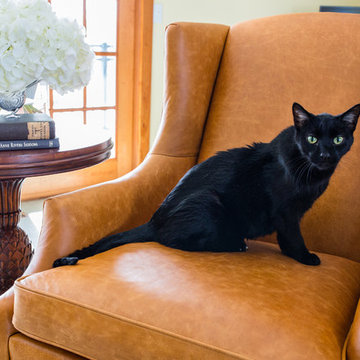
Blossoms Photography LLC
Isaac Leather Chair
Sophia Table
White Hydrangea Watergarden
Song Birds
Inspiration for a mid-sized eclectic formal enclosed living room in Minneapolis with yellow walls, carpet, no fireplace, no tv and green floor.
Inspiration for a mid-sized eclectic formal enclosed living room in Minneapolis with yellow walls, carpet, no fireplace, no tv and green floor.

Interior of the tiny house and cabin. A Ships ladder is used to access the sleeping loft. There is a small kitchenette with fold-down dining table. The rear door goes out onto a screened porch for year-round use of the space.
Living Room Design Photos with Green Floor
1