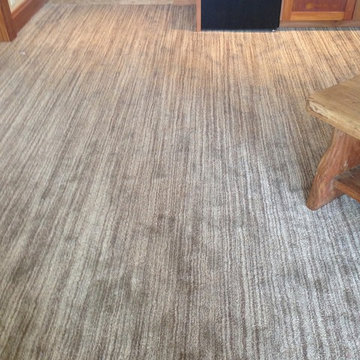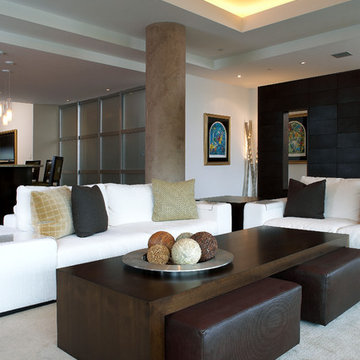Living Room Design Photos with Grey Floor and Yellow Floor
Refine by:
Budget
Sort by:Popular Today
261 - 280 of 30,686 photos
Item 1 of 3
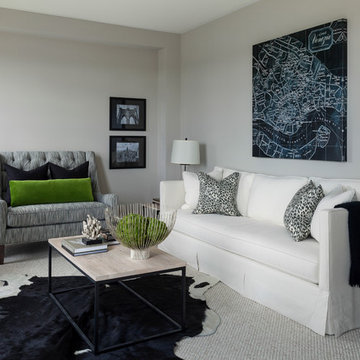
Photo of a large transitional formal enclosed living room in Toronto with grey walls, carpet, a standard fireplace, a wood fireplace surround, no tv and grey floor.
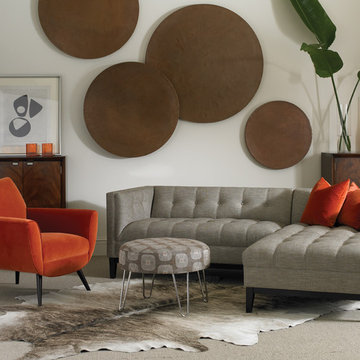
This is an example of a mid-sized midcentury open concept living room in Philadelphia with white walls, carpet, no fireplace and grey floor.
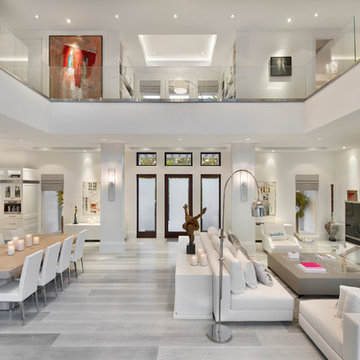
Giovanni Photography
This is an example of a beach style formal open concept living room in Miami with white walls, light hardwood floors and grey floor.
This is an example of a beach style formal open concept living room in Miami with white walls, light hardwood floors and grey floor.
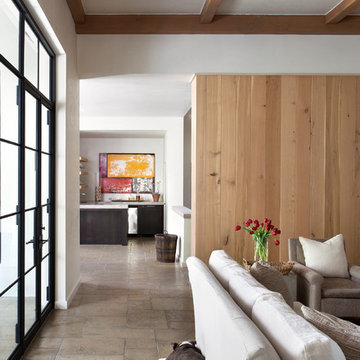
Ryann Ford
Mediterranean living room in Austin with white walls, travertine floors and grey floor.
Mediterranean living room in Austin with white walls, travertine floors and grey floor.
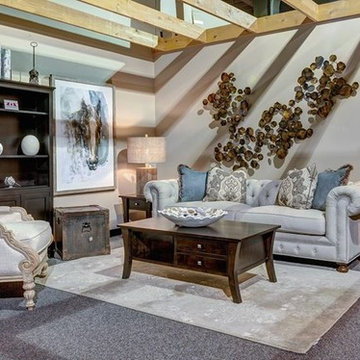
This is an example of a mid-sized traditional open concept living room in Calgary with beige walls, carpet and grey floor.
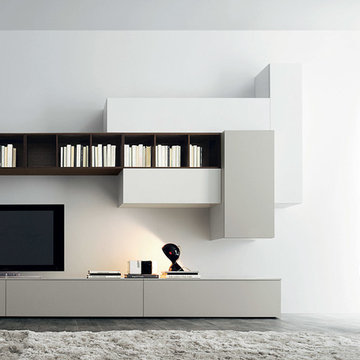
Affianco L2-31 Wall Unit I by Sangiacomo, Italy in brown oak veneer and matt bianco and grigio corda lacquer.
Inspiration for a mid-sized modern open concept living room in Boston with white walls, no fireplace, a freestanding tv and grey floor.
Inspiration for a mid-sized modern open concept living room in Boston with white walls, no fireplace, a freestanding tv and grey floor.
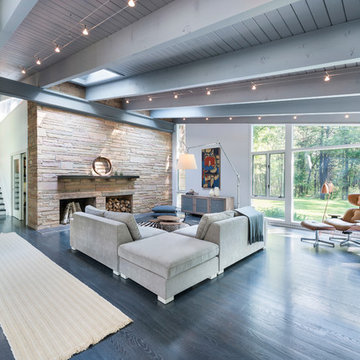
This remodel of a mid century gem is located in the town of Lincoln, MA a hot bed of modernist homes inspired by Gropius’ own house built nearby in the 1940’s. By the time the house was built, modernism had evolved from the Gropius era, to incorporate the rural vibe of Lincoln with spectacular exposed wooden beams and deep overhangs.
The design rejects the traditional New England house with its enclosing wall and inward posture. The low pitched roofs, open floor plan, and large windows openings connect the house to nature to make the most of its rural setting.
Photo by: Nat Rea Photography
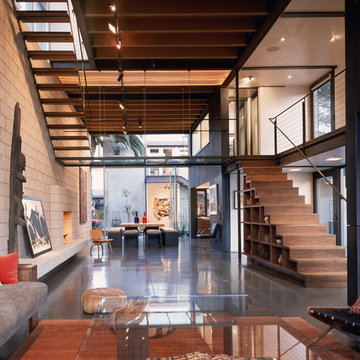
The 16-foot high living-dining area opens up on three sides: to the lap pool on the west with sliding glass doors; to the north courtyard with pocketing glass doors; and to the garden and guest house to the south through pivoting glass doors. When open to the elements, the living area is transformed into an airy pavilion. (Photo: Erhard Pfeiffer)
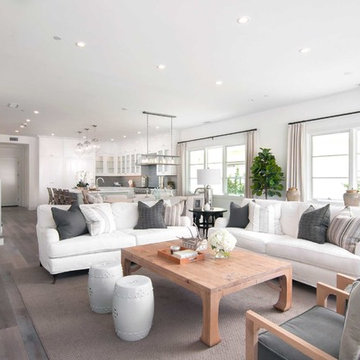
This Coastal Inspired Farmhouse with bay views puts a casual and sophisticated twist on beach living.
Interior Design by Blackband Design and Home Build by Arbor Real Estate.

modern rustic
california rustic
rustic Scandinavian
Photo of a mid-sized mediterranean open concept living room in Raleigh with light hardwood floors, a standard fireplace, a stone fireplace surround, a wall-mounted tv, yellow floor and exposed beam.
Photo of a mid-sized mediterranean open concept living room in Raleigh with light hardwood floors, a standard fireplace, a stone fireplace surround, a wall-mounted tv, yellow floor and exposed beam.

Our clients desired an organic and airy look for their kitchen and living room areas. Our team began by painting the entire home a creamy white and installing all new white oak floors throughout. The former dark wood kitchen cabinets were removed to make room for the new light wood and white kitchen. The clients originally requested an "all white" kitchen, but the designer suggested bringing in light wood accents to give the kitchen some additional contrast. The wood ceiling cloud helps to anchor the space and echoes the new wood ceiling beams in the adjacent living area. To further incorporate the wood into the design, the designer framed each cabinetry wall with white oak "frames" that coordinate with the wood flooring. Woven barstools, textural throw pillows and olive trees complete the organic look. The original large fireplace stones were replaced with a linear ripple effect stone tile to add modern texture. Cozy accents and a few additional furniture pieces were added to the clients existing sectional sofa and chairs to round out the casually sophisticated space.
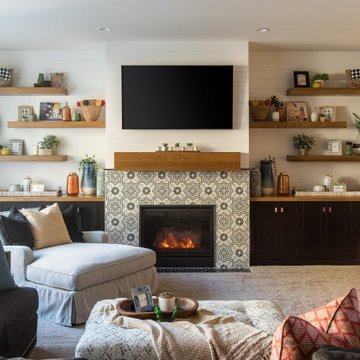
Photo of a transitional living room in Salt Lake City with white walls, carpet, a standard fireplace, a tile fireplace surround, a wall-mounted tv and grey floor.
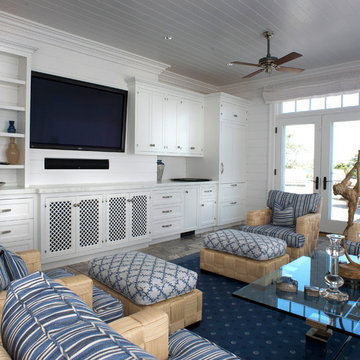
Living Room Cabinetry by East End Country Kitchens
Photo by Tony Lopez
Design ideas for a mid-sized traditional formal enclosed living room in New York with white walls, a wall-mounted tv, porcelain floors, no fireplace and grey floor.
Design ideas for a mid-sized traditional formal enclosed living room in New York with white walls, a wall-mounted tv, porcelain floors, no fireplace and grey floor.

Aménagement mural dans un salon, avec TV, livres, bibelots
Large contemporary open concept living room in Bordeaux with a library, white walls, ceramic floors, grey floor, no fireplace, a freestanding tv, vaulted and wood.
Large contemporary open concept living room in Bordeaux with a library, white walls, ceramic floors, grey floor, no fireplace, a freestanding tv, vaulted and wood.
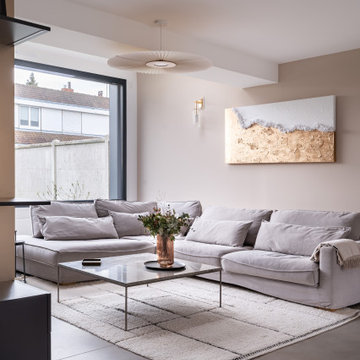
Photo of a contemporary living room in Other with beige walls, concrete floors and grey floor.
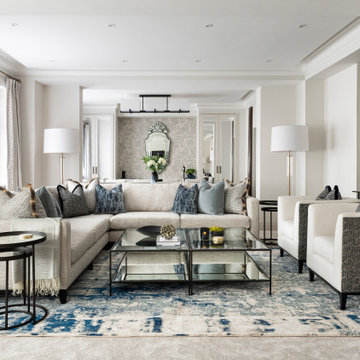
This is an example of a transitional living room in Hertfordshire with white walls, carpet and grey floor.
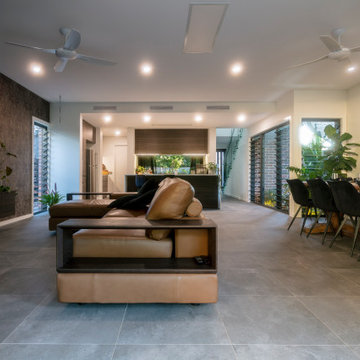
Photo of a mid-sized modern open concept living room in Gold Coast - Tweed with multi-coloured walls, porcelain floors, a wall-mounted tv, grey floor and wallpaper.

contemporary home design for a modern family with young children offering a chic but laid back, warm atmosphere.
Large midcentury open concept living room in New York with white walls, concrete floors, a standard fireplace, a metal fireplace surround, no tv, grey floor and vaulted.
Large midcentury open concept living room in New York with white walls, concrete floors, a standard fireplace, a metal fireplace surround, no tv, grey floor and vaulted.
Living Room Design Photos with Grey Floor and Yellow Floor
14
