Living Room Design Photos with Grey Walls and Panelled Walls
Sort by:Popular Today
81 - 100 of 507 photos
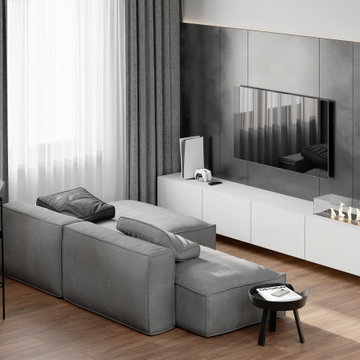
Inspiration for a mid-sized scandinavian living room in Moscow with medium hardwood floors, a wall-mounted tv, brown floor, panelled walls and grey walls.
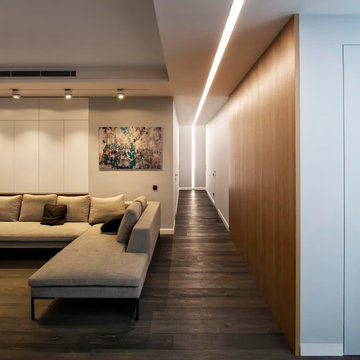
Design ideas for a mid-sized modern open concept living room in Moscow with grey walls, dark hardwood floors, a wall-mounted tv, brown floor, coffered and panelled walls.
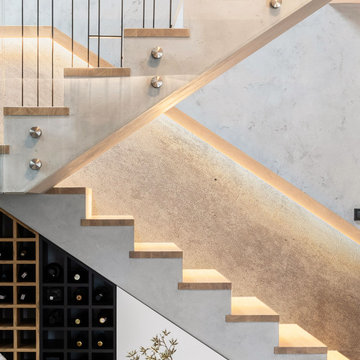
LePanel beeindruckt durch seine Vielseitigkeit: Von modernem Marmor über rustikales Holz bis hin zu schlichtem Beton – die Dekorplatten bieten eine breite Palette an Oberflächendesigns. Ihre Anwendungsmöglichkeiten sind ebenso vielfältig: Ob als stilvolle Duschrückwand, elegante Wohnzimmergestaltung oder kreative Küchendekoration. Die Produktion vereint Qualität und Innovation, indem hochwertige Materialien mit modernster Fertigungstechnologie kombiniert werden. LePanel ist die ideale Lösung für anspruchsvolle Innenraumgestaltung.
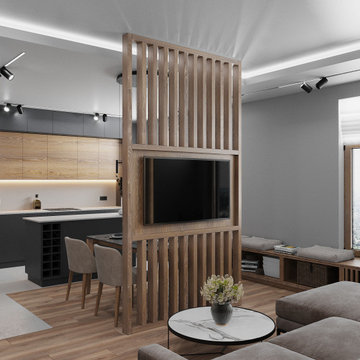
Photo of a mid-sized contemporary open concept living room in Saint Petersburg with a home bar, grey walls, laminate floors, no fireplace, a wall-mounted tv, brown floor, recessed and panelled walls.
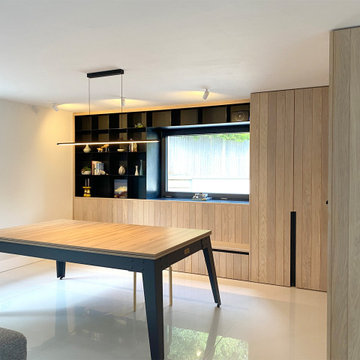
Remodelled living room space with integrated bookshelf wall and pool table. A long oak bench seat concealing storage is integrated within the oak wall panelling.
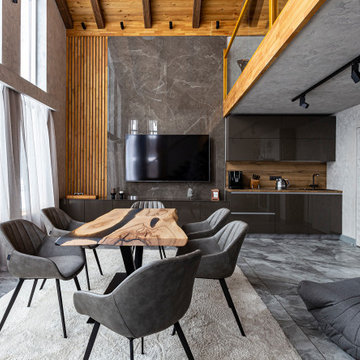
Гостевой дом (баня) с двумя спальнями. Автор проекта: Ольга Перелыгина
This is an example of an expansive contemporary open concept living room in Saint Petersburg with grey walls, porcelain floors, a standard fireplace, a stone fireplace surround, a wall-mounted tv, grey floor and panelled walls.
This is an example of an expansive contemporary open concept living room in Saint Petersburg with grey walls, porcelain floors, a standard fireplace, a stone fireplace surround, a wall-mounted tv, grey floor and panelled walls.
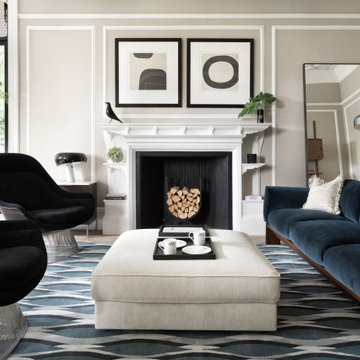
Inspiration for a transitional living room in London with grey walls, medium hardwood floors, a standard fireplace and panelled walls.
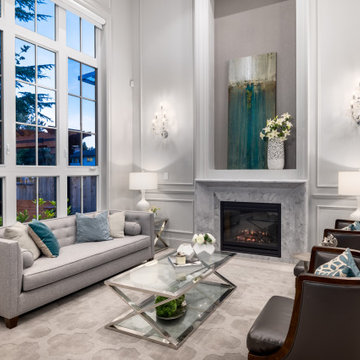
French minimalist interior design radiates refined luxury.
Large formal open concept living room in Vancouver with grey walls, ceramic floors, a standard fireplace, a stone fireplace surround, grey floor and panelled walls.
Large formal open concept living room in Vancouver with grey walls, ceramic floors, a standard fireplace, a stone fireplace surround, grey floor and panelled walls.
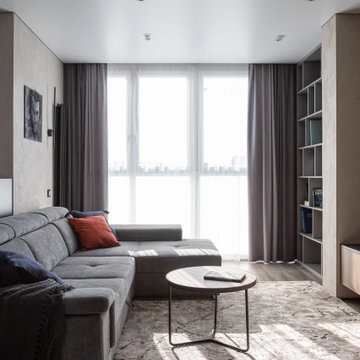
Design ideas for a mid-sized contemporary living room in Other with a library, grey walls, vinyl floors, no fireplace, a wall-mounted tv, grey floor and panelled walls.
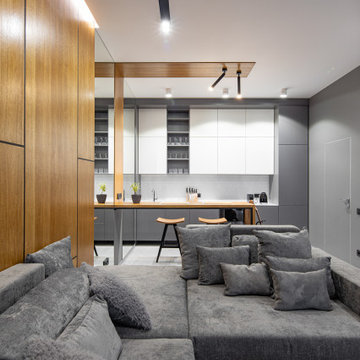
Жилые апартаменты (квартира студия) расположенная в городе Геленджик. Была создана для молодого мужчины
Design ideas for a small contemporary enclosed living room in Other with grey walls, porcelain floors, a wall-mounted tv, grey floor and panelled walls.
Design ideas for a small contemporary enclosed living room in Other with grey walls, porcelain floors, a wall-mounted tv, grey floor and panelled walls.
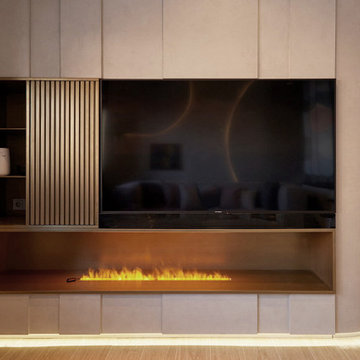
Photo of a large contemporary living room in Moscow with porcelain floors, a ribbon fireplace, a concealed tv, beige floor, panelled walls and grey walls.
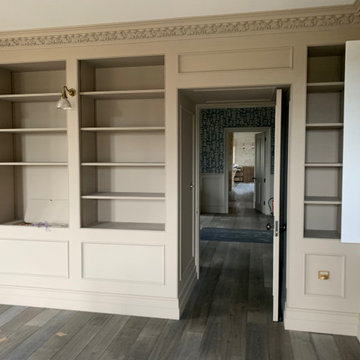
Inspiration for a large country formal enclosed living room in London with grey walls, medium hardwood floors, a standard fireplace, a stone fireplace surround, a built-in media wall, brown floor and panelled walls.
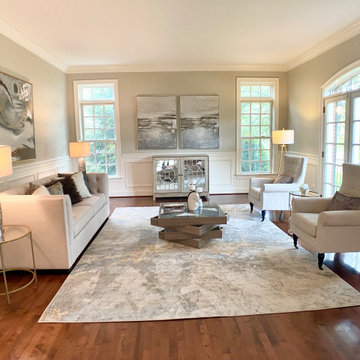
The formal living room provides ample views of a beautiful lot.
This is an example of a large transitional enclosed living room in DC Metro with grey walls, dark hardwood floors, no fireplace, brown floor and panelled walls.
This is an example of a large transitional enclosed living room in DC Metro with grey walls, dark hardwood floors, no fireplace, brown floor and panelled walls.
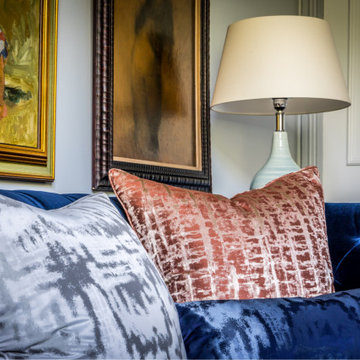
This bespoke project involved the complete redecoration of the sitting room, bedroom, hallway, bathroom and cloakroom. The scope of work included, colour scheme, lighting, joinery, sourcing and purchasing furniture, bathroom fittings and furnishings and project management.
Full project - https://decorbuddi.com/holland-park-apartment-redecoration/
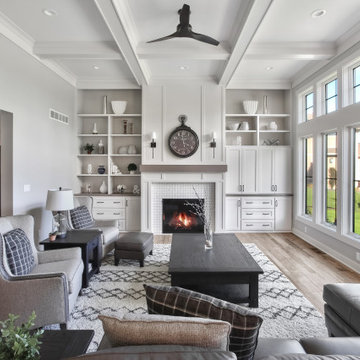
Large country open concept living room in Milwaukee with grey walls, medium hardwood floors, a standard fireplace, a tile fireplace surround, a concealed tv, brown floor, coffered and panelled walls.

Гостиная. Стены отделаны максимально лаконично: тонкие буазери и краска (Derufa), на полу — керамогранит Rex под мрамор. Диван, кожаные кресла: Arketipo. Cтеллажи: Hide by Shake. Люстра: Moooi. Настольная лампа: Smania. Композиционная доминанта зоны столовой — светильник Brand van Egmond. Эту зону акцентирует и кессонная конструкция на потолке. Обеденный стол, Cattelan Italia. Стулья, барные стулья, de Sede.
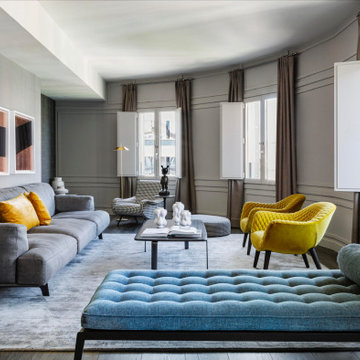
This is an example of a contemporary open concept living room in Madrid with grey walls, dark hardwood floors, brown floor and panelled walls.
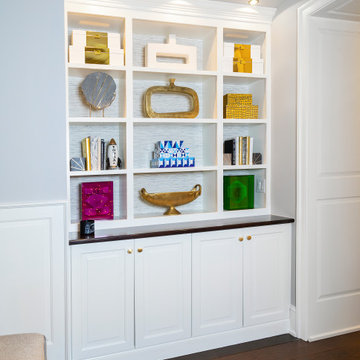
This condominium is modern and sleek, while still retaining much of its traditional charm. We added paneling to the walls, archway, door frames, and around the fireplace for a special and unique look throughout the home. To create the entry with convenient built-in shoe storage and bench, we cut an alcove an existing to hallway. The deep-silled windows in the kitchen provided the perfect place for an eating area, which we outfitted with shelving for additional storage. Form, function, and design united in the beautiful black and white kitchen. It is a cook’s dream with ample storage and counter space. The bathrooms play with gray and white in different materials and textures to create timeless looks. The living room’s built-in shelves and reading nook in the bedroom add detail and storage to the home. The pops of color and eye-catching light fixtures make this condo joyful and fun.
Rudloff Custom Builders has won Best of Houzz for Customer Service in 2014, 2015, 2016, 2017, 2019, 2020, and 2021. We also were voted Best of Design in 2016, 2017, 2018, 2019, 2020, and 2021, which only 2% of professionals receive. Rudloff Custom Builders has been featured on Houzz in their Kitchen of the Week, What to Know About Using Reclaimed Wood in the Kitchen as well as included in their Bathroom WorkBook article. We are a full service, certified remodeling company that covers all of the Philadelphia suburban area. This business, like most others, developed from a friendship of young entrepreneurs who wanted to make a difference in their clients’ lives, one household at a time. This relationship between partners is much more than a friendship. Edward and Stephen Rudloff are brothers who have renovated and built custom homes together paying close attention to detail. They are carpenters by trade and understand concept and execution. Rudloff Custom Builders will provide services for you with the highest level of professionalism, quality, detail, punctuality and craftsmanship, every step of the way along our journey together.
Specializing in residential construction allows us to connect with our clients early in the design phase to ensure that every detail is captured as you imagined. One stop shopping is essentially what you will receive with Rudloff Custom Builders from design of your project to the construction of your dreams, executed by on-site project managers and skilled craftsmen. Our concept: envision our client’s ideas and make them a reality. Our mission: CREATING LIFETIME RELATIONSHIPS BUILT ON TRUST AND INTEGRITY.
Photo Credit: Linda McManus Images
Design Credit: Staci Levy Designs

Photo of a mid-sized contemporary living room in Novosibirsk with a music area, grey walls, vinyl floors, a built-in media wall, grey floor and panelled walls.
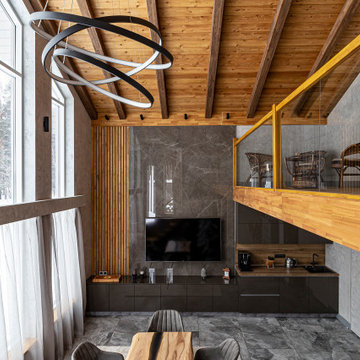
Гостевой дом (баня) с двумя спальнями. Автор проекта: Ольга Перелыгина
Photo of an expansive contemporary open concept living room in Saint Petersburg with grey walls, porcelain floors, a standard fireplace, a stone fireplace surround, a wall-mounted tv, grey floor and panelled walls.
Photo of an expansive contemporary open concept living room in Saint Petersburg with grey walls, porcelain floors, a standard fireplace, a stone fireplace surround, a wall-mounted tv, grey floor and panelled walls.
Living Room Design Photos with Grey Walls and Panelled Walls
5