Living Room Design Photos with Laminate Floors and a Corner Fireplace
Refine by:
Budget
Sort by:Popular Today
201 - 220 of 349 photos
Item 1 of 3
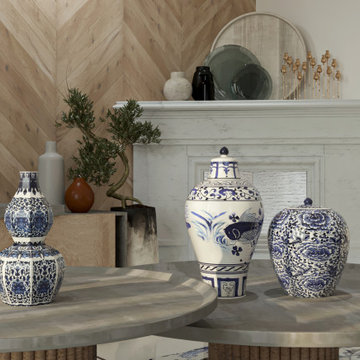
Inspiration for a mid-sized contemporary loft-style living room in Other with a library, white walls, laminate floors, a corner fireplace, a concrete fireplace surround, a freestanding tv, brown floor, vaulted and wood walls.
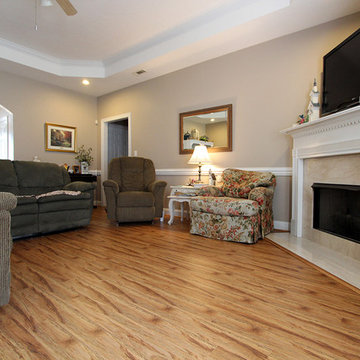
Gracie Jancsek
Photo of a traditional living room in Birmingham with laminate floors, a corner fireplace and a tile fireplace surround.
Photo of a traditional living room in Birmingham with laminate floors, a corner fireplace and a tile fireplace surround.
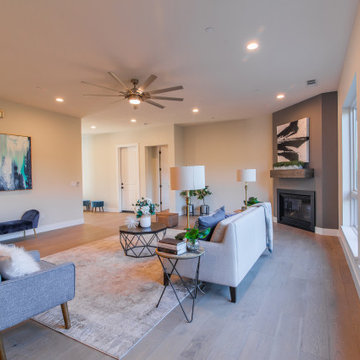
This is an example of a large transitional open concept living room in Sacramento with laminate floors and a corner fireplace.
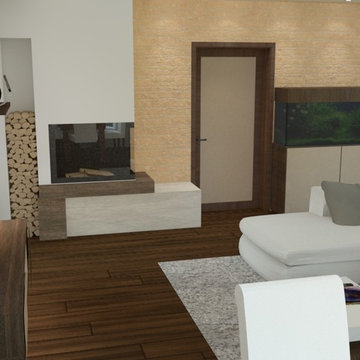
This is an example of a contemporary living room in London with beige walls, laminate floors, a corner fireplace, a tile fireplace surround and a wall-mounted tv.
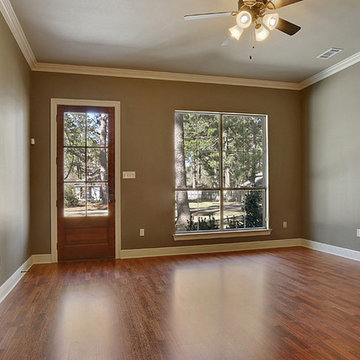
Picture taken by Fotosold
Design ideas for a mid-sized open concept living room in New Orleans with laminate floors, a corner fireplace and a tile fireplace surround.
Design ideas for a mid-sized open concept living room in New Orleans with laminate floors, a corner fireplace and a tile fireplace surround.
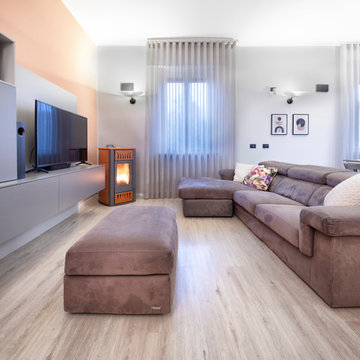
soggiorno
Photo of a modern open concept living room in Milan with white walls, laminate floors, a corner fireplace, a built-in media wall and beige floor.
Photo of a modern open concept living room in Milan with white walls, laminate floors, a corner fireplace, a built-in media wall and beige floor.
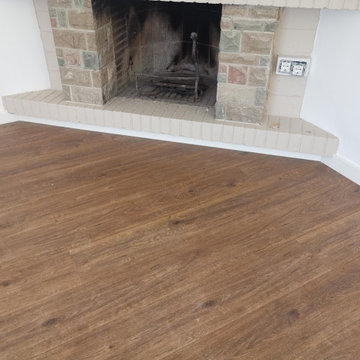
Instalación de parquet finfloor evolve roble wexford tostado con rodapié lacado blanco frente a chimenea
Mid-sized country open concept living room in Other with white walls, laminate floors, a corner fireplace, a stone fireplace surround and brown floor.
Mid-sized country open concept living room in Other with white walls, laminate floors, a corner fireplace, a stone fireplace surround and brown floor.
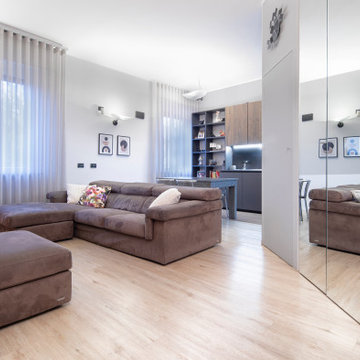
soggiorno
This is an example of a mid-sized modern open concept living room in Milan with white walls, laminate floors, a corner fireplace, a built-in media wall and beige floor.
This is an example of a mid-sized modern open concept living room in Milan with white walls, laminate floors, a corner fireplace, a built-in media wall and beige floor.
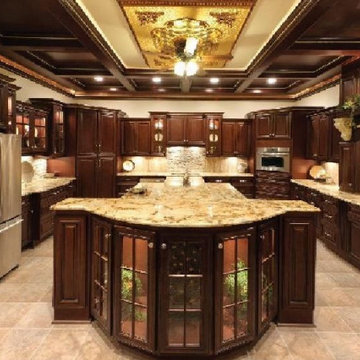
This discerning choice of rich and beautiful raised panel style with a solid wood face frame and plywood box construction is awesome. It is elegant and beautiful. The doors are full overlay, soft closing with six-way adjustable hinges. The exterior is color-matched with the interior. This cabinet style has ¾” adjustable shelves. If this color and style fit in with your kitchen decor, then it is an excellent choice. Otherwise, you can plan your wall color and flooring around the cabinets and countertops.
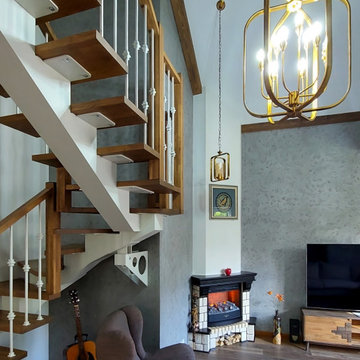
Photo of a mid-sized country formal loft-style living room in Moscow with multi-coloured walls, laminate floors, a corner fireplace, a stone fireplace surround, a freestanding tv, brown floor and exposed beam.
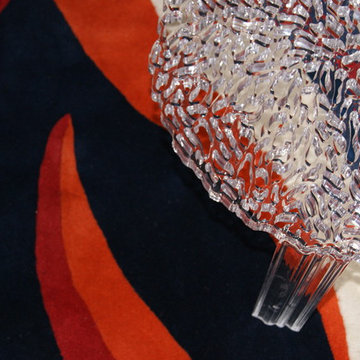
Olivier Francheteau
Design ideas for a contemporary living room in Nice with white walls, laminate floors and a corner fireplace.
Design ideas for a contemporary living room in Nice with white walls, laminate floors and a corner fireplace.
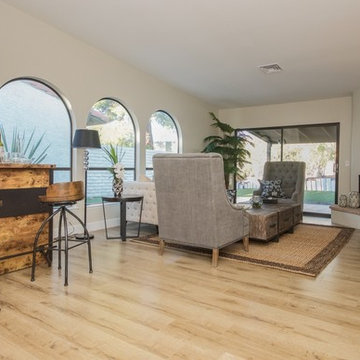
Photo of a mid-sized country open concept living room in Las Vegas with beige walls, laminate floors, a corner fireplace, a plaster fireplace surround, no tv and beige floor.
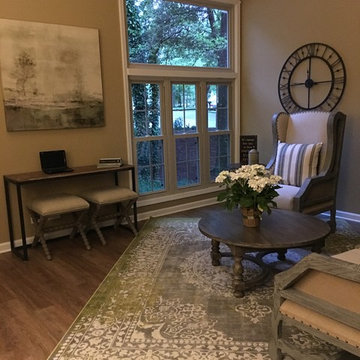
Vacant home Staged. Multiple offers on the first day.
Inspiration for a small transitional open concept living room in Atlanta with laminate floors, a corner fireplace, a stone fireplace surround and brown floor.
Inspiration for a small transitional open concept living room in Atlanta with laminate floors, a corner fireplace, a stone fireplace surround and brown floor.
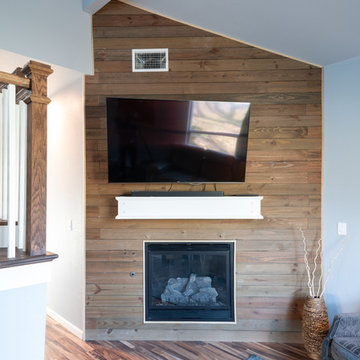
We took an unassuming 1908 historical frame home and remodeled it by adding over 2500 sf and a second story to create a beautiful Craftsman style home in this Carrollton Texas Historic District.
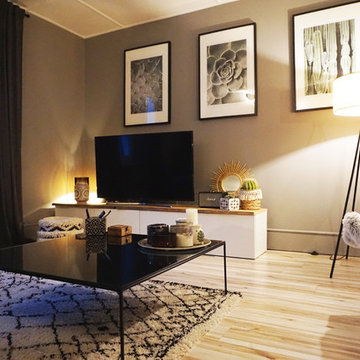
charlotte surleau décoration
Inspiration for a large tropical enclosed living room in Other with laminate floors, a corner fireplace, a stone fireplace surround, green walls and beige floor.
Inspiration for a large tropical enclosed living room in Other with laminate floors, a corner fireplace, a stone fireplace surround, green walls and beige floor.
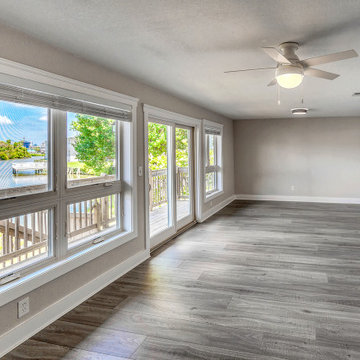
2 bedroom, 2 full bath complete renovation, from framing to finish.
Inspiration for a contemporary open concept living room in Other with grey walls, laminate floors, a corner fireplace, a wood fireplace surround, a wall-mounted tv and grey floor.
Inspiration for a contemporary open concept living room in Other with grey walls, laminate floors, a corner fireplace, a wood fireplace surround, a wall-mounted tv and grey floor.
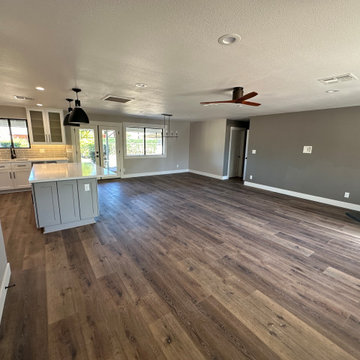
Updated flooring and paint form old Sillito tile to modern LVT flooring and open spaces.
Design ideas for a large arts and crafts open concept living room in Phoenix with grey walls, laminate floors, a corner fireplace, a brick fireplace surround and brown floor.
Design ideas for a large arts and crafts open concept living room in Phoenix with grey walls, laminate floors, a corner fireplace, a brick fireplace surround and brown floor.
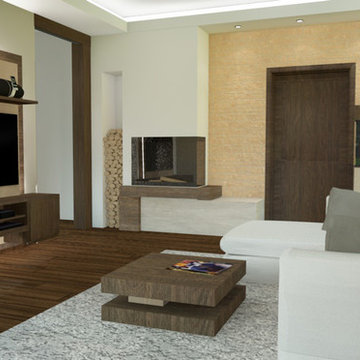
This is an example of a contemporary living room with beige walls, laminate floors, a corner fireplace, a tile fireplace surround and a wall-mounted tv.
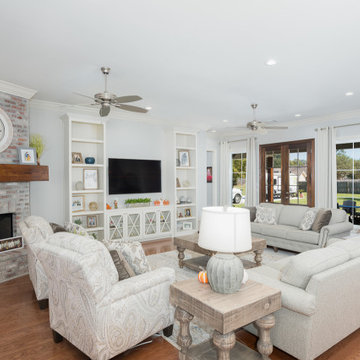
Large transitional open concept living room in New Orleans with grey walls, laminate floors, a corner fireplace, a brick fireplace surround, a built-in media wall and brown floor.
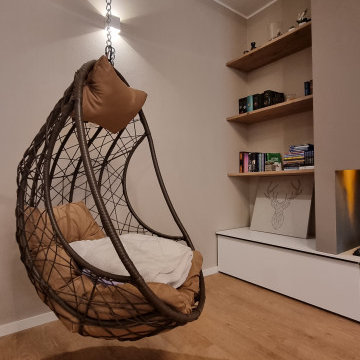
“Il mix fra modernità e tradizione vi permetterà di creare spazi eleganti, caldi e accoglienti. ”
Questa giovane coppia, ci ha affidato le chiavi della loro zona soggiorno/cucina, con l’obbiettivo di ottenere un ambiente contemporaneo con accenni al rustico;
la zona nonostante abbia delle aperture molto ampie non prende mai la luce diretta del sole a causa della sua esposizione, quindi l’obbiettivo era cercare di non rendere cupo l’ambiente rispettando il loro desiderio di stile.
Vi erano poi due richieste fondamentali: come fare a rendere quel grosso pilastro parte dell’ambiente che proprio non piace, e come rendere utile la nicchia a lato della scala che porta al piano di sopra...
Abbiamo progettato ogni singolo dettaglio, rimanendo sempre attenti al budget messo a disposizione dai clienti, uscendo anche dagli schemi quando necessario per dare maggior carattere a questa villetta.
Un must del progetto è sicuramente in camino ad acqua, con un effetto molto bello, permette anche a chi non ha la possibilità fisica di godere di un vero e proprio fuoco.
Il nostro primo obbiettivo era quella di realizzare i loro desideri, per farli sentire a casa!
Living Room Design Photos with Laminate Floors and a Corner Fireplace
11