Living Room Design Photos with Laminate Floors and No TV
Refine by:
Budget
Sort by:Popular Today
1 - 20 of 1,111 photos
Item 1 of 3
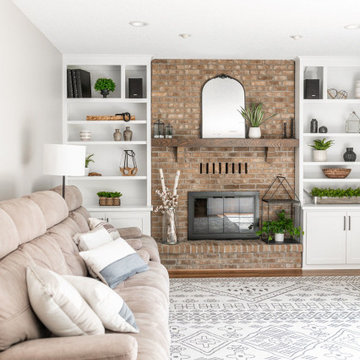
A referral from an awesome client lead to this project that we paired with Tschida Construction.
We did a complete gut and remodel of the kitchen and powder bathroom and the change was so impactful.
We knew we couldn't leave the outdated fireplace and built-in area in the family room adjacent to the kitchen so we painted the golden oak cabinetry and updated the hardware and mantle.
The staircase to the second floor was also an area the homeowners wanted to address so we removed the landing and turn and just made it a straight shoot with metal spindles and new flooring.
The whole main floor got new flooring, paint, and lighting.

Photo of a mid-sized contemporary living room in Other with blue walls, laminate floors, no tv, beige floor and exposed beam.
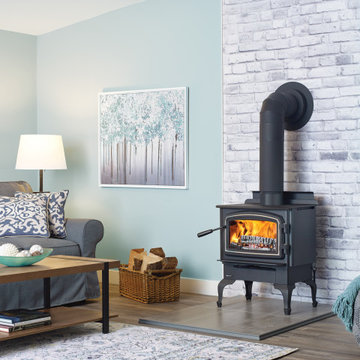
Design ideas for a mid-sized transitional enclosed living room in Seattle with blue walls, laminate floors, a wood stove, no tv and brown floor.
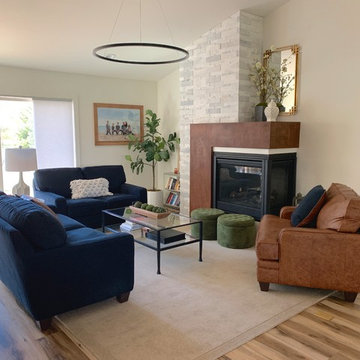
Inspiration for a mid-sized country open concept living room in Denver with white walls, laminate floors, a two-sided fireplace, a wood fireplace surround, no tv and brown floor.
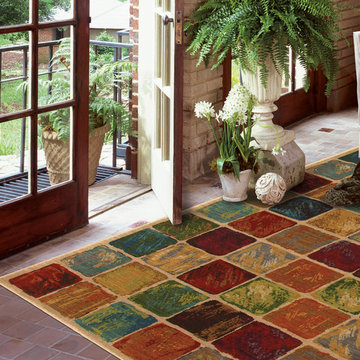
Mid-sized transitional living room in Indianapolis with beige walls, laminate floors and no tv.

Bright and refreshing space in Los Gatos, CA opened up by modern neutrals and bold design choices. Each piece is unique on it's own but does not overwhelm the small space.
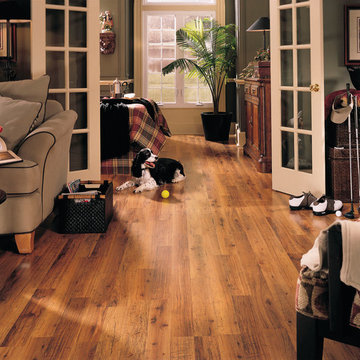
Large traditional formal enclosed living room in Seattle with green walls, laminate floors, no fireplace and no tv.
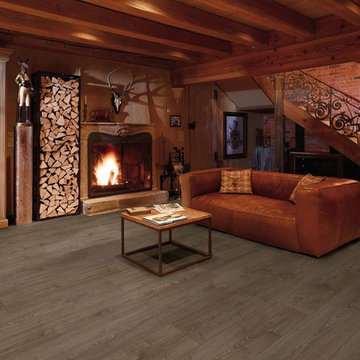
Inspiration for a mid-sized country enclosed living room in San Francisco with red walls, laminate floors, a standard fireplace, a wood fireplace surround and no tv.

Entrada a la vivienda. La puerta de madera existente se restaura y se reutiliza.
Small mediterranean open concept living room in Valencia with multi-coloured walls, laminate floors, no tv, brown floor, exposed beam and brick walls.
Small mediterranean open concept living room in Valencia with multi-coloured walls, laminate floors, no tv, brown floor, exposed beam and brick walls.
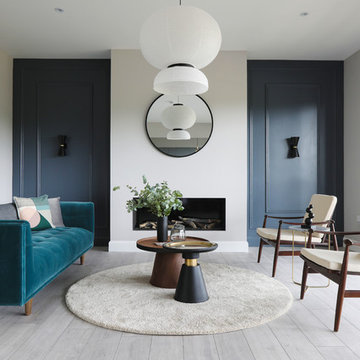
Photo of a contemporary formal living room in Dublin with grey walls, laminate floors, no tv, a ribbon fireplace and grey floor.
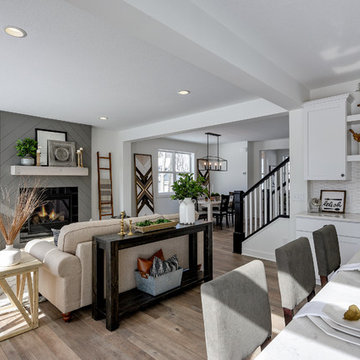
This modern farmhouse living room features a custom shiplap fireplace by Stonegate Builders, with custom-painted cabinetry by Carver Junk Company. The large rug pattern is mirrored in the handcrafted coffee and end tables, made just for this space.
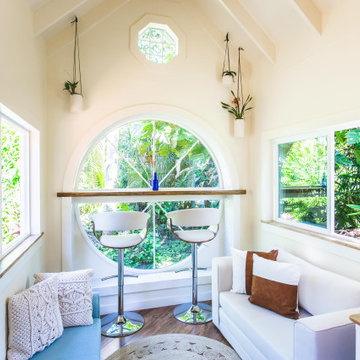
The centerpiece and focal point to this tiny home living room is the grand circular-shaped window which is actually two half-moon windows jointed together where the mango woof bartop is placed. This acts as a work and dining space. Hanging plants elevate the eye and draw it upward to the high ceilings. Colors are kept clean and bright to expand the space. The loveseat folds out into a sleeper and the ottoman/bench lifts to offer more storage. The round rug mirrors the window adding consistency. This tropical modern coastal Tiny Home is built on a trailer and is 8x24x14 feet. The blue exterior paint color is called cabana blue. The large circular window is quite the statement focal point for this how adding a ton of curb appeal. The round window is actually two round half-moon windows stuck together to form a circle. There is an indoor bar between the two windows to make the space more interactive and useful- important in a tiny home. There is also another interactive pass-through bar window on the deck leading to the kitchen making it essentially a wet bar. This window is mirrored with a second on the other side of the kitchen and the are actually repurposed french doors turned sideways. Even the front door is glass allowing for the maximum amount of light to brighten up this tiny home and make it feel spacious and open. This tiny home features a unique architectural design with curved ceiling beams and roofing, high vaulted ceilings, a tiled in shower with a skylight that points out over the tongue of the trailer saving space in the bathroom, and of course, the large bump-out circle window and awning window that provides dining spaces.
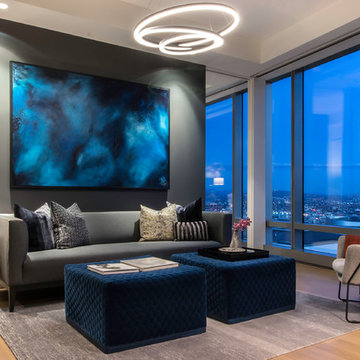
Interior design: ZWADA home - Don Zwarych and Kyo Sada
Photography: Kyo Sada
Design ideas for a mid-sized modern formal open concept living room in Vancouver with grey walls, laminate floors, no fireplace, no tv and beige floor.
Design ideas for a mid-sized modern formal open concept living room in Vancouver with grey walls, laminate floors, no fireplace, no tv and beige floor.
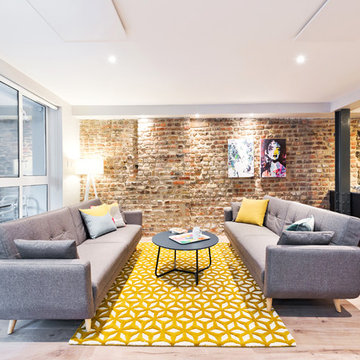
De Urbanic
Design ideas for a mid-sized contemporary formal open concept living room in Dublin with laminate floors, no fireplace, no tv and beige floor.
Design ideas for a mid-sized contemporary formal open concept living room in Dublin with laminate floors, no fireplace, no tv and beige floor.
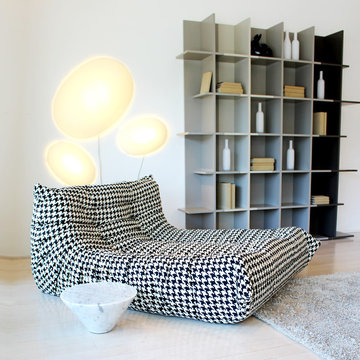
Togo Lounge in Alcantara Roma fabric, Conico side table, Awabi wall lighting, and Oka bookcase from Ligne Roset. At the Linea (Ligne Roset Los Angeles) Showroom | www.linea-inc.com
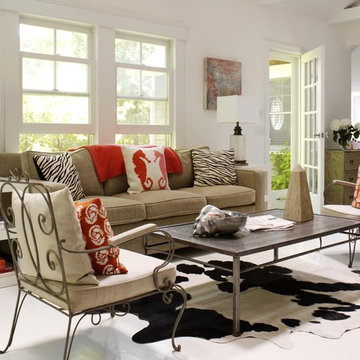
Large contemporary formal open concept living room in New York with white walls, laminate floors, no fireplace and no tv.
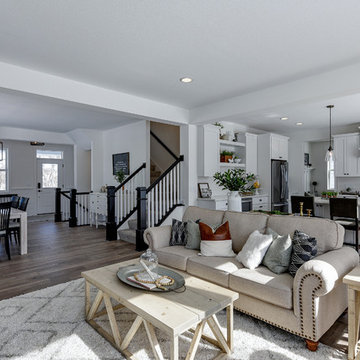
This modern farmhouse living room features a custom shiplap fireplace by Stonegate Builders, with custom-painted cabinetry by Carver Junk Company. The large rug pattern is mirrored in the handcrafted coffee and end tables, made just for this space.
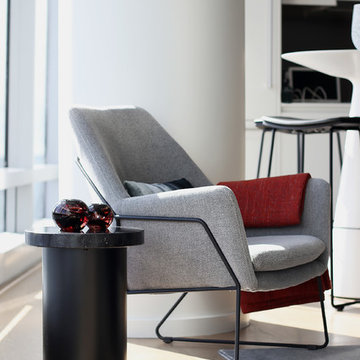
Interior design: ZWADA home - Don Zwarych and Kyo Sada
Photography: Kyo Sada
This is an example of a mid-sized modern formal open concept living room in Vancouver with grey walls, laminate floors, no fireplace, no tv and beige floor.
This is an example of a mid-sized modern formal open concept living room in Vancouver with grey walls, laminate floors, no fireplace, no tv and beige floor.
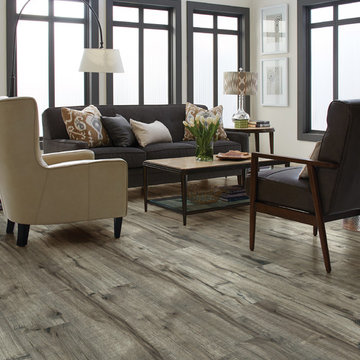
Inspiration for a mid-sized transitional formal enclosed living room in Orange County with white walls, no fireplace, no tv, grey floor and laminate floors.
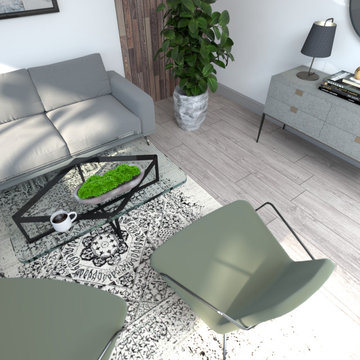
Mid-sized modern enclosed living room in Glasgow with white walls, laminate floors, no fireplace, no tv, multi-coloured floor and wood walls.
Living Room Design Photos with Laminate Floors and No TV
1