All Wall Treatments Living Room Design Photos with Light Hardwood Floors
Refine by:
Budget
Sort by:Popular Today
141 - 160 of 5,600 photos
Item 1 of 3
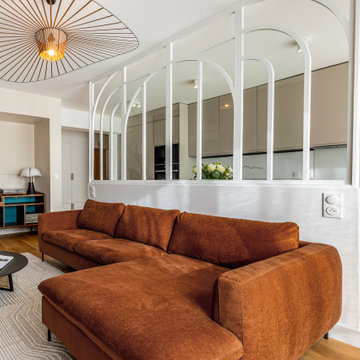
Design ideas for a mid-sized midcentury open concept living room in Paris with a library, white walls, light hardwood floors, no fireplace, a concealed tv, brown floor and wallpaper.
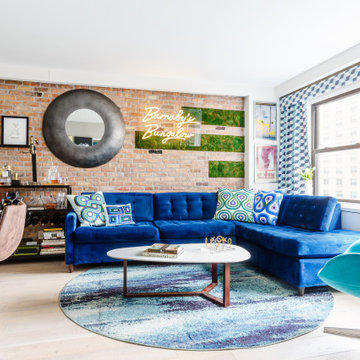
A wall separating the kitchen from the living space was removed, allowing light to filter throughout the entire depth of the apartment.
Inspiration for an eclectic living room in New York with light hardwood floors and brick walls.
Inspiration for an eclectic living room in New York with light hardwood floors and brick walls.
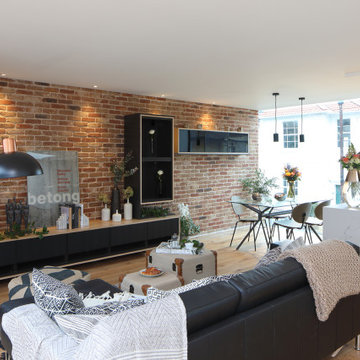
A modern and Scandinavian inspired interior style featuring low profile furniture in monochromatic tones. In true Scandi style, the lines are clear and angular with furniture that amplifies the natural light provided by the spectacular frameless window. From the owner: "The way Kirsty produces a shortlist of hand picked pieces that all work so well within my home is invaluable. It really takes the headache out of trawling through countless websites, magazines etc to work out what looks best in the space or the style I'm after.
If you don't have a clue what you want, and want some expert ideas to fill your space with some beautiful furnishings that you love and compliment the surrounds, or, just want someone to bounce ideas around with and make some suggestions, these guys will exceed your expectations", Ralph Wood.
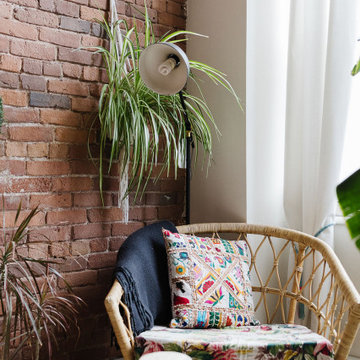
Comfy reading area
Mid-sized eclectic loft-style living room in Montreal with white walls, light hardwood floors and brick walls.
Mid-sized eclectic loft-style living room in Montreal with white walls, light hardwood floors and brick walls.
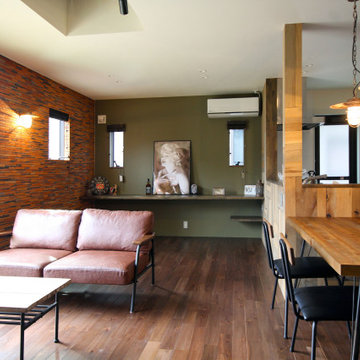
Industrial living room in Other with green walls, light hardwood floors, wallpaper, brick walls and brown floor.
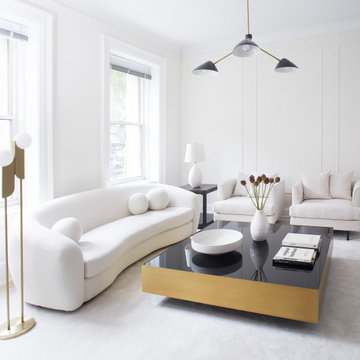
Inspiration for a mid-sized modern living room in Other with white walls, light hardwood floors and decorative wall panelling.
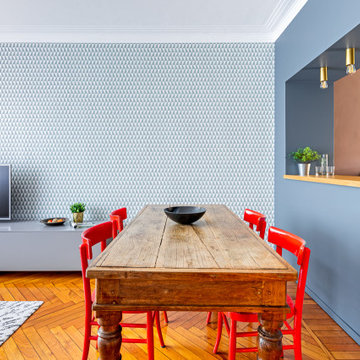
Il lungo bancone in rovere mette in comunicazione la cucina con il soggiorno
Mid-sized scandinavian open concept living room in Turin with light hardwood floors and wallpaper.
Mid-sized scandinavian open concept living room in Turin with light hardwood floors and wallpaper.
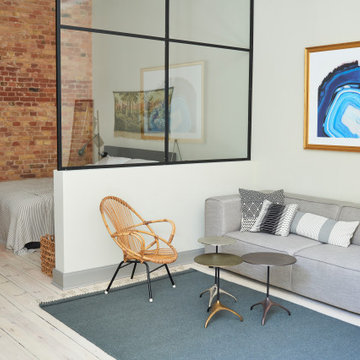
Wohnzimmer mit durch Stahlfenster abgetrennten Schlafbereich
Inspiration for a mid-sized scandinavian open concept living room in Berlin with grey walls, light hardwood floors and brick walls.
Inspiration for a mid-sized scandinavian open concept living room in Berlin with grey walls, light hardwood floors and brick walls.
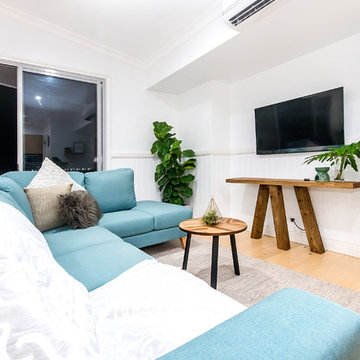
Liz Andrew Photography & Design
Design ideas for a mid-sized traditional open concept living room in Other with white walls, light hardwood floors, a wall-mounted tv, vaulted and planked wall panelling.
Design ideas for a mid-sized traditional open concept living room in Other with white walls, light hardwood floors, a wall-mounted tv, vaulted and planked wall panelling.
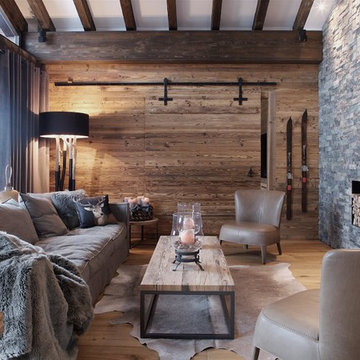
Country enclosed living room in Other with light hardwood floors, a standard fireplace, a stone fireplace surround and no tv.

On the corner of Franklin and Mulholland, within Mulholland Scenic View Corridor, we created a rustic, modern barn home for some of our favorite repeat clients. This home was envisioned as a second family home on the property, with a recording studio and unbeatable views of the canyon. We designed a 2-story wall of glass to orient views as the home opens up to take advantage of the privacy created by mature trees and proper site placement. Large sliding glass doors allow for an indoor outdoor experience and flow to the rear patio and yard. The interior finishes include wood-clad walls, natural stone, and intricate herringbone floors, as well as wood beams, and glass railings. It is the perfect combination of rustic and modern. The living room and dining room feature a double height space with access to the secondary bedroom from a catwalk walkway, as well as an in-home office space. High ceilings and extensive amounts of glass allow for natural light to flood the home.

Design ideas for a midcentury open concept living room in Denver with white walls, light hardwood floors, a corner fireplace, a stone fireplace surround, a freestanding tv, wood and wallpaper.
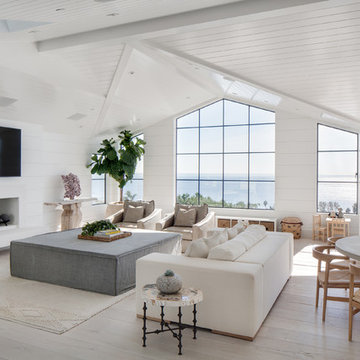
photo by Chad Mellon
This is an example of a large beach style open concept living room in Orange County with white walls, light hardwood floors, a ribbon fireplace, a stone fireplace surround, a wall-mounted tv, beige floor, vaulted, wood and planked wall panelling.
This is an example of a large beach style open concept living room in Orange County with white walls, light hardwood floors, a ribbon fireplace, a stone fireplace surround, a wall-mounted tv, beige floor, vaulted, wood and planked wall panelling.
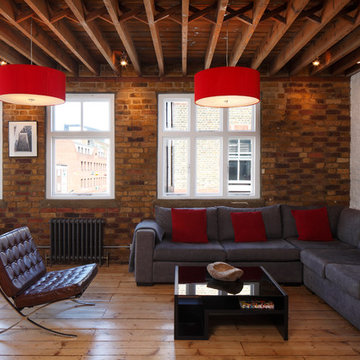
Whitecross Street is our renovation and rooftop extension of a former Victorian industrial building in East London, previously used by Rolling Stones Guitarist Ronnie Wood as his painting Studio.
Our renovation transformed it into a luxury, three bedroom / two and a half bathroom city apartment with an art gallery on the ground floor and an expansive roof terrace above.

The room is designed with the palette of a Conch shell in mind. Pale pink silk-look wallpaper lines the walls, while a Florentine inspired watercolor mural adorns the ceiling and backsplash of the custom built bookcases.
A French caned daybed centers the room-- a place to relax and take an afternoon nap, while a silk velvet clad chaise is ideal for reading.
Books of natural wonders adorn the lacquered oak table in the corner. A vintage mirror coffee table reflects the light. Shagreen end tables add a bit of texture befitting the coastal atmosphere.
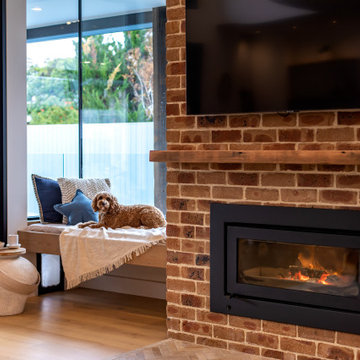
Photo of a large open concept living room in Adelaide with white walls, light hardwood floors, a ribbon fireplace, a brick fireplace surround, a wall-mounted tv, brown floor and brick walls.

Un appartement des années 70 à la vue spectaculaire sur Paris retrouve une seconde jeunesse et gagne en caractère après une rénovation totale. Exit le côté austère et froid et bienvenue dans un univers très féminin qui ose la couleur et les courbes avec style.

Coastal Contemporary
Photo of a small transitional formal open concept living room in Sacramento with white walls, light hardwood floors, a standard fireplace, a tile fireplace surround, a wall-mounted tv, beige floor and planked wall panelling.
Photo of a small transitional formal open concept living room in Sacramento with white walls, light hardwood floors, a standard fireplace, a tile fireplace surround, a wall-mounted tv, beige floor and planked wall panelling.
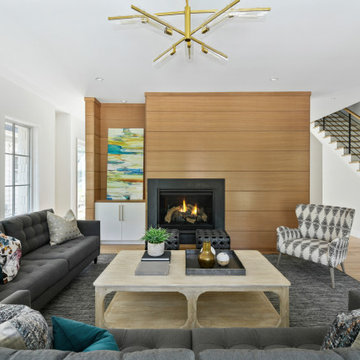
This new, custom home is designed to blend into the existing “Cottage City” neighborhood in Linden Hills. To accomplish this, we incorporated the “Gambrel” roof form, which is a barn-shaped roof that reduces the scale of a 2-story home to appear as a story-and-a-half. With a Gambrel home existing on either side, this is the New Gambrel on the Block.
This home has a traditional--yet fresh--design. The columns, located on the front porch, are of the Ionic Classical Order, with authentic proportions incorporated. Next to the columns is a light, modern, metal railing that stands in counterpoint to the home’s classic frame. This balance of traditional and fresh design is found throughout the home.
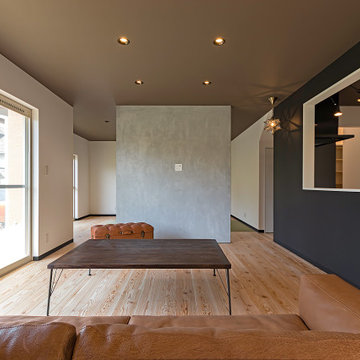
モルタルで塗られた壁掛けテレビとキッチンからのスクエア開口がオシャレ
This is an example of an industrial open concept living room in Fukuoka with light hardwood floors, no tv, wallpaper and wallpaper.
This is an example of an industrial open concept living room in Fukuoka with light hardwood floors, no tv, wallpaper and wallpaper.
All Wall Treatments Living Room Design Photos with Light Hardwood Floors
8