Living Room Design Photos with Light Hardwood Floors
Sort by:Popular Today
101 - 120 of 1,009 photos
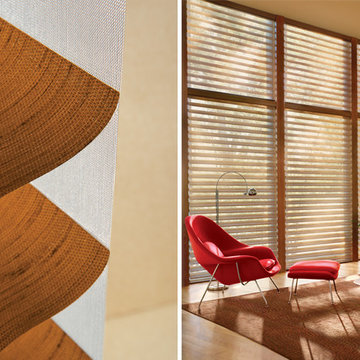
Windows Dressed Up is your Denver window treatment store for custom blinds, shutters shades, custom curtains & drapes, custom valances, custom roman shades as well as curtain hardware & drapery hardware. Measuring and installation available. Servicing the metro area, including Parker, Castle Rock, Boulder, Evergreen, Broomfield, Lakewood, Aurora, Thornton, Centennial, Littleton, Highlands Ranch, Arvada, Golden, Westminster, Lone Tree, Greenwood Village, Wheat Ridge.
Hunter Douglas Silhouette Sheer Shadings photo.
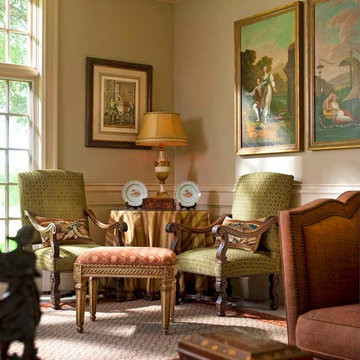
Dan Piassick Photography
Photo of a large traditional enclosed living room in Dallas with green walls, light hardwood floors, a standard fireplace, a stone fireplace surround and no tv.
Photo of a large traditional enclosed living room in Dallas with green walls, light hardwood floors, a standard fireplace, a stone fireplace surround and no tv.
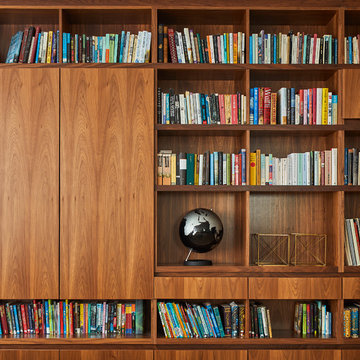
This 4,500-square-foot Soho Loft, a conjoined space on two floors of a converted Manhattan warehouse, was renovated and fitted with our custom cabinetry—making it a special project for us. We designed warm and sleek wood cabinetry and casework—lining the perimeter and opening up the rooms, allowing light and movement to flow freely deep into the space. The use of a translucent wall system and carefully designed lighting were key, highlighting the casework and accentuating its clean lines.
doublespace photography
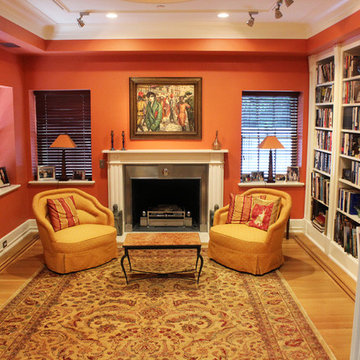
The space is comfortably framed by two columns in the opening, with built in bookshelves and fireplace to complete the home library
Inspiration for a small traditional enclosed living room in DC Metro with a library, orange walls, light hardwood floors, a standard fireplace, a metal fireplace surround and no tv.
Inspiration for a small traditional enclosed living room in DC Metro with a library, orange walls, light hardwood floors, a standard fireplace, a metal fireplace surround and no tv.
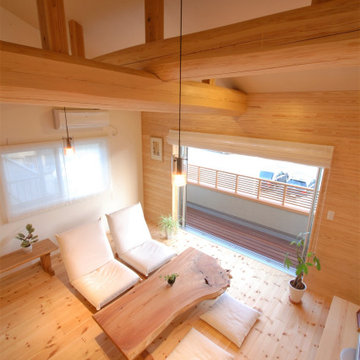
狭小敷地に建つため、リビングは2階に作りました。
勾配天井にロフトのある天井の高い空間。
縦横に交差した大きな太鼓梁が大迫力!
陽当たりの良い明るいリビングになりました。
壁は南側一面に無垢板を貼ってアクセントウォールをつくりました。
Design ideas for a small asian loft-style living room in Other with beige walls, light hardwood floors, no fireplace, a freestanding tv and beige floor.
Design ideas for a small asian loft-style living room in Other with beige walls, light hardwood floors, no fireplace, a freestanding tv and beige floor.
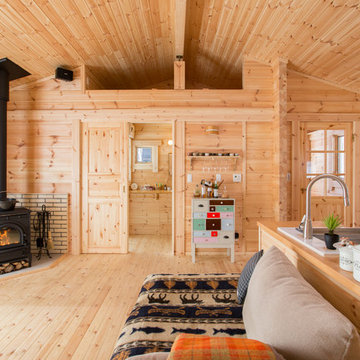
www.sumuphoto.com
Design ideas for a country open concept living room in Kobe with beige walls, light hardwood floors and a wood stove.
Design ideas for a country open concept living room in Kobe with beige walls, light hardwood floors and a wood stove.
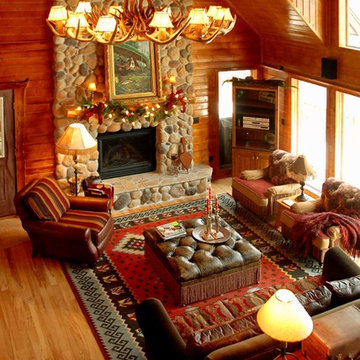
Photo of a country living room in Other with light hardwood floors, a standard fireplace and a stone fireplace surround.
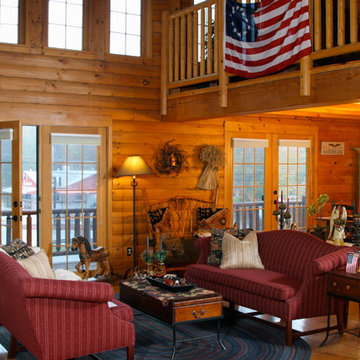
Beautiful Custom Log Cabin Great Room in Mendon, MA. This Cabin is the model home for CM Allaire & Sons builders.
CM Allaire & Sons Log Cabin
Mendon Massachusetts
Gingold Photography
www.gphotoarch.com
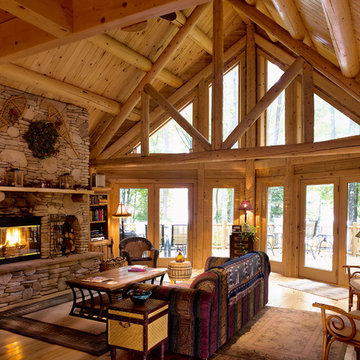
Home by: Katahdin Cedar Log Homes
Photos by: Jack Bingham
Large country enclosed living room in DC Metro with light hardwood floors, a two-sided fireplace and a stone fireplace surround.
Large country enclosed living room in DC Metro with light hardwood floors, a two-sided fireplace and a stone fireplace surround.
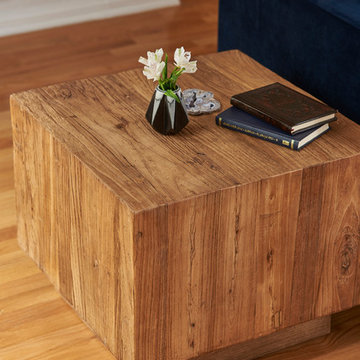
A reclaimed Elm side table anchors the space and displays a handmade vase by French artist Muryel Tomme
Mid-sized contemporary open concept living room in Los Angeles with a home bar, white walls, light hardwood floors, a corner fireplace, a plaster fireplace surround, a wall-mounted tv and brown floor.
Mid-sized contemporary open concept living room in Los Angeles with a home bar, white walls, light hardwood floors, a corner fireplace, a plaster fireplace surround, a wall-mounted tv and brown floor.
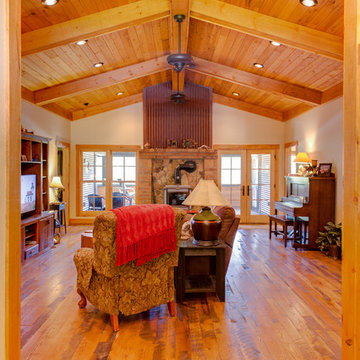
Mark Hoyle
Large country formal open concept living room in Other with beige walls, light hardwood floors, a wood stove and a freestanding tv.
Large country formal open concept living room in Other with beige walls, light hardwood floors, a wood stove and a freestanding tv.
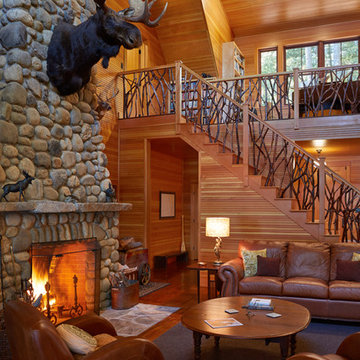
Photo by Jon Reece
Photo of a large country open concept living room in Portland Maine with a standard fireplace, a stone fireplace surround, beige walls, light hardwood floors and no tv.
Photo of a large country open concept living room in Portland Maine with a standard fireplace, a stone fireplace surround, beige walls, light hardwood floors and no tv.
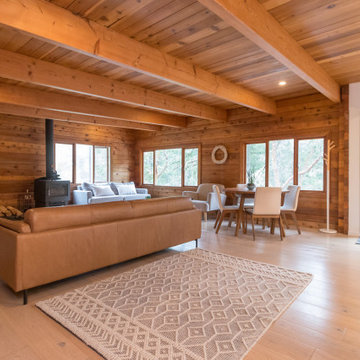
Originally, this custom-built wood cabin in Central Saanich was rustic and stark, but with our work, we were able to help transform it into a modern rural retreat.
A key change in this home transformation was updating some of the more dated and unwelcoming design elements, including the floors. By removing the original 70's red carpets and strip Oak floors and replacing them with a Wide Plank, Pre-Finished Engineered Oak throughout, we were able to keep that secluded cabin feel all the while adding a modern refresh.
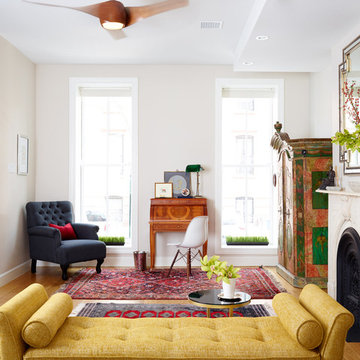
John Dolan
Inspiration for a mid-sized traditional formal open concept living room in New York with white walls, light hardwood floors, a standard fireplace and a metal fireplace surround.
Inspiration for a mid-sized traditional formal open concept living room in New York with white walls, light hardwood floors, a standard fireplace and a metal fireplace surround.
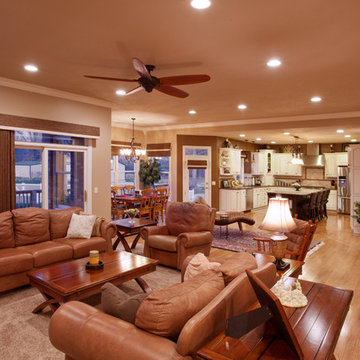
Photo of a large traditional open concept living room in St Louis with light hardwood floors, a standard fireplace, a tile fireplace surround, a wall-mounted tv and beige walls.
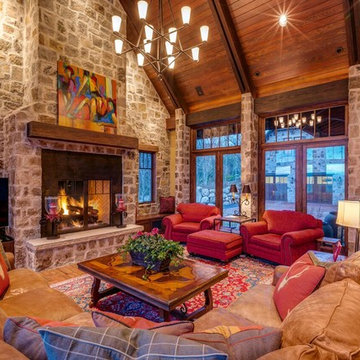
Large country formal open concept living room in Denver with light hardwood floors, a standard fireplace, a stone fireplace surround, no tv and brown floor.
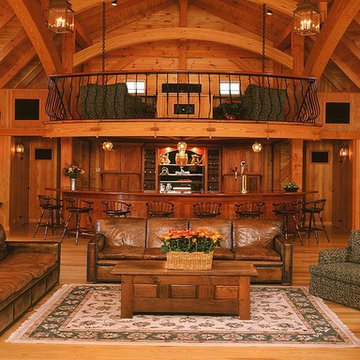
Landscape Architect: Dean Lawrence
Builder: Chip Webster Construction
Photography: Jeff Allen
Photo of a large traditional enclosed living room in Boston with a home bar, brown walls, light hardwood floors and no tv.
Photo of a large traditional enclosed living room in Boston with a home bar, brown walls, light hardwood floors and no tv.
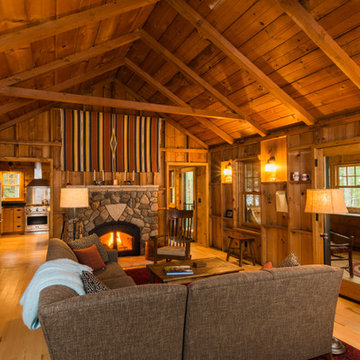
The challenge was to preserve the heritage of a small summer cabin that was built by the current owners' grandparents while providing a four season cabin for the extended family to enjoy. The original living room was kept intact while lifting it for a foundation and building insulated walls around it. The fireplace was caringly dismantled and reassembled using the same stones for the surrround. Second story bedrooms and a bath were added to the front and side to preserve the vauled log framing in the main space.
Photo: Shane Quesinberry
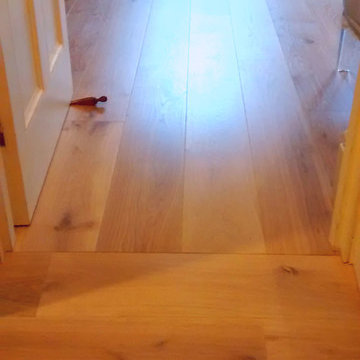
On the hallway we had to follow it's longitudinal direction and in the adjacent rooms to start perpendicular. Also the set of steps on the hallway had to be cladded seamlessly (without nosing).
More details here -> http://goo.gl/EdirFn
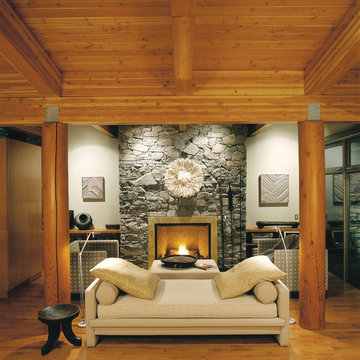
Sitting Room - A magnificent 4,400 square foot post and beam structure overlooking the lake with contemporary design, dictated clear, hard finishes which include maple hardwood and 24 by 24 inch slate floors with granite and marble accents throughout the home. Sixty-one lofty, 12 inch turned Douglas Fir poles support laminated fir beams, surmounted by 2’ by 6 ‘ tongue and groove fir decking. The sod roofed portions of the home, which are covered in the specialty rock sourced from Squamish, allow the home to blend into the sloping landscape and create a truly unique one-of-a-kind home! - See more at: http://mitchellbrock.com/projects/case-studies/post-beam/#sthash.4kwEdE5q.dpuf
Living Room Design Photos with Light Hardwood Floors
6