Living Room Design Photos with a Plaster Fireplace Surround and Multi-Coloured Floor
Refine by:
Budget
Sort by:Popular Today
1 - 20 of 210 photos
Item 1 of 3
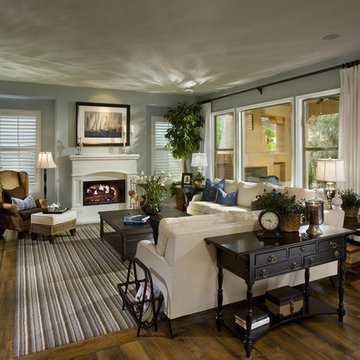
This is an example of a large traditional formal open concept living room in Las Vegas with blue walls, dark hardwood floors, a standard fireplace, a plaster fireplace surround and multi-coloured floor.
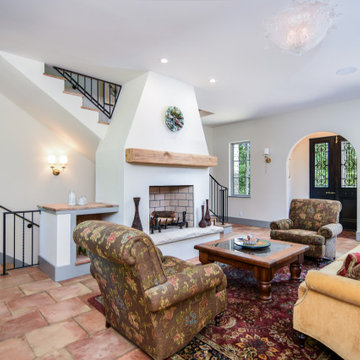
Windows flood the living room, dining room and kitchen with natural light. All of the custom blown glass chandeliers and wall sconces have been imported from Moreno, Italy to keep with the home's Italian pedigree. The fireplace can be used for burning real wood or gas logs.
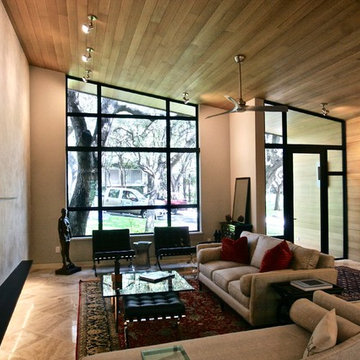
This 60's Style Ranch home was recently remodeled to withhold the Barley Pfeiffer standard. This home features large 8' vaulted ceilings, accented with stunning premium white oak wood. The large steel-frame windows and front door allow for the infiltration of natural light; specifically designed to let light in without heating the house. The fireplace is original to the home, but has been resurfaced with hand troweled plaster. Special design features include the rising master bath mirror to allow for additional storage.
Photo By: Alan Barley
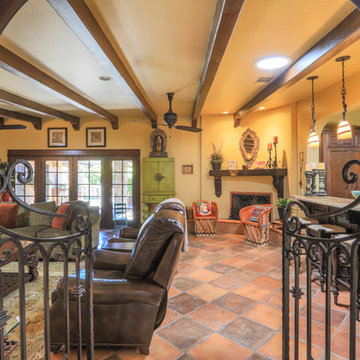
This is an example of a large mediterranean formal open concept living room in Los Angeles with beige walls, terra-cotta floors, a corner fireplace, a plaster fireplace surround and multi-coloured floor.
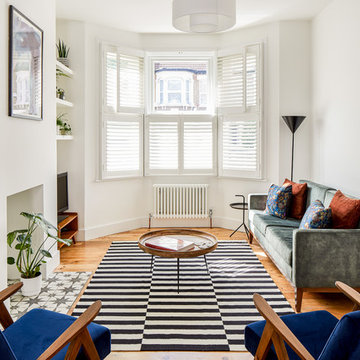
Photo of a mid-sized contemporary formal open concept living room in London with white walls, medium hardwood floors, no fireplace, a plaster fireplace surround, a freestanding tv and multi-coloured floor.
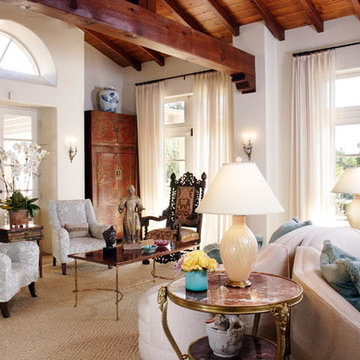
This Mediterranean style living room is an eclectic mix of antiques and new custom furnishings designed by SDG. We mixed different periods and styles to create a comfortable space to entertain or read a great book.

Consultation works and carpentry were carried out and completed to assist a couple to renovate their home in St Albans.
Works included various first and second-fix carpentry along with some bespoke joinery and assistance with the other trades involved with the work.
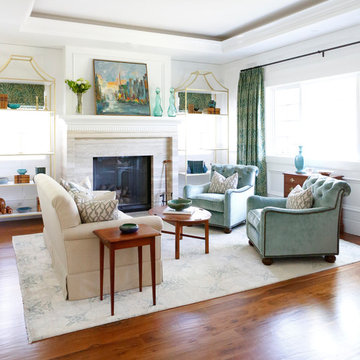
This is an example of a mid-sized transitional formal enclosed living room in Los Angeles with white walls, a standard fireplace, carpet, a plaster fireplace surround, a built-in media wall and multi-coloured floor.
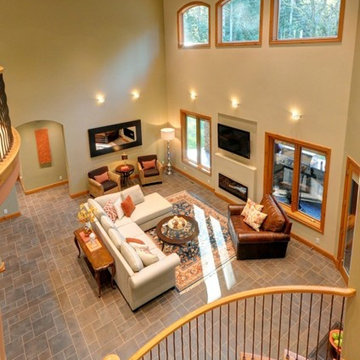
This is an example of a mid-sized traditional formal open concept living room in Seattle with grey walls, porcelain floors, a ribbon fireplace, a plaster fireplace surround, a wall-mounted tv and multi-coloured floor.
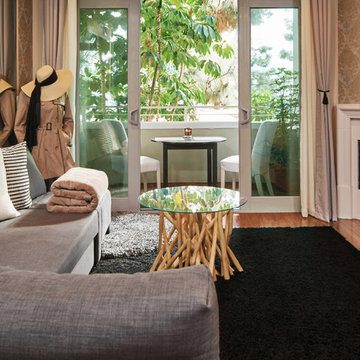
Mirrored wall + decorative wallpaper in horizontal & vertical direction to add an additional depth and width to this compact apartment unit. To complete its aesthetic Parisian design, the crafted free form teak wood and the circular tempered glass surface top were custom-made to admire Parisians love for nature.
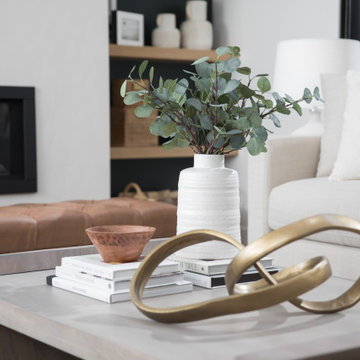
This stunning Aspen Woods showhome is designed on a grand scale with modern, clean lines intended to make a statement. Throughout the home you will find warm leather accents, an abundance of rich textures and eye-catching sculptural elements. The home features intricate details such as mountain inspired paneling in the dining room and master ensuite doors, custom iron oval spindles on the staircase, and patterned tiles in both the master ensuite and main floor powder room. The expansive white kitchen is bright and inviting with contrasting black elements and warm oak floors for a contemporary feel. An adjoining great room is anchored by a Scandinavian-inspired two-storey fireplace finished to evoke the look and feel of plaster. Each of the five bedrooms has a unique look ranging from a calm and serene master suite, to a soft and whimsical girls room and even a gaming inspired boys bedroom. This home is a spacious retreat perfect for the entire family!
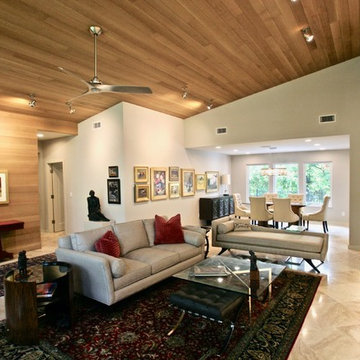
This 60's Style Ranch home was recently remodeled to withhold the Barley Pfeiffer standard. This home features large 8' vaulted ceilings, accented with stunning premium white oak wood. The large steel-frame windows and front door allow for the infiltration of natural light; specifically designed to let light in without heating the house. The fireplace is original to the home, but has been resurfaced with hand troweled plaster. Special design features include the rising master bath mirror to allow for additional storage.
Photo By: Alan Barley
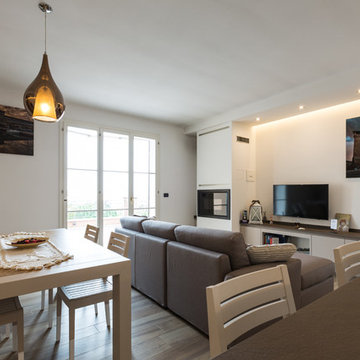
Lorenzo Giambi
This is an example of a mid-sized contemporary loft-style living room in Bologna with white walls, dark hardwood floors, a standard fireplace, a plaster fireplace surround, a wall-mounted tv and multi-coloured floor.
This is an example of a mid-sized contemporary loft-style living room in Bologna with white walls, dark hardwood floors, a standard fireplace, a plaster fireplace surround, a wall-mounted tv and multi-coloured floor.
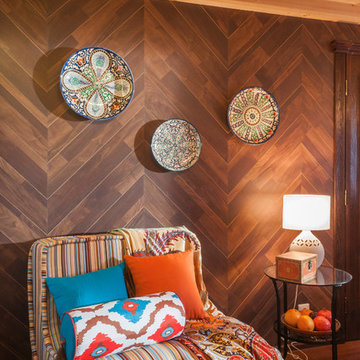
дизайнер Виталия Романовская,фотограф Владимир Бурцев
Design ideas for a mid-sized contemporary enclosed living room in Moscow with brown walls, dark hardwood floors, a ribbon fireplace, a plaster fireplace surround and multi-coloured floor.
Design ideas for a mid-sized contemporary enclosed living room in Moscow with brown walls, dark hardwood floors, a ribbon fireplace, a plaster fireplace surround and multi-coloured floor.
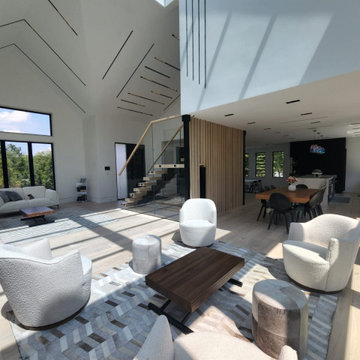
Balboa Oak Hardwood– The Alta Vista Hardwood Flooring is a return to vintage European Design. These beautiful classic and refined floors are crafted out of French White Oak, a premier hardwood species that has been used for everything from flooring to shipbuilding over the centuries due to its stability.
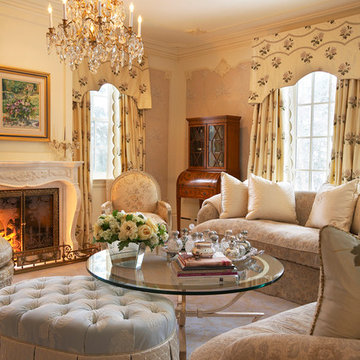
John Trigiani Photography
Traditional formal enclosed living room in Toronto with multi-coloured walls, carpet, a standard fireplace, a plaster fireplace surround and multi-coloured floor.
Traditional formal enclosed living room in Toronto with multi-coloured walls, carpet, a standard fireplace, a plaster fireplace surround and multi-coloured floor.
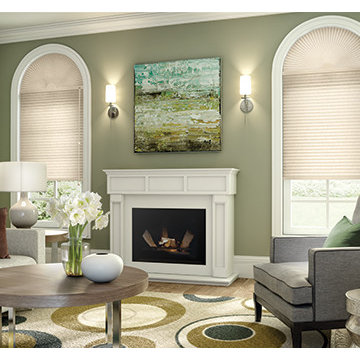
Black-Out Shades
Photo of a mid-sized contemporary open concept living room in Other with blue walls, light hardwood floors, a standard fireplace, a plaster fireplace surround, no tv and multi-coloured floor.
Photo of a mid-sized contemporary open concept living room in Other with blue walls, light hardwood floors, a standard fireplace, a plaster fireplace surround, no tv and multi-coloured floor.
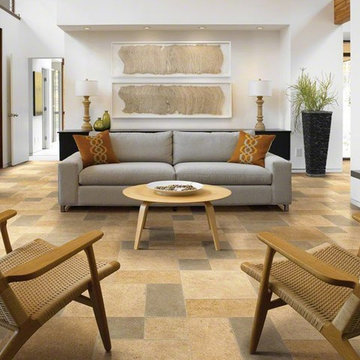
This is an example of a mid-sized midcentury formal enclosed living room in Orlando with white walls, concrete floors, a standard fireplace, a plaster fireplace surround, no tv and multi-coloured floor.
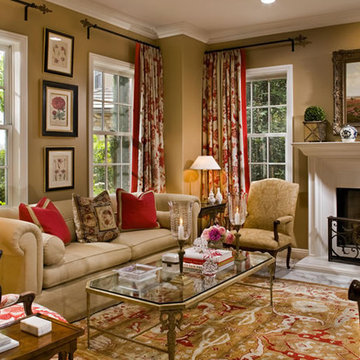
This is an example of a mid-sized traditional formal enclosed living room in Orange County with brown walls, marble floors, a standard fireplace, a plaster fireplace surround, no tv and multi-coloured floor.
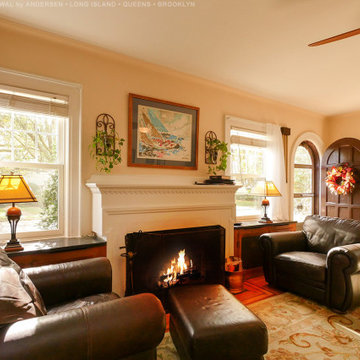
Relaxed and stylish living room with two new replacement windows we installed. These two new white double hung windows on either side of a cozy fireplace look great with the light colored walls and dark leather furniture. Find out how to get started replacing your home windows with Renewal by Andersen Long Island, serving Suffolk, Nassau, Queens and Brooklyn.
Living Room Design Photos with a Plaster Fireplace Surround and Multi-Coloured Floor
1