All Wall Treatments Living Room Design Photos with Multi-Coloured Floor
Refine by:
Budget
Sort by:Popular Today
1 - 20 of 416 photos
Item 1 of 3

We offer a wide variety of coffered ceilings, custom made in different styles and finishes to fit any space and taste.
For more projects visit our website wlkitchenandhome.com
.
.
.
#cofferedceiling #customceiling #ceilingdesign #classicaldesign #traditionalhome #crown #finishcarpentry #finishcarpenter #exposedbeams #woodwork #carvedceiling #paneling #custombuilt #custombuilder #kitchenceiling #library #custombar #barceiling #livingroomideas #interiordesigner #newjerseydesigner #millwork #carpentry #whiteceiling #whitewoodwork #carved #carving #ornament #librarydecor #architectural_ornamentation

Design ideas for a mid-sized modern enclosed living room in Glasgow with white walls, laminate floors, no fireplace, no tv, multi-coloured floor and wood walls.

Photo of a large country formal open concept living room in Kansas City with white walls, terra-cotta floors, a two-sided fireplace, a built-in media wall, multi-coloured floor, exposed beam and decorative wall panelling.

We juxtaposed bold colors and contemporary furnishings with the early twentieth-century interior architecture for this four-level Pacific Heights Edwardian. The home's showpiece is the living room, where the walls received a rich coat of blackened teal blue paint with a high gloss finish, while the high ceiling is painted off-white with violet undertones. Against this dramatic backdrop, we placed a streamlined sofa upholstered in an opulent navy velour and companioned it with a pair of modern lounge chairs covered in raspberry mohair. An artisanal wool and silk rug in indigo, wine, and smoke ties the space together.

Photo: Courtney King
Mid-sized eclectic formal loft-style living room in Melbourne with white walls, porcelain floors, a wall-mounted tv, multi-coloured floor and decorative wall panelling.
Mid-sized eclectic formal loft-style living room in Melbourne with white walls, porcelain floors, a wall-mounted tv, multi-coloured floor and decorative wall panelling.
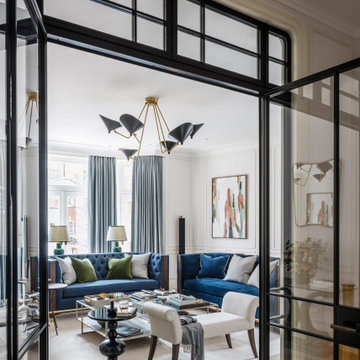
Photo of a large transitional formal enclosed living room in London with white walls, light hardwood floors, no tv, multi-coloured floor, coffered and panelled walls.
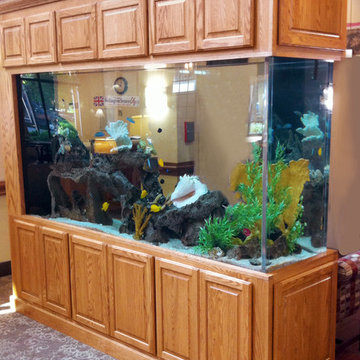
A room divider wall with a fish tank feature held by built-in cabinets with a traditional style. Cabinets by Dura Supreme Cabinetry.
Request a FREE Dura Supreme Brochure Packet:
https://www.durasupreme.com/request-print-brochures/
Find a Dura Supreme Showroom near you today:
https://www.durasupreme.com/find-a-showroom/
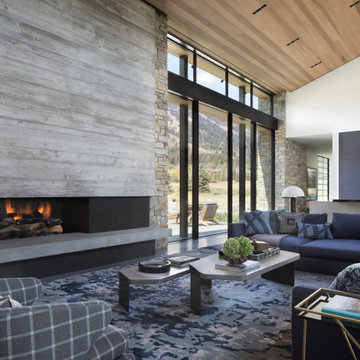
Photo of a large country formal open concept living room in Other with multi-coloured walls, concrete floors, a ribbon fireplace, a stone fireplace surround, multi-coloured floor, vaulted and brick walls.
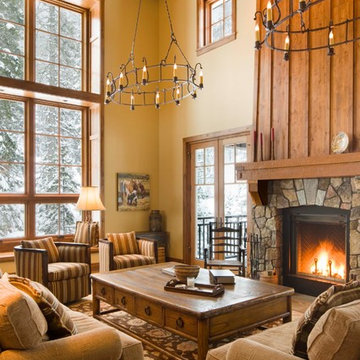
david marlowe
Photo of an expansive arts and crafts formal open concept living room in Albuquerque with beige walls, medium hardwood floors, a standard fireplace, a stone fireplace surround, no tv, multi-coloured floor, vaulted and wood walls.
Photo of an expansive arts and crafts formal open concept living room in Albuquerque with beige walls, medium hardwood floors, a standard fireplace, a stone fireplace surround, no tv, multi-coloured floor, vaulted and wood walls.

This cozy gathering space in the heart of Davis, CA takes cues from traditional millwork concepts done in a contemporary way.
Accented with light taupe, the grid panel design on the walls adds dimension to the otherwise flat surfaces. A brighter white above celebrates the room’s high ceilings, offering a sense of expanded vertical space and deeper relaxation.
Along the adjacent wall, bench seating wraps around to the front entry, where drawers provide shoe-storage by the front door. A built-in bookcase complements the overall design. A sectional with chaise hides a sleeper sofa. Multiple tables of different sizes and shapes support a variety of activities, whether catching up over coffee, playing a game of chess, or simply enjoying a good book by the fire. Custom drapery wraps around the room, and the curtains between the living room and dining room can be closed for privacy. Petite framed arm-chairs visually divide the living room from the dining room.
In the dining room, a similar arch can be found to the one in the kitchen. A built-in buffet and china cabinet have been finished in a combination of walnut and anegre woods, enriching the space with earthly color. Inspired by the client’s artwork, vibrant hues of teal, emerald, and cobalt were selected for the accessories, uniting the entire gathering space.
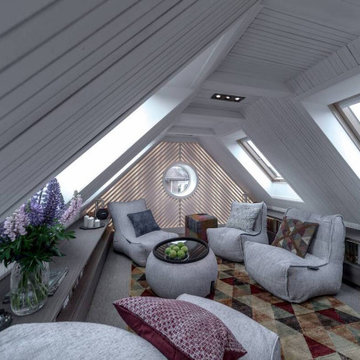
Зону чилаута формирует группа мягкой бескаркасной мебели Ambient Lounge. Уютные кресла обеспечивают прекрасную поддержку спины, а в специальные карманы по бокам кресел можно положить книгу или телефон.

Photo of a large open concept living room in Dallas with a home bar, white walls, vinyl floors, a wood stove, a brick fireplace surround, a wall-mounted tv, multi-coloured floor, exposed beam and brick walls.

This eclectic Spanish inspired home design with Scandinavian inspired decor features Hallmark Floors' Marina Oak from the Ventura Collection.
Design and photo credit: Working Holiday Spaces + Working Holiday Studio
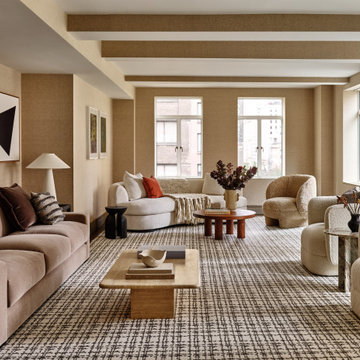
Inspiration for a transitional formal living room in New York with beige walls, carpet, multi-coloured floor, exposed beam and wallpaper.

This is an example of a large modern open concept living room in Milan with a home bar, multi-coloured walls, porcelain floors, a wall-mounted tv, multi-coloured floor, recessed and wallpaper.

This cozy gathering space in the heart of Davis, CA takes cues from traditional millwork concepts done in a contemporary way.
Accented with light taupe, the grid panel design on the walls adds dimension to the otherwise flat surfaces. A brighter white above celebrates the room’s high ceilings, offering a sense of expanded vertical space and deeper relaxation.
Along the adjacent wall, bench seating wraps around to the front entry, where drawers provide shoe-storage by the front door. A built-in bookcase complements the overall design. A sectional with chaise hides a sleeper sofa. Multiple tables of different sizes and shapes support a variety of activities, whether catching up over coffee, playing a game of chess, or simply enjoying a good book by the fire. Custom drapery wraps around the room, and the curtains between the living room and dining room can be closed for privacy. Petite framed arm-chairs visually divide the living room from the dining room.
In the dining room, a similar arch can be found to the one in the kitchen. A built-in buffet and china cabinet have been finished in a combination of walnut and anegre woods, enriching the space with earthly color. Inspired by the client’s artwork, vibrant hues of teal, emerald, and cobalt were selected for the accessories, uniting the entire gathering space.

This is an example of a small transitional formal open concept living room in Orange County with white walls, light hardwood floors, a standard fireplace, a tile fireplace surround, a built-in media wall, multi-coloured floor, coffered and planked wall panelling.
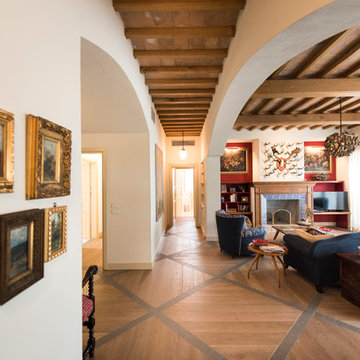
Gianluca Adami
This is an example of a small country enclosed living room in Other with white walls, painted wood floors, a freestanding tv, a standard fireplace, a tile fireplace surround, multi-coloured floor, exposed beam and panelled walls.
This is an example of a small country enclosed living room in Other with white walls, painted wood floors, a freestanding tv, a standard fireplace, a tile fireplace surround, multi-coloured floor, exposed beam and panelled walls.
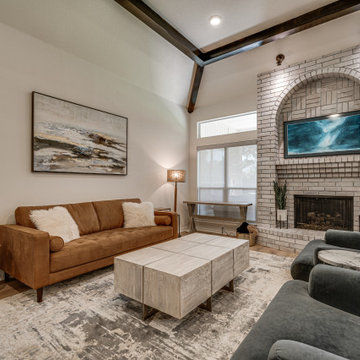
Inspiration for a large open concept living room in Dallas with a home bar, white walls, vinyl floors, a wood stove, a brick fireplace surround, a wall-mounted tv, multi-coloured floor, exposed beam and brick walls.
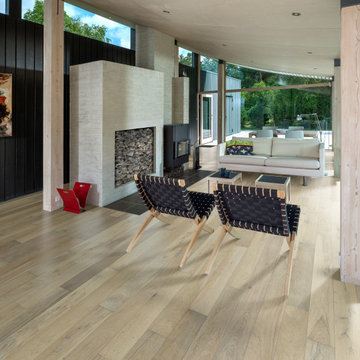
Grain & Saw is a subtle reclaimed look inspired by 14th-century handcrafted guilds, paired with the latest materials this collection will compliment every interior. At a time when Guild associations worked with merchants and artisans to protect one of kind handcrafted products the touch & feel of the work is unmistakably rich. Every board is unique, every pattern is distinct and full of personality… designed with juxtaposing striking characteristics of hand tooled saw marks and enhanced natural grain allowing the ebbs and flows of the wood species to be at the forefront.
All Wall Treatments Living Room Design Photos with Multi-Coloured Floor
1