Living Room Design Photos with Multi-Coloured Floor and Coffered
Sort by:Popular Today
1 - 20 of 69 photos
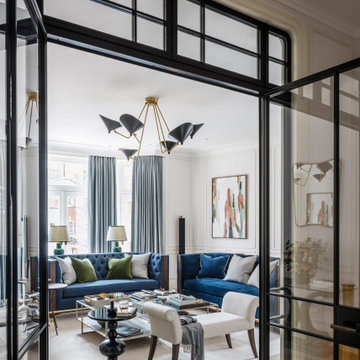
Photo of a large transitional formal enclosed living room in London with white walls, light hardwood floors, no tv, multi-coloured floor, coffered and panelled walls.
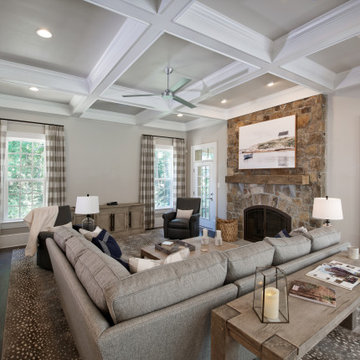
Large traditional enclosed living room in DC Metro with a home bar, a stone fireplace surround, coffered, no tv, dark hardwood floors, a standard fireplace, multi-coloured floor and decorative wall panelling.
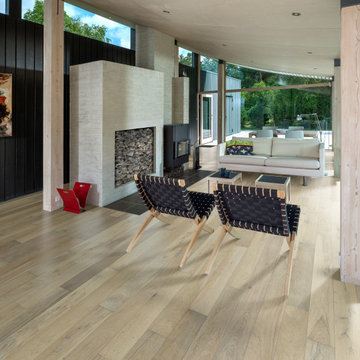
Grain & Saw is a subtle reclaimed look inspired by 14th-century handcrafted guilds, paired with the latest materials this collection will compliment every interior. At a time when Guild associations worked with merchants and artisans to protect one of kind handcrafted products the touch & feel of the work is unmistakably rich. Every board is unique, every pattern is distinct and full of personality… designed with juxtaposing striking characteristics of hand tooled saw marks and enhanced natural grain allowing the ebbs and flows of the wood species to be at the forefront.

This is an example of a small transitional formal open concept living room in Orange County with white walls, light hardwood floors, a standard fireplace, a tile fireplace surround, a built-in media wall, multi-coloured floor, coffered and planked wall panelling.
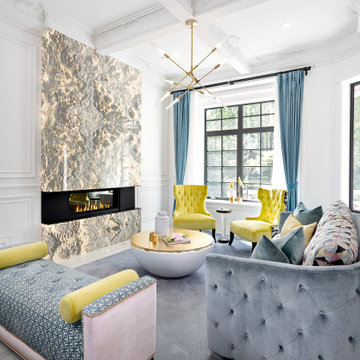
Photo of a mid-sized contemporary open concept living room in Vancouver with white walls, porcelain floors, a ribbon fireplace, a stone fireplace surround, multi-coloured floor and coffered.
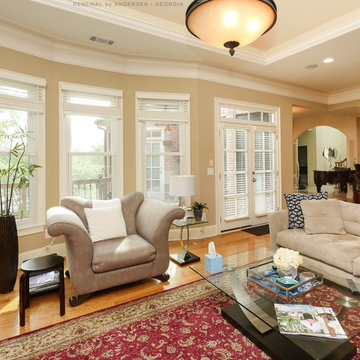
Beautiful living room with new windows we installed. These three new double hung windows looks stupendous in this fabulous living room with wood floors and stylish furniture. New windows for your home is just a phone call away with Renewal by Andersen of Georgia, serving the whole state including Savannah and Atlanta.
We offer a variety of home window and door solutions -- Contact Us Today! 844-245-2799
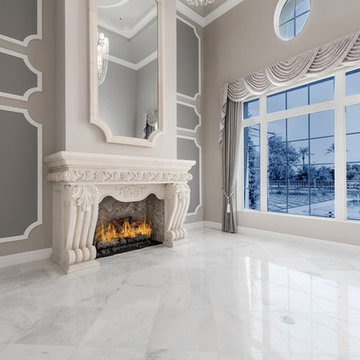
We are crazy about this living rooms vaulted ceilings, custom fireplace mantel and surround, and marble floors.
Inspiration for an expansive mediterranean formal open concept living room in Phoenix with beige walls, marble floors, a standard fireplace, a stone fireplace surround, multi-coloured floor, a wall-mounted tv, coffered and panelled walls.
Inspiration for an expansive mediterranean formal open concept living room in Phoenix with beige walls, marble floors, a standard fireplace, a stone fireplace surround, multi-coloured floor, a wall-mounted tv, coffered and panelled walls.
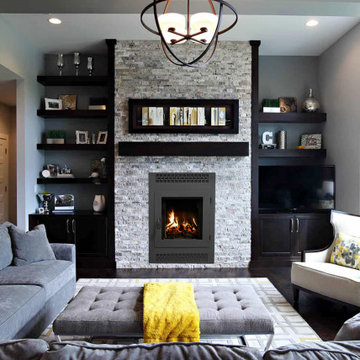
The American series revolutionizes
wood burning fireplaces with a bold
design and a tall, unobstructed flame
view that brings the natural beauty of
a wood fire to the forefront. Featuring an
oversized, single-swing door that’s easily
reversible for your opening preference,
there’s no unnecessary framework to
impede your view. A deep oversized
firebox further complements the flameforward
design, and the complete
management of outside combustion air
delivers unmatched burn control and
efficiency, giving you the flexibility to
enjoy the American series with the
door open, closed or fully removed.
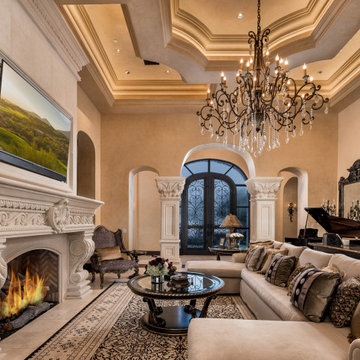
This neutral & moody living room has a long beige couch with two chaise lounges filled with dark brown and gold throw pillows. A round coffee table sits in the middle over a black and tan rug. A built-in fireplace with custom molding acts as the focal point in the room with a large flat-screen TV mounted to the wall. A large bronze and crystal chandelier hangs from the coffered ceiling, and a grand piano sits in the corner of the room.
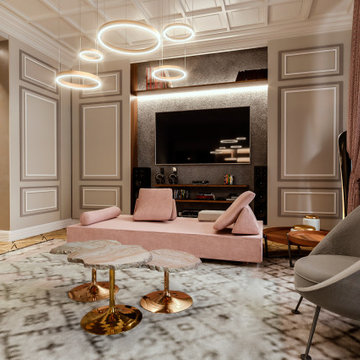
Progetto d’interni di un appartamento di circa 200 mq posto al quinto piano di un edificio di pregio nel Quadrilatero del Silenzio di Milano che sorge intorno all’elegante Piazza Duse, caratterizzata dalla raffinata architettura liberty. Le scelte per interni riprendono stili e forme del passato completandoli con elementi moderni e funzionali di design.
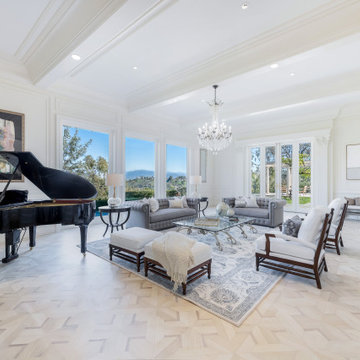
Traditional open concept living room in Los Angeles with a music area, white walls, no fireplace, no tv, multi-coloured floor, coffered and panelled walls.
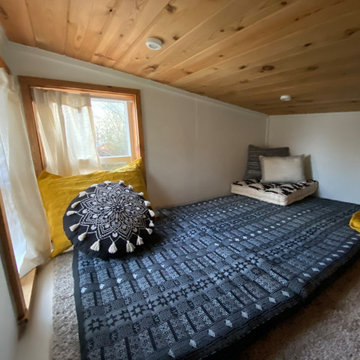
Interior and Exterior Renovations to existing HGTV featured Tiny Home. We modified the exterior paint color theme and painted the interior of the tiny home to give it a fresh look. The interior of the tiny home has been decorated and furnished for use as an AirBnb space. Outdoor features a new custom built deck and hot tub space.
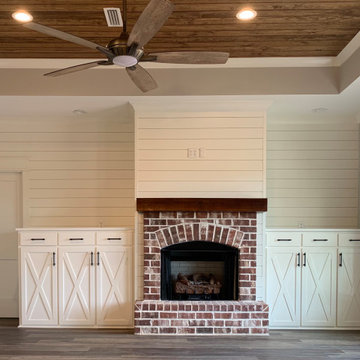
This custom built cabinet and fireplace sets beautifully in this farm house with all the shiplap on the walls bringing in the entire look.
Inspiration for a large arts and crafts enclosed living room in Other with white walls, vinyl floors, a standard fireplace, a brick fireplace surround, a wall-mounted tv, multi-coloured floor, coffered and planked wall panelling.
Inspiration for a large arts and crafts enclosed living room in Other with white walls, vinyl floors, a standard fireplace, a brick fireplace surround, a wall-mounted tv, multi-coloured floor, coffered and planked wall panelling.
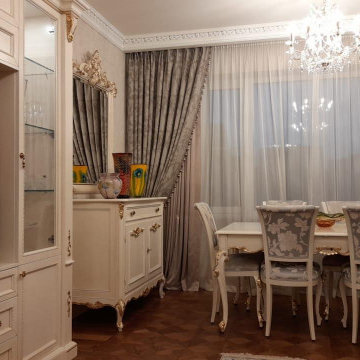
Квартира 78 м2 в доме 1980-го года постройки.
Заказчиком проекта стал молодой мужчина, который приобрёл эту квартиру для своей матери. Стиль сразу был определён как «итальянская классика», что полностью соответствовало пожеланиям женщины, которая впоследствии стала хозяйкой данной квартиры. При создании интерьера активно использованы такие элементы как пышная гипсовая лепнина, наборный паркет, натуральный мрамор. Практически все элементы мебели, кухня, двери, выполнены по индивидуальным чертежам на итальянских фабриках.
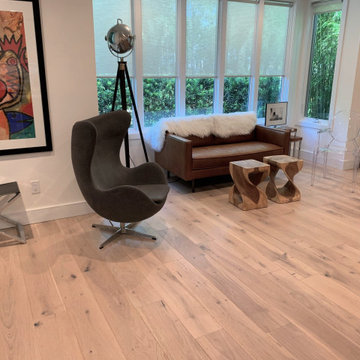
Laguna Oak Hardwood – The Alta Vista Hardwood Flooring Collection is a return to vintage European Design. These beautiful classic and refined floors are crafted out of French White Oak, a premier hardwood species that has been used for everything from flooring to shipbuilding over the centuries due to its stability.
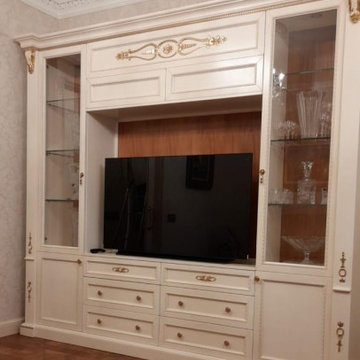
Квартира 78 м2 в доме 1980-го года постройки.
Заказчиком проекта стал молодой мужчина, который приобрёл эту квартиру для своей матери. Стиль сразу был определён как «итальянская классика», что полностью соответствовало пожеланиям женщины, которая впоследствии стала хозяйкой данной квартиры. При создании интерьера активно использованы такие элементы как пышная гипсовая лепнина, наборный паркет, натуральный мрамор. Практически все элементы мебели, кухня, двери, выполнены по индивидуальным чертежам на итальянских фабриках.
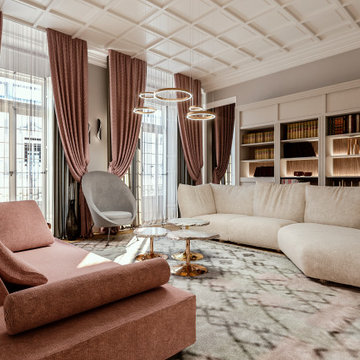
Progetto d’interni di un appartamento di circa 200 mq posto al quinto piano di un edificio di pregio nel Quadrilatero del Silenzio di Milano che sorge intorno all’elegante Piazza Duse, caratterizzata dalla raffinata architettura liberty. Le scelte per interni riprendono stili e forme del passato completandoli con elementi moderni e funzionali di design.
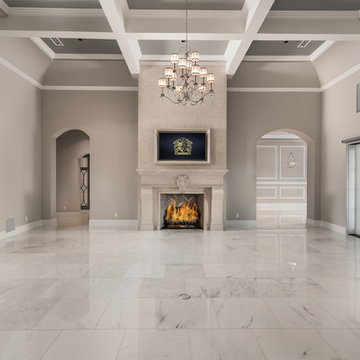
This gorgeous estate has an open-concept floor plan connecting the kitchen, living room, and dining area.
Inspiration for an expansive mediterranean formal open concept living room in Phoenix with marble floors, multi-coloured floor, beige walls, a standard fireplace, a stone fireplace surround, a built-in media wall and coffered.
Inspiration for an expansive mediterranean formal open concept living room in Phoenix with marble floors, multi-coloured floor, beige walls, a standard fireplace, a stone fireplace surround, a built-in media wall and coffered.
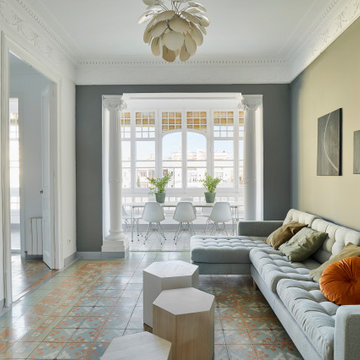
Large living room
Construido en 1910, el piso de 158 m2 en la calle Bruc tiene todo el encanto de la época, desde los azulejos hidráulicos hasta las molduras, sin olvidar las numerosas puertas con vidrieras y los elementos de carpintería.
Lo más interesante de este apartamento son los azulejos hidráulicos, que son diferentes en cada habitación. Esto nos llevó a una decoración minimalista para dar paso a los motivos muy coloridos y poderosos del suelo.
Fue necesario realizar importantes obras de renovación, especialmente en la galería donde la humedad había deteriorado por completo la carpintería.
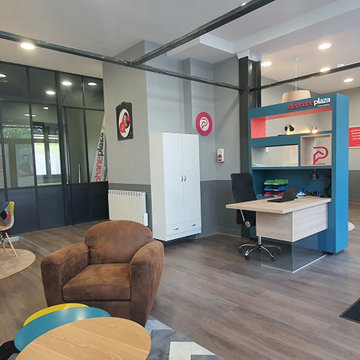
Un travail de qualité.
Design ideas for a mid-sized modern formal open concept living room in Paris with green walls, laminate floors, no fireplace, a wall-mounted tv, multi-coloured floor and coffered.
Design ideas for a mid-sized modern formal open concept living room in Paris with green walls, laminate floors, no fireplace, a wall-mounted tv, multi-coloured floor and coffered.
Living Room Design Photos with Multi-Coloured Floor and Coffered
1