Living Room Design Photos with Multi-coloured Walls and a Metal Fireplace Surround
Sort by:Popular Today
61 - 80 of 254 photos
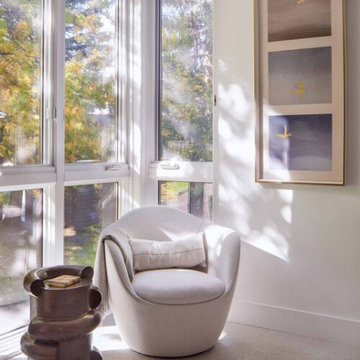
Our Boulder studio designed this stunning townhome to make it bright, airy, and pleasant. We used whites, greys, and wood tones to create a classic, sophisticated feel. We gave the kitchen a stylish refresh to make it a relaxing space for cooking, dining, and gathering.
The entry foyer is both elegant and practical with leather and brass accents with plenty of storage space below the custom floating bench to easily tuck away those boots. Soft furnishings and elegant decor throughout the house add a relaxed, charming touch.
---
Joe McGuire Design is an Aspen and Boulder interior design firm bringing a uniquely holistic approach to home interiors since 2005.
For more about Joe McGuire Design, see here: https://www.joemcguiredesign.com/
To learn more about this project, see here:
https://www.joemcguiredesign.com/summit-townhome
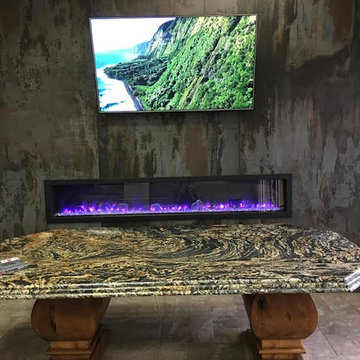
This is an example of a small contemporary enclosed living room in Austin with multi-coloured walls, porcelain floors, a ribbon fireplace, a metal fireplace surround and no tv.
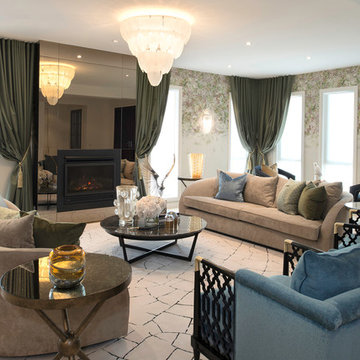
ztb photography
Large eclectic formal open concept living room in Melbourne with carpet, a standard fireplace, a metal fireplace surround, no tv, beige floor and multi-coloured walls.
Large eclectic formal open concept living room in Melbourne with carpet, a standard fireplace, a metal fireplace surround, no tv, beige floor and multi-coloured walls.
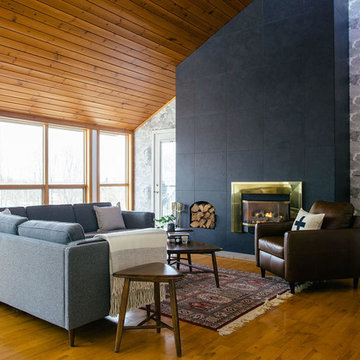
Featured: Gus* Modern Adelaide Bi-Sectional, EQ3 Kacia Tri End Table, EQ3 Kacia Tri Coffee Table A White Nest Blanket, pi’lo Cross Cushion, Ceragres Architecture ‘Noir’ 24″ x 24″ tiles, Cole & Son Fornasetti Senza Tempo Nuvolette 114/28054 Wallpaper, Ferris Candlestick Holders (Tuck). Photo by Kelly Lawson.
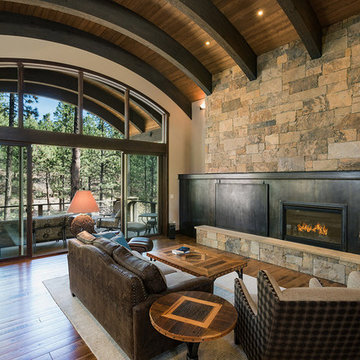
Photo Copyright Scott Griggs Photography
Country open concept living room in Albuquerque with multi-coloured walls, medium hardwood floors, a ribbon fireplace, a metal fireplace surround, a concealed tv and brown floor.
Country open concept living room in Albuquerque with multi-coloured walls, medium hardwood floors, a ribbon fireplace, a metal fireplace surround, a concealed tv and brown floor.
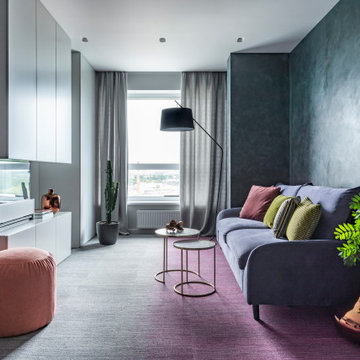
Цвет — главное действующее лицо. Благодаря подобранной цветовой гамме мысленно как будто перемещаешься из городской квартиры в природный заповедник. Достичь этого удалось за счет невероятного по красоте напольного покрытия с растяжкой цвета от розового к серому. Декоративное покрытие стены с переливами оттенков и природные мотивы в обивке стульев усилили эффект.
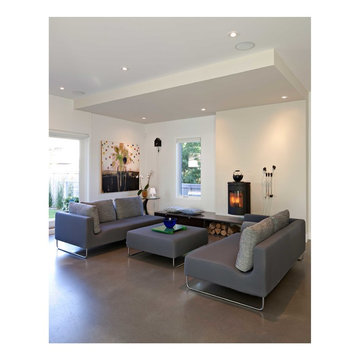
Inspiration for a mid-sized contemporary open concept living room in Calgary with multi-coloured walls, concrete floors, a wood stove, a metal fireplace surround, no tv and grey floor.
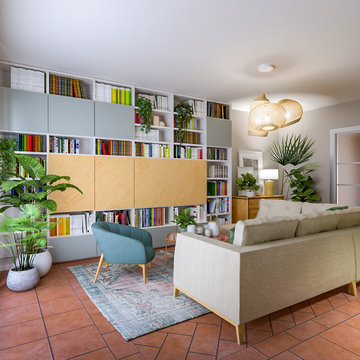
Liadesign
Mid-sized contemporary enclosed living room in Milan with a library, multi-coloured walls, terra-cotta floors, a wood stove, a metal fireplace surround, a built-in media wall and pink floor.
Mid-sized contemporary enclosed living room in Milan with a library, multi-coloured walls, terra-cotta floors, a wood stove, a metal fireplace surround, a built-in media wall and pink floor.
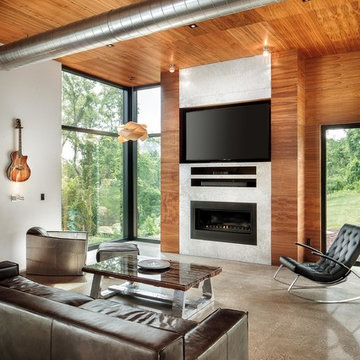
Alexander Denmarsh
This is an example of a large modern open concept living room in Other with multi-coloured walls, concrete floors, a standard fireplace, a metal fireplace surround, a built-in media wall and grey floor.
This is an example of a large modern open concept living room in Other with multi-coloured walls, concrete floors, a standard fireplace, a metal fireplace surround, a built-in media wall and grey floor.
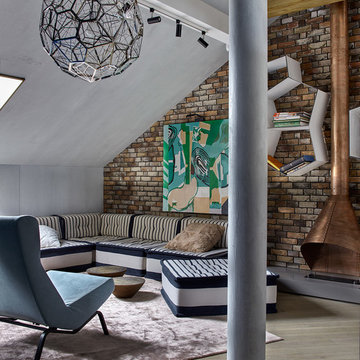
Сергей Ананьев
Inspiration for a contemporary formal open concept living room in Other with multi-coloured walls, light hardwood floors, a ribbon fireplace and a metal fireplace surround.
Inspiration for a contemporary formal open concept living room in Other with multi-coloured walls, light hardwood floors, a ribbon fireplace and a metal fireplace surround.
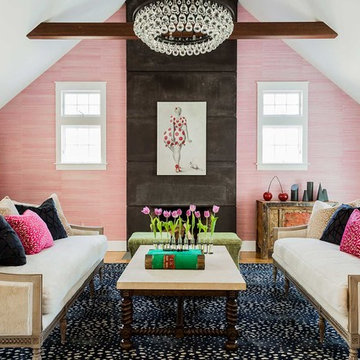
Mid-sized eclectic formal enclosed living room in Boston with multi-coloured walls, light hardwood floors, a standard fireplace, a metal fireplace surround and no tv.
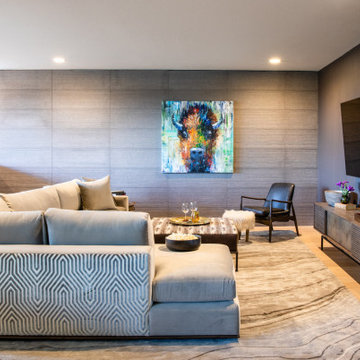
Our studio got to work with incredible clients to design this new-build home from the ground up in the gorgeous Castle Pines Village. We wanted to make certain that we showcased the breathtaking views, so we designed the entire space around the vistas. Our inspiration for this home was a mix of modern design and mountain style homes, and we made sure to add natural finishes and textures throughout. The fireplace in the great room is a perfect example of this, as we featured an Italian marble in different finishes and tied it together with an iron mantle. All the finishes, furniture, and material selections were hand-picked–like the 200-pound chandelier in the master bedroom and the hand-made wallpaper in the living room–to accentuate the natural setting of the home as well as to serve as focal design points themselves.
---
Project designed by Miami interior designer Margarita Bravo. She serves Miami as well as surrounding areas such as Coconut Grove, Key Biscayne, Miami Beach, North Miami Beach, and Hallandale Beach.
For more about MARGARITA BRAVO, click here: https://www.margaritabravo.com/
To learn more about this project, click here:
https://www.margaritabravo.com/portfolio/castle-pines-village-interior-design/
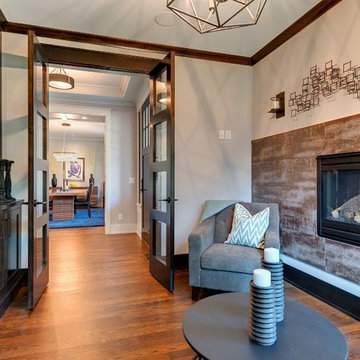
Design ideas for a small transitional enclosed living room in Minneapolis with a library, multi-coloured walls, dark hardwood floors, a ribbon fireplace, a metal fireplace surround, no tv and brown floor.
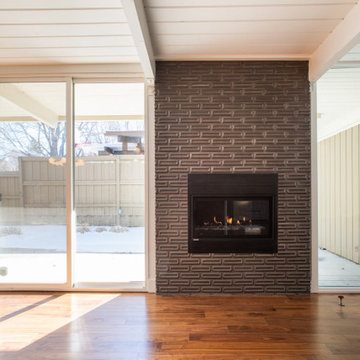
Our client has a deep love for all things mid-century modern, so renovating this home was a blast from the past. We focused on deep walnut finishes and shiny brass fixtures and lighting. Our client loved to take risks with all selections, from tile to light fixtures. This risk-taking can clearly be seen in the breath-taking tile on the kitchen backsplash and bold metallic tile floor to ceiling on the fireplace. Adding wallpaper throughout the house brought in yet another element of customization and creativity, making the entire house feel luxe. We even improved functionality in the narrow hallway with sliding doors.
---
Project designed by Montecito interior designer Margarita Bravo. She serves Montecito as well as surrounding areas such as Hope Ranch, Summerland, Santa Barbara, Isla Vista, Mission Canyon, Carpinteria, Goleta, Ojai, Los Olivos, and Solvang.
For more about MARGARITA BRAVO, click here: https://www.margaritabravo.com/
To learn more about this project, click here: https://www.margaritabravo.com/portfolio/denver-mid-century-modern/
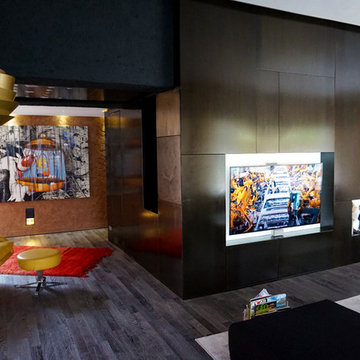
400MQ
Progettazione estensione della villa
Progettazione interni e arredamento
Rifacimento della terrazza bordo piscina
Industrial open concept living room in Other with multi-coloured walls, dark hardwood floors, a metal fireplace surround, a wall-mounted tv and multi-coloured floor.
Industrial open concept living room in Other with multi-coloured walls, dark hardwood floors, a metal fireplace surround, a wall-mounted tv and multi-coloured floor.
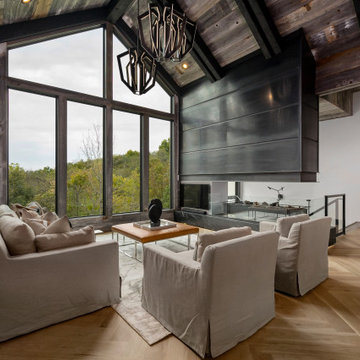
This is an example of a mid-sized modern open concept living room in Kansas City with multi-coloured walls, light hardwood floors, a two-sided fireplace and a metal fireplace surround.

L'ambiente unico di zona giorno e cucina. Quest'ultima nascosta e illuminata da un velux in alto.
Foto di Simone Marulli
Inspiration for a small contemporary open concept living room in Milan with a library, multi-coloured walls, light hardwood floors, a ribbon fireplace, a metal fireplace surround, a freestanding tv, beige floor and wallpaper.
Inspiration for a small contemporary open concept living room in Milan with a library, multi-coloured walls, light hardwood floors, a ribbon fireplace, a metal fireplace surround, a freestanding tv, beige floor and wallpaper.
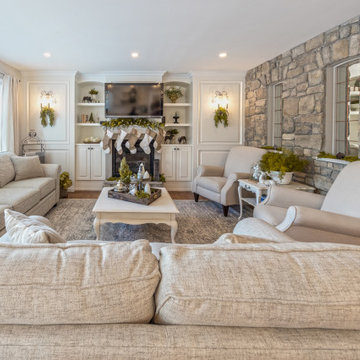
Our clients wanted an updated open concept living room and kitchen with a traditional flare. This included a very spacious kitchen with a large island, as well as a ton of built in storage and pantry space. The living room is also very open, with a beautiful fireplace and built in shelving. The den was renovated into a beautiful, bright and organized home office with custom cabinetry and access off the front entry with a window open to the living room. The front and back entries as well as the laundry room were also a part of this renovation. Throughout the home there are many stone, wood, and metal accents, which all add to the overall character of the entire home. It turned out beautiful, don't you think?
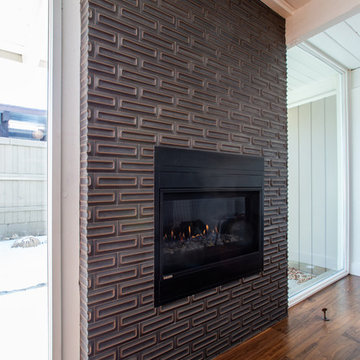
We introduced a bold metallic floor-to-ceiling tile on the fireplace to be a highlight in this living room.
Project designed by Denver, Colorado interior design Margarita Bravo. She serves Denver as well as surrounding areas such as Cherry Hills Village, Englewood, Greenwood Village, and Bow Mar.
For more about MARGARITA BRAVO, click here: https://www.margaritabravo.com/
To learn more about this project, click here: https://www.margaritabravo.com/portfolio/denver-mid-century-modern/
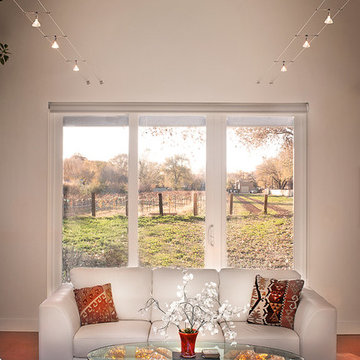
Great room views towards vineyard with light and view to both sides. Michael Matsil Photography
Design ideas for a mid-sized contemporary formal open concept living room in Albuquerque with multi-coloured walls, concrete floors, a standard fireplace, a metal fireplace surround, no tv and brown floor.
Design ideas for a mid-sized contemporary formal open concept living room in Albuquerque with multi-coloured walls, concrete floors, a standard fireplace, a metal fireplace surround, no tv and brown floor.
Living Room Design Photos with Multi-coloured Walls and a Metal Fireplace Surround
4