Cozy Fireside Living Room Design Photos with Multi-coloured Walls
Refine by:
Budget
Sort by:Popular Today
1 - 16 of 16 photos
Item 1 of 3
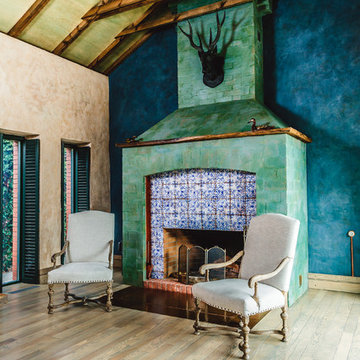
Photo of an expansive country formal open concept living room in Other with multi-coloured walls, light hardwood floors, a standard fireplace and a tile fireplace surround.
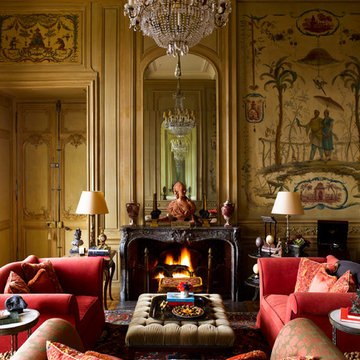
Eric Piasecki
Inspiration for a large traditional formal enclosed living room in Los Angeles with multi-coloured walls, a standard fireplace and no tv.
Inspiration for a large traditional formal enclosed living room in Los Angeles with multi-coloured walls, a standard fireplace and no tv.
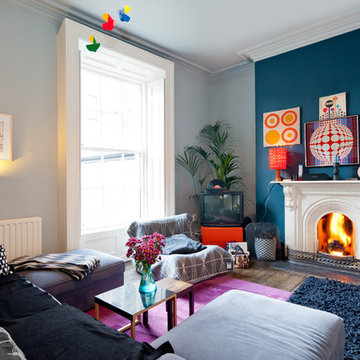
De Urbanic / Arther Maure
This is an example of a mid-sized eclectic enclosed living room in Dublin with multi-coloured walls, dark hardwood floors, a standard fireplace, a metal fireplace surround, a freestanding tv and brown floor.
This is an example of a mid-sized eclectic enclosed living room in Dublin with multi-coloured walls, dark hardwood floors, a standard fireplace, a metal fireplace surround, a freestanding tv and brown floor.
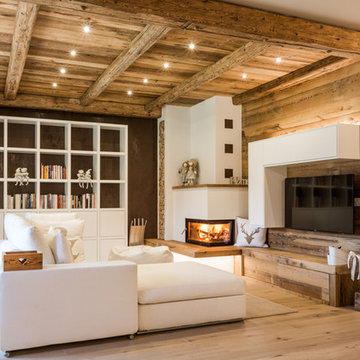
Servizio pubblicato su QUIN - n. 22 - Settembre/Ottobre 2017
© Roberta De Palo
Inspiration for a mid-sized country open concept living room in Other with medium hardwood floors, a corner fireplace, a wall-mounted tv, a library, multi-coloured walls, a plaster fireplace surround and brown floor.
Inspiration for a mid-sized country open concept living room in Other with medium hardwood floors, a corner fireplace, a wall-mounted tv, a library, multi-coloured walls, a plaster fireplace surround and brown floor.
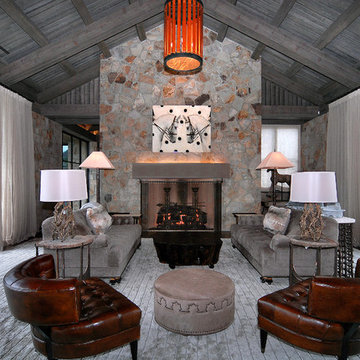
Photo of a large country formal open concept living room in Denver with dark hardwood floors, a standard fireplace, a stone fireplace surround, multi-coloured walls, a wall-mounted tv and brown floor.
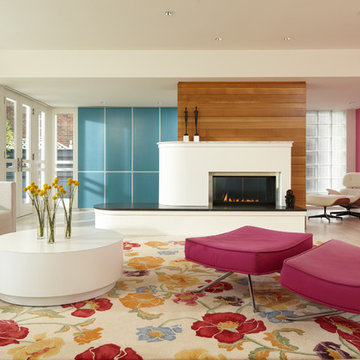
Originally built in the 1930’s emerging from the International Style that made its way into Minneapolis thanks to visionary clients and a young architect, newly graduated from the University of Minnesota with a passion for the new “modern architecture” The current owners had purchased the home in 2001, immediately falling in love with style and appeal of living lakeside. As the family began to grow they found themselves running out of space and wanted to find a creative way to add some functional space while still not taking away from the original International Style of the home. They turned to the team of Streeter & Associates and Peterssen/Keller Architecture to transform the home into something that would function better for the growing family. The team went to work by adding a third story addition that would include a master suite, sitting room, closet, and master bathroom. While the main level received a smaller addition that would include a guest suite and bathroom.
BUILDER: Streeter & Associates, Renovation Division - Bob Near
ARCHITECT: Peterssen/Keller Architecture
INTERIOR: Lynn Barnhouse
PHOTOGRAPHY: Karen Melvin Photography
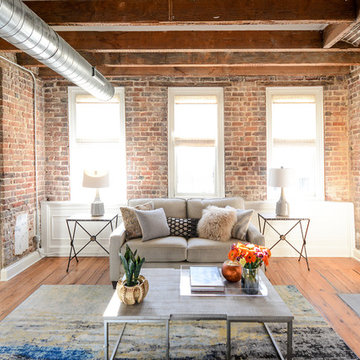
Photo of an industrial formal enclosed living room in Charleston with multi-coloured walls, medium hardwood floors, a standard fireplace, a brick fireplace surround and brown floor.
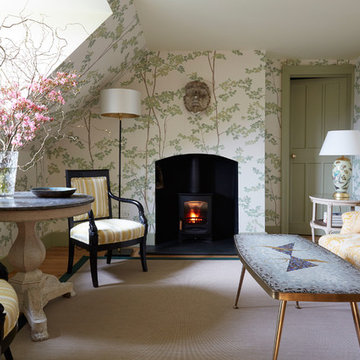
Inspiration for a small traditional formal enclosed living room in London with light hardwood floors, a wood stove, multi-coloured walls, a metal fireplace surround and beige floor.
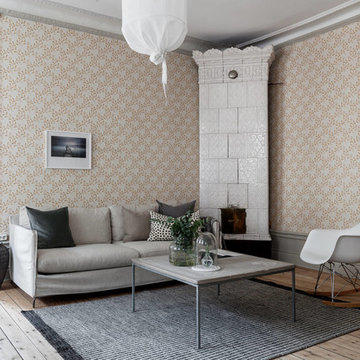
Robin Vasseghi
Mid-sized scandinavian living room in Stockholm with multi-coloured walls, light hardwood floors, a corner fireplace and beige floor.
Mid-sized scandinavian living room in Stockholm with multi-coloured walls, light hardwood floors, a corner fireplace and beige floor.
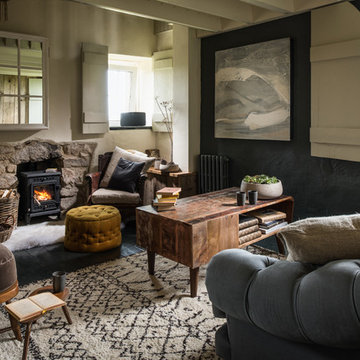
Design ideas for a country enclosed living room in Cornwall with multi-coloured walls, painted wood floors and a wood stove.
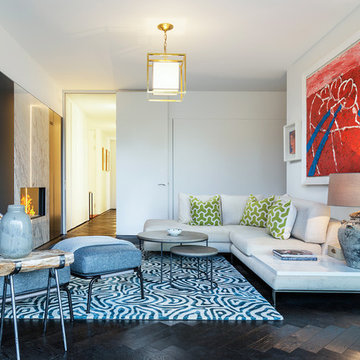
Baha Khakimov
Photo of a mid-sized contemporary formal enclosed living room in Dublin with dark hardwood floors, multi-coloured walls, a ribbon fireplace and brown floor.
Photo of a mid-sized contemporary formal enclosed living room in Dublin with dark hardwood floors, multi-coloured walls, a ribbon fireplace and brown floor.
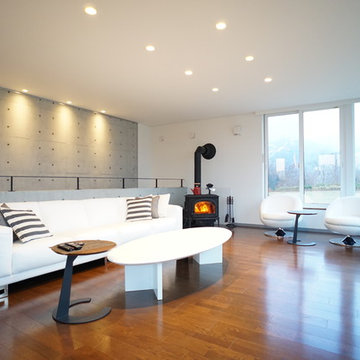
Inspiration for a contemporary living room in Sapporo with a wood stove, multi-coloured walls and medium hardwood floors.
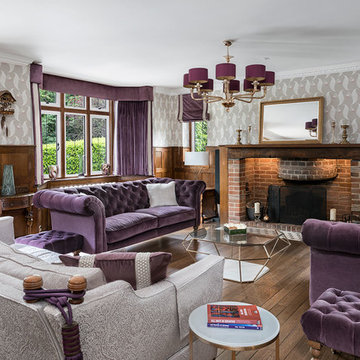
Jonathan Little Photography
Inspiration for a large traditional formal living room in Surrey with multi-coloured walls, dark hardwood floors, a standard fireplace, a brick fireplace surround, no tv and brown floor.
Inspiration for a large traditional formal living room in Surrey with multi-coloured walls, dark hardwood floors, a standard fireplace, a brick fireplace surround, no tv and brown floor.
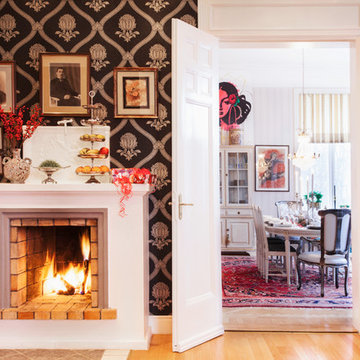
fotograf: Sofi Sykfont/Creart
Photo of a traditional living room in Gothenburg with multi-coloured walls, a standard fireplace and a plaster fireplace surround.
Photo of a traditional living room in Gothenburg with multi-coloured walls, a standard fireplace and a plaster fireplace surround.
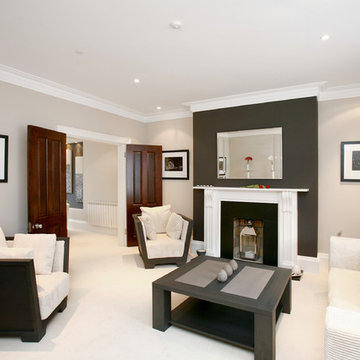
Contemporary living room in Dublin with multi-coloured walls, carpet, a standard fireplace, a plaster fireplace surround and white floor.
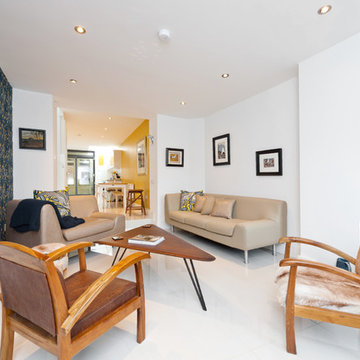
De Urbanic / Arther Maure
Design ideas for a mid-sized modern formal open concept living room in Dublin with multi-coloured walls, a standard fireplace, a plaster fireplace surround, a wall-mounted tv and white floor.
Design ideas for a mid-sized modern formal open concept living room in Dublin with multi-coloured walls, a standard fireplace, a plaster fireplace surround, a wall-mounted tv and white floor.
Cozy Fireside Living Room Design Photos with Multi-coloured Walls
1