Living Room Design Photos with Limestone Floors and No TV
Refine by:
Budget
Sort by:Popular Today
1 - 20 of 656 photos
Item 1 of 3
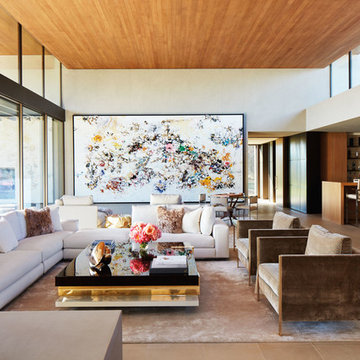
This 6,500-square-foot one-story vacation home overlooks a golf course with the San Jacinto mountain range beyond. The house has a light-colored material palette—limestone floors, bleached teak ceilings—and ample access to outdoor living areas.
Builder: Bradshaw Construction
Architect: Marmol Radziner
Interior Design: Sophie Harvey
Landscape: Madderlake Designs
Photography: Roger Davies
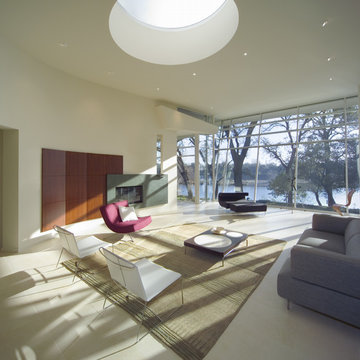
This is an example of a large modern formal open concept living room in San Francisco with white walls, limestone floors, a ribbon fireplace, a concrete fireplace surround and no tv.
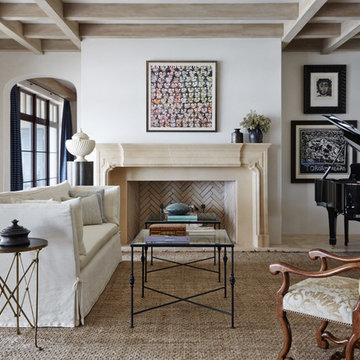
Large mediterranean enclosed living room in Jacksonville with a music area, white walls, a standard fireplace, no tv, limestone floors, a stone fireplace surround and beige floor.
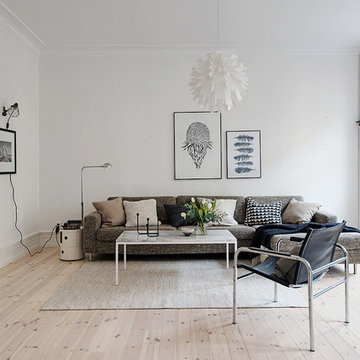
Design ideas for a mid-sized scandinavian formal open concept living room in Gothenburg with white walls, limestone floors, no fireplace and no tv.
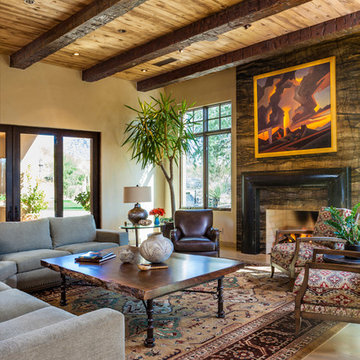
Bright spacious living room with large sectional and cozy fireplace. This contemporary-eclectic living room features cultural patterns, warm rustic woods, slab stone fireplace, vibrant artwork, and unique sculptures. The contrast between traditional wood accents and clean, tailored furnishings creates a surprising balance of urban design and country charm.
Designed by Design Directives, LLC., who are based in Scottsdale and serving throughout Phoenix, Paradise Valley, Cave Creek, Carefree, and Sedona.
For more about Design Directives, click here: https://susanherskerasid.com/
To learn more about this project, click here: https://susanherskerasid.com/urban-ranch
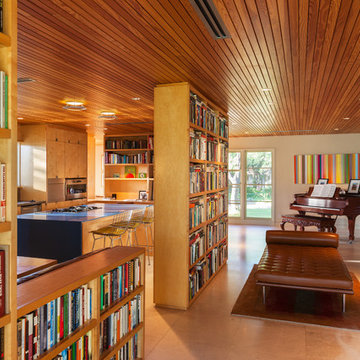
Bookshelves divide the great room delineating spaces and storing books.
Photo: Ryan Farnau
Design ideas for a large midcentury open concept living room in Austin with limestone floors, white walls, no fireplace and no tv.
Design ideas for a large midcentury open concept living room in Austin with limestone floors, white walls, no fireplace and no tv.
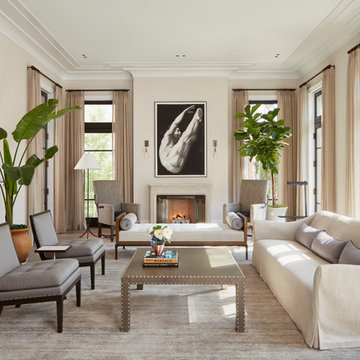
The space was designed to be both formal and relaxed for intimate get-togethers as well as casual family time. The full height windows and transoms fulfill the client’s desire for an abundance of natural light. Chesney’s Contre Coeur interior fireplace metal panel with custom mantel takes center stage in this sophisticated space.
Architecture, Design & Construction by BGD&C
Interior Design by Kaldec Architecture + Design
Exterior Photography: Tony Soluri
Interior Photography: Nathan Kirkman
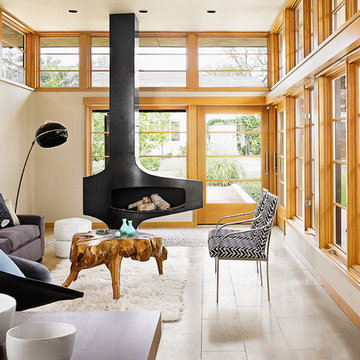
This is an example of a mid-sized scandinavian formal open concept living room in Austin with limestone floors, a hanging fireplace, beige walls, a metal fireplace surround, no tv and beige floor.
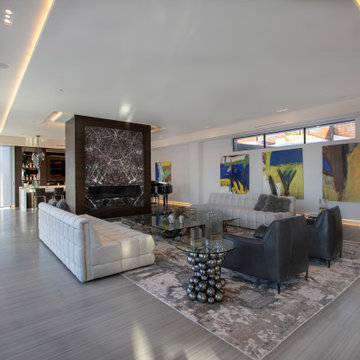
Formal living room
Design ideas for a large contemporary open concept living room in Los Angeles with a home bar, white walls, limestone floors, a ribbon fireplace, a stone fireplace surround, no tv and grey floor.
Design ideas for a large contemporary open concept living room in Los Angeles with a home bar, white walls, limestone floors, a ribbon fireplace, a stone fireplace surround, no tv and grey floor.
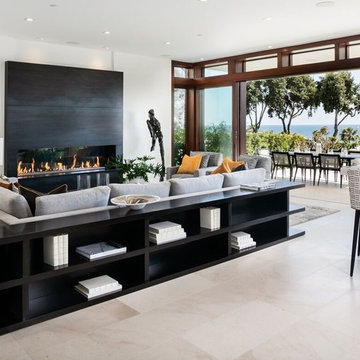
This is an example of an expansive contemporary formal open concept living room in Orange County with white walls, limestone floors, a ribbon fireplace, a tile fireplace surround, no tv and beige floor.
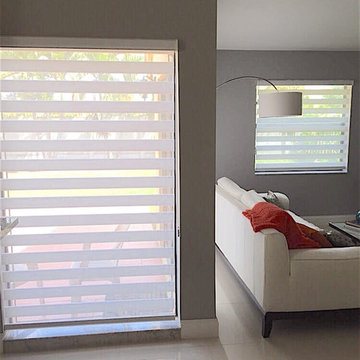
Mid-sized transitional enclosed living room in Orange County with grey walls, limestone floors and no tv.
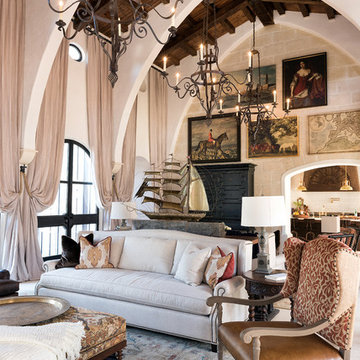
Agnes Lopez of Posewell Studios
Photo of a large mediterranean formal enclosed living room in Jacksonville with limestone floors, no tv and white walls.
Photo of a large mediterranean formal enclosed living room in Jacksonville with limestone floors, no tv and white walls.
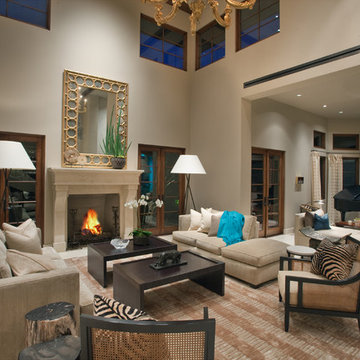
Living Room with Music Room beyond - Remodel
Photo by Robert Hansen
This is an example of a large contemporary open concept living room in Orange County with a music area, a standard fireplace, beige walls, limestone floors and no tv.
This is an example of a large contemporary open concept living room in Orange County with a music area, a standard fireplace, beige walls, limestone floors and no tv.
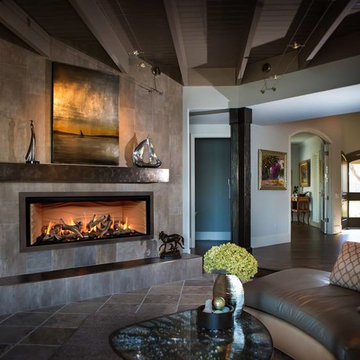
Mid-sized transitional formal open concept living room in Denver with beige walls, limestone floors, a ribbon fireplace, a tile fireplace surround, no tv and beige floor.

For this 1961 Mid-Century home we did a complete remodel while maintaining many existing features and our client’s bold furniture. We took our cues for style from our stylish clients; incorporating unique touches to create a home that feels very them. The result is a space that feels casual and modern but with wonderful character and texture as a backdrop.
The restrained yet bold color palette consists of dark neutrals, jewel tones, woven textures, handmade tiles, and antique rugs.
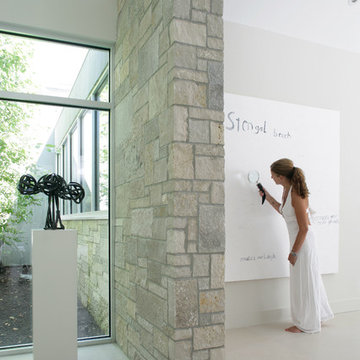
A stunning farmhouse styled home is given a light and airy contemporary design! Warm neutrals, clean lines, and organic materials adorn every room, creating a bright and inviting space to live.
The rectangular swimming pool, library, dark hardwood floors, artwork, and ornaments all entwine beautifully in this elegant home.
Project Location: The Hamptons. Project designed by interior design firm, Betty Wasserman Art & Interiors. From their Chelsea base, they serve clients in Manhattan and throughout New York City, as well as across the tri-state area and in The Hamptons.
For more about Betty Wasserman, click here: https://www.bettywasserman.com/
To learn more about this project, click here: https://www.bettywasserman.com/spaces/modern-farmhouse/
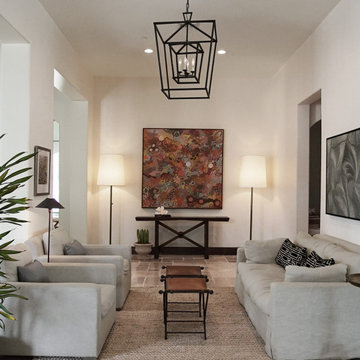
Heather Ryan, Interior Designer
H.Ryan Studio - Scottsdale, AZ
www.hryanstudio.com
This is an example of a large transitional formal open concept living room with white walls, limestone floors, no fireplace and no tv.
This is an example of a large transitional formal open concept living room with white walls, limestone floors, no fireplace and no tv.
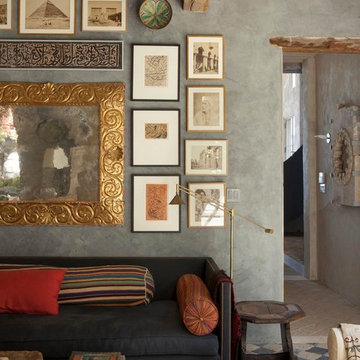
Antique limestone fireplace, architectural element, stone portals, reclaimed limestone floors, and opus sectile inlayes were all supplied by Ancient Surfaces for this one of a kind $20 million Ocean front Malibu estate that sits right on the sand.
For more information and photos of our products please visit us at: www.AncientSurfaces.com
or call us at: (212) 461-0245
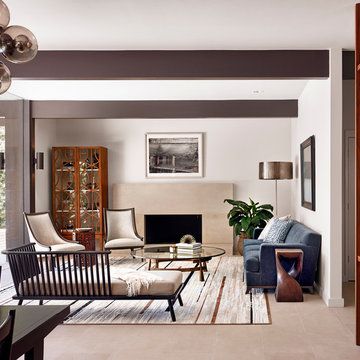
Casey Dunn Photography
Photo of a mid-sized contemporary formal open concept living room in Austin with white walls, limestone floors, a standard fireplace, no tv, a tile fireplace surround and brown floor.
Photo of a mid-sized contemporary formal open concept living room in Austin with white walls, limestone floors, a standard fireplace, no tv, a tile fireplace surround and brown floor.
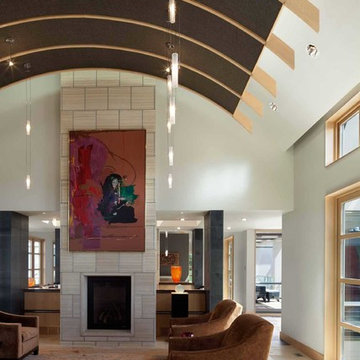
Farshid Assassi
Design ideas for a mid-sized contemporary formal open concept living room in Cedar Rapids with white walls, limestone floors, a standard fireplace, a stone fireplace surround, no tv and beige floor.
Design ideas for a mid-sized contemporary formal open concept living room in Cedar Rapids with white walls, limestone floors, a standard fireplace, a stone fireplace surround, no tv and beige floor.
Living Room Design Photos with Limestone Floors and No TV
1