Living Room Design Photos with No TV and Red Floor
Refine by:
Budget
Sort by:Popular Today
1 - 20 of 187 photos
Item 1 of 3
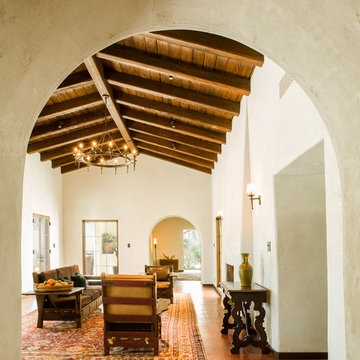
The original ceiling, comprised of exposed wood deck and beams, was revealed after being concealed by a flat ceiling for many years. The beams and decking were bead blasted and refinished (the original finish being damaged by multiple layers of paint); the intact ceiling of another nearby Evans' home was used to confirm the stain color and technique.
Architect: Gene Kniaz, Spiral Architects
General Contractor: Linthicum Custom Builders
Photo: Maureen Ryan Photography
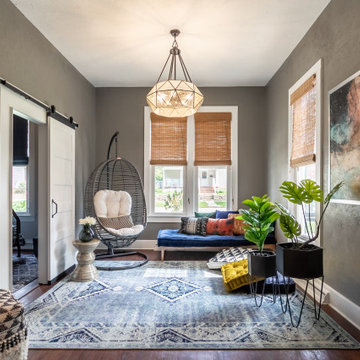
This lounge area features a hanging chair, daybed, and plenty of floor cushions and poufs to pull up for additional guests.
Design ideas for a mid-sized eclectic enclosed living room in Chicago with grey walls, medium hardwood floors, no fireplace, no tv and red floor.
Design ideas for a mid-sized eclectic enclosed living room in Chicago with grey walls, medium hardwood floors, no fireplace, no tv and red floor.
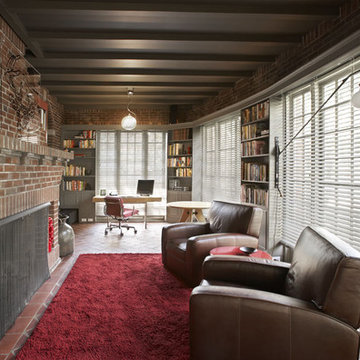
Tom Powel Imaging
Inspiration for a mid-sized industrial open concept living room in New York with brick floors, a standard fireplace, a brick fireplace surround, a library, red walls, no tv and red floor.
Inspiration for a mid-sized industrial open concept living room in New York with brick floors, a standard fireplace, a brick fireplace surround, a library, red walls, no tv and red floor.
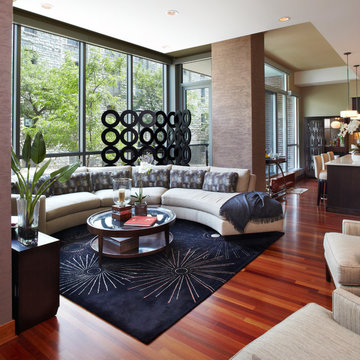
Designed by Pat Manning-Hanson, ASID
Photographed by Jill Greer
This is an example of a contemporary open concept living room in Minneapolis with no tv and red floor.
This is an example of a contemporary open concept living room in Minneapolis with no tv and red floor.
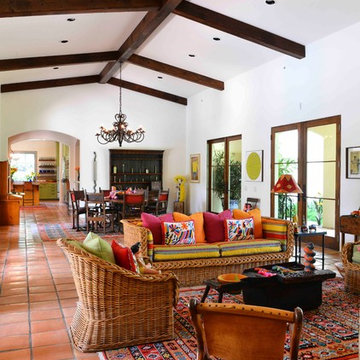
Michael Hunter
Large formal open concept living room in Houston with white walls, terra-cotta floors, a standard fireplace, a tile fireplace surround, no tv and red floor.
Large formal open concept living room in Houston with white walls, terra-cotta floors, a standard fireplace, a tile fireplace surround, no tv and red floor.
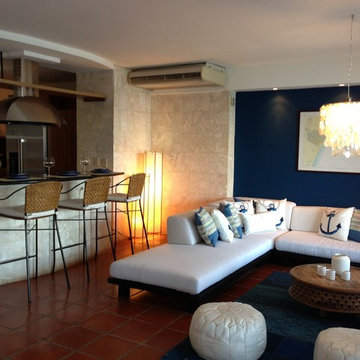
Home and Details Inc. by Jeannette de las Casas
Design ideas for a mid-sized beach style open concept living room in Miami with a home bar, blue walls, terra-cotta floors, no fireplace, no tv and red floor.
Design ideas for a mid-sized beach style open concept living room in Miami with a home bar, blue walls, terra-cotta floors, no fireplace, no tv and red floor.
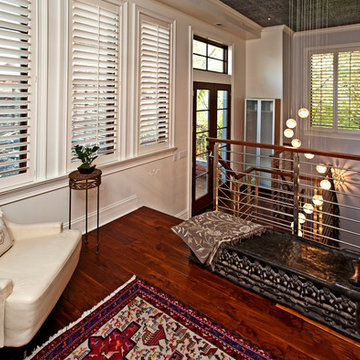
Inspiration for a small industrial formal loft-style living room in Chicago with white walls, dark hardwood floors, no fireplace, no tv and red floor.
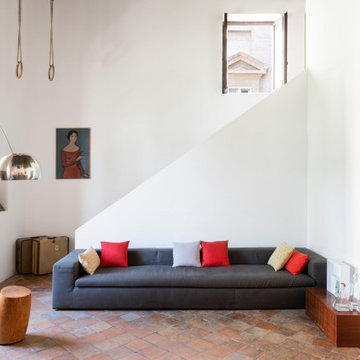
Foto: Federico Villa Studio
Expansive mediterranean open concept living room with white walls, no tv, terra-cotta floors and red floor.
Expansive mediterranean open concept living room with white walls, no tv, terra-cotta floors and red floor.
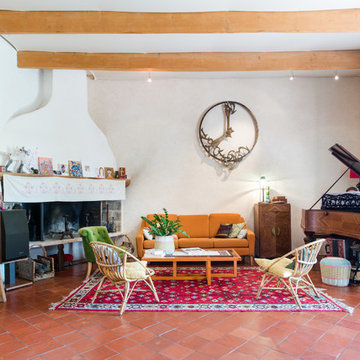
Jours & Nuits © 2018 Houzz
Photo of an eclectic formal living room in Montpellier with white walls, terra-cotta floors, a corner fireplace, no tv and red floor.
Photo of an eclectic formal living room in Montpellier with white walls, terra-cotta floors, a corner fireplace, no tv and red floor.
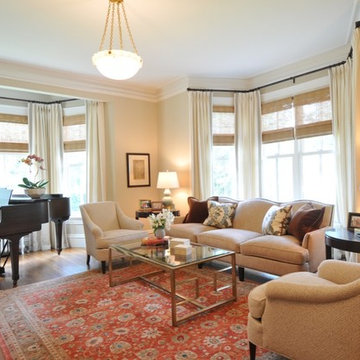
Formal living room & music room.
Photo Credit: Betsy Bassett
Photo of a mid-sized transitional formal enclosed living room in Boston with beige walls, medium hardwood floors, no fireplace, no tv and red floor.
Photo of a mid-sized transitional formal enclosed living room in Boston with beige walls, medium hardwood floors, no fireplace, no tv and red floor.
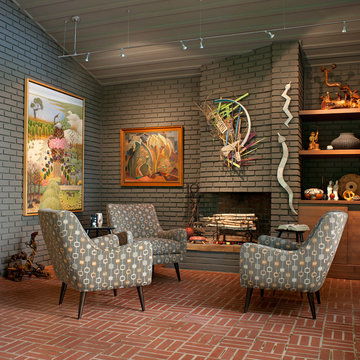
This mid-century mountain modern home was originally designed in the early 1950s. The house has ample windows that provide dramatic views of the adjacent lake and surrounding woods. The current owners wanted to only enhance the home subtly, not alter its original character. The majority of exterior and interior materials were preserved, while the plan was updated with an enhanced kitchen and master suite. Added daylight to the kitchen was provided by the installation of a new operable skylight. New large format porcelain tile and walnut cabinets in the master suite provided a counterpoint to the primarily painted interior with brick floors.
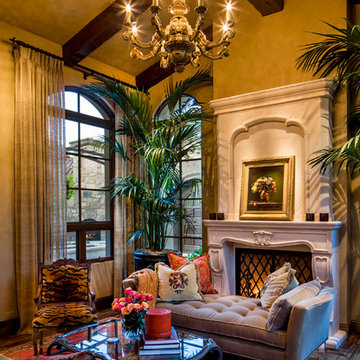
Mediterranean style living room with standard fireplace.
Architect: Urban Design Associates
Builder: Manship Builders
Interior Designer: Billi Springer
Photographer: Thompson Photographic
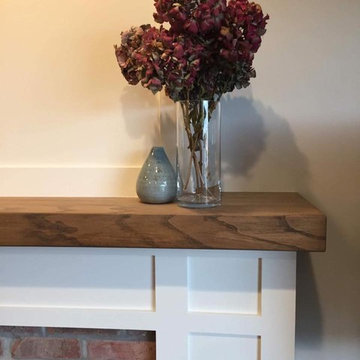
Inspiration for a mid-sized traditional formal open concept living room in Vancouver with white walls, dark hardwood floors, a standard fireplace, a brick fireplace surround, no tv and red floor.
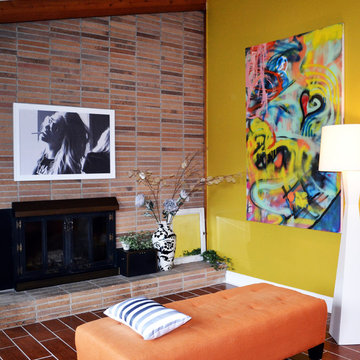
Design ideas for a mid-sized midcentury formal open concept living room in Kansas City with red walls, brick floors, a standard fireplace, a brick fireplace surround, no tv and red floor.
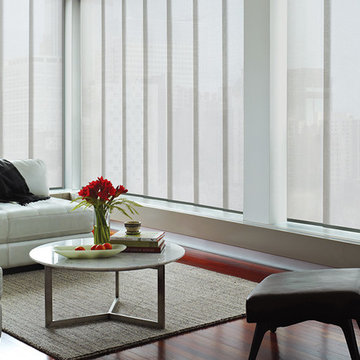
Mid-sized transitional formal enclosed living room in Orange County with dark hardwood floors, no fireplace, no tv, red floor and white walls.
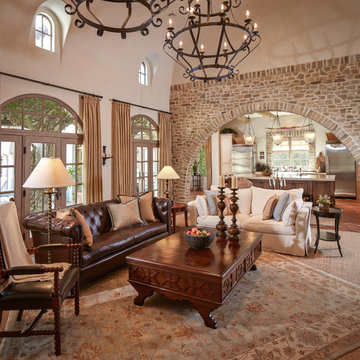
Photographer: Steve Chenn
Mid-sized mediterranean formal enclosed living room in Houston with beige walls, terra-cotta floors, no fireplace, no tv and red floor.
Mid-sized mediterranean formal enclosed living room in Houston with beige walls, terra-cotta floors, no fireplace, no tv and red floor.
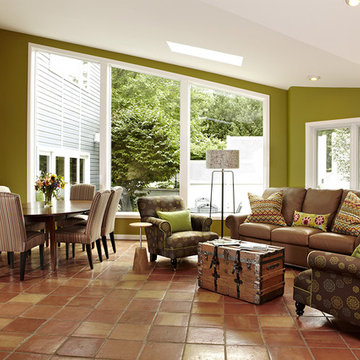
This is an example of a mid-sized transitional formal enclosed living room in DC Metro with green walls, terra-cotta floors, red floor and no tv.
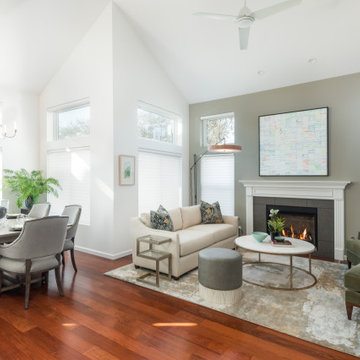
This is an example of a mid-sized transitional formal open concept living room in San Francisco with green walls, light hardwood floors, a standard fireplace, a tile fireplace surround, no tv, red floor and vaulted.
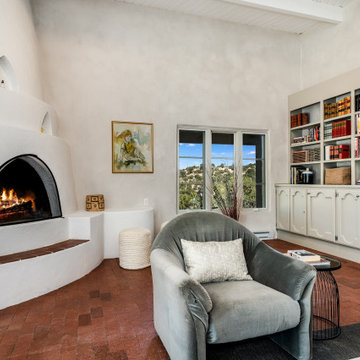
Large enclosed living room in Other with white walls, brick floors, a corner fireplace, a plaster fireplace surround, no tv, exposed beam and red floor.
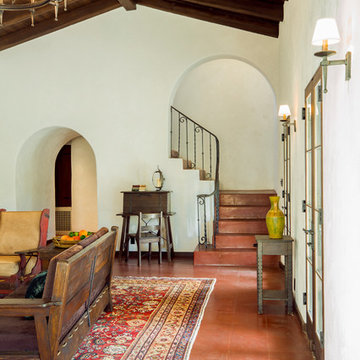
The original ceiling, comprised of exposed wood deck and beams, was revealed after being concealed by a flat ceiling for many years. The beams and decking were bead blasted and refinished (the original finish being damaged by multiple layers of paint); the intact ceiling of another nearby Evans' home was used to confirm the stain color and technique.
Architect: Gene Kniaz, Spiral Architects
General Contractor: Linthicum Custom Builders
Photo: Maureen Ryan Photography
Living Room Design Photos with No TV and Red Floor
1