Living Room Design Photos with Blue Walls and Planked Wall Panelling
Refine by:
Budget
Sort by:Popular Today
1 - 20 of 41 photos
Item 1 of 3
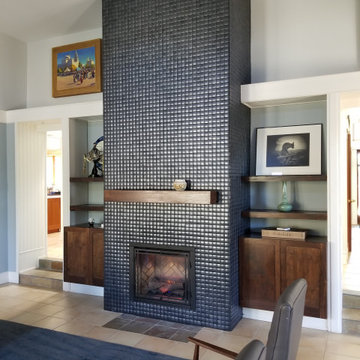
We created a sleek backdrop & sophisticated feeling in a living room refresh project. The Ann Saks tile glows in the Santa Fe light, and provides a dramatic focal point for the room. The Erte figure poses in front of a custom fused glass sculpture by a local artist.
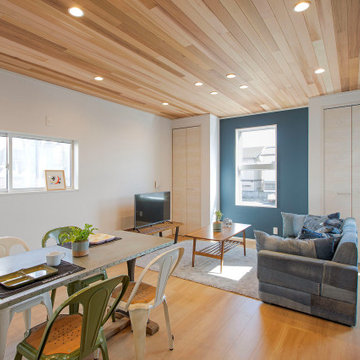
Contemporary open concept living room in Other with blue walls, no fireplace, brown floor, wood and planked wall panelling.
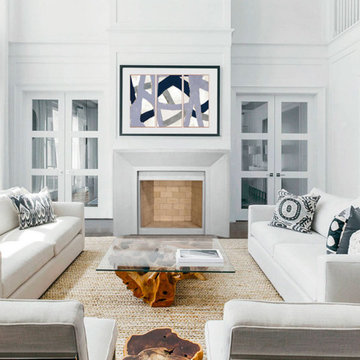
The Newport Fireplace Mantel
The clean lines give our Newport cast stone fireplace a unique modern style, which is sure to add a touch of panache to any home. The construction material of this mantel allows for indoor and outdoor installations.
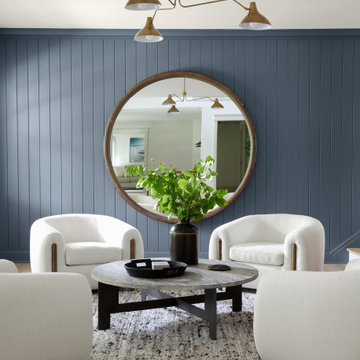
This is an example of a country formal living room in New York with blue walls, medium hardwood floors and planked wall panelling.

Гостиная.
This is an example of a large beach style loft-style living room in Moscow with blue walls, medium hardwood floors, no fireplace, a freestanding tv and planked wall panelling.
This is an example of a large beach style loft-style living room in Moscow with blue walls, medium hardwood floors, no fireplace, a freestanding tv and planked wall panelling.
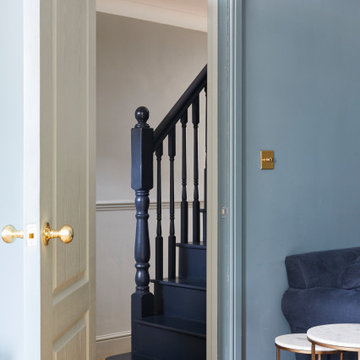
Small transitional enclosed living room in London with a library, blue walls, medium hardwood floors, a wall-mounted tv, brown floor and planked wall panelling.
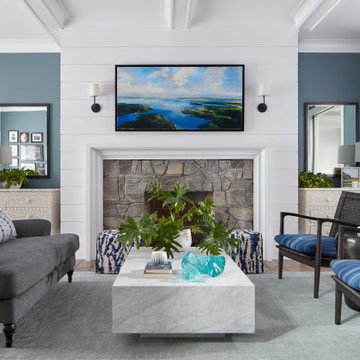
The goal was to refresh this 20 year old, 10,000 square foot, lakeside "Builders Special" house with up-to-date and better quality materials and finishes. The interior of the entire home was renovated. In the living room, a new mantel added scale to an existing fireplace. The shiplap surround repeats the front entry shiplap, evoking a sense of water. The coffered ceiling adds a touch of elegance.
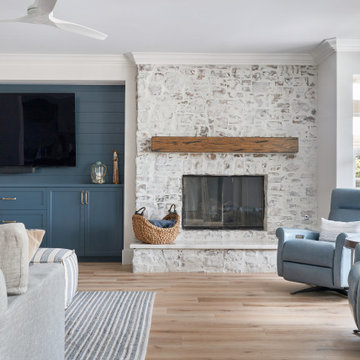
Full of natural light and simple elegance, this living room is both spacious and cozy. Lovely accent wall faced with shiplap and lined with spacious custom cabinetry for housing all electronic equipment. Light blue tones mix perfectly with the natural wood tones and the white washed stone fireplace wall and white painted walls.
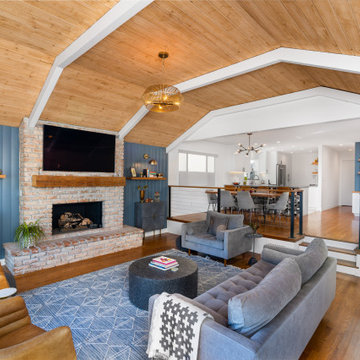
Photo of a beach style open concept living room in Portland with blue walls, vaulted, planked wall panelling, dark hardwood floors, a brick fireplace surround and multi-coloured floor.
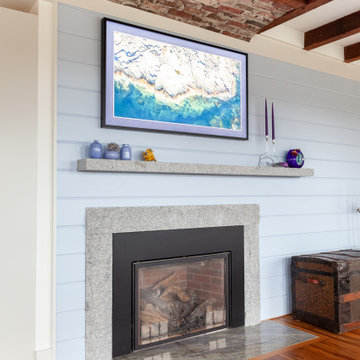
Family room of this Rockport Cottage Conversion with bead board exposed beam ceiling, granite mantle, reclaimed shiplap detail on walls.
This is an example of a mid-sized beach style living room in Boston with blue walls, medium hardwood floors, a standard fireplace, a stone fireplace surround, no tv, orange floor, exposed beam and planked wall panelling.
This is an example of a mid-sized beach style living room in Boston with blue walls, medium hardwood floors, a standard fireplace, a stone fireplace surround, no tv, orange floor, exposed beam and planked wall panelling.
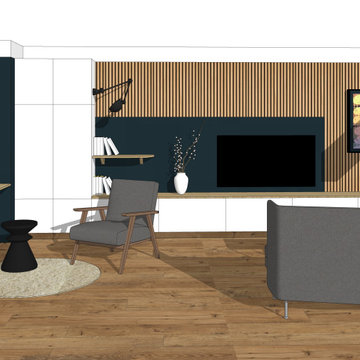
2 espaces recréés : à gauche une espace hybride à la fois, coin lecture et/ou télétravail, et décalé en partie droite, l'espace salon TV.
Ajout de panneaux de tasseaux verticaux pour contrecarrer l'effet de tassement du plafond apporté par les rangements blanc (bloc vertical de droite et long linéaire bas horizontal). Les retombées blanches donnent également une sensation de hauteur.
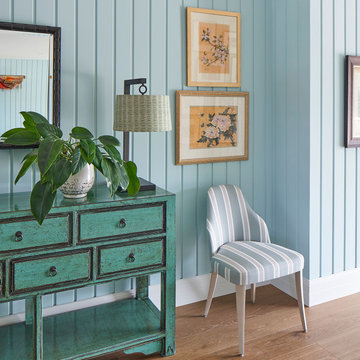
This is an example of an expansive beach style open concept living room in Central Coast with blue walls, dark hardwood floors, brown floor and planked wall panelling.
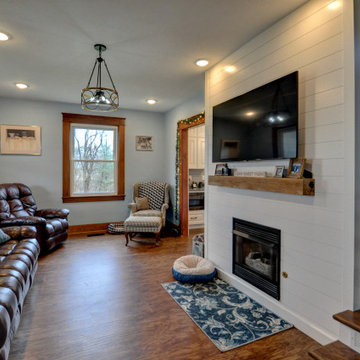
White shiplap was used on the kitchen hood, a wall in the dining room, and the new fireplace surround, tying the whole level of the home together. The flooring chosen was a beautiful resilient, luxury Oak Vinyl Plank from Shaw Floorte. New light fixtures, appliances, an undermount sink, and a calming blue wall color complete this fresh, updated kitchen and living room.
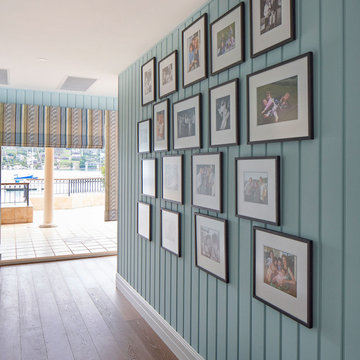
Design ideas for an expansive beach style open concept living room in Central Coast with blue walls, dark hardwood floors, brown floor and planked wall panelling.
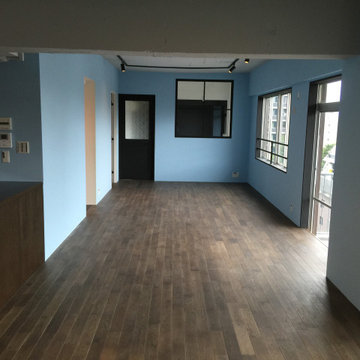
100平米声の都心のビンテージマンション。ビンテージの雰囲気を残しつつ更新したLDK.
アクセントに室内窓を取り付けた。
Design ideas for a large country open concept living room in Tokyo with blue walls, dark hardwood floors, exposed beam and planked wall panelling.
Design ideas for a large country open concept living room in Tokyo with blue walls, dark hardwood floors, exposed beam and planked wall panelling.
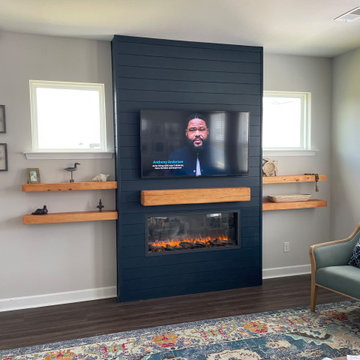
Fireplace Renovation including installation of shiplap, custom mantel and free floating shelving. Finish with a navy accent color.
Photo of a beach style living room in Charleston with blue walls, a standard fireplace, a wall-mounted tv, brown floor and planked wall panelling.
Photo of a beach style living room in Charleston with blue walls, a standard fireplace, a wall-mounted tv, brown floor and planked wall panelling.
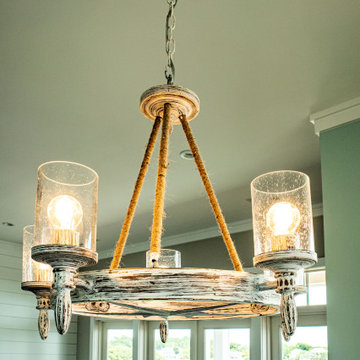
Inspiration for a beach style open concept living room in Other with blue walls, brown floor and planked wall panelling.
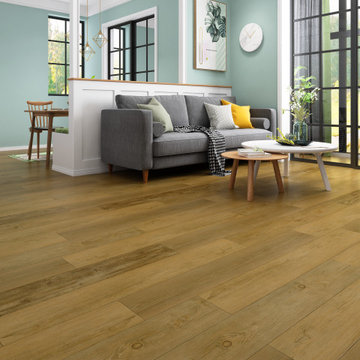
GAIA WHITE SERIES | SOLID POLYMER CORE (SPC)
Gaia White Series SPC represents wood’s natural beauty. With a wood grain embossing directly over the 20 mil with ceramic wear layer, Gaia Flooring White Series is industry leading for durability. The SPC stone based core with luxury sound and heat insulation underlayment, surpasses luxury standards for multilevel estates. Waterproof and guaranteed in all rooms in your home and all regular commercial.
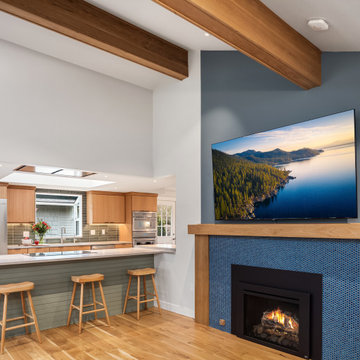
Our client fell in love with this penny round glossy mosaic tile and knew they wanted to build their great room around it as their fireplace surround. The strong wood mantel we designed reflects the ceiling beams which we wrapped in light oak to update the existing and dated dark wood. Dark wood cabinets and pillars were removed to open the kitchen to the great room.
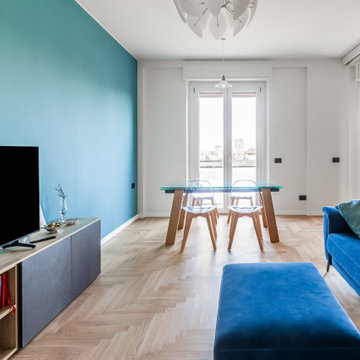
Soggiorno pranzo con parete scorrevole
Photo of a mid-sized midcentury open concept living room in Milan with blue walls, painted wood floors, a built-in media wall and planked wall panelling.
Photo of a mid-sized midcentury open concept living room in Milan with blue walls, painted wood floors, a built-in media wall and planked wall panelling.
Living Room Design Photos with Blue Walls and Planked Wall Panelling
1