Living Room Design Photos with Limestone Floors and Recessed
Refine by:
Budget
Sort by:Popular Today
1 - 20 of 24 photos
Item 1 of 3
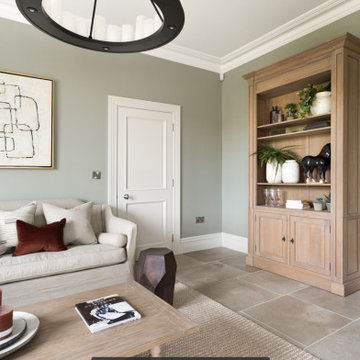
Tumbled limestone features throughout, from the kitchen right through to the cosy double-doored family room at the far end and into the entrance hall
Photo of a large beach style enclosed living room in Dublin with green walls, limestone floors, a corner fireplace, a stone fireplace surround, a wall-mounted tv, grey floor and recessed.
Photo of a large beach style enclosed living room in Dublin with green walls, limestone floors, a corner fireplace, a stone fireplace surround, a wall-mounted tv, grey floor and recessed.
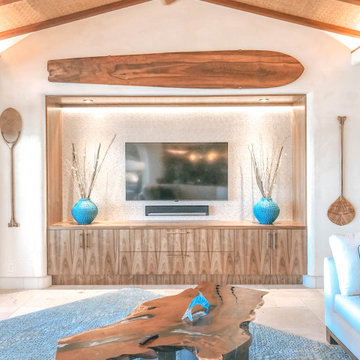
Large tropical living room in Hawaii with beige walls, limestone floors, no fireplace, a built-in media wall, beige floor and recessed.
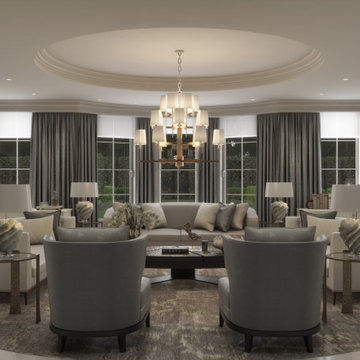
Luxury living room we designed for one of our prime projects in Surrey. We used a natural colour scheme with a touch of grey to add the masculine and luxury feel to this formal living room.
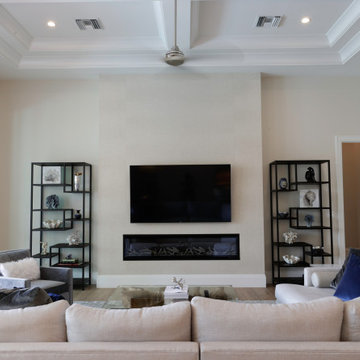
Design ideas for a mid-sized modern open concept living room in Other with white walls, limestone floors, a ribbon fireplace, a wall-mounted tv, brown floor and recessed.
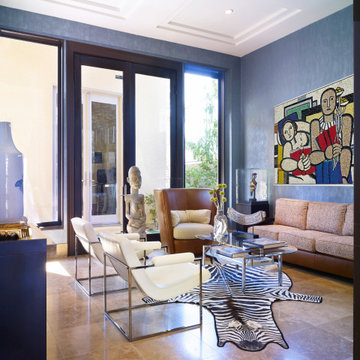
This is an example of a large contemporary formal open concept living room in Las Vegas with limestone floors, no fireplace, beige floor, blue walls and recessed.
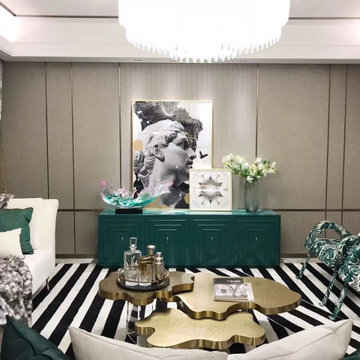
Great furniture, artwork and color combination!
This is an example of a modern open concept living room in Singapore with a home bar, beige walls, recessed, panelled walls, limestone floors and beige floor.
This is an example of a modern open concept living room in Singapore with a home bar, beige walls, recessed, panelled walls, limestone floors and beige floor.
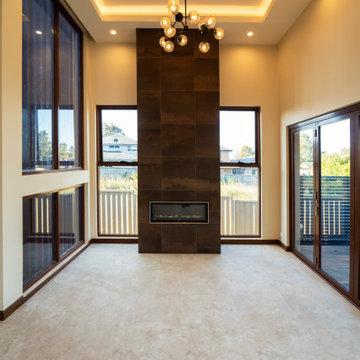
Recessed high ceiling, feature fireplace (with metal look tile surround) and modern chandelier are the perfect elements for a formal living room. Opening to the deck through the sliding glass doors for the party to expand.
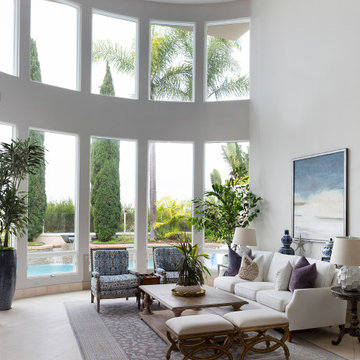
Large living room with coastal feel
Photo of an expansive open concept living room in Orange County with limestone floors and recessed.
Photo of an expansive open concept living room in Orange County with limestone floors and recessed.
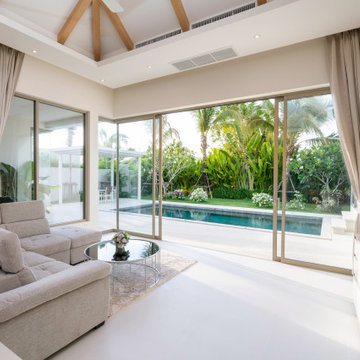
Welcome to Dream Coast Builders, your premier destination for exceptional living spaces and home transformations in Clearwater, FL. Our dedicated team specializes in a range of services to bring your dream home to life. Explore the possibilities with our expertise in living room design, remodeling, and custom home construction.
Immerse yourself in the luxury of modern and contemporary living room spaces, meticulously crafted to reflect your unique style. Whether you're envisioning a sleek remodel or a complete custom home, Dream Coast Builders is your trusted partner. Our commitment to excellence extends to every corner of your home, from innovative home additions to comprehensive remodeling services.
Dream Coast Builders takes pride in being at the forefront of New Home Construction, delivering unparalleled results that redefine your living experience. Located in Clearwater, FL, our team is your local expert, serving Tampa and the 33756 area with distinction. As recognized Houzz Pros, we blend creativity and functionality seamlessly to create living spaces that exceed your expectations.
Our skilled professionals, including experienced remodeling contractors and general contractors, are dedicated to bringing your vision to life. Whether it's a living room interior transformation, a complete home remodel, or personalized custom home design, we are committed to turning your dreams into reality.
At Dream Coast Builders, we don't just build homes; we create living masterpieces. Explore the endless possibilities with our luxury living room designs, innovative remodeling ideas, and expert project management services. Transform your space and elevate your lifestyle with Clearwater's trusted name in home design and construction – Dream Coast Builders.
Contact Us Today to Embark on the Journey of Transforming Your Space Into a True Masterpiece.
https://dreamcoastbuilders.com
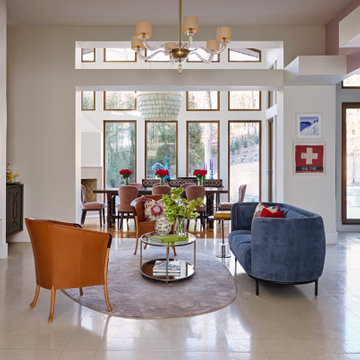
Designing for a large, open home presents a wonderful challenge. Each space needs its own function and personality, yet each must flow easily and flawlessly to the next, incorporating colors and themes in both bold and subtle ways.
This custom bar and intimate seating area was created in an open center space, a chance for the couple and a guest or two to enjoy drinks by the fire. Beyond, you’ll see the dining room, a mix of Spanish Colonial tables, softly modern chairs from Italy and a gorgeous chandelier with individually painted porcelain drops above.
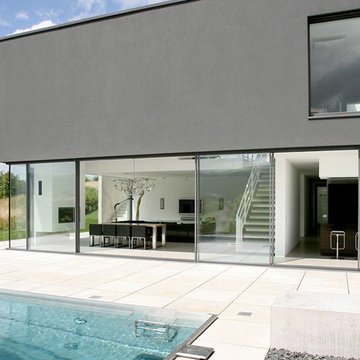
Wunsch des Kunden war eine schlichte, hängende Lösung mit hochwertigen Materialien- dies haben wir geplant und gebaut .
Die Anlagehöhe war 6m, der Schornstein wurde im Farbton db703 der Gebäudehülle angepasst.
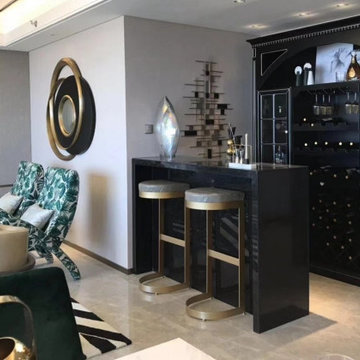
Great furniture, artwork and color combination!
Photo of a modern open concept living room in Singapore with a home bar, limestone floors, white floor, recessed, panelled walls and grey walls.
Photo of a modern open concept living room in Singapore with a home bar, limestone floors, white floor, recessed, panelled walls and grey walls.
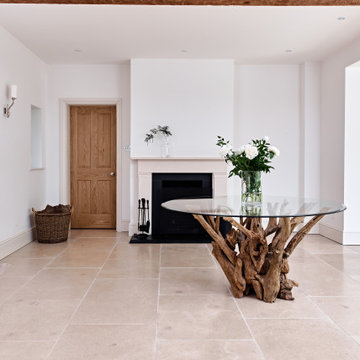
Aged Melbury Flagstone Floor Tiles
Photo of a large modern formal enclosed living room in Berkshire with white walls, limestone floors, a standard fireplace, a stone fireplace surround, a built-in media wall, beige floor and recessed.
Photo of a large modern formal enclosed living room in Berkshire with white walls, limestone floors, a standard fireplace, a stone fireplace surround, a built-in media wall, beige floor and recessed.
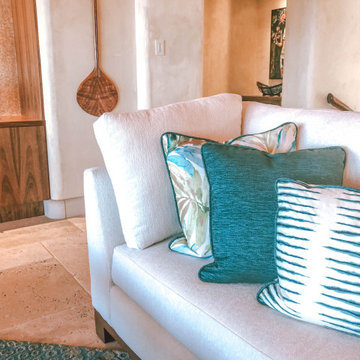
Design ideas for a large tropical open concept living room in Hawaii with beige walls, limestone floors, no fireplace, a built-in media wall, beige floor and recessed.
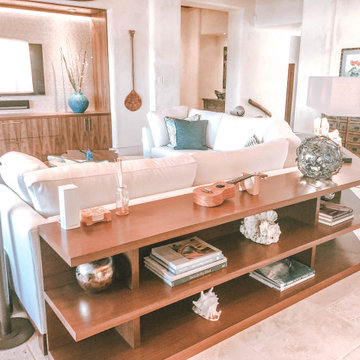
Photo of a large tropical living room in Hawaii with beige walls, limestone floors, no fireplace, a built-in media wall, beige floor and recessed.
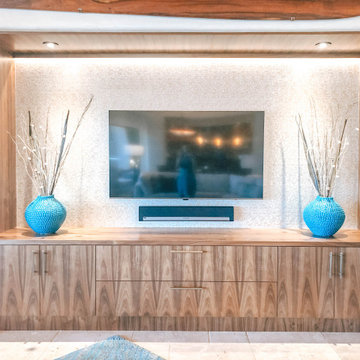
Photo of a large tropical open concept living room in Hawaii with beige walls, limestone floors, no fireplace, a built-in media wall, beige floor and recessed.
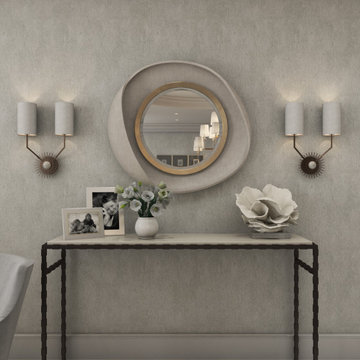
Console table in our St. George's Hill project. Details and accessories at the side of this formal living room creating a luxurious and cosy additional feel to this room.
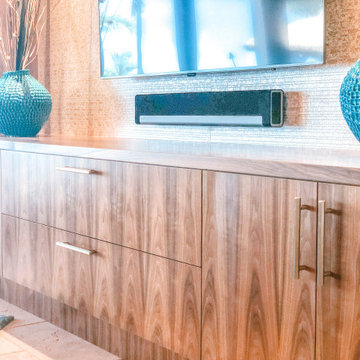
This is an example of a large tropical open concept living room in Hawaii with beige walls, limestone floors, no fireplace, a built-in media wall, beige floor and recessed.
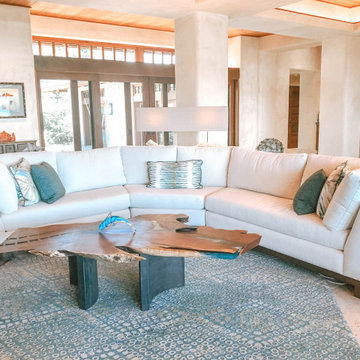
Inspiration for a large tropical open concept living room in Hawaii with beige walls, limestone floors, no fireplace, a built-in media wall, beige floor and recessed.
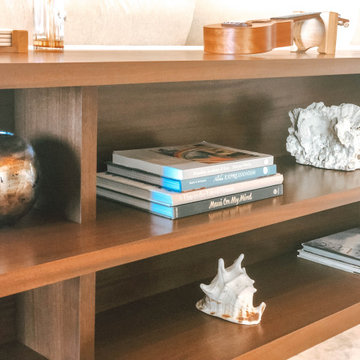
Photo of a large tropical living room in Hawaii with beige walls, limestone floors, no fireplace, a built-in media wall, beige floor and recessed.
Living Room Design Photos with Limestone Floors and Recessed
1