Living Room Design Photos with Orange Walls and Slate Floors
Refine by:
Budget
Sort by:Popular Today
1 - 8 of 8 photos
Item 1 of 3
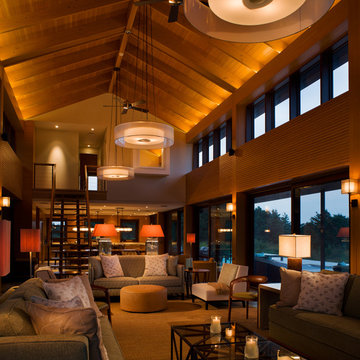
Foster Associates Architects
Inspiration for an expansive contemporary open concept living room in Boston with orange walls, slate floors, a standard fireplace, a stone fireplace surround and brown floor.
Inspiration for an expansive contemporary open concept living room in Boston with orange walls, slate floors, a standard fireplace, a stone fireplace surround and brown floor.
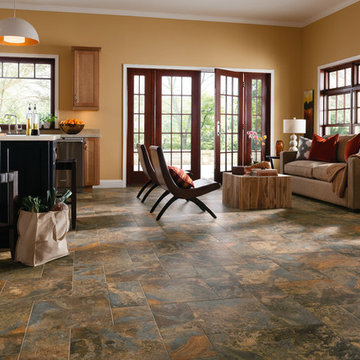
Large traditional formal open concept living room in Tampa with orange walls, slate floors, no fireplace, no tv and brown floor.
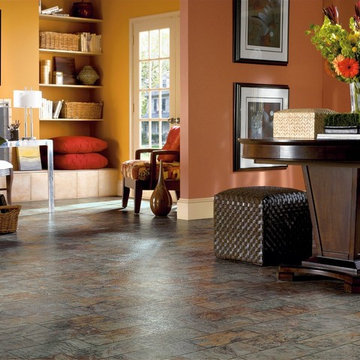
Easy care sheet vinyl covers this family room floor. It is versatile, beautiful and resilient. The slate pattern and color tie - in with the wall and accent colors in this transitional room.
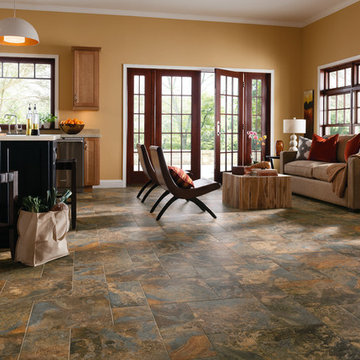
Design ideas for a mid-sized contemporary open concept living room in Toronto with orange walls, slate floors, no fireplace and grey floor.
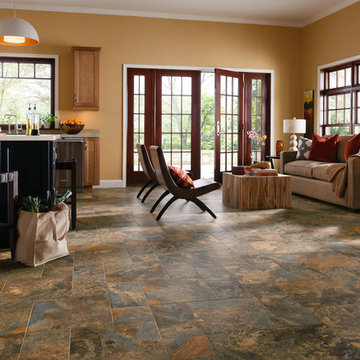
Inspiration for a large traditional open concept living room in Raleigh with orange walls, slate floors, no fireplace and grey floor.
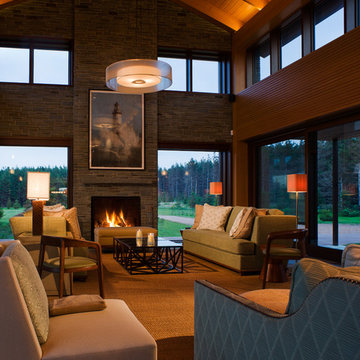
Foster Associates Architects
Expansive contemporary open concept living room in Boston with orange walls, slate floors, a standard fireplace, a stone fireplace surround and brown floor.
Expansive contemporary open concept living room in Boston with orange walls, slate floors, a standard fireplace, a stone fireplace surround and brown floor.
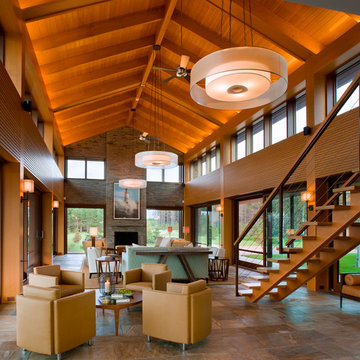
Foster Associates Architects
This is an example of an expansive contemporary formal open concept living room in Boston with orange walls, slate floors, a standard fireplace, a stone fireplace surround, brown floor and no tv.
This is an example of an expansive contemporary formal open concept living room in Boston with orange walls, slate floors, a standard fireplace, a stone fireplace surround, brown floor and no tv.
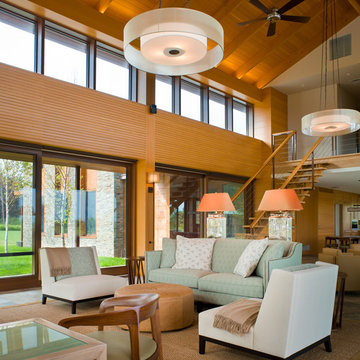
Foster Associates Architects
Photo of an expansive contemporary open concept living room in Boston with orange walls, slate floors, a standard fireplace, a stone fireplace surround and brown floor.
Photo of an expansive contemporary open concept living room in Boston with orange walls, slate floors, a standard fireplace, a stone fireplace surround and brown floor.
Living Room Design Photos with Orange Walls and Slate Floors
1