Living Room Design Photos with Terra-cotta Floors and Wood
Refine by:
Budget
Sort by:Popular Today
1 - 7 of 7 photos
Item 1 of 3

- PROJET AGENCE MH -
C'est proche de Saint Just Saint Rambert (42 Loire) que se niche ce projet de rénovation complète d'une vielle bâtisse.
Une étude d’aménagement global a été réalisée sur cet espace de plus de 300m², en co-traitance avec Sandy Peyron.
L’agencement, la circulation et la décoration à été repensé dans le respect du cahier des charges du client.
Si vous souhaitez plus de renseignements concernant ce projet, n’hésitez pas à nous contacter sur www.agencemh.com
Photographe : Pi Photo
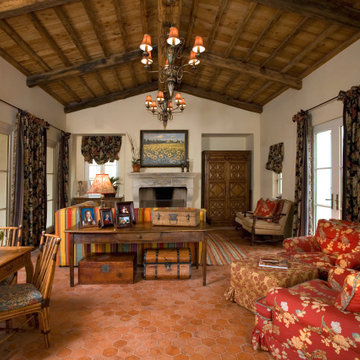
This is an example of a mediterranean living room in Orange County with white walls, terra-cotta floors, a standard fireplace, red floor, vaulted and wood.
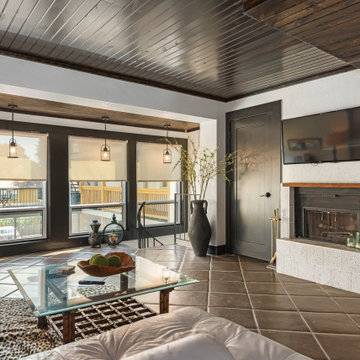
We installed wood ceilings drenched in a dark walnut stain to compliment the hand packed Saltillo tiles imported from Mexico.
Photo of a mid-sized open concept living room in Kansas City with white walls, terra-cotta floors, a standard fireplace, a tile fireplace surround, a wall-mounted tv, brown floor and wood.
Photo of a mid-sized open concept living room in Kansas City with white walls, terra-cotta floors, a standard fireplace, a tile fireplace surround, a wall-mounted tv, brown floor and wood.

Conception architecturale d’un domaine agricole éco-responsable à Grosseto. Au coeur d’une oliveraie de 12,5 hectares composée de 2400 oliviers, ce projet jouit à travers ses larges ouvertures en arcs d'une vue imprenable sur la campagne toscane alentours. Ce projet respecte une approche écologique de la construction, du choix de matériaux, ainsi les archétypes de l‘architecture locale.
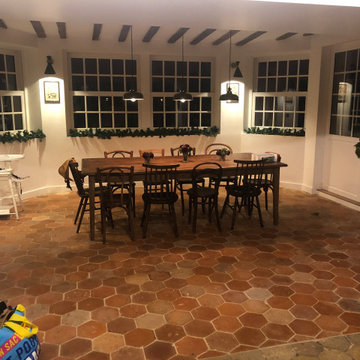
Inspiration for a large traditional formal open concept living room in Paris with white walls, terra-cotta floors, a standard fireplace, a stone fireplace surround, no tv, red floor, wood and wood walls.
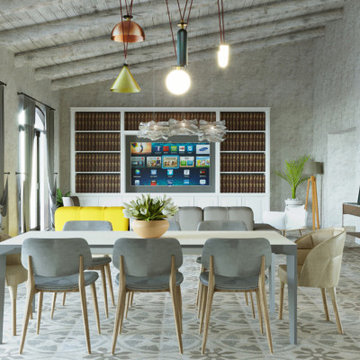
Recupero di un'abitazione situata nella zona periferica.
Il colore bianco diventa protagonista dell'intervento di recupero nel quale si cerca di coniguare la tradizione dell'esistente con il design moderno e contemporaneo.
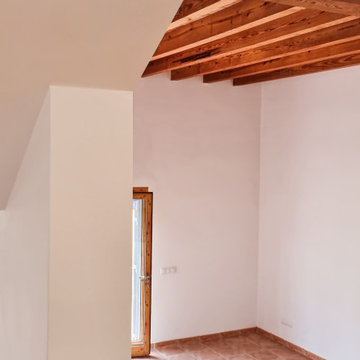
Design ideas for a mid-sized country open concept living room in Valencia with white walls, terra-cotta floors, orange floor and wood.
Living Room Design Photos with Terra-cotta Floors and Wood
1