Living Room Design Photos with Wood and Wallpaper
Refine by:
Budget
Sort by:Popular Today
1 - 20 of 564 photos
Item 1 of 3

Inspiration for a mid-sized industrial loft-style living room in Yokohama with white walls, medium hardwood floors, wood and wallpaper.

This warm, elegant, and inviting great room is complete with rich patterns, textures, fabrics, wallpaper, stone, and a large custom multi-light chandelier that is suspended above. The two way fireplace is covered in stone and the walls on either side are covered in a knot fabric wallpaper that adds a subtle and sophisticated texture to the space. A mixture of cool and warm tones makes this space unique and interesting. The space is anchored with a sectional that has an abstract pattern around the back and sides, two swivel chairs and large rectangular coffee table. The large sliders collapse back to the wall connecting the interior and exterior living spaces to create a true indoor/outdoor living experience. The cedar wood ceiling adds additional warmth to the home.

天井の板張りが空間を引き締める、開放的なLDK。リビング空間を1段下げて大判のタイルを使用することで、ダイニングキッチンと視覚的に分けました。視線が外へ抜ける大窓もポイントです。
Midcentury open concept living room in Other with white walls, porcelain floors, a wall-mounted tv, grey floor, wood and wallpaper.
Midcentury open concept living room in Other with white walls, porcelain floors, a wall-mounted tv, grey floor, wood and wallpaper.
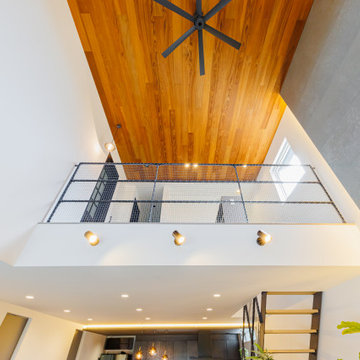
内装でも特にこだわったのがリビングルーム。リビングの上に吹抜けを設けSE構法ならではの、開放的なリビングに。
お客様の要望にあった玄関ホールからリビングに繋がるガラス扉。ガラス扉の高さに他の建具も高さを合わせ統一感を。
お部屋全体の色味もグレーと黒を基調に。大判タイルを天井まで貼り、壁の裏には間接照明を設け空間のアクセントに。
お客様のご要望にあった、写真に出てくるモデルルームのような、モダンでシックなリビングルームに。

A simple yet beautiful looking Living room design. A sofa in centre. Eights pantings on background wall. Hanging lights makes the room more elegant
Mid-sized modern formal enclosed living room in Other with grey walls, marble floors, no fireplace, brown floor, wallpaper, no tv and wood.
Mid-sized modern formal enclosed living room in Other with grey walls, marble floors, no fireplace, brown floor, wallpaper, no tv and wood.
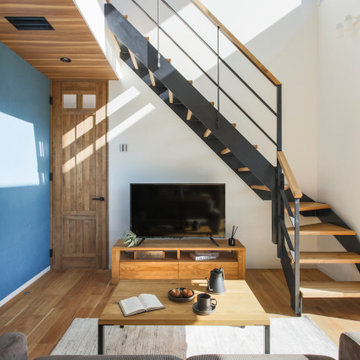
Inspiration for a mid-sized scandinavian open concept living room in Other with blue walls, medium hardwood floors, a freestanding tv, brown floor, wood and wallpaper.
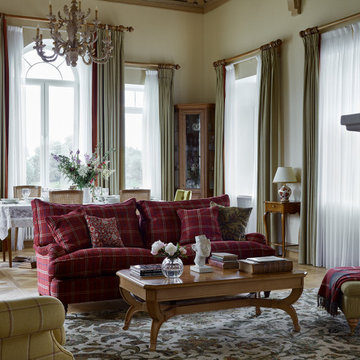
Большие окна выходят на реку. Высота помещения в коньке 4,5 метра, много света и объем создают торжественное настроение, а камин и ковер добавляют уюта.

Photo of a mid-sized open concept living room in Other with white walls, plywood floors, no fireplace, a wall-mounted tv, beige floor, wood and wallpaper.

Midcentury living room in Denver with white walls, light hardwood floors, a corner fireplace, a stone fireplace surround, a freestanding tv, wood and wallpaper.
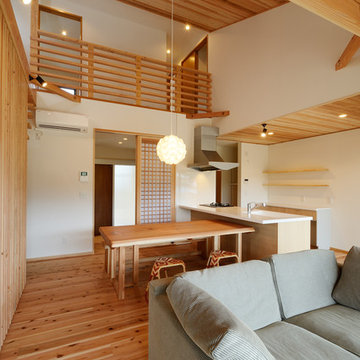
木部を多く取り入れたくつろぎのLDKは、木の香りに包まれた優しい空間となりました。
吹抜けによって1階と2階でのコミュニケーションも取りやすくなっています。
This is an example of a large scandinavian open concept living room in Other with no tv, white walls, medium hardwood floors, a wood stove, a tile fireplace surround, beige floor, wood and wallpaper.
This is an example of a large scandinavian open concept living room in Other with no tv, white walls, medium hardwood floors, a wood stove, a tile fireplace surround, beige floor, wood and wallpaper.
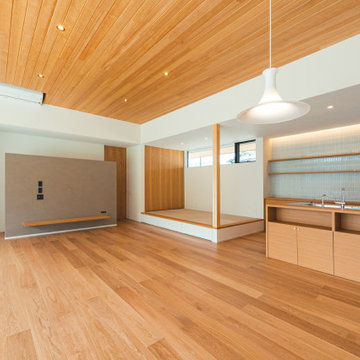
自然と共に暮らす家-和モダンの平屋
木造・平屋、和モダンの一戸建て住宅。
田園風景の中で、「建築・デザイン」×「自然・アウトドア」が融合し、「豊かな暮らし」を実現する住まいです。
Design ideas for an open concept living room in Other with white walls, medium hardwood floors, a wall-mounted tv, brown floor, wood and wallpaper.
Design ideas for an open concept living room in Other with white walls, medium hardwood floors, a wall-mounted tv, brown floor, wood and wallpaper.
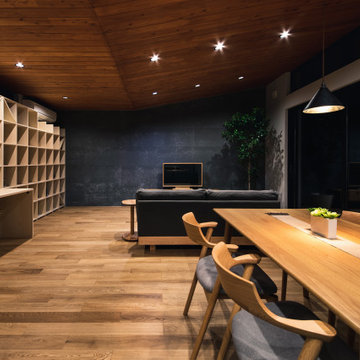
Photo of a mid-sized modern living room in Other with grey walls, plywood floors, no fireplace, a freestanding tv, beige floor, wood and wallpaper.
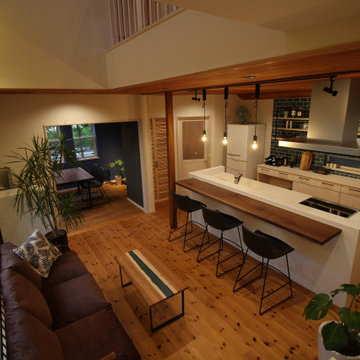
This is an example of a small asian open concept living room in Other with a home bar, blue walls, medium hardwood floors, a wall-mounted tv, brown floor, wood and wallpaper.
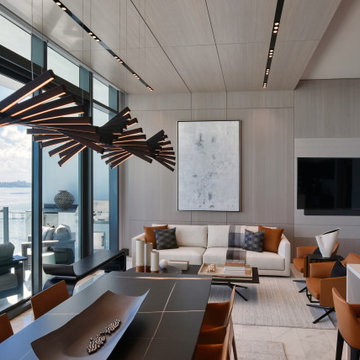
This is an example of a large contemporary formal open concept living room in Miami with grey walls, marble floors, a built-in media wall, grey floor, wood and wallpaper.
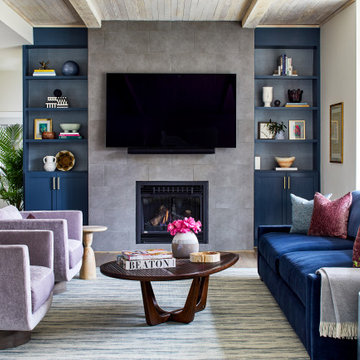
PHOTOGRAPHY: Stacy Zarin Goldsberg
Contemporary open concept living room in DC Metro with blue walls, a standard fireplace, a tile fireplace surround, wood and wallpaper.
Contemporary open concept living room in DC Metro with blue walls, a standard fireplace, a tile fireplace surround, wood and wallpaper.
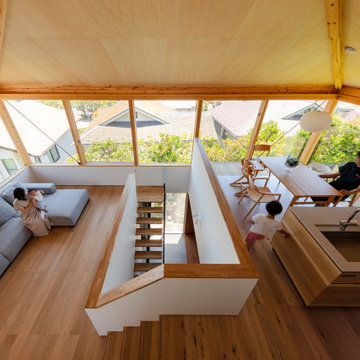
Inspiration for an open concept living room in Other with white walls, plywood floors, wood and wallpaper.
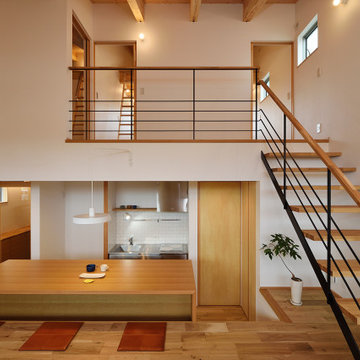
『いかに広く、かつ、家族の気配が感じられる心地よい空間にするか』をコンセプトに計画されたこのお家。
少しでも圧迫感の無いように目線の先に行き止まりをなくし、壁いっぱいに大きな開口部や吹抜けを設けることで開放感を演出しました。
リビングにすっぽりと収まるオリジナルの造作ソファやカッパー色のペンダントライト等、お施主様のセンスが光る小さくとも魅力あふれるお家になりました。
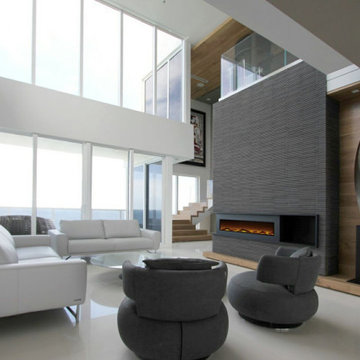
As one of the most exclusive PH is Sunny Isles, this unit is been tailored to satisfied all needs of modern living.
This is an example of a large modern formal open concept living room in Miami with white walls, porcelain floors, a corner fireplace, a stone fireplace surround, no tv, white floor, wood and wallpaper.
This is an example of a large modern formal open concept living room in Miami with white walls, porcelain floors, a corner fireplace, a stone fireplace surround, no tv, white floor, wood and wallpaper.
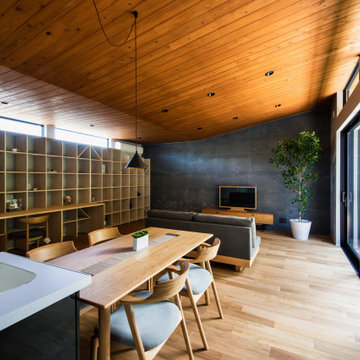
This is an example of a mid-sized asian living room in Other with grey walls, no fireplace, a freestanding tv, beige floor, wood, wallpaper and plywood floors.
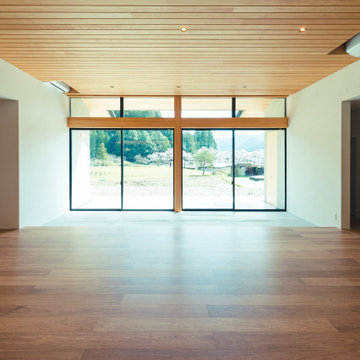
自然と共に暮らす家-和モダンの平屋
木造・平屋、和モダンの一戸建て住宅。
田園風景の中で、「建築・デザイン」×「自然・アウトドア」が融合し、「豊かな暮らし」を実現する住まいです。
Photo of an open concept living room in Other with white walls, medium hardwood floors, a wall-mounted tv, brown floor, wood and wallpaper.
Photo of an open concept living room in Other with white walls, medium hardwood floors, a wall-mounted tv, brown floor, wood and wallpaper.
Living Room Design Photos with Wood and Wallpaper
1