Living Room Design Photos with a Home Bar and White Walls
Refine by:
Budget
Sort by:Popular Today
1 - 20 of 3,503 photos
Item 1 of 3

Inspiration for a transitional enclosed living room in Jacksonville with a home bar, white walls, medium hardwood floors, a freestanding tv and brown floor.
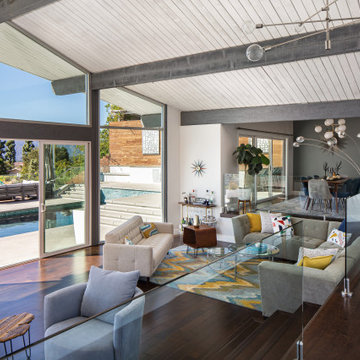
Mid century inspired design living room with a built-in cabinet system made out of Walnut wood.
Custom made to fit all the low-fi electronics and exact fit for speakers.
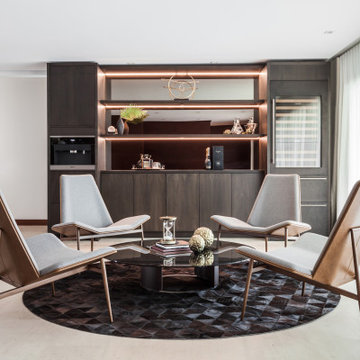
Custom built-in bar with LED lighting, leather & wood chairs, custom drapery
Contemporary open concept living room in Miami with a home bar, white walls and grey floor.
Contemporary open concept living room in Miami with a home bar, white walls and grey floor.
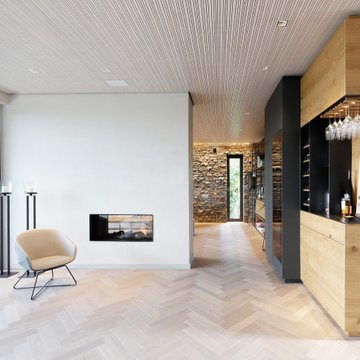
Sorgfältig ausgewählte Materialien wie die heimische Eiche, Lehmputz an den Wänden sowie eine Holzakustikdecke prägen dieses Interior. Hier wurde nichts dem Zufall überlassen, sondern alles integriert sich harmonisch. Die hochwirksame Akustikdecke von Lignotrend sowie die hochwertige Beleuchtung von Erco tragen zum guten Raumgefühl bei. Was halten Sie von dem Tunnelkamin? Er verbindet das Esszimmer mit dem Wohnzimmer.
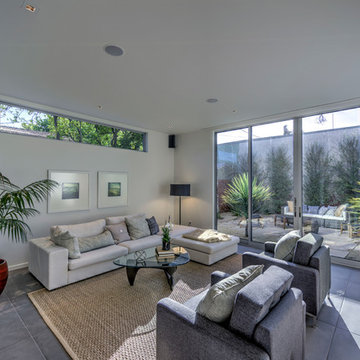
Living Room
This is an example of a mid-sized modern open concept living room in Los Angeles with a home bar, white walls, porcelain floors, no fireplace, a wall-mounted tv and grey floor.
This is an example of a mid-sized modern open concept living room in Los Angeles with a home bar, white walls, porcelain floors, no fireplace, a wall-mounted tv and grey floor.
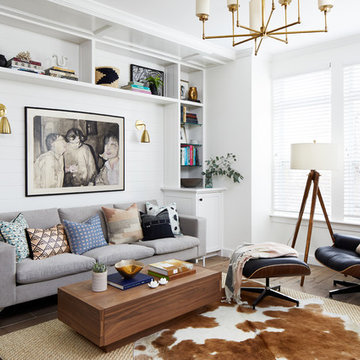
Photography: Stacy Zarin Goldberg
Inspiration for a small contemporary open concept living room in DC Metro with a home bar, white walls, porcelain floors and brown floor.
Inspiration for a small contemporary open concept living room in DC Metro with a home bar, white walls, porcelain floors and brown floor.
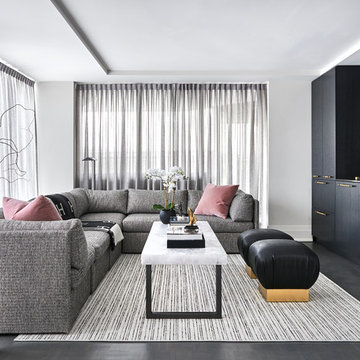
Inspiration for a mid-sized contemporary open concept living room in Toronto with a home bar, white walls, no fireplace, a wall-mounted tv, grey floor and vinyl floors.
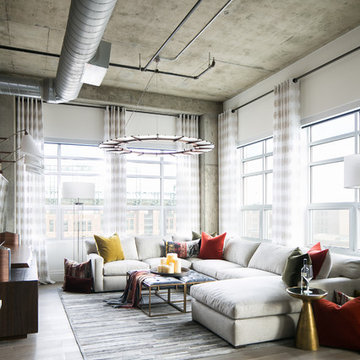
Interior Designer Rebecca Robeson designed this downtown loft to reflect the homeowners LOVE FOR THE LOFT! With an energetic look on life, this homeowner wanted a high-quality home with casual sensibility. Comfort and easy maintenance were high on the list...
Rebecca and team went to work transforming this 2,000-sq.ft. condo in a record 6 months.
Contractor Ryan Coats (Earthwood Custom Remodeling, Inc.) lead a team of highly qualified sub-contractors throughout the project and over the finish line.
8" wide hardwood planks of white oak replaced low quality wood floors, 6'8" French doors were upgraded to 8' solid wood and frosted glass doors, used brick veneer and barn wood walls were added as well as new lighting throughout. The outdated Kitchen was gutted along with Bathrooms and new 8" baseboards were installed. All new tile walls and backsplashes as well as intricate tile flooring patterns were brought in while every countertop was updated and replaced. All new plumbing and appliances were included as well as hardware and fixtures. Closet systems were designed by Robeson Design and executed to perfection. State of the art sound system, entertainment package and smart home technology was integrated by Ryan Coats and his team.
Exquisite Kitchen Design, (Denver Colorado) headed up the custom cabinetry throughout the home including the Kitchen, Lounge feature wall, Bathroom vanities and the Living Room entertainment piece boasting a 9' slab of Fumed White Oak with a live edge. Paul Anderson of EKD worked closely with the team at Robeson Design on Rebecca's vision to insure every detail was built to perfection.
The project was completed on time and the homeowners are thrilled... And it didn't hurt that the ball field was the awesome view out the Living Room window.
In this home, all of the window treatments, built-in cabinetry and many of the furniture pieces, are custom designs by Interior Designer Rebecca Robeson made specifically for this project.
Rocky Mountain Hardware
Earthwood Custom Remodeling, Inc.
Exquisite Kitchen Design
Rugs - Aja Rugs, LaJolla
Photos by Ryan Garvin Photography
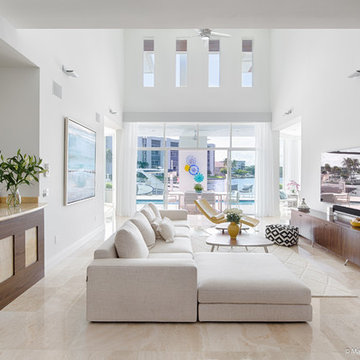
Light was a key design element. It bounces off the white walls, high-gloss striated eggshell-colored ceramic tile floors, and the beige sofa and rug. The painting on the wall accentuates cool blues of sea and sky, while the chaise and lemon yellow table echo the sun. Photos: ML Ramos
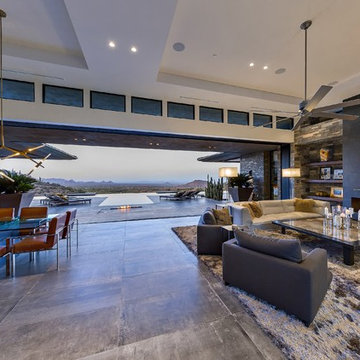
Nestled in its own private and gated 10 acre hidden canyon this spectacular home offers serenity and tranquility with million dollar views of the valley beyond. Walls of glass bring the beautiful desert surroundings into every room of this 7500 SF luxurious retreat. Thompson photographic
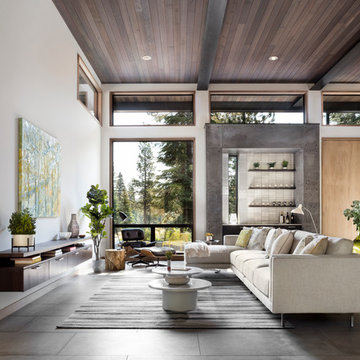
Photo: Lisa Petrole
Inspiration for a large modern open concept living room in San Francisco with a home bar, white walls, porcelain floors, a ribbon fireplace and a concrete fireplace surround.
Inspiration for a large modern open concept living room in San Francisco with a home bar, white walls, porcelain floors, a ribbon fireplace and a concrete fireplace surround.
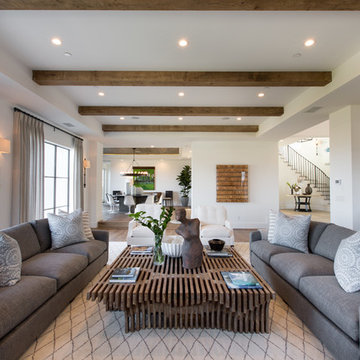
This expansive living and dining room has a comfortable stylish feel suitable for entertaining and relaxing. Photos by: Rod Foster
Expansive transitional open concept living room in Orange County with a home bar, white walls, light hardwood floors, a standard fireplace, a concrete fireplace surround and no tv.
Expansive transitional open concept living room in Orange County with a home bar, white walls, light hardwood floors, a standard fireplace, a concrete fireplace surround and no tv.
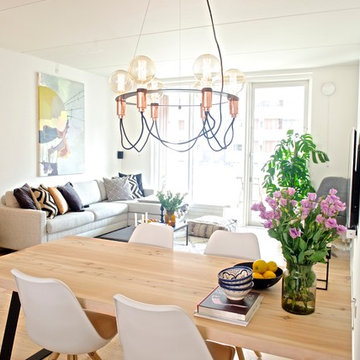
Homewings designer Michael combined Louise’s love for Scandinavian design with unique mementos from her time in Morocco for a minimalistic interior with an exotic flair. The chosen furnishings makes the living space feel bright and open and allows the owners to slowly add to the accessories with special items collected from trips around the world.
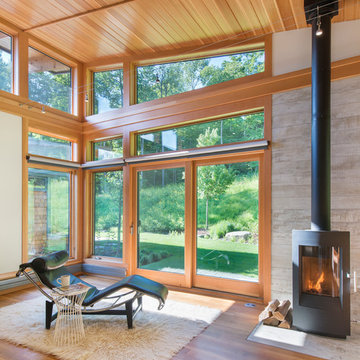
The guesthouse of our Green Mountain Getaway follows the same recipe as the main house. With its soaring roof lines and large windows, it feels equally as integrated into the surrounding landscape.
Photo by: Nat Rea Photography
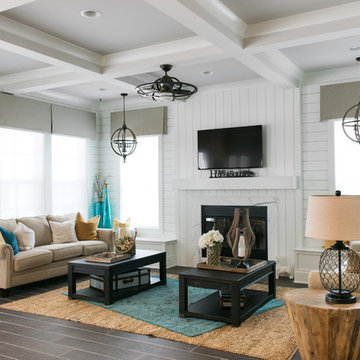
Interior, Living Room of the show home at EverBank Field
Agnes Lopez Photography
Mid-sized beach style open concept living room in Jacksonville with a home bar, white walls, ceramic floors, a standard fireplace and a wall-mounted tv.
Mid-sized beach style open concept living room in Jacksonville with a home bar, white walls, ceramic floors, a standard fireplace and a wall-mounted tv.
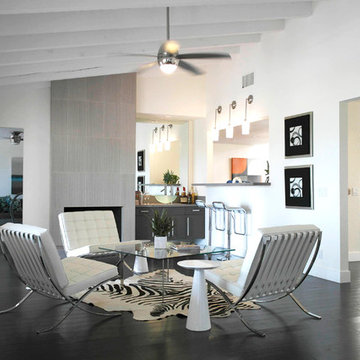
Mid-Century Modern Home in Chino Canyon Palm Springs.
Staged by House & Homes Palm Springs.
Inspiration for a modern living room in Other with a home bar and white walls.
Inspiration for a modern living room in Other with a home bar and white walls.

This Australian-inspired new construction was a successful collaboration between homeowner, architect, designer and builder. The home features a Henrybuilt kitchen, butler's pantry, private home office, guest suite, master suite, entry foyer with concealed entrances to the powder bathroom and coat closet, hidden play loft, and full front and back landscaping with swimming pool and pool house/ADU.
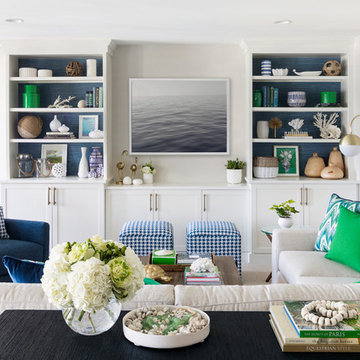
This project was featured in Midwest Home magazine as the winner of ASID Life in Color. The addition of a kitchen with custom shaker-style cabinetry and a large shiplap island is perfect for entertaining and hosting events for family and friends. Quartz counters that mimic the look of marble were chosen for their durability and ease of maintenance. Open shelving with brass sconces above the sink create a focal point for the large open space.
Putting a modern spin on the traditional nautical/coastal theme was a goal. We took the quintessential palette of navy and white and added pops of green, stylish patterns, and unexpected artwork to create a fresh bright space. Grasscloth on the back of the built in bookshelves and console table along with rattan and the bentwood side table add warm texture. Finishes and furnishings were selected with a practicality to fit their lifestyle and the connection to the outdoors. A large sectional along with the custom cocktail table in the living room area provide ample room for game night or a quiet evening watching movies with the kids.
To learn more visit https://k2interiordesigns.com
To view article in Midwest Home visit https://midwesthome.com/interior-spaces/life-in-color-2019/
Photography - Spacecrafting
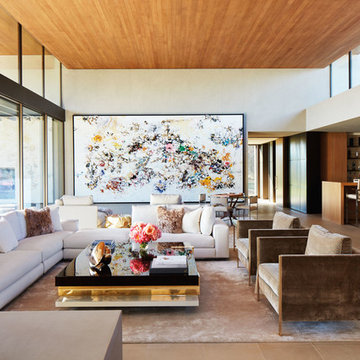
This 6,500-square-foot one-story vacation home overlooks a golf course with the San Jacinto mountain range beyond. The house has a light-colored material palette—limestone floors, bleached teak ceilings—and ample access to outdoor living areas.
Builder: Bradshaw Construction
Architect: Marmol Radziner
Interior Design: Sophie Harvey
Landscape: Madderlake Designs
Photography: Roger Davies
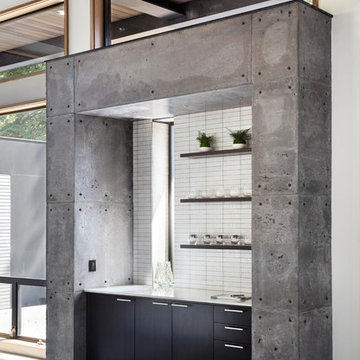
photo: Lisa Petrole
Inspiration for a large modern open concept living room in San Francisco with a home bar, white walls, porcelain floors, a ribbon fireplace, a concrete fireplace surround and a wall-mounted tv.
Inspiration for a large modern open concept living room in San Francisco with a home bar, white walls, porcelain floors, a ribbon fireplace, a concrete fireplace surround and a wall-mounted tv.
Living Room Design Photos with a Home Bar and White Walls
1