Living Room Design Photos with White Walls
Sort by:Popular Today
121 - 140 of 12,745 photos
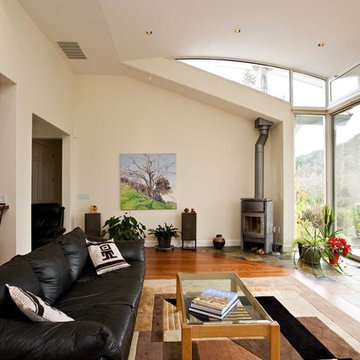
Design ideas for a large modern living room in San Francisco with medium hardwood floors, white walls, a stone fireplace surround and a wood stove.
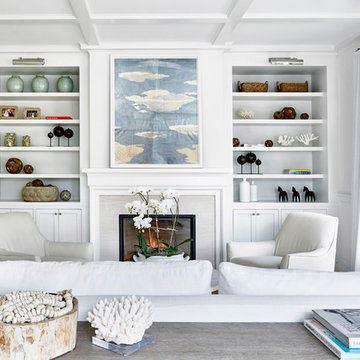
Architectural Advisement & Interior Design by Chango & Co.
Architecture by Thomas H. Heine
Photography by Jacob Snavely
See the story in Domino Magazine
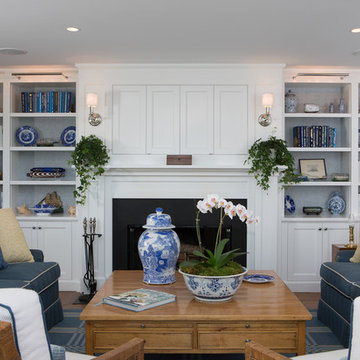
Custom living room built-in wall unit with fireplace.
Woodmeister Master Builders
Chip Webster Architects
Dujardin Design Associates
Terry Pommett Photography
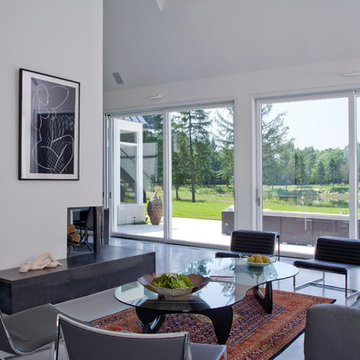
http://www.pickellbuilders.com. Photography by Linda Oyama Bryan.
Great Room in contemporary European farmhouse featuring lift and slide glass doors and a corner, raised hearth fireplace. White integrally colored stained concrete floors. and a custom black iron, hot rolled, fireplace hearth.

Great room with 2 story and wood clad ceiling
Expansive contemporary open concept living room in Toronto with white walls, light hardwood floors, a standard fireplace, a concealed tv and wood.
Expansive contemporary open concept living room in Toronto with white walls, light hardwood floors, a standard fireplace, a concealed tv and wood.
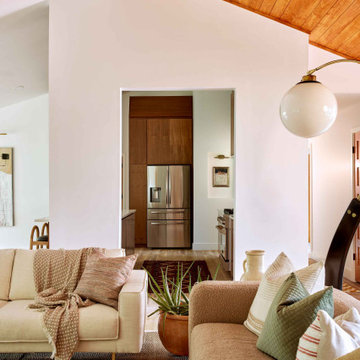
Design ideas for a large midcentury open concept living room in Oklahoma City with white walls, light hardwood floors, a standard fireplace, a tile fireplace surround, a wall-mounted tv, brown floor and vaulted.

The three-level Mediterranean revival home started as a 1930s summer cottage that expanded downward and upward over time. We used a clean, crisp white wall plaster with bronze hardware throughout the interiors to give the house continuity. A neutral color palette and minimalist furnishings create a sense of calm restraint. Subtle and nuanced textures and variations in tints add visual interest. The stair risers from the living room to the primary suite are hand-painted terra cotta tile in gray and off-white. We used the same tile resource in the kitchen for the island's toe kick.
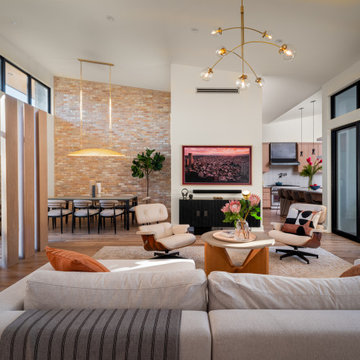
This is an example of a large midcentury open concept living room in Austin with white walls, light hardwood floors, a two-sided fireplace, a brick fireplace surround, a wall-mounted tv and brick walls.

This perfect condition Restad & Relling Sofa is what launched our relationship with our local Homesteez source where we found some of the most delicious furnishings and accessories for our client.
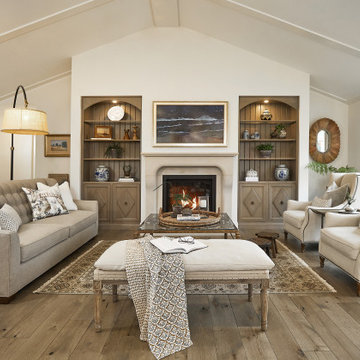
In this French country inspired living room, stunning built-ins flank the fireplace. These beautiful bookcases show off the design range custom cabinetry permits.
Cabinetry: Grabill Cabinets,
Builder: Ron Wassenaar,
Interior Designer: Diane Hasso Studios,
Photography: Ashley Avila Photography
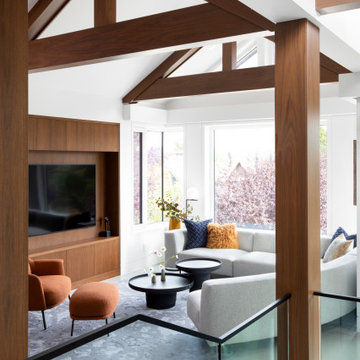
Design ideas for a large modern open concept living room in Vancouver with white walls, concrete floors, a wall-mounted tv, grey floor, vaulted and wood walls.
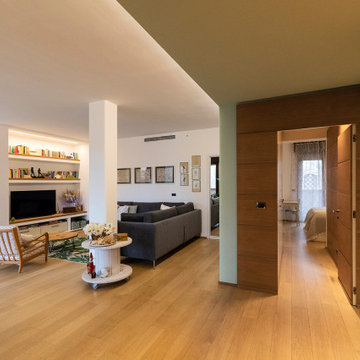
Expansive modern open concept living room in Milan with white walls, light hardwood floors, a wall-mounted tv, brown floor, recessed and decorative wall panelling.
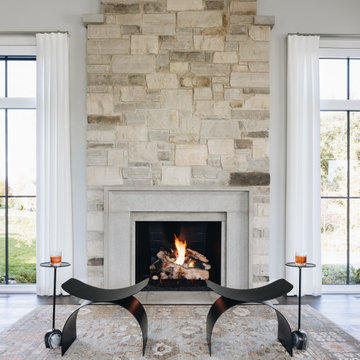
Design ideas for a large transitional open concept living room in Chicago with white walls, dark hardwood floors, a standard fireplace, a stone fireplace surround, no tv and brown floor.

Modern living room
Design ideas for a large contemporary open concept living room in Austin with white walls, porcelain floors, white floor, a standard fireplace, a tile fireplace surround and no tv.
Design ideas for a large contemporary open concept living room in Austin with white walls, porcelain floors, white floor, a standard fireplace, a tile fireplace surround and no tv.
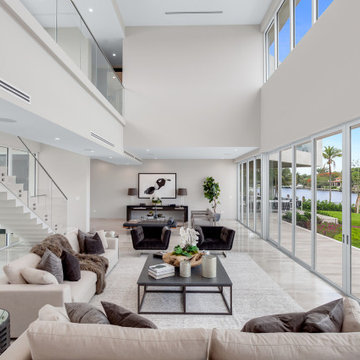
Design ideas for a mid-sized contemporary formal open concept living room in Miami with travertine floors, no tv, grey floor and white walls.
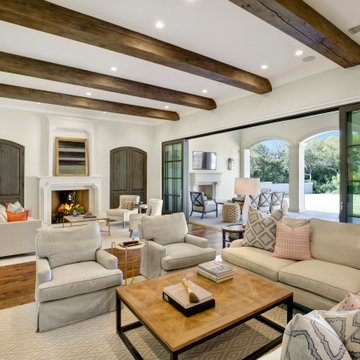
Living room with view to rear porch.
Design ideas for a large open concept living room in Dallas with white walls, medium hardwood floors, a standard fireplace, a stone fireplace surround, a built-in media wall, brown floor and exposed beam.
Design ideas for a large open concept living room in Dallas with white walls, medium hardwood floors, a standard fireplace, a stone fireplace surround, a built-in media wall, brown floor and exposed beam.
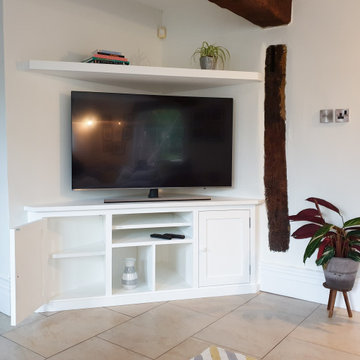
Scandinavian style, bespoke corner TV cabinet. Cabinet consists of a combination of open storage and two doors tailored for the customers personal storage. Floating shelf above TV designed to match cabinet style.
Cabinet and shelf is all spray finished in Farrow and Ball 'All White' with a 10% sheen.
All carefully designed, made and fitted in-house by Davies and Foster.
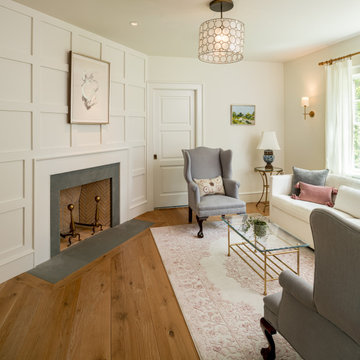
Angle Eye Photography
Inspiration for a mid-sized traditional formal enclosed living room in Philadelphia with white walls, medium hardwood floors, a corner fireplace, a wood fireplace surround, no tv and brown floor.
Inspiration for a mid-sized traditional formal enclosed living room in Philadelphia with white walls, medium hardwood floors, a corner fireplace, a wood fireplace surround, no tv and brown floor.
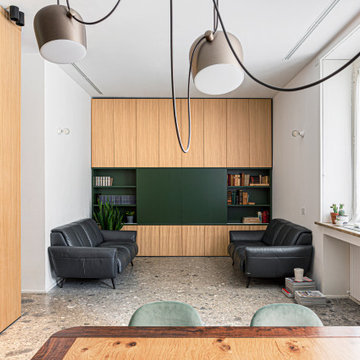
Vista del soggiorno dalla sala da pranzo. Vista parziale del volume della scala, realizzata in legno.
Arredi su misura che caratterizzano l'ambiente del soggiorno.
Falegnameria di IGOR LECCESE.
Illuminazione FLOS.
Pavimento realizzato in marmo CEPPO DI GRE.
Arredi su misura realizzati in ROVERE; nicchia e mensole finitura LACCATA.
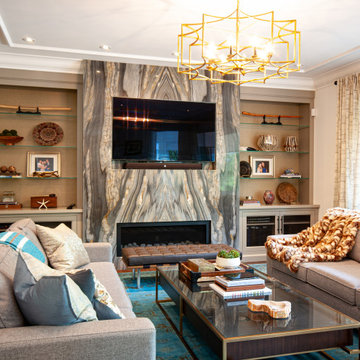
Design ideas for a large traditional formal open concept living room in Toronto with white walls, carpet, a ribbon fireplace, a stone fireplace surround, a built-in media wall and blue floor.
Living Room Design Photos with White Walls
7