Loft-style Bedroom Design Ideas
Refine by:
Budget
Sort by:Popular Today
141 - 160 of 349 photos
Item 1 of 3
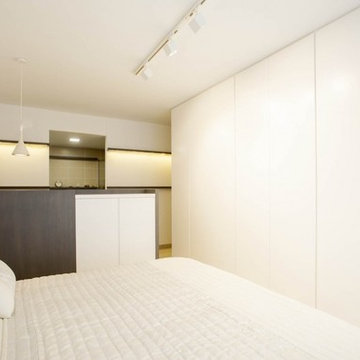
Quintas Fotografos
Design ideas for a mid-sized modern loft-style bedroom in Other with white walls.
Design ideas for a mid-sized modern loft-style bedroom in Other with white walls.
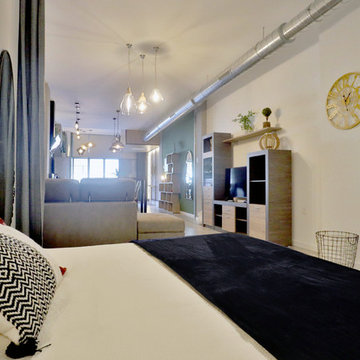
Jesús Mohedano
This is an example of a mid-sized modern loft-style bedroom in Other with white walls, laminate floors, no fireplace and brown floor.
This is an example of a mid-sized modern loft-style bedroom in Other with white walls, laminate floors, no fireplace and brown floor.
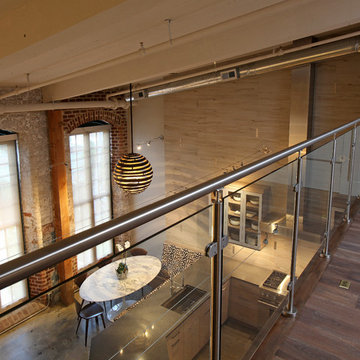
Located inside an 1860's cotton mill that produced Civil War uniforms, and fronting the Chattahoochee River in Downtown Columbus, the owners envisioned a contemporary loft with historical character. The result is this perfectly personalized, modernized space more than 150 years in the making.
Photography by Tom Harper Photography
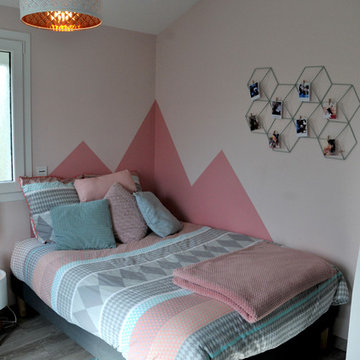
Inspiration for a mid-sized modern loft-style bedroom in Paris with pink walls, grey floor and dark hardwood floors.
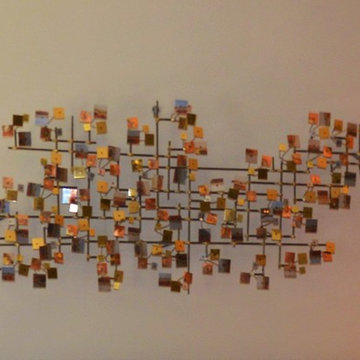
P H Designs
This is an example of a mid-sized industrial loft-style bedroom in Indianapolis with grey walls and carpet.
This is an example of a mid-sized industrial loft-style bedroom in Indianapolis with grey walls and carpet.
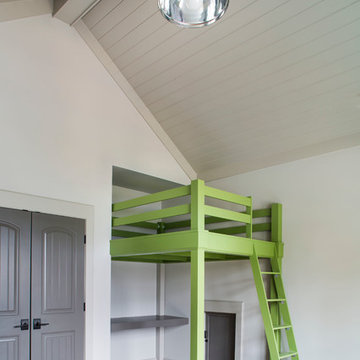
All design by Vikki Werbalowsky & Photography by Jeff Herr
Design ideas for a large arts and crafts loft-style bedroom in Atlanta with beige walls, dark hardwood floors and no fireplace.
Design ideas for a large arts and crafts loft-style bedroom in Atlanta with beige walls, dark hardwood floors and no fireplace.
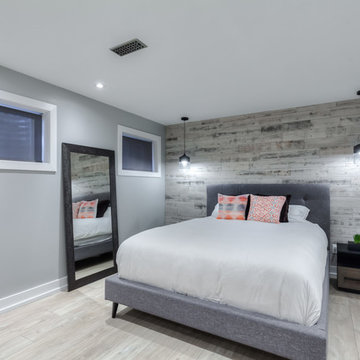
basement bedroom ensuite, stikwood wall, laminate flooring, l
This is an example of a mid-sized contemporary loft-style bedroom in Toronto with grey walls, laminate floors and brown floor.
This is an example of a mid-sized contemporary loft-style bedroom in Toronto with grey walls, laminate floors and brown floor.
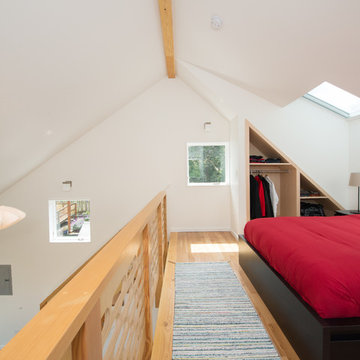
Exposed glu-lam beam and car-deck ceiling at the kitchen and galley bathroom
Photo of a mid-sized modern loft-style bedroom in Portland with white walls, light hardwood floors, no fireplace and brown floor.
Photo of a mid-sized modern loft-style bedroom in Portland with white walls, light hardwood floors, no fireplace and brown floor.
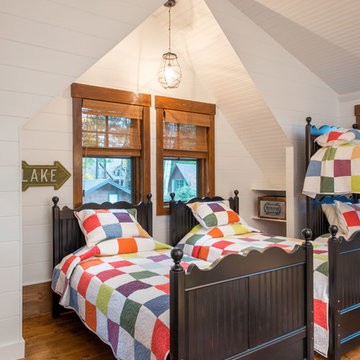
The 800 square-foot guest cottage is located on the footprint of a slightly smaller original cottage that was built three generations ago. With a failing structural system, the existing cottage had a very low sloping roof, did not provide for a lot of natural light and was not energy efficient. Utilizing high performing windows, doors and insulation, a total transformation of the structure occurred. A combination of clapboard and shingle siding, with standout touches of modern elegance, welcomes guests to their cozy retreat.
The cottage consists of the main living area, a small galley style kitchen, master bedroom, bathroom and sleeping loft above. The loft construction was a timber frame system utilizing recycled timbers from the Balsams Resort in northern New Hampshire. The stones for the front steps and hearth of the fireplace came from the existing cottage’s granite chimney. Stylistically, the design is a mix of both a “Cottage” style of architecture with some clean and simple “Tech” style features, such as the air-craft cable and metal railing system. The color red was used as a highlight feature, accentuated on the shed dormer window exterior frames, the vintage looking range, the sliding doors and other interior elements.
Photographer: John Hession
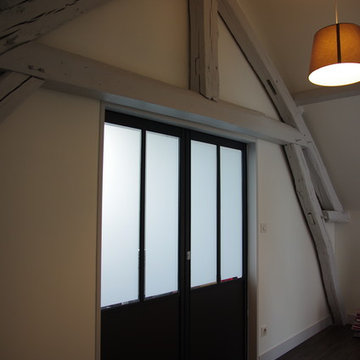
Photo of a mid-sized industrial loft-style bedroom in Paris with white walls, vinyl floors, a wood stove and grey floor.
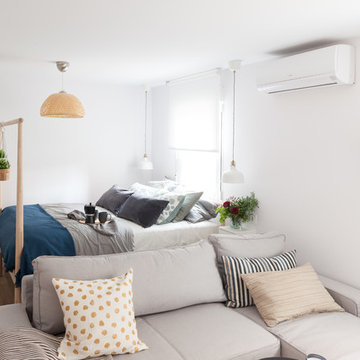
Fotografía y estilismo Nora Zubia
Photo of a small scandinavian loft-style bedroom in Madrid with white walls, laminate floors and brown floor.
Photo of a small scandinavian loft-style bedroom in Madrid with white walls, laminate floors and brown floor.
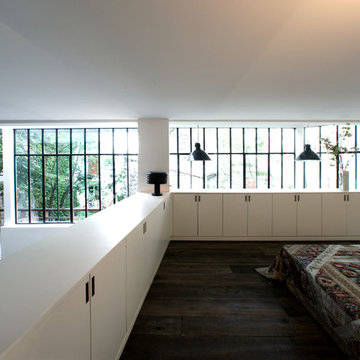
©Jean-Baptiste Leroux.
Tout le contenu de ce profil 2designarchitecture, textes et images, sont tous droits réservés
Photo of a large industrial loft-style bedroom in Paris with white walls, dark hardwood floors, no fireplace and brown floor.
Photo of a large industrial loft-style bedroom in Paris with white walls, dark hardwood floors, no fireplace and brown floor.
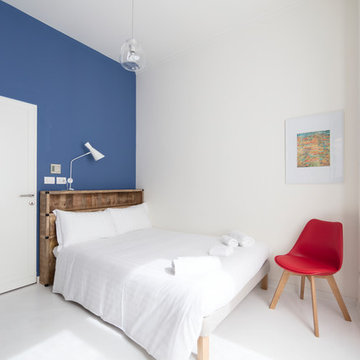
Photo of a small contemporary loft-style bedroom in Milan with blue walls, painted wood floors and white floor.
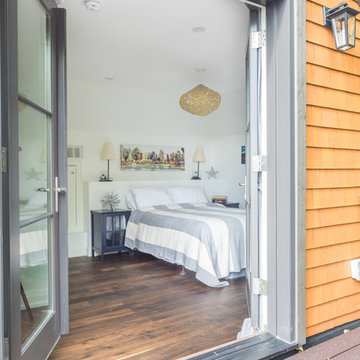
Full house renovation and 3 storey rear addition
Jason Hartog Photography
Large traditional loft-style bedroom in Toronto with white walls, dark hardwood floors and no fireplace.
Large traditional loft-style bedroom in Toronto with white walls, dark hardwood floors and no fireplace.
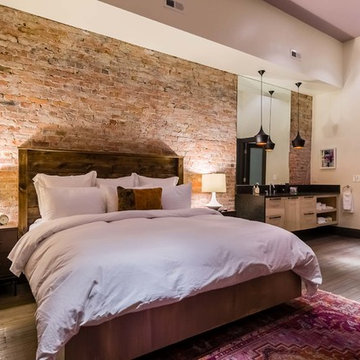
Design ideas for a large contemporary loft-style bedroom in Nashville with white walls and medium hardwood floors.
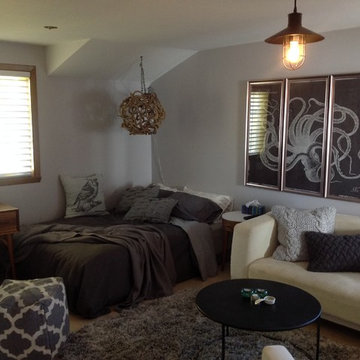
This teenagers bedroom was lovely before with its green tones and earthy vibe, but this teen wanted something more grown up, more industrial, so we morphed her bedroom into this moodier look, and she loves it!
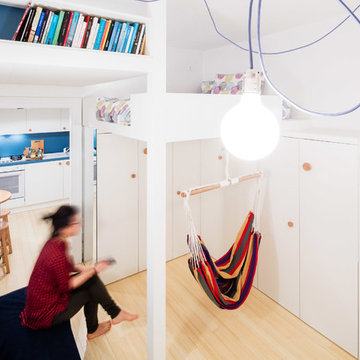
Ristrutturazione completa di un monolocale al quartiere Isola a Milano, la zona soggiorno nasconde un letto soppalco a doppia altezza, con un intero piano scrivania in quota.
La zona sotto il letto è interamente dedicata alla cabina armadio.
L'amaca appesa alla struttura del letto permette di avere una zona per il relax e la lettura.
le luci sono completamente customizzate e create con bulbi led e filo elettrico telato colorato.
Il pavimento è in bamboo massello.
Fotografie: Marco Curatolo
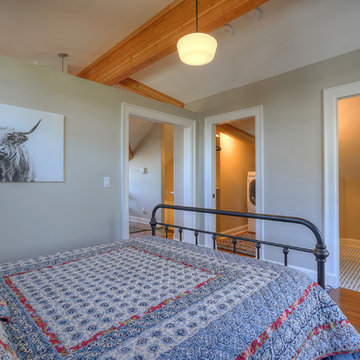
This detached accessory dwelling unit/garage combo was a labor of love by the homeowner to provide a place for family to comfortably live independently. Everyone involved is proud of the workmanship. This project was a part of the Residential Infill Pilot Program. Over 150 yards of dirt/mud was removed. Our mason successfully matched the brick to the main home. The vaulted ceiling and short wall give the living space an open feel. This project is a perfect example of a homeowner working with the government and the trades to achieve a new space that blends in with the neighborhood.
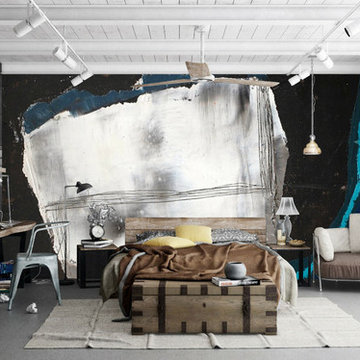
Gorgeous and luminous, this luxury large scale abstract digital wall mural was created to inspire and delight new trend setters and their family and friends. Feel the benefits of a newly uplifting interior design space. If your home is contemporary in style with large expansive walls and is starting to feel bare and stark, then step into the world of large scale luxury wall murals...Remove the feeling of starkness, overbearing white or expansive walls and be a bold leading interior design influencer.
Art & Interiors by Savage Designs
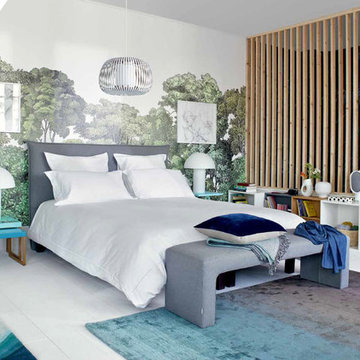
Habitat Studio
Photo of an expansive contemporary loft-style bedroom in Madrid with green walls and painted wood floors.
Photo of an expansive contemporary loft-style bedroom in Madrid with green walls and painted wood floors.
Loft-style Bedroom Design Ideas
8