Loft-style Bedroom Design Ideas with Light Hardwood Floors
Refine by:
Budget
Sort by:Popular Today
1 - 20 of 1,799 photos
Item 1 of 3
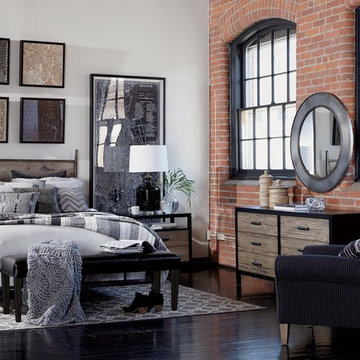
Design ideas for a mid-sized industrial loft-style bedroom in New York with white walls, light hardwood floors, no fireplace and beige floor.
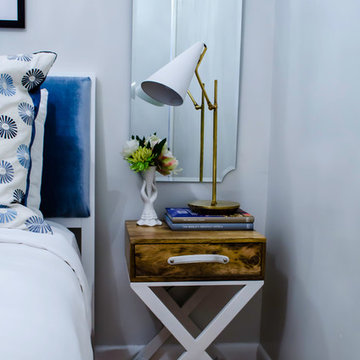
Nelson Wong
writenelson@gmail.com
Photo of a small transitional loft-style bedroom in New York with white walls and light hardwood floors.
Photo of a small transitional loft-style bedroom in New York with white walls and light hardwood floors.
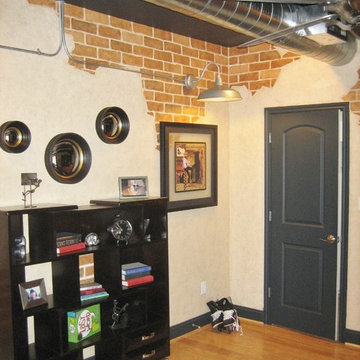
Loft-Style Teen Boys Bedroom
Interiors designed by Kristy Mastrandonas, RID, ASID, IDS
Kristy Mastrandonas Interior Design & Styling
Design ideas for a large eclectic loft-style bedroom in Dallas with light hardwood floors.
Design ideas for a large eclectic loft-style bedroom in Dallas with light hardwood floors.
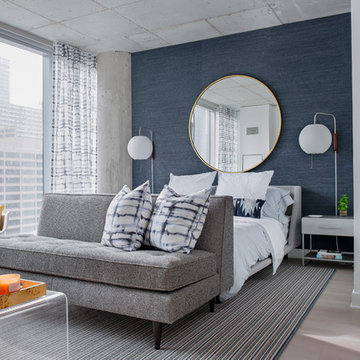
Nathanael Filbert
Photo of a small contemporary loft-style bedroom in Chicago with blue walls and light hardwood floors.
Photo of a small contemporary loft-style bedroom in Chicago with blue walls and light hardwood floors.
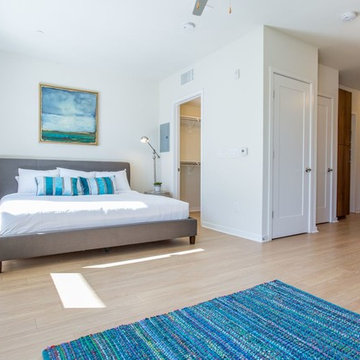
Design ideas for a small contemporary loft-style bedroom in San Diego with white walls and light hardwood floors.
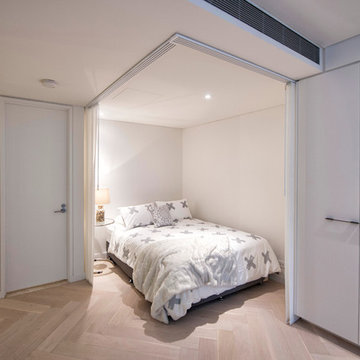
Design ideas for a small contemporary loft-style bedroom in Sydney with light hardwood floors and no fireplace.
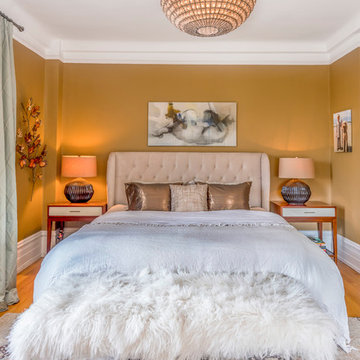
Richard Silver Photo
Design ideas for a large eclectic loft-style bedroom in New York with yellow walls, light hardwood floors and no fireplace.
Design ideas for a large eclectic loft-style bedroom in New York with yellow walls, light hardwood floors and no fireplace.
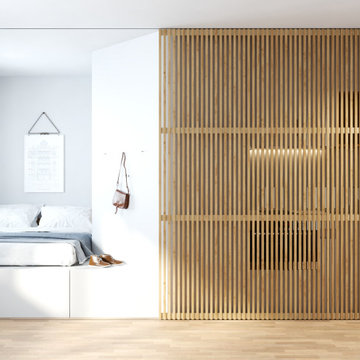
NoName Architecture es un estudio internacional de arquitectura y diseño. Conceptos arquitectónicos. Casas modernas. Reformas y Rehabilitación.
Inspiration for a small scandinavian loft-style bedroom in Madrid with light hardwood floors.
Inspiration for a small scandinavian loft-style bedroom in Madrid with light hardwood floors.
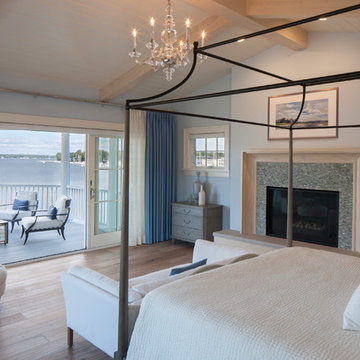
Expansive beach style loft-style bedroom in Grand Rapids with blue walls, light hardwood floors, a standard fireplace, a tile fireplace surround and brown floor.
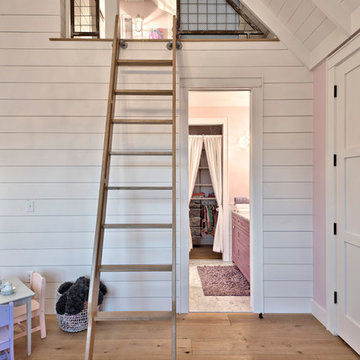
Casey Fry
Mid-sized country loft-style bedroom in Austin with pink walls and light hardwood floors.
Mid-sized country loft-style bedroom in Austin with pink walls and light hardwood floors.
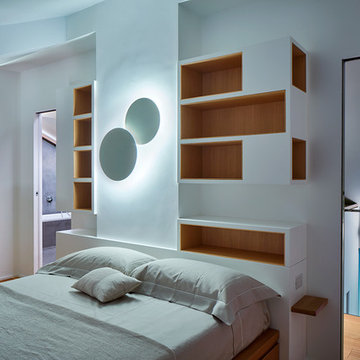
Zona notte in mansarda. Camera da letto con testata del letto attrezzata a libreria.
sulla parete luci Puck della Vibia effetto wall art.
Luce scala nascosta nel corrimana
Fotografo Alberto Ferrero
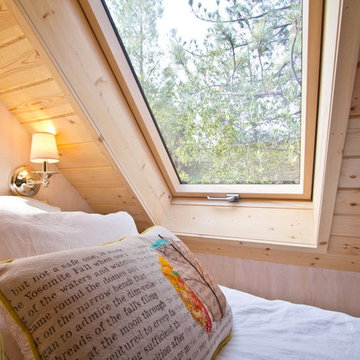
The bedroom loft has a large operable skylight. Photo by Eileen Descallar Ringwald
This is an example of a small contemporary loft-style bedroom in Los Angeles with white walls, light hardwood floors and no fireplace.
This is an example of a small contemporary loft-style bedroom in Los Angeles with white walls, light hardwood floors and no fireplace.
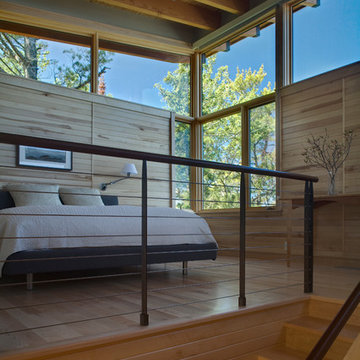
The Eagle Harbor Cabin is located on a wooded waterfront property on Lake Superior, at the northerly edge of Michigan’s Upper Peninsula, about 300 miles northeast of Minneapolis.
The wooded 3-acre site features the rocky shoreline of Lake Superior, a lake that sometimes behaves like the ocean. The 2,000 SF cabin cantilevers out toward the water, with a 40-ft. long glass wall facing the spectacular beauty of the lake. The cabin is composed of two simple volumes: a large open living/dining/kitchen space with an open timber ceiling structure and a 2-story “bedroom tower,” with the kids’ bedroom on the ground floor and the parents’ bedroom stacked above.
The interior spaces are wood paneled, with exposed framing in the ceiling. The cabinets use PLYBOO, a FSC-certified bamboo product, with mahogany end panels. The use of mahogany is repeated in the custom mahogany/steel curvilinear dining table and in the custom mahogany coffee table. The cabin has a simple, elemental quality that is enhanced by custom touches such as the curvilinear maple entry screen and the custom furniture pieces. The cabin utilizes native Michigan hardwoods such as maple and birch. The exterior of the cabin is clad in corrugated metal siding, offset by the tall fireplace mass of Montana ledgestone at the east end.
The house has a number of sustainable or “green” building features, including 2x8 construction (40% greater insulation value); generous glass areas to provide natural lighting and ventilation; large overhangs for sun and snow protection; and metal siding for maximum durability. Sustainable interior finish materials include bamboo/plywood cabinets, linoleum floors, locally-grown maple flooring and birch paneling, and low-VOC paints.
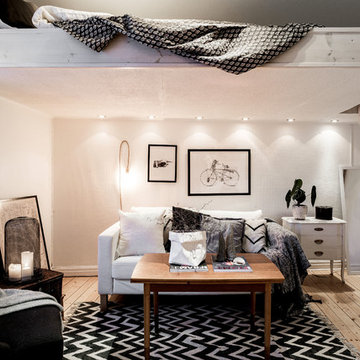
Photo of a small scandinavian loft-style bedroom in Gothenburg with white walls and light hardwood floors.

Interior of the tiny house and cabin. A Ships ladder is used to access the sleeping loft. The sleeping loft has a queen bed and two porthole stained glass windows by local artist Jessi Davis.
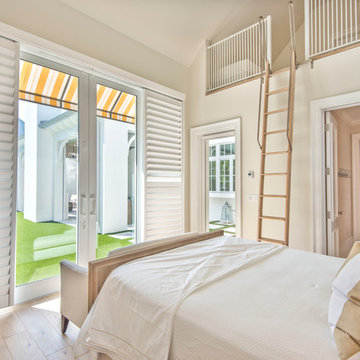
Beautifully appointed custom home near Venice Beach, FL. Designed with the south Florida cottage style that is prevalent in Naples. Every part of this home is detailed to show off the work of the craftsmen that created it.
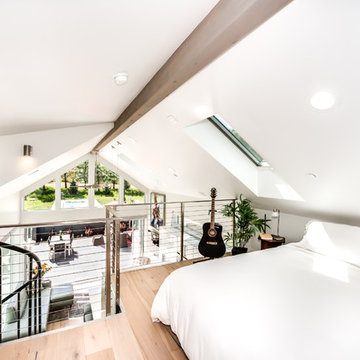
Photography by Patrick Ray
With a footprint of just 450 square feet, this micro residence embodies minimalism and elegance through efficiency. Particular attention was paid to creating spaces that support multiple functions as well as innovative storage solutions. A mezzanine-level sleeping space looks down over the multi-use kitchen/living/dining space as well out to multiple view corridors on the site. To create a expansive feel, the lower living space utilizes a bifold door to maximize indoor-outdoor connectivity, opening to the patio, endless lap pool, and Boulder open space beyond. The home sits on a ¾ acre lot within the city limits and has over 100 trees, shrubs and grasses, providing privacy and meditation space. This compact home contains a fully-equipped kitchen, ¾ bath, office, sleeping loft and a subgrade storage area as well as detached carport.
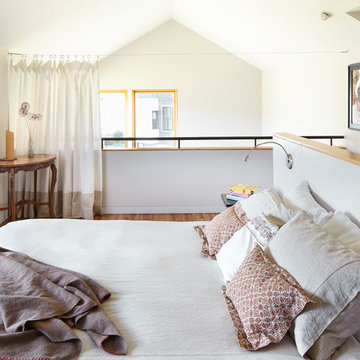
Loft Bedroom opens to Living Room below. Linen curtain on stainless cable provides night time privacy from neighborhood.
David Patterson Photography
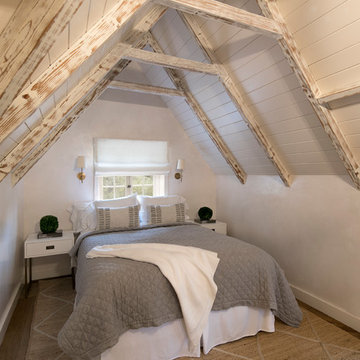
Design ideas for a small country loft-style bedroom in Santa Barbara with white walls and light hardwood floors.
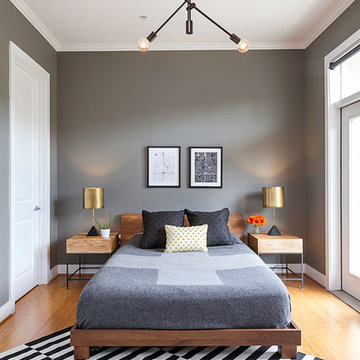
Designed by Gabriela Eisenhart and Holly Conlan
Inspiration for a mid-sized modern loft-style bedroom in Los Angeles with grey walls, light hardwood floors and no fireplace.
Inspiration for a mid-sized modern loft-style bedroom in Los Angeles with grey walls, light hardwood floors and no fireplace.
Loft-style Bedroom Design Ideas with Light Hardwood Floors
1