Bedroom Photos
Sort by:Popular Today
21 - 40 of 57 photos
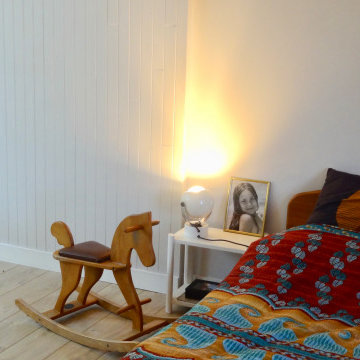
Un ex cheval à bascule, bien pratique en valet de pied lorsque l'on se déshabille assis sur son lit.
Design ideas for a small eclectic loft-style bedroom in Brest with white walls, light hardwood floors, a hanging fireplace, beige floor and planked wall panelling.
Design ideas for a small eclectic loft-style bedroom in Brest with white walls, light hardwood floors, a hanging fireplace, beige floor and planked wall panelling.
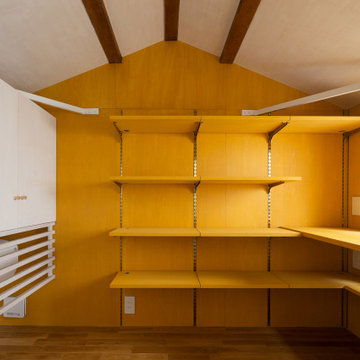
【個室】
ギャラリー以外の空間はそれぞれの色で彩られている。
写真:西川公朗
Design ideas for a small loft-style bedroom in Tokyo with yellow walls, medium hardwood floors, brown floor, wood and planked wall panelling.
Design ideas for a small loft-style bedroom in Tokyo with yellow walls, medium hardwood floors, brown floor, wood and planked wall panelling.
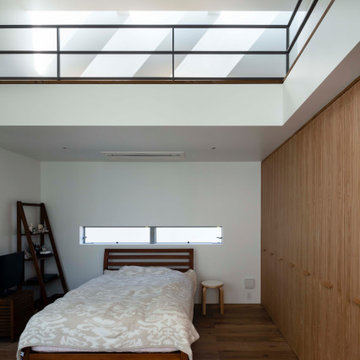
1階寝室とロフト
撮影:小川重雄
Photo of a contemporary loft-style bedroom in Kyoto with white walls, brown floor, timber and planked wall panelling.
Photo of a contemporary loft-style bedroom in Kyoto with white walls, brown floor, timber and planked wall panelling.
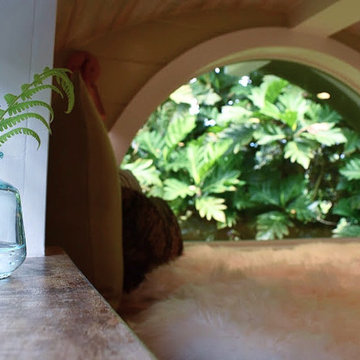
I love working with clients that have ideas that I have been waiting to bring to life. All of the owner requests were things I had been wanting to try in an Oasis model. The table and seating area in the circle window bump out that normally had a bar spanning the window; the round tub with the rounded tiled wall instead of a typical angled corner shower; an extended loft making a big semi circle window possible that follows the already curved roof. These were all ideas that I just loved and was happy to figure out. I love how different each unit can turn out to fit someones personality.
The Oasis model is known for its giant round window and shower bump-out as well as 3 roof sections (one of which is curved). The Oasis is built on an 8x24' trailer. We build these tiny homes on the Big Island of Hawaii and ship them throughout the Hawaiian Islands.
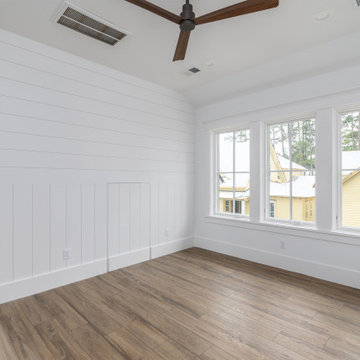
Photo of a beach style loft-style bedroom in Other with white walls, light hardwood floors, brown floor and planked wall panelling.
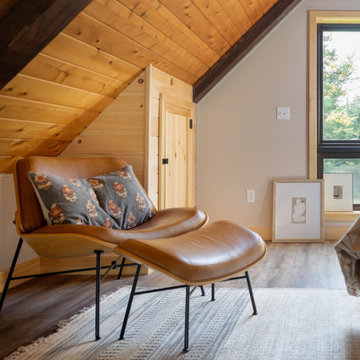
This is an example of a small modern loft-style bedroom in Burlington with vinyl floors, no fireplace, brown floor, exposed beam and planked wall panelling.
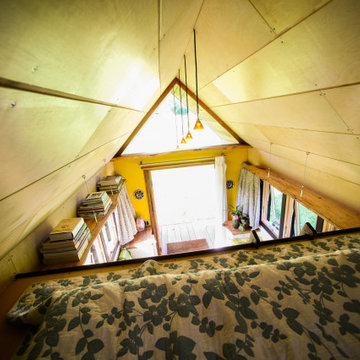
Photo of a small modern loft-style bedroom in Other with beige walls, plywood floors, beige floor, timber and planked wall panelling.

La têt de lit utilise le même bois que l'escalier et la cuisine. Le bété teinté crée une agréable profondeur à l'espace de sommeil.
Small modern loft-style bedroom in Paris with white walls, light hardwood floors, a standard fireplace, a stone fireplace surround, beige floor, exposed beam and planked wall panelling.
Small modern loft-style bedroom in Paris with white walls, light hardwood floors, a standard fireplace, a stone fireplace surround, beige floor, exposed beam and planked wall panelling.
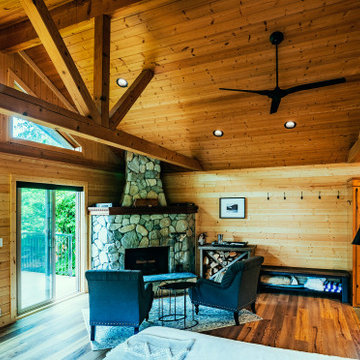
Photo by Brice Ferre
Inspiration for a small country loft-style bedroom in Vancouver with vinyl floors, a corner fireplace, a stone fireplace surround, brown floor, vaulted and planked wall panelling.
Inspiration for a small country loft-style bedroom in Vancouver with vinyl floors, a corner fireplace, a stone fireplace surround, brown floor, vaulted and planked wall panelling.
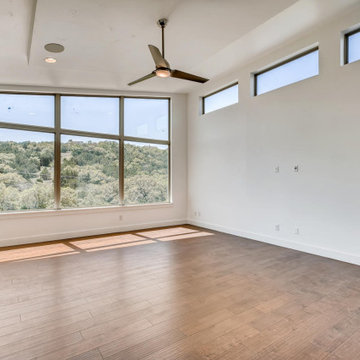
Inspiration for a mid-sized modern loft-style bedroom in Austin with white walls, light hardwood floors, brown floor, timber and planked wall panelling.
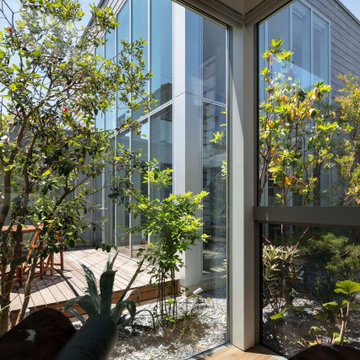
1階寝室より中庭をのぞむ
撮影:小川重雄
Design ideas for a contemporary loft-style bedroom in Kyoto with white walls, brown floor, timber and planked wall panelling.
Design ideas for a contemporary loft-style bedroom in Kyoto with white walls, brown floor, timber and planked wall panelling.
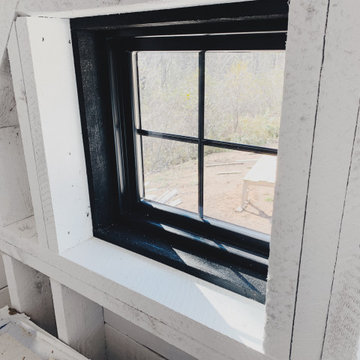
Small country loft-style bedroom in Minneapolis with white walls, light hardwood floors, a wood stove, beige floor, vaulted and planked wall panelling.
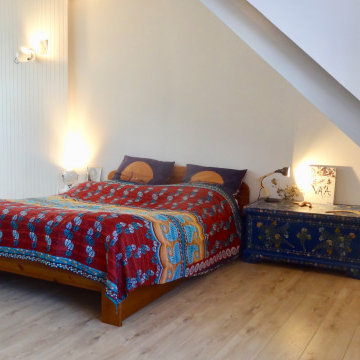
La poupée russe dans la cheminée utilise en niche. triptyque bleu des Jardins de Bogoli. Appliques globe 70 's. Dessus de lit du Bangladesh. Coffre portugais en bois peint du XX è siècle. Taies grues de chez Carré Blanc.
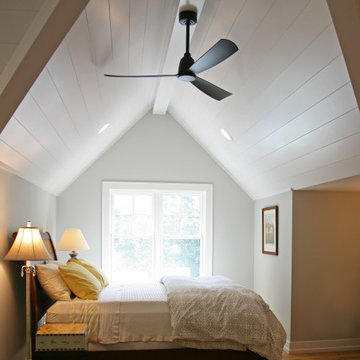
Look at all this light poring into the bedroom alcove! Waking up here would be a continuation of a dream...
Design ideas for a mid-sized beach style loft-style bedroom in Milwaukee with beige walls, medium hardwood floors, brown floor, vaulted and planked wall panelling.
Design ideas for a mid-sized beach style loft-style bedroom in Milwaukee with beige walls, medium hardwood floors, brown floor, vaulted and planked wall panelling.
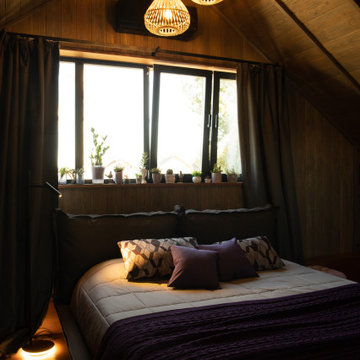
родительская спальня в доме
Inspiration for a mid-sized industrial loft-style bedroom in Yekaterinburg with brown walls, dark hardwood floors, brown floor, wood and planked wall panelling.
Inspiration for a mid-sized industrial loft-style bedroom in Yekaterinburg with brown walls, dark hardwood floors, brown floor, wood and planked wall panelling.
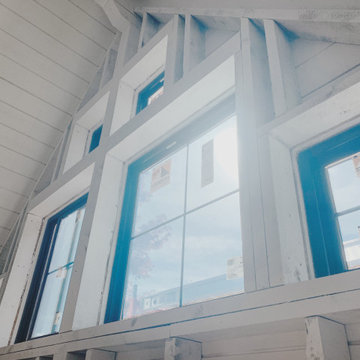
Took this pic as I was coming up the stairs into the loft on a sunny day. Like this angle.
Design ideas for a small country loft-style bedroom in Minneapolis with white walls, light hardwood floors, a wood stove, beige floor, vaulted and planked wall panelling.
Design ideas for a small country loft-style bedroom in Minneapolis with white walls, light hardwood floors, a wood stove, beige floor, vaulted and planked wall panelling.
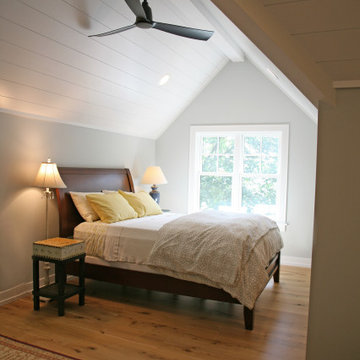
The vaulted ceiling and natural light in this bedroom are perfect for a cozy retreat for guests. With all of the natural materials and gathered furnishings, this space invites a good nights rest.
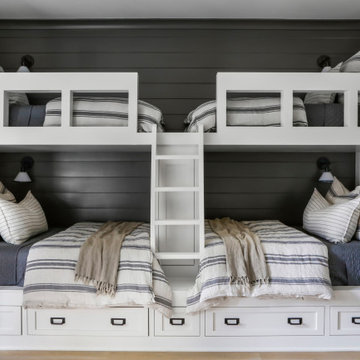
Photo of a large country loft-style bedroom in Nashville with grey walls, medium hardwood floors, brown floor and planked wall panelling.
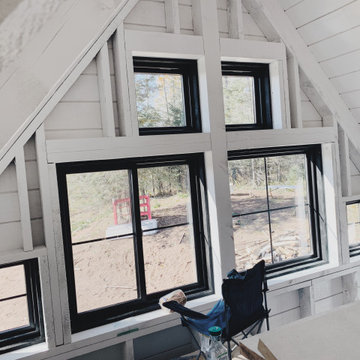
Photo of a small country loft-style bedroom in Minneapolis with white walls, light hardwood floors, a wood stove, beige floor, vaulted and planked wall panelling.
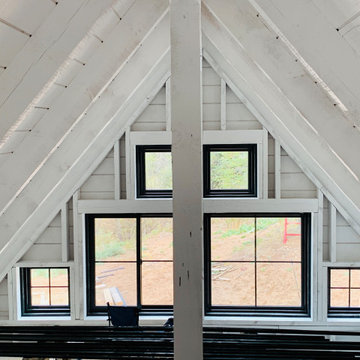
Bedroom loft after windows installed, No actual trim, Just installed some black extension jambs. Pretty good headroom for a tiny house loft since we had 10' walls and kept the ceiling below at 8'. 2' knee walls and a 14/12 pitch created ton of headroom. Falling in love with timbers after doing stick framing for so many years. Don't think we will ever go back. This was a hybrid timberframe, Full 2" x 6" rough sawn timber wall framing 24oc with 48oc 4x8 pine timber rafters. Next time and probably from here on out, full timberframe. 6x6s walls 48oc and large timber rafters. You cant see the beam here but it was a big one. 6" wide x 18" deep. When it was wet it was many hundreds of pounds.
2