Loft-style Living Room Design Photos with a Wall-mounted TV
Refine by:
Budget
Sort by:Popular Today
1 - 20 of 4,312 photos
Item 1 of 3
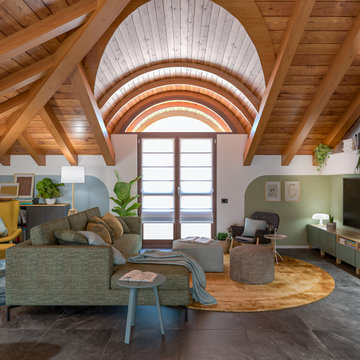
Liadesign
Inspiration for a large contemporary loft-style living room with a library, multi-coloured walls, porcelain floors, a wall-mounted tv, grey floor and exposed beam.
Inspiration for a large contemporary loft-style living room with a library, multi-coloured walls, porcelain floors, a wall-mounted tv, grey floor and exposed beam.
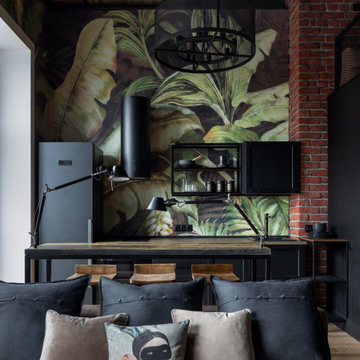
Design ideas for a small industrial loft-style living room in Moscow with multi-coloured walls, light hardwood floors, a wall-mounted tv and beige floor.
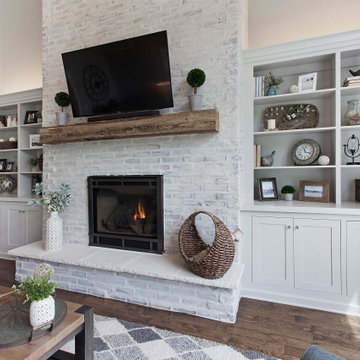
Photo of a mid-sized country loft-style living room in Kansas City with grey walls, a standard fireplace, a wall-mounted tv, medium hardwood floors, a brick fireplace surround and brown floor.
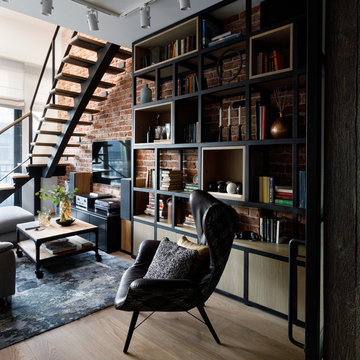
Дизайнеры: Анна Пустовойтова (студия @annalenadesign) и Екатерина Ковальчук (@katepundel). Фотограф: Денис Васильев. Плитка из старого кирпича и монтаж кирпичной кладки: BrickTiles.Ru. Интерьер опубликован в журнале AD в 2018-м году (№175, август).
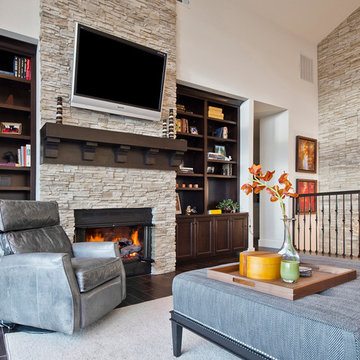
John Buchan Homes
Photo of a mid-sized transitional loft-style living room in Seattle with a stone fireplace surround, white walls, dark hardwood floors, a standard fireplace, a wall-mounted tv and brown floor.
Photo of a mid-sized transitional loft-style living room in Seattle with a stone fireplace surround, white walls, dark hardwood floors, a standard fireplace, a wall-mounted tv and brown floor.
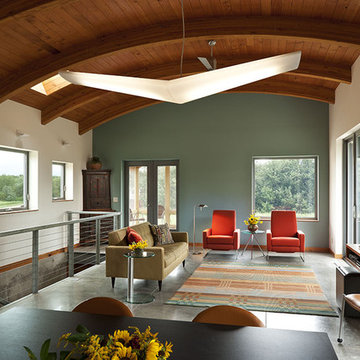
Photo of a contemporary loft-style living room in Minneapolis with green walls and a wall-mounted tv.

Студия предназначена для сдачи в краткосрочную и среднесрочную аренду молодому одинокому мужчине. На первом этаже размещены основной санузел с душевой кабиной, небольшая прихожая, мини-кухня с барной стойкой и лаунж-зона. Второй этаж отведен под спальню с собственным санузлом.
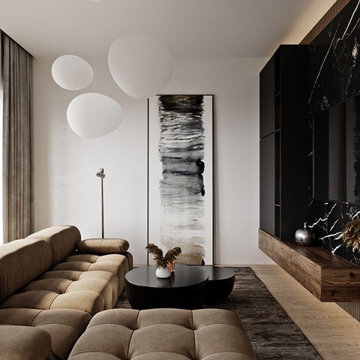
Mid-sized modern loft-style living room in Milan with beige walls, light hardwood floors, a wall-mounted tv, beige floor and wood walls.
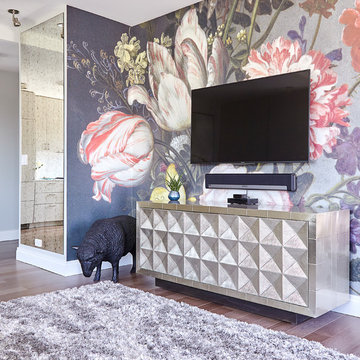
This is an example of a mid-sized transitional loft-style living room in New York with grey walls, light hardwood floors, no fireplace, a wall-mounted tv and beige floor.
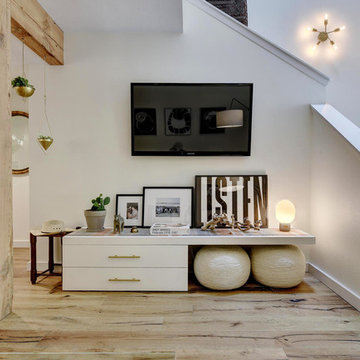
Photo of a mid-sized modern loft-style living room in Austin with white walls, light hardwood floors, no fireplace and a wall-mounted tv.
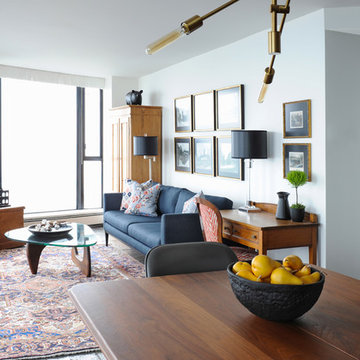
The homeowners of this condo sought our assistance when downsizing from a large family home on Howe Sound to a small urban condo in Lower Lonsdale, North Vancouver. They asked us to incorporate many of their precious antiques and art pieces into the new design. Our challenges here were twofold; first, how to deal with the unconventional curved floor plan with vast South facing windows that provide a 180 degree view of downtown Vancouver, and second, how to successfully merge an eclectic collection of antique pieces into a modern setting. We began by updating most of their artwork with new matting and framing. We created a gallery effect by grouping like artwork together and displaying larger pieces on the sections of wall between the windows, lighting them with black wall sconces for a graphic effect. We re-upholstered their antique seating with more contemporary fabrics choices - a gray flannel on their Victorian fainting couch and a fun orange chenille animal print on their Louis style chairs. We selected black as an accent colour for many of the accessories as well as the dining room wall to give the space a sophisticated modern edge. The new pieces that we added, including the sofa, coffee table and dining light fixture are mid century inspired, bridging the gap between old and new. White walls and understated wallpaper provide the perfect backdrop for the colourful mix of antique pieces. Interior Design by Lori Steeves, Simply Home Decorating. Photos by Tracey Ayton Photography
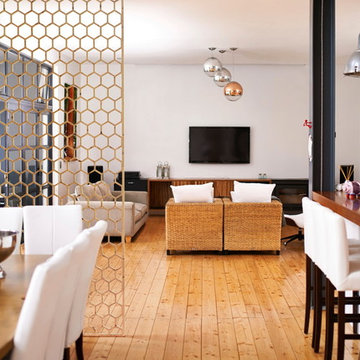
You're only one mouse click away from the most coveted room dividers and partitions in the nation so visit www.FauxIronDIRECT.com right now!
Photo of a large contemporary loft-style living room in Dallas with white walls, light hardwood floors, no fireplace and a wall-mounted tv.
Photo of a large contemporary loft-style living room in Dallas with white walls, light hardwood floors, no fireplace and a wall-mounted tv.
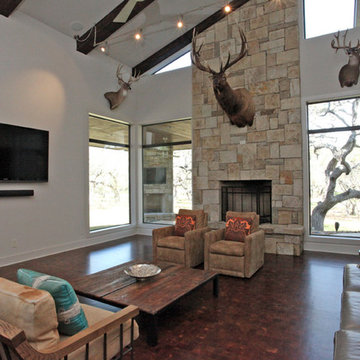
Photo of a mid-sized transitional formal loft-style living room in Austin with white walls, dark hardwood floors, a standard fireplace, a stone fireplace surround and a wall-mounted tv.
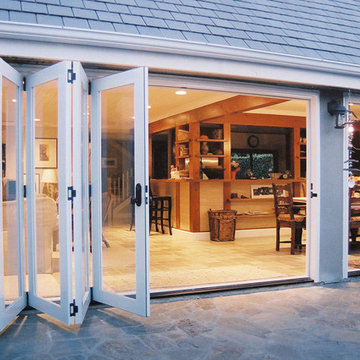
Lanai Doors are a beautiful alternative to sliding glass doors. Folding glass doors open completely to one side allowing for the living room & dining room to open up to the outside.
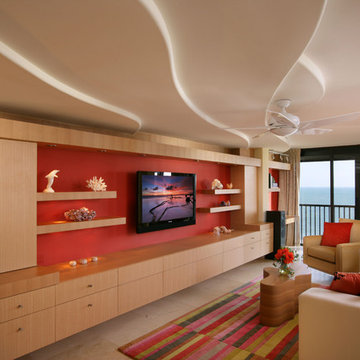
Mid-sized contemporary formal loft-style living room in Miami with red walls, a wall-mounted tv and ceramic floors.
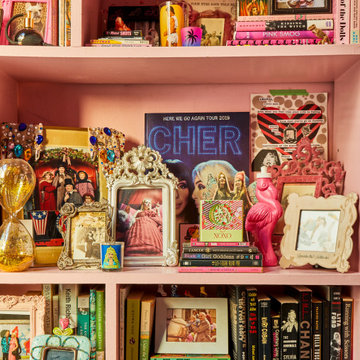
Pink, purple, and gold adorn this gorgeous, NYC loft space located in the Easy Village. The perfect backdrop for what may be the tallest bookcase we've styled yet! Rainbow color coded books meet bulldog statues, photos in amusing frames, and countless magazine butlers filled with vintage 80's and 90's publications. Our client is no stranger to pops of color, graphic artwork, and music memorabilia.
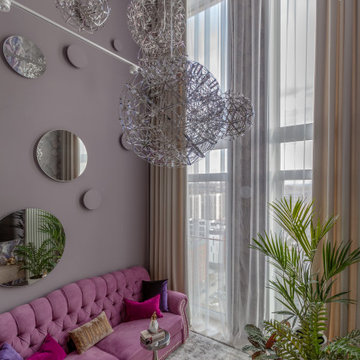
Это двухуровневая квартира для семейной пары с высотой потолка 5,8 м. в зоне гостиной. На первом этаже расположены кухня, гостиная, прачечная и санузел. На втором этаже спальня, ванная комната и гардеробная со вторым выходом из квартиры, который должен быть по пожарным нормам.
Чтобы как-то раздвигать шторы и снимать их для стирки при высоте потолка в 5,8 м, мы заказали автоматическую гардину стоимостью 200 тыс. Она не только двигает в стороны тюль и портьеры, но и опускается вниз. За диваном находится композиция из гипсовых бра и зеркал с подсветкой.
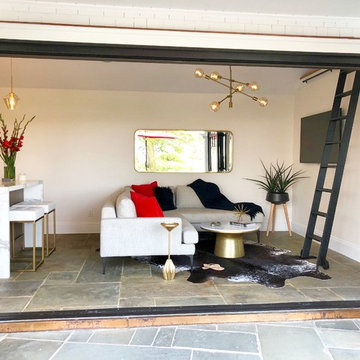
Inspiration for a small contemporary loft-style living room in New York with white walls, a wall-mounted tv and grey floor.
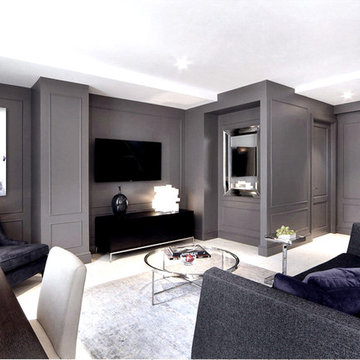
Custom rugs, furnishings, wall coverings and distinctive murals, along with unique architectural millwork, lighting and audio-visual throughout, consolidate the anthology of design ideas, historical references, cultural influences, ancient trades and cutting edge technology.
Approaching each project as a painter, artisan and sculptor, allows Joe Ginsberg to deliver an aesthetic that is guaranteed to remain timeless in our instant age.
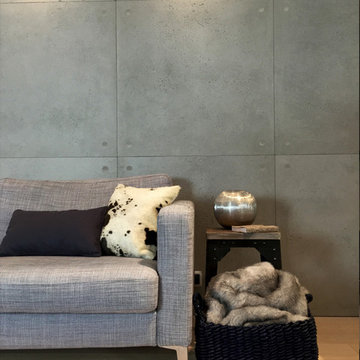
Small modern loft-style living room in New York with grey walls, light hardwood floors, no fireplace, a wall-mounted tv and white floor.
Loft-style Living Room Design Photos with a Wall-mounted TV
1