Baby and Kids' Design Ideas
Refine by:
Budget
Sort by:Popular Today
1 - 20 of 356 photos
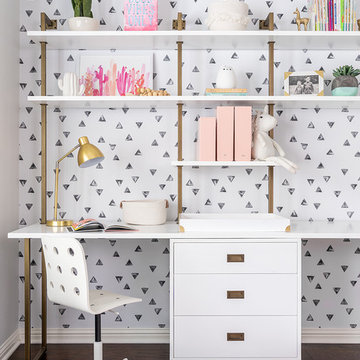
Merrick Ales Photography
Photo of a contemporary kids' study room for kids 4-10 years old and girls in Austin with multi-coloured walls and dark hardwood floors.
Photo of a contemporary kids' study room for kids 4-10 years old and girls in Austin with multi-coloured walls and dark hardwood floors.
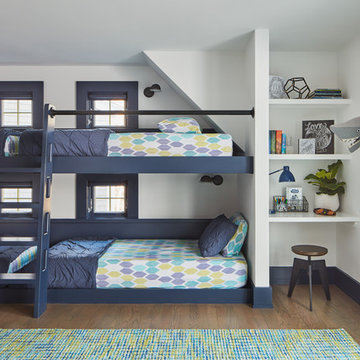
Design ideas for a beach style kids' bedroom for kids 4-10 years old and boys in Manchester with white walls and medium hardwood floors.
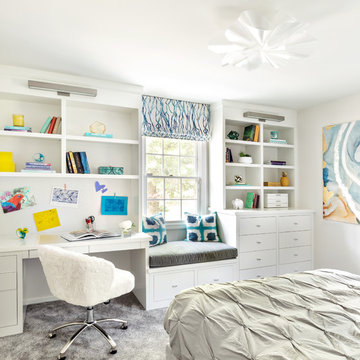
Photo Credit: Regan Wood Photography
Design ideas for a transitional kids' room for boys in New York with grey walls, carpet and grey floor.
Design ideas for a transitional kids' room for boys in New York with grey walls, carpet and grey floor.
Find the right local pro for your project
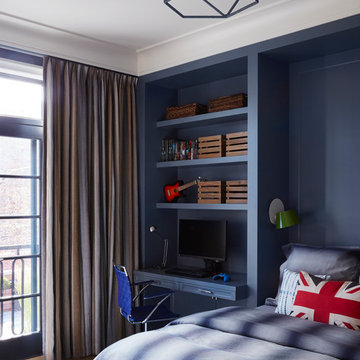
This is an example of a transitional kids' room for boys in Chicago with blue walls.
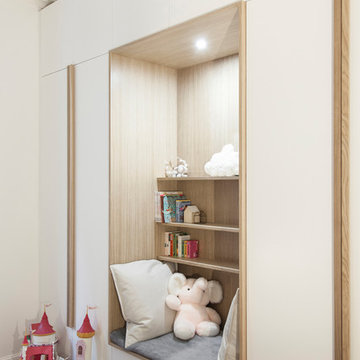
Bertrand Fompeyrine Photographe
Photo of a scandinavian kids' room for girls in Paris with white walls.
Photo of a scandinavian kids' room for girls in Paris with white walls.
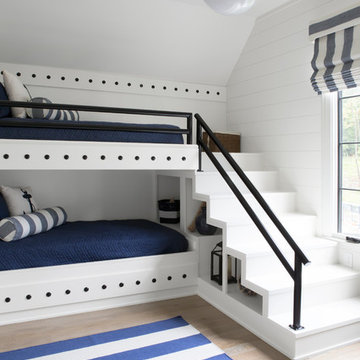
Photo of a transitional gender-neutral kids' bedroom for kids 4-10 years old in Nashville with white walls and light hardwood floors.
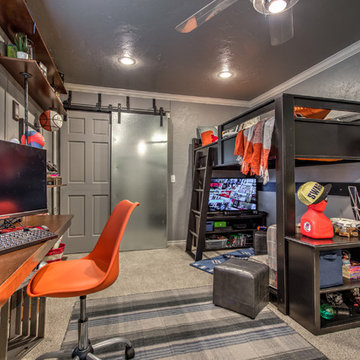
Photo of a small transitional kids' room for boys in Oklahoma City with grey walls, carpet and grey floor.
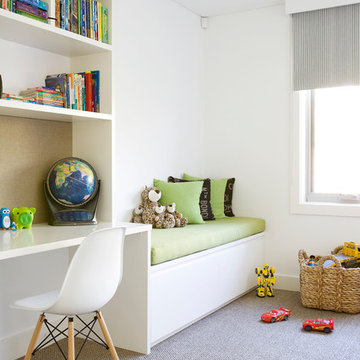
Simon Whitebread
This is an example of a contemporary gender-neutral kids' study room for kids 4-10 years old in Sydney with white walls and carpet.
This is an example of a contemporary gender-neutral kids' study room for kids 4-10 years old in Sydney with white walls and carpet.
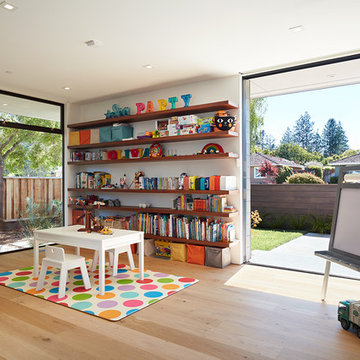
Klopf Architecture and Outer space Landscape Architects designed a new warm, modern, open, indoor-outdoor home in Los Altos, California. Inspired by mid-century modern homes but looking for something completely new and custom, the owners, a couple with two children, bought an older ranch style home with the intention of replacing it.
Created on a grid, the house is designed to be at rest with differentiated spaces for activities; living, playing, cooking, dining and a piano space. The low-sloping gable roof over the great room brings a grand feeling to the space. The clerestory windows at the high sloping roof make the grand space light and airy.
Upon entering the house, an open atrium entry in the middle of the house provides light and nature to the great room. The Heath tile wall at the back of the atrium blocks direct view of the rear yard from the entry door for privacy.
The bedrooms, bathrooms, play room and the sitting room are under flat wing-like roofs that balance on either side of the low sloping gable roof of the main space. Large sliding glass panels and pocketing glass doors foster openness to the front and back yards. In the front there is a fenced-in play space connected to the play room, creating an indoor-outdoor play space that could change in use over the years. The play room can also be closed off from the great room with a large pocketing door. In the rear, everything opens up to a deck overlooking a pool where the family can come together outdoors.
Wood siding travels from exterior to interior, accentuating the indoor-outdoor nature of the house. Where the exterior siding doesn’t come inside, a palette of white oak floors, white walls, walnut cabinetry, and dark window frames ties all the spaces together to create a uniform feeling and flow throughout the house. The custom cabinetry matches the minimal joinery of the rest of the house, a trim-less, minimal appearance. Wood siding was mitered in the corners, including where siding meets the interior drywall. Wall materials were held up off the floor with a minimal reveal. This tight detailing gives a sense of cleanliness to the house.
The garage door of the house is completely flush and of the same material as the garage wall, de-emphasizing the garage door and making the street presentation of the house kinder to the neighborhood.
The house is akin to a custom, modern-day Eichler home in many ways. Inspired by mid-century modern homes with today’s materials, approaches, standards, and technologies. The goals were to create an indoor-outdoor home that was energy-efficient, light and flexible for young children to grow. This 3,000 square foot, 3 bedroom, 2.5 bathroom new house is located in Los Altos in the heart of the Silicon Valley.
Klopf Architecture Project Team: John Klopf, AIA, and Chuang-Ming Liu
Landscape Architect: Outer space Landscape Architects
Structural Engineer: ZFA Structural Engineers
Staging: Da Lusso Design
Photography ©2018 Mariko Reed
Location: Los Altos, CA
Year completed: 2017
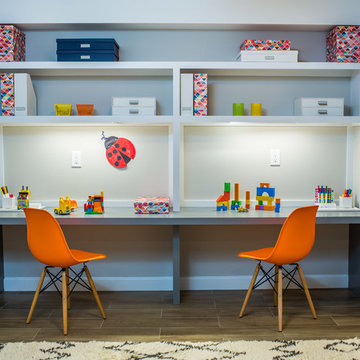
This is an example of a mid-sized contemporary gender-neutral kids' study room for kids 4-10 years old in New York with grey walls, porcelain floors and brown floor.
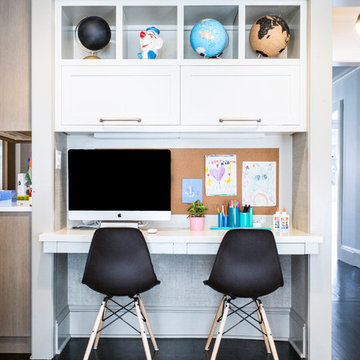
Inspiration for a small transitional gender-neutral kids' study room for kids 4-10 years old in New York with dark hardwood floors and grey walls.
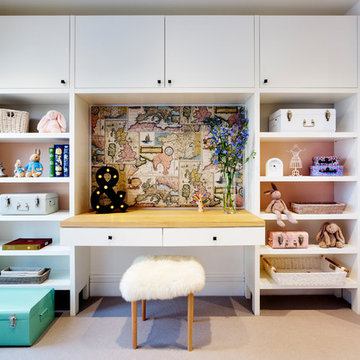
The natural oak finish combined with the matte black handles create a fresh and contemporary finish on this bar. Antique mirror back panels adds a twist of timeless design to the piece as well. The natural oak is continued through out the house seamlessly linking each room and creating a natural flow. Modern wall paneling has also been used in the master and children’s bedroom to add extra depth to the design. Whilst back lite shelving in the master en-suite creates a more elegant and relaxing finish to the space.
Interior design by Margie Rose.
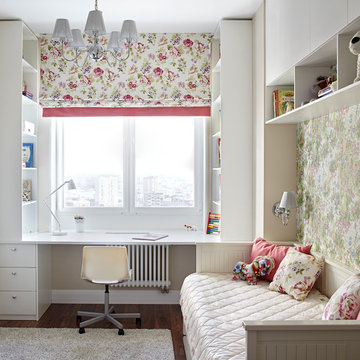
римская штора в комнате ребенка
Inspiration for a contemporary kids' study room in Moscow with dark hardwood floors and multi-coloured walls.
Inspiration for a contemporary kids' study room in Moscow with dark hardwood floors and multi-coloured walls.
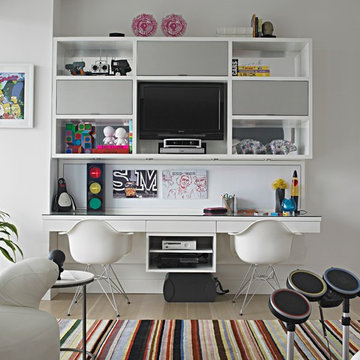
Carlos Domenech
Inspiration for a large contemporary gender-neutral kids' room in Miami with white walls, medium hardwood floors and beige floor.
Inspiration for a large contemporary gender-neutral kids' room in Miami with white walls, medium hardwood floors and beige floor.
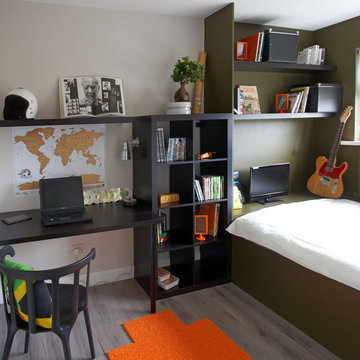
Photo of a contemporary kids' room for boys in Dublin with grey walls and medium hardwood floors.
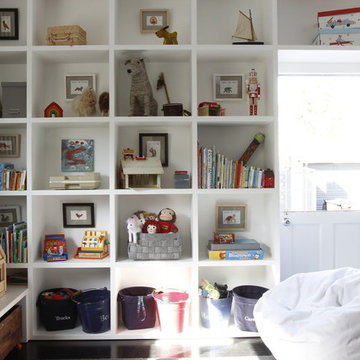
The built-in bookcase holds vintage family toys, record player, books, and a growing collection of characters painted for the children by a far-away grandma.
Photo by Brian Kelly
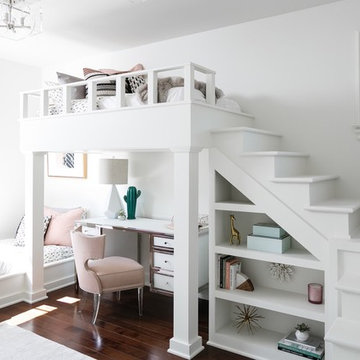
Inspiration for a transitional kids' bedroom for girls in Louisville with white walls and dark hardwood floors.
Baby and Kids' Design Ideas
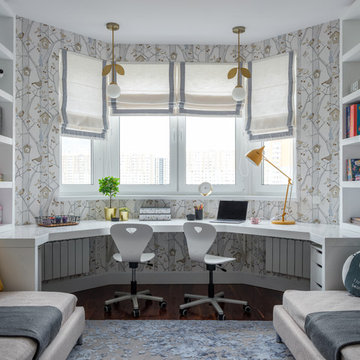
This is an example of a contemporary gender-neutral kids' study room in Moscow with dark hardwood floors, brown floor and multi-coloured walls.
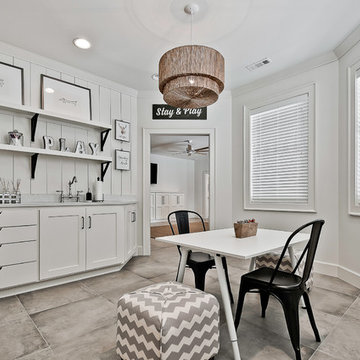
Inspiration for a mid-sized country gender-neutral kids' playroom for kids 4-10 years old in Other with white walls, porcelain floors and grey floor.
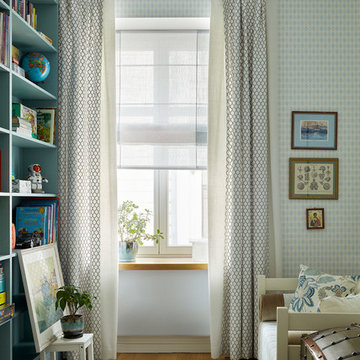
Стеллаж из лиственницы изготовлен на заказ по моим эскизам.
Сундук антикварный.
Большая картина на стуле Алексея Ланцева.
Гравюра на стене привезена с блошиного рынка Нью-Йорка.
Потолочный светильник мой авторский, изготовлен на заказ из тончайшего шелка Moschino (@cosy.decor)
Обои – салон «Artique».
1


