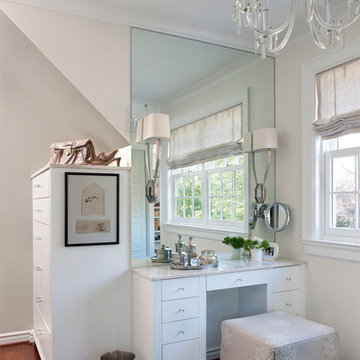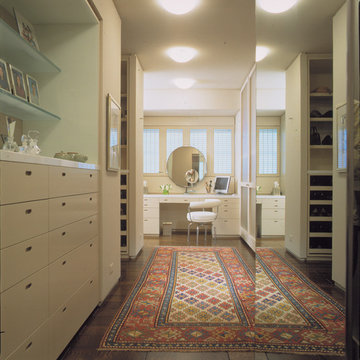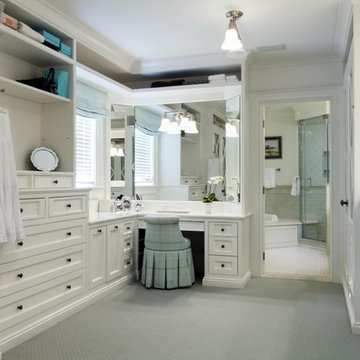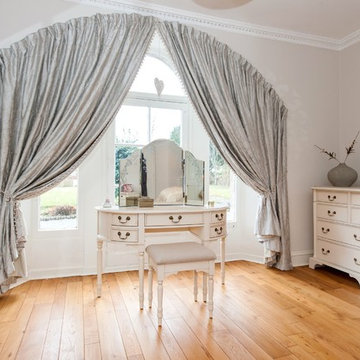Storage and Wardrobe Design Ideas
Refine by:
Budget
Sort by:Popular Today
1 - 20 of 89 photos
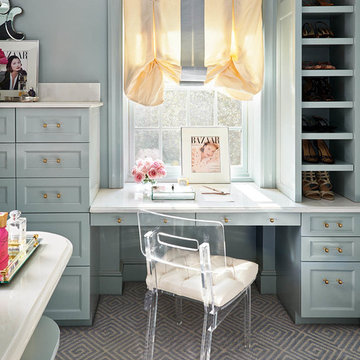
Closet off the master bedroom
Blue walls
Lucite hardware
This is an example of a large traditional women's storage and wardrobe in Charlotte with blue cabinets, open cabinets, carpet and grey floor.
This is an example of a large traditional women's storage and wardrobe in Charlotte with blue cabinets, open cabinets, carpet and grey floor.
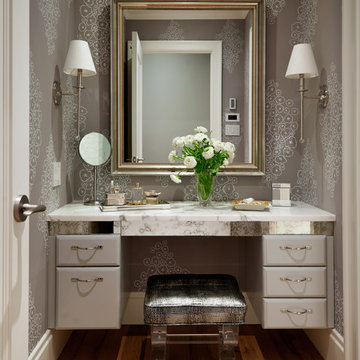
This is an example of a transitional women's storage and wardrobe in New York.
Find the right local pro for your project
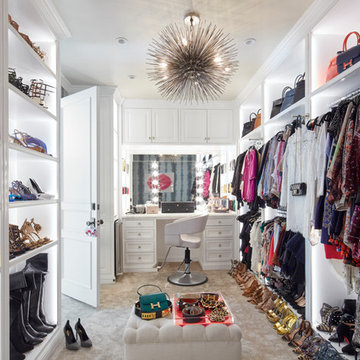
Design ideas for a transitional women's dressing room in Los Angeles with white cabinets, carpet, beige floor and open cabinets.
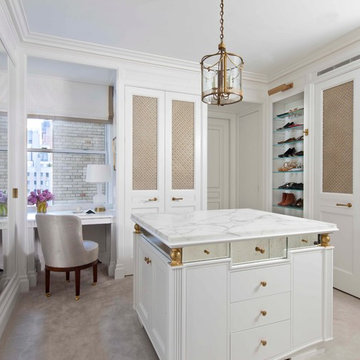
Her dressing room.
Photographer: Nick Johnson
Inspiration for a traditional women's dressing room in New York with recessed-panel cabinets and white cabinets.
Inspiration for a traditional women's dressing room in New York with recessed-panel cabinets and white cabinets.
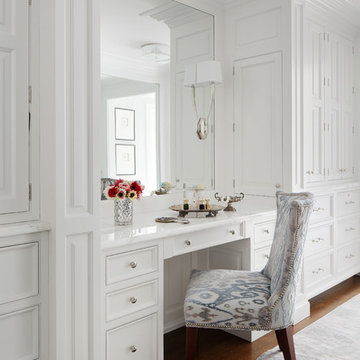
A fresh take on traditional style, this sprawling suburban home draws its occupants together in beautifully, comfortably designed spaces that gather family members for companionship, conversation, and conviviality. At the same time, it adroitly accommodates a crowd, and facilitates large-scale entertaining with ease. This balance of private intimacy and public welcome is the result of Soucie Horner’s deft remodeling of the original floor plan and creation of an all-new wing comprising functional spaces including a mudroom, powder room, laundry room, and home office, along with an exciting, three-room teen suite above. A quietly orchestrated symphony of grayed blues unites this home, from Soucie Horner Collections custom furniture and rugs, to objects, accessories, and decorative exclamationpoints that punctuate the carefully synthesized interiors. A discerning demonstration of family-friendly living at its finest.
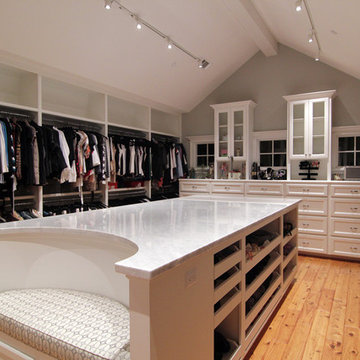
TK Images
Design ideas for a traditional walk-in wardrobe in Houston with white cabinets.
Design ideas for a traditional walk-in wardrobe in Houston with white cabinets.
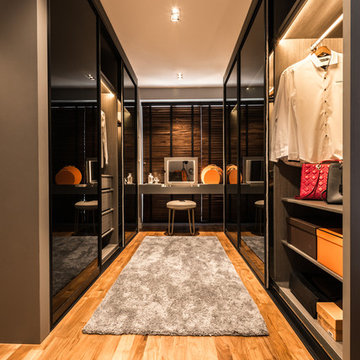
The Luminari
Mid-sized contemporary women's dressing room in Singapore with flat-panel cabinets and medium hardwood floors.
Mid-sized contemporary women's dressing room in Singapore with flat-panel cabinets and medium hardwood floors.
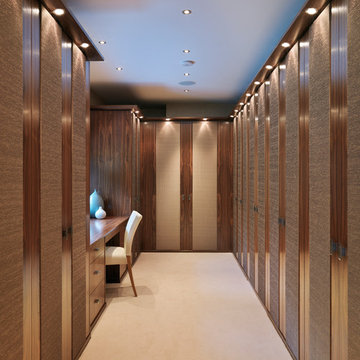
A luxurious bedroom dressing area. This is a mix of walnut cabinetry with fine silk door panels. There is a huge amount of hanging space, shelves for handbags and accessories and shallow shelves for shoes.
Darren Chung
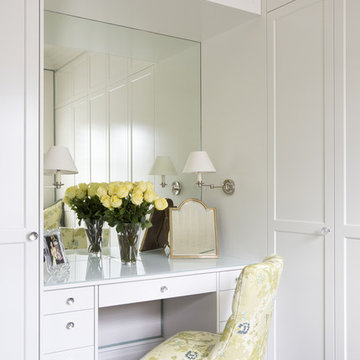
Dressing Room & Robe
Inspiration for a mid-sized traditional women's storage and wardrobe in Sydney with recessed-panel cabinets, white cabinets and carpet.
Inspiration for a mid-sized traditional women's storage and wardrobe in Sydney with recessed-panel cabinets, white cabinets and carpet.
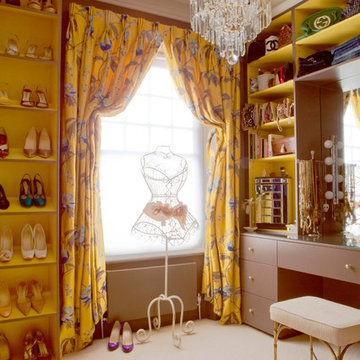
emma lewis
Photo of an eclectic women's dressing room in London with open cabinets and carpet.
Photo of an eclectic women's dressing room in London with open cabinets and carpet.
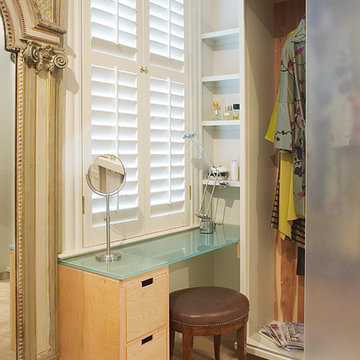
Design ideas for an eclectic women's dressing room in New Orleans with glass-front cabinets.
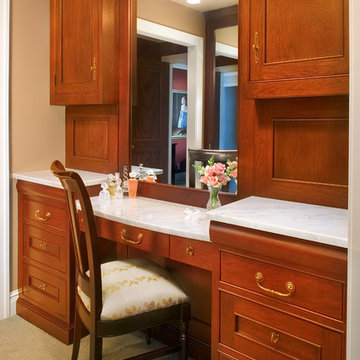
The challenge of this modern version of a 1920s shingle-style home was to recreate the classic look while avoiding the pitfalls of the original materials. The composite slate roof, cement fiberboard shake siding and color-clad windows contribute to the overall aesthetics. The mahogany entries are surrounded by stone, and the innovative soffit materials offer an earth-friendly alternative to wood. You’ll see great attention to detail throughout the home, including in the attic level board and batten walls, scenic overlook, mahogany railed staircase, paneled walls, bordered Brazilian Cherry floor and hideaway bookcase passage. The library features overhead bookshelves, expansive windows, a tile-faced fireplace, and exposed beam ceiling, all accessed via arch-top glass doors leading to the great room. The kitchen offers custom cabinetry, built-in appliances concealed behind furniture panels, and glass faced sideboards and buffet. All details embody the spirit of the craftspeople who established the standards by which homes are judged.
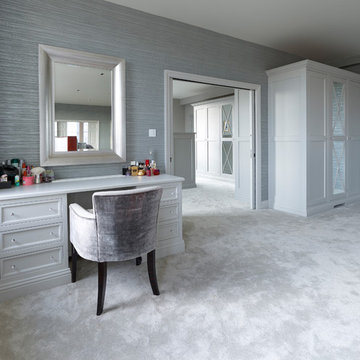
Darren Jenkins
Large contemporary gender-neutral dressing room in Hertfordshire with recessed-panel cabinets, grey cabinets and carpet.
Large contemporary gender-neutral dressing room in Hertfordshire with recessed-panel cabinets, grey cabinets and carpet.
Storage and Wardrobe Design Ideas
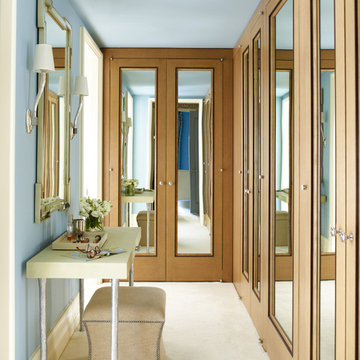
Eric Piaseki
Design ideas for a transitional dressing room in New York with recessed-panel cabinets, medium wood cabinets, carpet and beige floor.
Design ideas for a transitional dressing room in New York with recessed-panel cabinets, medium wood cabinets, carpet and beige floor.
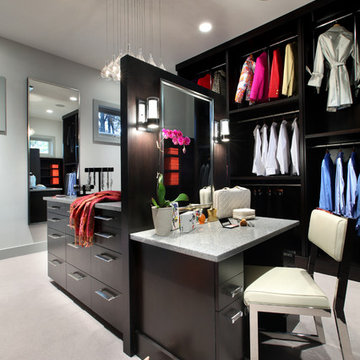
The Hasserton is a sleek take on the waterfront home. This multi-level design exudes modern chic as well as the comfort of a family cottage. The sprawling main floor footprint offers homeowners areas to lounge, a spacious kitchen, a formal dining room, access to outdoor living, and a luxurious master bedroom suite. The upper level features two additional bedrooms and a loft, while the lower level is the entertainment center of the home. A curved beverage bar sits adjacent to comfortable sitting areas. A guest bedroom and exercise facility are also located on this floor.
1
