Master Bathroom Design Ideas with a Drop-in Sink
Refine by:
Budget
Sort by:Popular Today
141 - 160 of 38,070 photos
Item 1 of 3
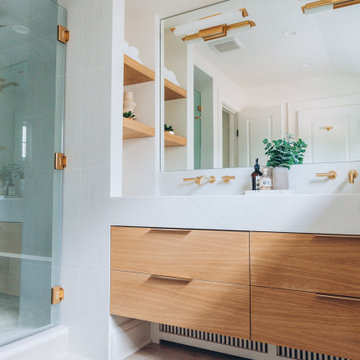
Complete bathroom remodel project in all bathrooms throughout this updated home in Westfield, NJ. We combined function with warm and cool design features to give this young-family a look they aspired.
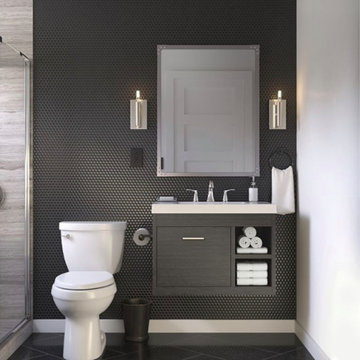
A Modern Masculine Bathroom Designed by DLT Interiors
A dark and modern bathroom with using black penny tile, and ebony floors creating a masculine atmosphere.
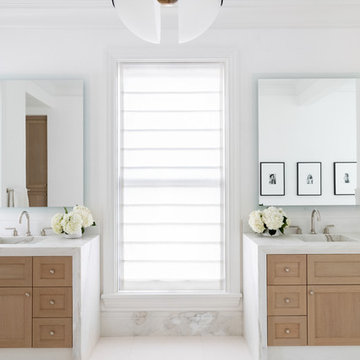
Austin Victorian by Chango & Co.
Architectural Advisement & Interior Design by Chango & Co.
Architecture by William Hablinski
Construction by J Pinnelli Co.
Photography by Sarah Elliott
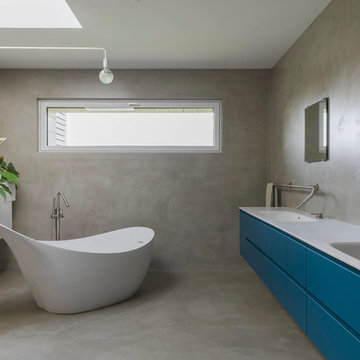
Large contemporary master bathroom in Other with open cabinets, blue cabinets, a freestanding tub, a corner shower, a two-piece toilet, gray tile, grey walls, cement tiles, a drop-in sink, solid surface benchtops, grey floor and white benchtops.
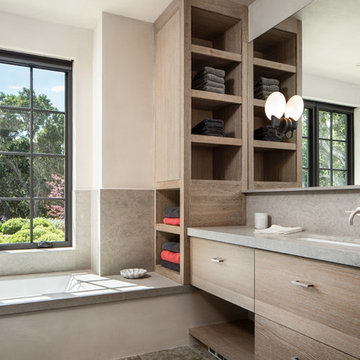
Mediterranean home nestled into the native landscape in Northern California.
Inspiration for a large mediterranean master bathroom in Orange County with beige cabinets, a drop-in tub, an open shower, green tile, stone tile, beige walls, light hardwood floors, a drop-in sink, soapstone benchtops, beige floor, a hinged shower door and grey benchtops.
Inspiration for a large mediterranean master bathroom in Orange County with beige cabinets, a drop-in tub, an open shower, green tile, stone tile, beige walls, light hardwood floors, a drop-in sink, soapstone benchtops, beige floor, a hinged shower door and grey benchtops.
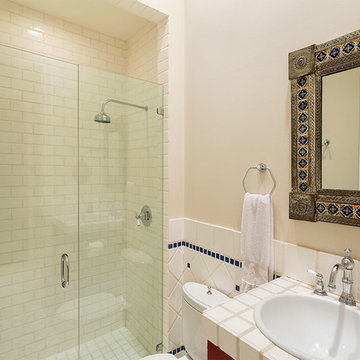
Guest Bathroom
Inspiration for a mid-sized traditional master bathroom in Miami with raised-panel cabinets, medium wood cabinets, a one-piece toilet, beige walls, beige floor, a hinged shower door, multi-coloured benchtops, an alcove shower, white tile, mosaic tile, porcelain floors, a drop-in sink and tile benchtops.
Inspiration for a mid-sized traditional master bathroom in Miami with raised-panel cabinets, medium wood cabinets, a one-piece toilet, beige walls, beige floor, a hinged shower door, multi-coloured benchtops, an alcove shower, white tile, mosaic tile, porcelain floors, a drop-in sink and tile benchtops.
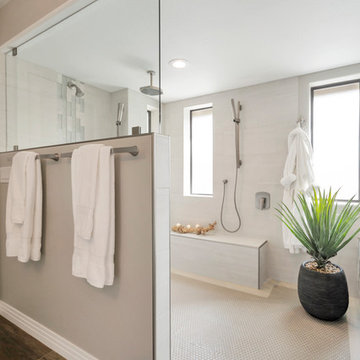
In this complete floor to ceiling removal, we created a zero-threshold walk-in shower, moved the shower and tub drain and removed the center cabinetry to create a MASSIVE walk-in shower with a drop in tub. As you walk in to the shower, controls are conveniently placed on the inside of the pony wall next to the custom soap niche. Fixtures include a standard shower head, rain head, two shower wands, tub filler with hand held wand, all in a brushed nickel finish. The custom countertop upper cabinet divides the vanity into His and Hers style vanity with low profile vessel sinks. There is a knee space with a dropped down countertop creating a perfect makeup vanity. Countertops are the gorgeous Everest Quartz. The Shower floor is a matte grey penny round, the shower wall tile is a 12x24 Cemento Bianco Cassero. The glass mosaic is called “White Ice Cube” and is used as a deco column in the shower and surrounds the drop-in tub. Finally, the flooring is a 9x36 Coastwood Malibu wood plank tile.
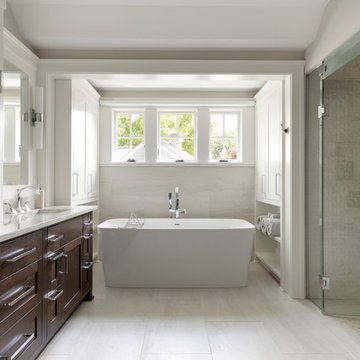
Large transitional master bathroom in Minneapolis with beaded inset cabinets, brown cabinets, a freestanding tub, a curbless shower, a two-piece toilet, white tile, marble, white walls, porcelain floors, a drop-in sink, wood benchtops, white floor, a hinged shower door and white benchtops.
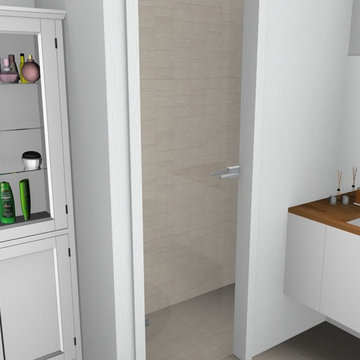
Illustration af nyt badeværelse med bruseniche i stedet for badekar, væghængt toilet og mere opbevaringsplads.
Inspiration for a mid-sized country master bathroom in Copenhagen with flat-panel cabinets, white cabinets, an alcove shower, beige tile, stone tile, wood benchtops, a hinged shower door, a wall-mount toilet, white walls, porcelain floors, a drop-in sink and beige floor.
Inspiration for a mid-sized country master bathroom in Copenhagen with flat-panel cabinets, white cabinets, an alcove shower, beige tile, stone tile, wood benchtops, a hinged shower door, a wall-mount toilet, white walls, porcelain floors, a drop-in sink and beige floor.
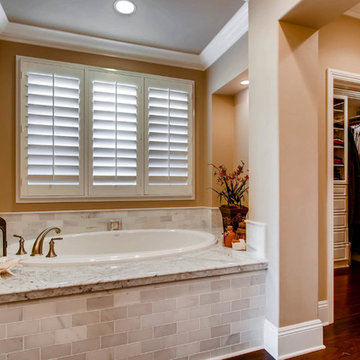
Photo of a large traditional master bathroom in San Diego with raised-panel cabinets, white cabinets, a drop-in tub, an open shower, beige walls, dark hardwood floors, a drop-in sink, granite benchtops, brown floor, an open shower and grey benchtops.
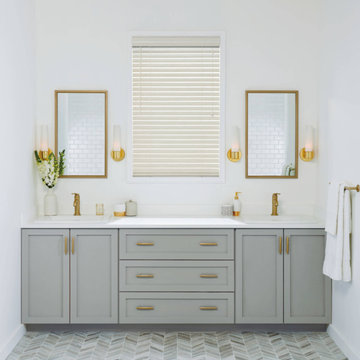
Large transitional master bathroom in New York with shaker cabinets, grey cabinets, white walls, mosaic tile floors, a drop-in sink, solid surface benchtops, multi-coloured floor and white benchtops.
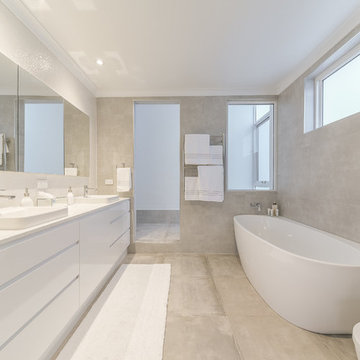
Design ideas for a modern master bathroom in Perth with flat-panel cabinets, white cabinets, beige tile, beige walls, beige floor, white benchtops, a corner tub, an open shower, a one-piece toilet, cement tile, concrete floors, a drop-in sink and an open shower.
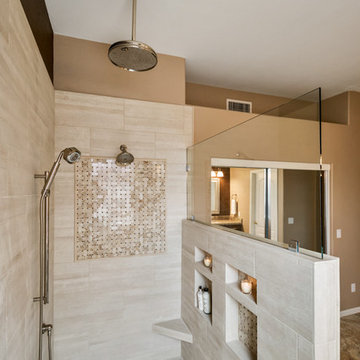
Master and Guest Bathroom Remodels in Gilbert, AZ. In the Master, the only thing left untouched was the main area flooring. We removed the vanities and tub shower to create a beautiful zero threshold, walk in shower! The new vanity is topped with a beautiful granite with a waterfall edge. Inside the shower, you'll find basket weave tile on the floor, inlay and inside the soap niche's. Finally, this shower is complete with not one, but THREE shower heads. The guest bathroom complements the Master with a new vanity and new tub shower.
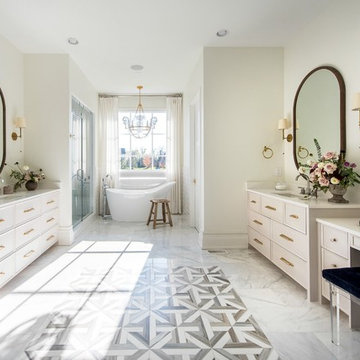
Inspiration for a large transitional master wet room bathroom in Indianapolis with beige cabinets, a freestanding tub, a two-piece toilet, white tile, ceramic tile, white walls, marble floors, a drop-in sink, quartzite benchtops, white floor, a hinged shower door and recessed-panel cabinets.
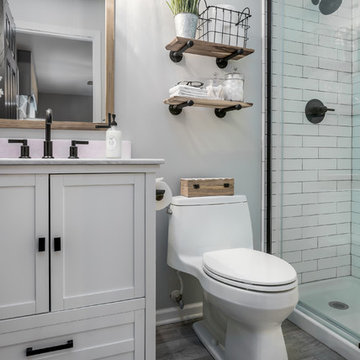
In this modest-sized master bathroom, modern and farmhouse are bound together with a white and gray color palette, accented with pops of natural wood. Floor-to-ceiling subway tiles and a frameless glass shower door provide a classic, open feel to a once-confined space. A barnwood-framed mirror, industrial hardware, exposed lightbulbs, and wood and pipe shelving complete the industrial look, while a carrara marble countertop and glazed porcelain floor tiles add a touch of luxury.
Photo Credit: Nina Leone Photography
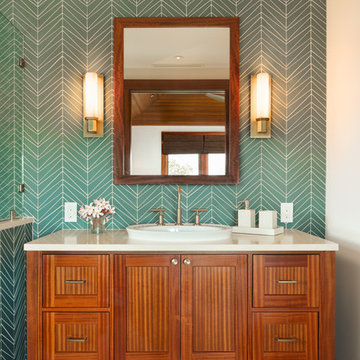
This bright blue tropical bathroom highlights the use of local glass tiles in a palm leaf pattern and natural tropical hardwoods. The freestanding vanity is custom made out of tropical Sapele wood, the mirror was custom made to match. The hardware and fixtures are brushed bronze. The floor tile is porcelain.
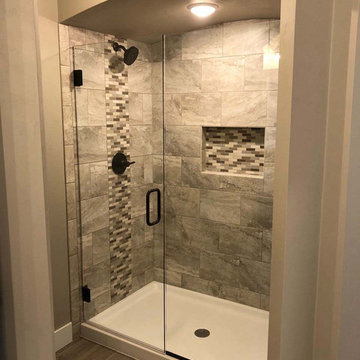
This is an example of a small modern master bathroom in Other with shaker cabinets, dark wood cabinets, a one-piece toilet, beige walls, vinyl floors, a drop-in sink, granite benchtops, brown floor and a hinged shower door.
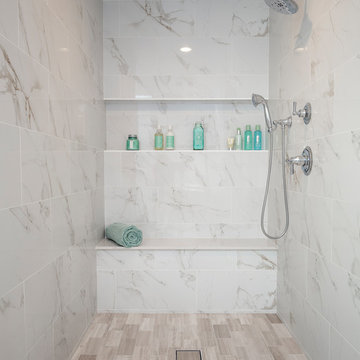
This design / build project in Los Angeles, CA. focused on a couple’s master bathroom. There were multiple reasons that the homeowners decided to start this project. The existing skylight had begun leaking and there were function and style concerns to be addressed. Previously this dated-spacious master bathroom had a large Jacuzzi tub, sauna, bidet (in a water closet) and a shower. Although the space was large and offered many amenities they were not what the homeowners valued and the space was very compartmentalized. The project also included closing off a door which previously allowed guests access to the master bathroom. The homeowners wanted to create a space that was not accessible to guests. Painted tiles featuring lilies and gold finishes were not the style the homeowners were looking for.
Desiring something more elegant, a place where they could pamper themselves, we were tasked with recreating the space. Chief among the homeowners requests were a wet room with free standing tub, floor-mounted waterfall tub filler, and stacked stone. Specifically they wanted the stacked stone to create a central visual feature between the shower and tub. The stacked stone is Limestone in Honed Birch. The open shower contrasts the neighboring stacked stone with sleek smooth large format tiles.
A double walnut vanity featuring crystal knobs and waterfall faucets set below a clearstory window allowed for adding a new makeup vanity with chandelier which the homeowners love. The walnut vanity was selected to contrast the light, white tile.
The bathroom features Brizo and DXV.
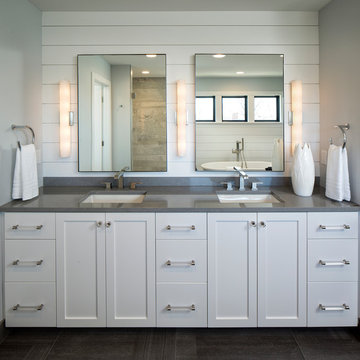
Builder: Pillar Homes.
Landmark Photography
Inspiration for a mid-sized contemporary master bathroom in Minneapolis with flat-panel cabinets, white cabinets, a freestanding tub, a drop-in sink and a hinged shower door.
Inspiration for a mid-sized contemporary master bathroom in Minneapolis with flat-panel cabinets, white cabinets, a freestanding tub, a drop-in sink and a hinged shower door.
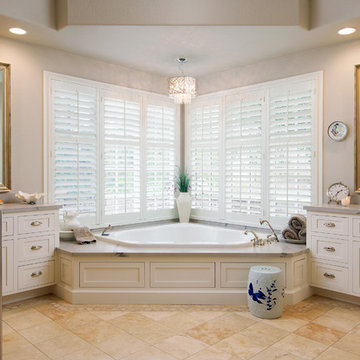
Update with new counter tops in natural Quartzite.
Spa-tub from PIRCH.
Hardware in Polished Nickel from Restoration Hardware
Design ideas for a mid-sized traditional master bathroom in San Diego with shaker cabinets, white cabinets, a corner tub, beige tile, stone tile, grey walls, limestone floors, a drop-in sink and quartzite benchtops.
Design ideas for a mid-sized traditional master bathroom in San Diego with shaker cabinets, white cabinets, a corner tub, beige tile, stone tile, grey walls, limestone floors, a drop-in sink and quartzite benchtops.
Master Bathroom Design Ideas with a Drop-in Sink
8