Master Bathroom Design Ideas with a Trough Sink
Refine by:
Budget
Sort by:Popular Today
21 - 40 of 5,632 photos
Item 1 of 3
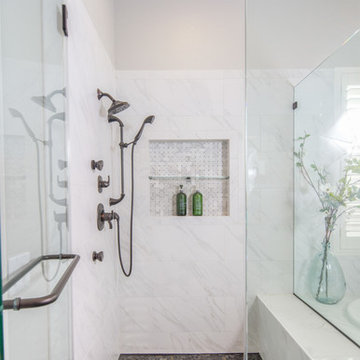
Photo by Rob Rijnen.
Inspiration for a large industrial master bathroom in Santa Barbara with flat-panel cabinets, medium wood cabinets, a drop-in tub, a corner shower, a two-piece toilet, white tile, porcelain tile, grey walls, porcelain floors, a trough sink and concrete benchtops.
Inspiration for a large industrial master bathroom in Santa Barbara with flat-panel cabinets, medium wood cabinets, a drop-in tub, a corner shower, a two-piece toilet, white tile, porcelain tile, grey walls, porcelain floors, a trough sink and concrete benchtops.
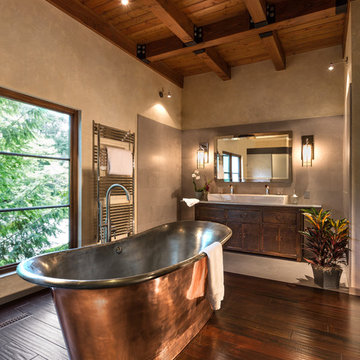
Edmunds Studios
Photo of a country master bathroom in Milwaukee with recessed-panel cabinets, a freestanding tub, an alcove shower, a one-piece toilet, gray tile, stone tile, beige walls, dark hardwood floors, a trough sink and dark wood cabinets.
Photo of a country master bathroom in Milwaukee with recessed-panel cabinets, a freestanding tub, an alcove shower, a one-piece toilet, gray tile, stone tile, beige walls, dark hardwood floors, a trough sink and dark wood cabinets.
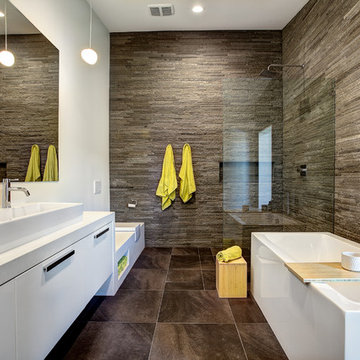
Photos by Kaity
This is an example of a large contemporary master bathroom in Grand Rapids with a trough sink, flat-panel cabinets, white cabinets, a freestanding tub, stone tile, white walls, a curbless shower, a wall-mount toilet and gray tile.
This is an example of a large contemporary master bathroom in Grand Rapids with a trough sink, flat-panel cabinets, white cabinets, a freestanding tub, stone tile, white walls, a curbless shower, a wall-mount toilet and gray tile.

Eddy Joaquim
This is an example of a mid-sized modern master bathroom in San Francisco with a trough sink, flat-panel cabinets, beige cabinets, solid surface benchtops, a freestanding tub, an open shower, gray tile, stone tile, white walls, marble floors and an open shower.
This is an example of a mid-sized modern master bathroom in San Francisco with a trough sink, flat-panel cabinets, beige cabinets, solid surface benchtops, a freestanding tub, an open shower, gray tile, stone tile, white walls, marble floors and an open shower.
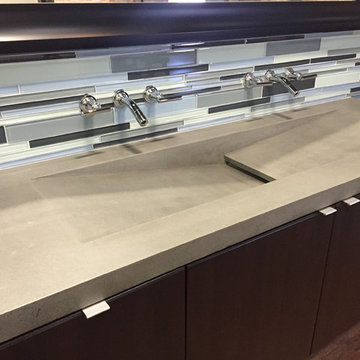
Double faucet sink with single drain. Perfect for master bathroom with only one pipe.
Photo of a large contemporary master bathroom in Milwaukee with a trough sink, concrete benchtops, flat-panel cabinets, dark wood cabinets, multi-coloured tile, glass tile and grey benchtops.
Photo of a large contemporary master bathroom in Milwaukee with a trough sink, concrete benchtops, flat-panel cabinets, dark wood cabinets, multi-coloured tile, glass tile and grey benchtops.
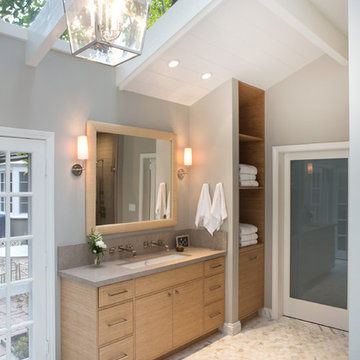
Full master bathroom re-model featuring glass, atrium-inspiredd ceiling, stand alone tub and no dam shower.
Erika Bierman Photography www.erikabiermanphotography.com
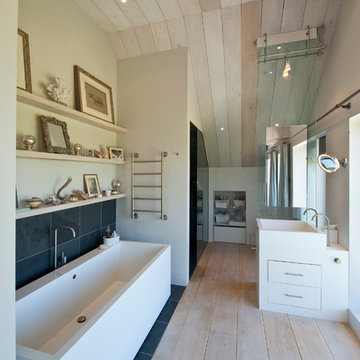
Photo of a contemporary master bathroom in London with a trough sink, flat-panel cabinets, white cabinets, a freestanding tub, gray tile, white walls and light hardwood floors.
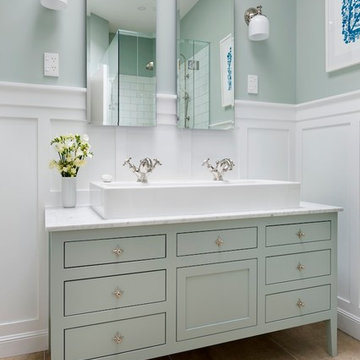
The traditional style of this bathroom is updated with the use of a clean, fresh colour palette. The soft green blue of the cabinets and walls are a perfect compliment to the bright white panelling and fixtures. And with a single sink that is wide enough for two, this small space offers maximum practicality.
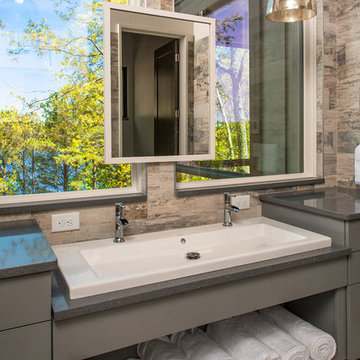
Master bath sink detail.
Lee Grider Photography - http://lgp.pixpawebsites.com/#/?i=413
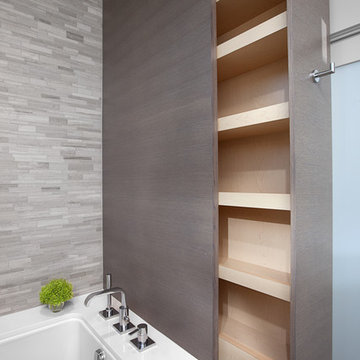
Designer: False Creek Design Group
Photographer: Ema Peter
Photo of a large contemporary master bathroom in Vancouver with open cabinets, grey cabinets, a corner shower, beige tile, porcelain tile, beige walls, porcelain floors, a trough sink and engineered quartz benchtops.
Photo of a large contemporary master bathroom in Vancouver with open cabinets, grey cabinets, a corner shower, beige tile, porcelain tile, beige walls, porcelain floors, a trough sink and engineered quartz benchtops.
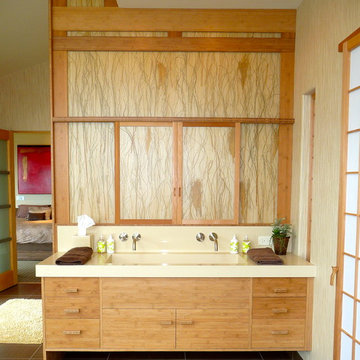
Shoji screen inspired bathroom.
Tom Bonner
This is an example of a mid-sized contemporary master bathroom in Los Angeles with porcelain tile, a trough sink, flat-panel cabinets, medium wood cabinets and solid surface benchtops.
This is an example of a mid-sized contemporary master bathroom in Los Angeles with porcelain tile, a trough sink, flat-panel cabinets, medium wood cabinets and solid surface benchtops.
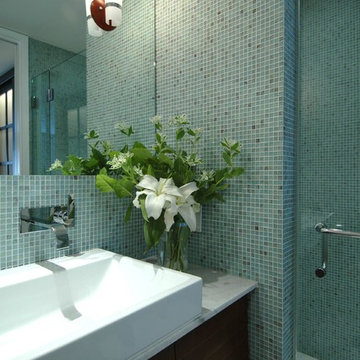
This Castro neighborhood remodel presented the challenge of transfroming two rather ordinary, window-less bathrooms into modern spa-like rooms. We drew upon water for our inspiration to create a cool and refreshing feeling. The master bathroom tone is established by Carrera marble floors and walls of handmade glass mosaic tiles the color of water flecked with subtle streaks of dark red. A wall-hung wood vanity inspired by a piece of modernist furniture appears to float above the floor. Decorative light fixtures placed directly on the wall-to-wall mirrors bring together the tones of the wood cabinet, polished chrome plumbing fixtures and white porcelain sink. At the powder room, a backlit shoji screen in a narrow slot opposite the vanity was introduced as a lighting element, creating the impression of natural light from a window. Photos by Mark Brand.

Photo of a mid-sized transitional master bathroom in Santa Barbara with flat-panel cabinets, grey cabinets, an alcove shower, a one-piece toilet, ceramic tile, white walls, vinyl floors, a trough sink, engineered quartz benchtops, brown floor, a hinged shower door, white benchtops, a shower seat, a single vanity, a built-in vanity and vaulted.
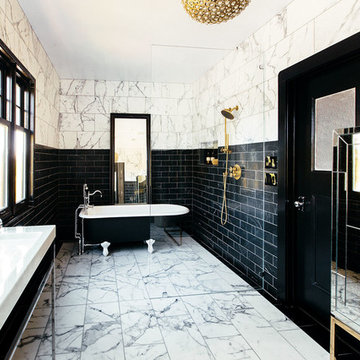
Design ideas for an expansive contemporary master bathroom in San Francisco with a claw-foot tub, an open shower, a one-piece toilet, black and white tile, stone tile, marble floors, a trough sink and an open shower.
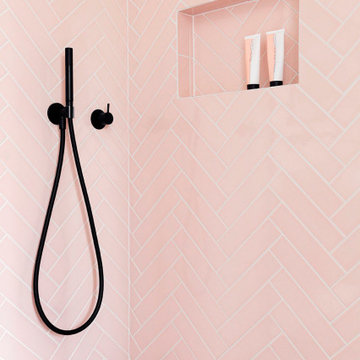
Through the master bedrooms wardrobe, this pin surprise can be found!
Photo of a contemporary master bathroom in Auckland with beige cabinets, an alcove shower, pink tile, ceramic tile, white walls, cement tiles, a trough sink, wood benchtops, grey floor, a hinged shower door, beige benchtops, a double vanity and a floating vanity.
Photo of a contemporary master bathroom in Auckland with beige cabinets, an alcove shower, pink tile, ceramic tile, white walls, cement tiles, a trough sink, wood benchtops, grey floor, a hinged shower door, beige benchtops, a double vanity and a floating vanity.
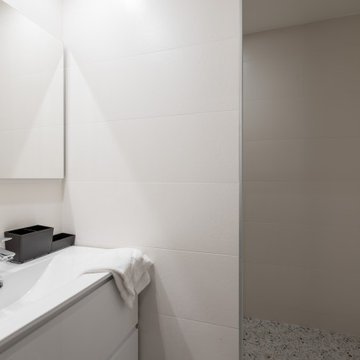
Photo of a small master bathroom in Lyon with white cabinets, an open shower, a wall-mount toilet, white tile, ceramic tile, white walls, ceramic floors, a trough sink, solid surface benchtops, multi-coloured floor, an open shower, white benchtops, a single vanity and a freestanding vanity.
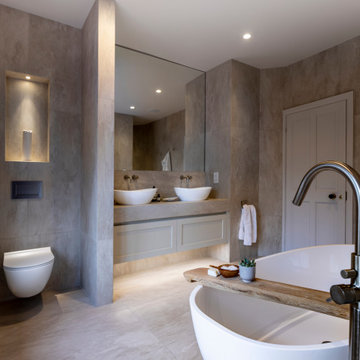
This existing three storey Victorian Villa was completely redesigned, altering the layout on every floor and adding a new basement under the house to provide a fourth floor.
After under-pinning and constructing the new basement level, a new cinema room, wine room, and cloakroom was created, extending the existing staircase so that a central stairwell now extended over the four floors.
On the ground floor, we refurbished the existing parquet flooring and created a ‘Club Lounge’ in one of the front bay window rooms for our clients to entertain and use for evenings and parties, a new family living room linked to the large kitchen/dining area. The original cloakroom was directly off the large entrance hall under the stairs which the client disliked, so this was moved to the basement when the staircase was extended to provide the access to the new basement.
First floor was completely redesigned and changed, moving the master bedroom from one side of the house to the other, creating a new master suite with large bathroom and bay-windowed dressing room. A new lobby area was created which lead to the two children’s rooms with a feature light as this was a prominent view point from the large landing area on this floor, and finally a study room.
On the second floor the existing bedroom was remodelled and a new ensuite wet-room was created in an adjoining attic space once the structural alterations to forming a new floor and subsequent roof alterations were carried out.
A comprehensive FF&E package of loose furniture and custom designed built in furniture was installed, along with an AV system for the new cinema room and music integration for the Club Lounge and remaining floors also.
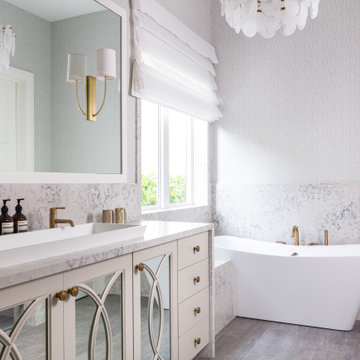
Contemporary master bathroom in Miami with beige cabinets, a freestanding tub, multi-coloured tile, stone slab, a trough sink, multi-coloured benchtops and recessed-panel cabinets.
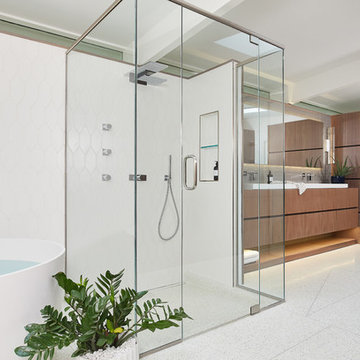
This master bathroom features full overlay flush doors with c-channels from Grabill Cabinets on Walnut in their “Allspice” finish along the custom closet wall. The same finish continues on the master vanity supporting a beautiful trough sink with plenty of space for two to get ready for the day. Builder: J. Peterson Homes. Interior Designer: Angela Satterlee, Fairly Modern. Cabinetry Design: TruKitchens. Cabinets: Grabill Cabinets. Flooring: Century Grand Rapids. Photos: Ashley Avila Photography.
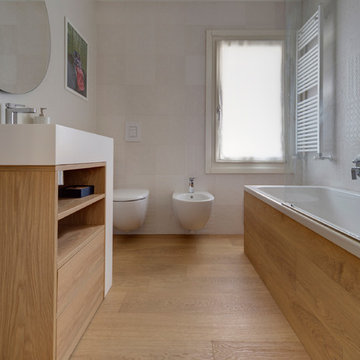
Parquet e rivestimenti in legno di rovere.
Small contemporary master bathroom in Milan with medium wood cabinets, an alcove tub, a wall-mount toilet, ceramic tile, white walls, medium hardwood floors, a trough sink and solid surface benchtops.
Small contemporary master bathroom in Milan with medium wood cabinets, an alcove tub, a wall-mount toilet, ceramic tile, white walls, medium hardwood floors, a trough sink and solid surface benchtops.
Master Bathroom Design Ideas with a Trough Sink
2