Master Bathroom Design Ideas with Black and White Tile
Refine by:
Budget
Sort by:Popular Today
81 - 100 of 8,234 photos
Item 1 of 3
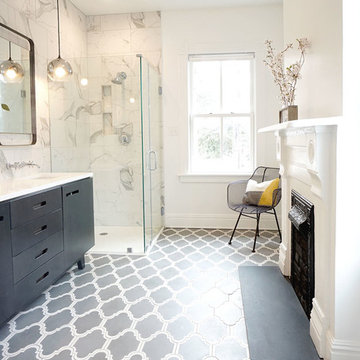
Inspiration for a small modern master bathroom in Richmond with flat-panel cabinets, grey cabinets, a corner shower, a two-piece toilet, black and white tile, porcelain tile, white walls, cement tiles, an undermount sink, engineered quartz benchtops, grey floor, a hinged shower door and white benchtops.
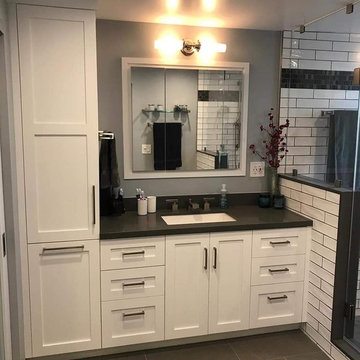
Mid-sized contemporary master bathroom in Los Angeles with shaker cabinets, white cabinets, an open shower, a one-piece toilet, black and white tile, subway tile, black walls, ceramic floors, an undermount sink, engineered quartz benchtops, grey floor, a hinged shower door and black benchtops.
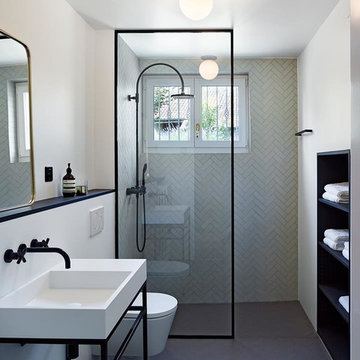
There's something very cool and classic about this black and white bathroom with built-in storage. Winckelmans rectangle tile on wall and floor add color and texture, giving the space a timeless feel. Matte Black fixtures and streamlined shapes add modernity. Photo courtesy of Studio BOA Architecture, Zurich Switzerland.
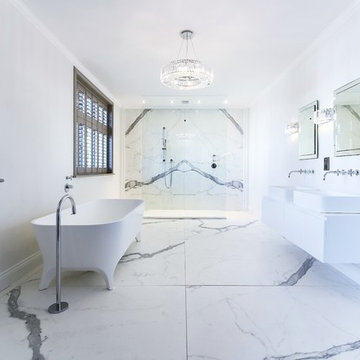
This is an example of an expansive contemporary master bathroom in Kent with flat-panel cabinets, white cabinets, a freestanding tub, an open shower, a one-piece toilet, black and white tile, marble, white walls, marble floors, a wall-mount sink, marble benchtops, white floor, an open shower and white benchtops.
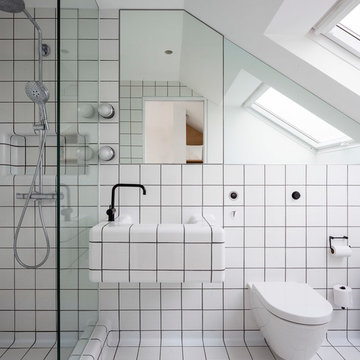
An award winning project to transform a two storey Victorian terrace house into a generous family home with the addition of both a side extension and loft conversion.
The side extension provides a light filled open plan kitchen/dining room under a glass roof and bi-folding doors gives level access to the south facing garden. A generous master bedroom with en-suite is housed in the converted loft. A fully glazed dormer provides the occupants with an abundance of daylight and uninterrupted views of the adjacent Wendell Park.
Winner of the third place prize in the New London Architecture 'Don't Move, Improve' Awards 2016
Photograph: Salt Productions
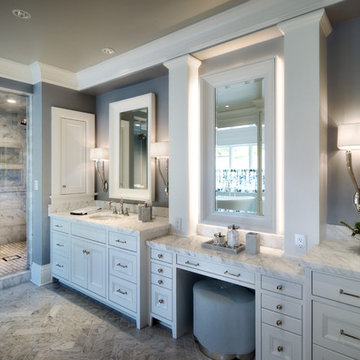
Mike Jensen Photography
Photo of an expansive traditional master bathroom in Seattle with recessed-panel cabinets, white cabinets, black and white tile, marble benchtops, stone tile, a freestanding tub, a corner shower, a two-piece toilet, grey walls, marble floors, an undermount sink, grey floor and a hinged shower door.
Photo of an expansive traditional master bathroom in Seattle with recessed-panel cabinets, white cabinets, black and white tile, marble benchtops, stone tile, a freestanding tub, a corner shower, a two-piece toilet, grey walls, marble floors, an undermount sink, grey floor and a hinged shower door.
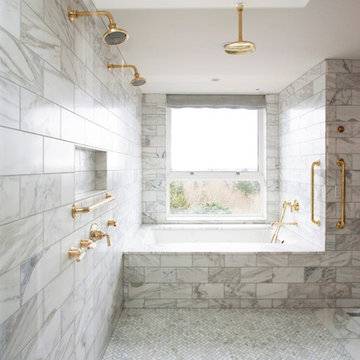
Calacatta shower and Master bath
Inspiration for a large contemporary master bathroom in Portland with open cabinets, light wood cabinets, an open shower, black and white tile, marble, green walls, marble floors, an integrated sink, marble benchtops, an undermount tub and an open shower.
Inspiration for a large contemporary master bathroom in Portland with open cabinets, light wood cabinets, an open shower, black and white tile, marble, green walls, marble floors, an integrated sink, marble benchtops, an undermount tub and an open shower.
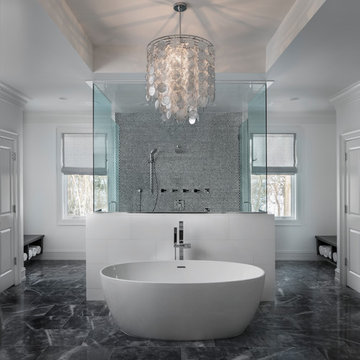
Stunning bathroom with large walk through shower and freestanding bath.
Design ideas for a large transitional master bathroom in Detroit with a freestanding tub, a double shower, a drop-in sink, recessed-panel cabinets, dark wood cabinets, black and white tile, gray tile, white walls, marble floors, quartzite benchtops and a hinged shower door.
Design ideas for a large transitional master bathroom in Detroit with a freestanding tub, a double shower, a drop-in sink, recessed-panel cabinets, dark wood cabinets, black and white tile, gray tile, white walls, marble floors, quartzite benchtops and a hinged shower door.
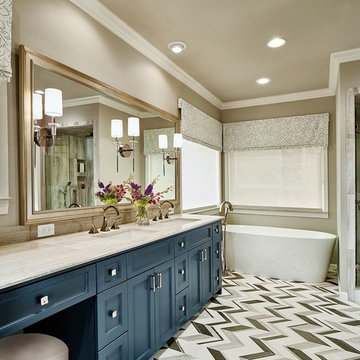
2016 CotY Award Winner
Design ideas for a mid-sized transitional master bathroom in Dallas with recessed-panel cabinets, blue cabinets, a freestanding tub, beige walls, an undermount sink, a two-piece toilet, black and white tile, gray tile, mosaic tile, linoleum floors, granite benchtops and beige benchtops.
Design ideas for a mid-sized transitional master bathroom in Dallas with recessed-panel cabinets, blue cabinets, a freestanding tub, beige walls, an undermount sink, a two-piece toilet, black and white tile, gray tile, mosaic tile, linoleum floors, granite benchtops and beige benchtops.
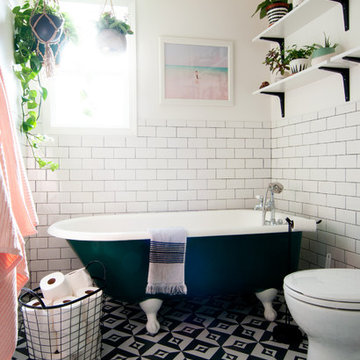
Photo: Alexandra Crafton © 2016 Houzz
Tile: subway, Home Depot; shelving: Ikea; wall and ceiling paint: Moonlight White, Benjamin Moore; floor tile: SomerTile Thirties Vertex, OverStock
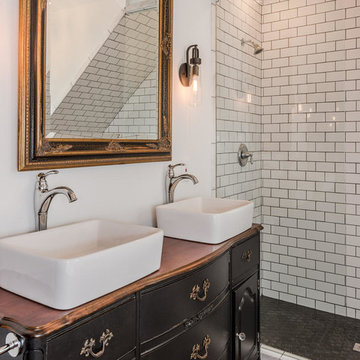
A leaky garden tub is replaced by a walk-in shower featuring marble bullnose accents. The homeowner found the dresser on Craigslist and refinished it for a shabby-chic vanity with sleek modern vessel sinks. Beadboard wainscoting dresses up the walls and lends the space a chabby-chic feel.
Garrett Buell
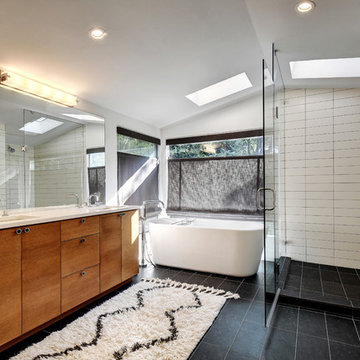
Allison Cartwright, Photographer
RRS Design + Build is a Austin based general contractor specializing in high end remodels and custom home builds. As a leader in contemporary, modern and mid century modern design, we are the clear choice for a superior product and experience. We would love the opportunity to serve you on your next project endeavor. Put our award winning team to work for you today!

Martha O'Hara Interiors, Interior Design & Photo Styling | Corey Gaffer, Photography
Please Note: All “related,” “similar,” and “sponsored” products tagged or listed by Houzz are not actual products pictured. They have not been approved by Martha O’Hara Interiors nor any of the professionals credited. For information about our work, please contact design@oharainteriors.com.

Modern master bath with sleek finishes
Large modern master wet room bathroom in Dallas with light wood cabinets, a freestanding tub, a one-piece toilet, black and white tile, marble, white walls, marble floors, a drop-in sink, solid surface benchtops, white floor, a sliding shower screen, white benchtops, a double vanity and a floating vanity.
Large modern master wet room bathroom in Dallas with light wood cabinets, a freestanding tub, a one-piece toilet, black and white tile, marble, white walls, marble floors, a drop-in sink, solid surface benchtops, white floor, a sliding shower screen, white benchtops, a double vanity and a floating vanity.
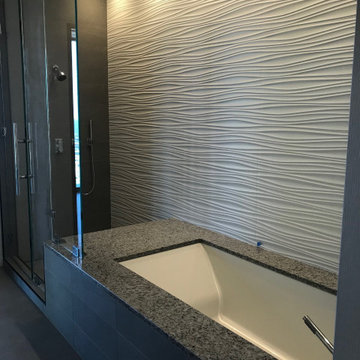
Her Master Bath - tub and shower ||| We were involved with most aspects of this newly constructed 8,300 sq ft penthouse and guest suite, including: comprehensive construction documents; interior details, drawings and specifications; custom power & lighting; client & builder communications. ||| Penthouse and interior design by: Harry J Crouse Design Inc ||| Photo by: Harry Crouse ||| Builder: Balfour Beatty
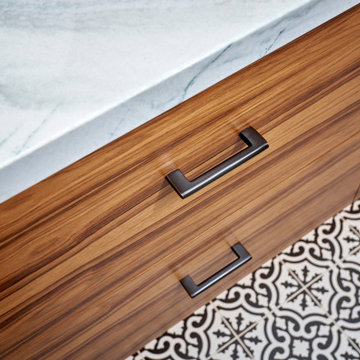
A node to mid-century modern style which can be very chic and trendy, as this style is heating up in many renovation projects. This bathroom remodel has elements that tend towards this leading trend. We love designing your spaces and putting a distinctive style for each client. Must see the before photos and layout of the space. Custom teak vanity cabinet
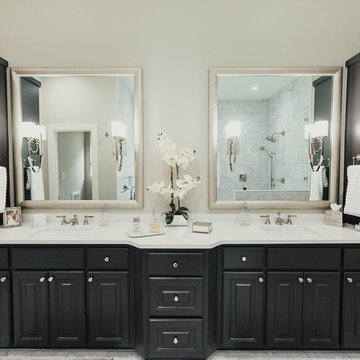
This is an example of a large contemporary master bathroom in Austin with raised-panel cabinets, black cabinets, a freestanding tub, a corner shower, a two-piece toilet, black and white tile, marble, beige walls, marble floors, a drop-in sink, solid surface benchtops, white floor, an open shower and white benchtops.
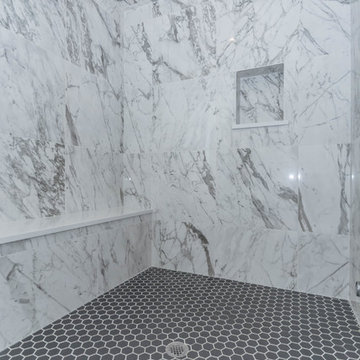
Bathroom Floor: 26HB32 Carrara Herringbone 2x6 Polished
Shower Walls: CIOT MarvelPro Statuario Select 24x24 Lappato Rectified
Shower Floor: Ontario Hexagon Dark Grey 2x2 Matte
TARA MARTIN PHOTOGRAPHY
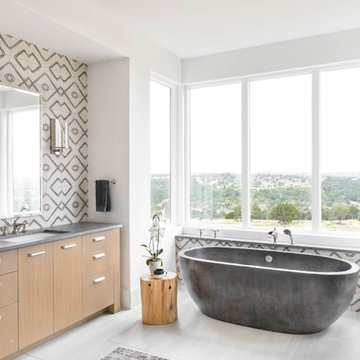
This is an example of a contemporary master bathroom in Austin with flat-panel cabinets, light wood cabinets, a freestanding tub, black and white tile, multi-coloured tile, an undermount sink, concrete benchtops and white floor.
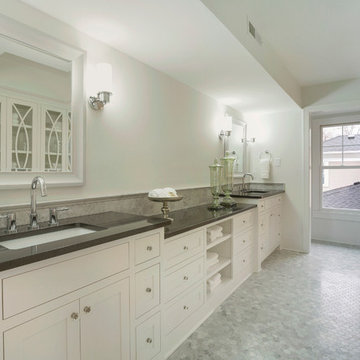
Photo of a large transitional master bathroom in Minneapolis with white walls, shaker cabinets, white cabinets, an open shower, black and white tile, gray tile, stone tile, marble floors and an undermount sink.
Master Bathroom Design Ideas with Black and White Tile
5