Master Bathroom Design Ideas with Blue Cabinets
Refine by:
Budget
Sort by:Popular Today
1 - 20 of 9,097 photos
Item 1 of 3
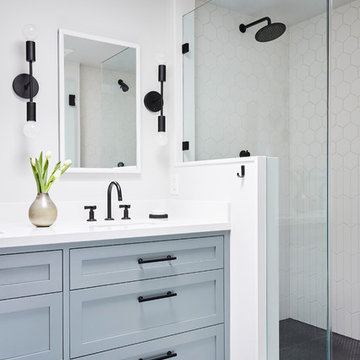
Vivian Johnson Photography
Inspiration for a transitional master bathroom in San Francisco with shaker cabinets, blue cabinets, a double shower, white tile, ceramic tile, white walls, ceramic floors, an undermount sink, engineered quartz benchtops, grey floor, a hinged shower door and white benchtops.
Inspiration for a transitional master bathroom in San Francisco with shaker cabinets, blue cabinets, a double shower, white tile, ceramic tile, white walls, ceramic floors, an undermount sink, engineered quartz benchtops, grey floor, a hinged shower door and white benchtops.
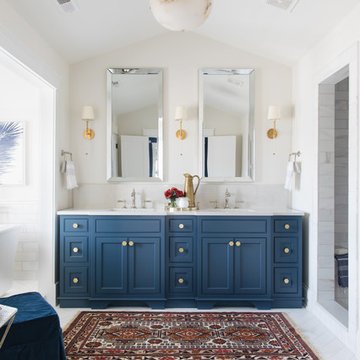
Design ideas for a transitional master bathroom in Chicago with shaker cabinets, blue cabinets, a freestanding tub, an alcove shower, gray tile, white tile, marble, white walls, marble floors, an undermount sink, grey floor and an open shower.
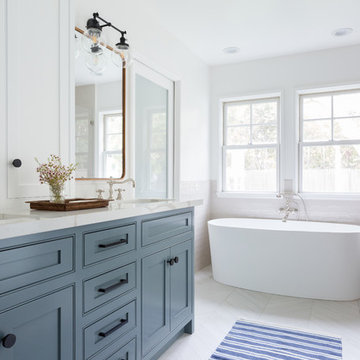
Master Bathroom Addition with custom double vanity.
White herringbone tile with white wall subway tile. white pebble shower floor tile. Walnut rounded vanity mirrors. Brizo Fixtures. Cabinet hardware by School House Electric.
Vanity Tower recessed into wall for extra storage with out taking up too much counterspace. Bonus: it keeps the outlets hidden! Photo Credit: Amy Bartlam

Light gray leaf patterned mosaic tile accented with falling darker gray leaves creates an interesting motif in this master shower. A pretty shade of blue-gray is perfect for the vanity.

Luxury New York City apartment powder room
Photo of a transitional master bathroom in New York with flat-panel cabinets, blue cabinets, an alcove shower, an integrated sink, engineered quartz benchtops, multi-coloured floor, a hinged shower door, white benchtops, a single vanity and a built-in vanity.
Photo of a transitional master bathroom in New York with flat-panel cabinets, blue cabinets, an alcove shower, an integrated sink, engineered quartz benchtops, multi-coloured floor, a hinged shower door, white benchtops, a single vanity and a built-in vanity.

A beautifully remodeled primary bathroom ensuite inspired by the homeowner’s European travels.
This spacious bathroom was dated and had a cold cave like shower. The homeowner desired a beautiful space with a European feel, like the ones she discovered on her travels to Europe. She also wanted a privacy door separating the bathroom from her bedroom.
The designer opened up the closed off shower by removing the soffit and dark cabinet next to the shower to add glass and let light in. Now the entire room is bright and airy with marble look porcelain tile throughout. The archway was added to frame in the under-mount tub. The double vanity in a soft gray paint and topped with Corian Quartz compliments the marble tile. The new chandelier along with the chrome fixtures add just the right amount of luxury to the room. Now when you come in from the bedroom you are enticed to come in and stay a while in this beautiful space.

We planned a thoughtful redesign of this beautiful home while retaining many of the existing features. We wanted this house to feel the immediacy of its environment. So we carried the exterior front entry style into the interiors, too, as a way to bring the beautiful outdoors in. In addition, we added patios to all the bedrooms to make them feel much bigger. Luckily for us, our temperate California climate makes it possible for the patios to be used consistently throughout the year.
The original kitchen design did not have exposed beams, but we decided to replicate the motif of the 30" living room beams in the kitchen as well, making it one of our favorite details of the house. To make the kitchen more functional, we added a second island allowing us to separate kitchen tasks. The sink island works as a food prep area, and the bar island is for mail, crafts, and quick snacks.
We designed the primary bedroom as a relaxation sanctuary – something we highly recommend to all parents. It features some of our favorite things: a cognac leather reading chair next to a fireplace, Scottish plaid fabrics, a vegetable dye rug, art from our favorite cities, and goofy portraits of the kids.
---
Project designed by Courtney Thomas Design in La Cañada. Serving Pasadena, Glendale, Monrovia, San Marino, Sierra Madre, South Pasadena, and Altadena.
For more about Courtney Thomas Design, see here: https://www.courtneythomasdesign.com/
To learn more about this project, see here:
https://www.courtneythomasdesign.com/portfolio/functional-ranch-house-design/

This transitional-inspired remodel to this lovely Bonita Bay home consists of a completely transformed kitchen and bathrooms. The kitchen was redesigned for better functionality, better flow and is now more open to the adjacent rooms. The original kitchen design was very outdated, with natural wood color cabinets, corian countertops, white appliances, a very small island and peninsula, which closed off the kitchen with only one way in and out. The new kitchen features a massive island with seating for six, gorgeous quartz countertops, all new upgraded stainless steel appliances, magnificent white cabinets, including a glass front display cabinet and pantry. The two-toned cabinetry consists of white permitter cabinets, while the island boasts beautiful blue cabinetry. The blue cabinetry is also featured in the bathroom. The bathroom is quite special. Colorful wallpaper sets the tone with a wonderful decorative pattern. The blue cabinets contrasted with the white quartz counters, and gold finishes are truly lovely. New flooring was installed throughout.

Inspiration for a large transitional master bathroom in Other with flat-panel cabinets, blue cabinets, a freestanding tub, a corner shower, a two-piece toilet, blue walls, marble floors, an undermount sink, engineered quartz benchtops, grey floor, a hinged shower door, white benchtops, an enclosed toilet, a double vanity and a built-in vanity.
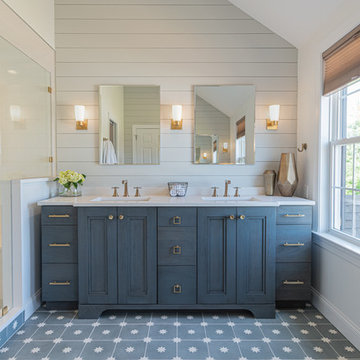
After renovating their neutrally styled master bath Gardner/Fox helped their clients create this farmhouse-inspired master bathroom, with subtle modern undertones. The original room was dominated by a seldom-used soaking tub and shower stall. Now, the master bathroom includes a glass-enclosed shower, custom walnut double vanity, make-up vanity, linen storage, and a private toilet room.
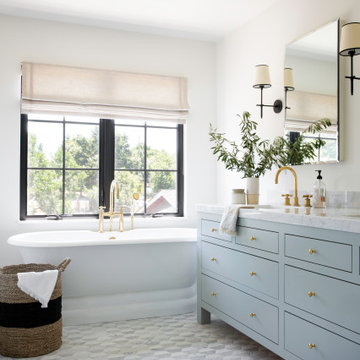
Beach style master bathroom in San Francisco with blue cabinets, a freestanding tub, white walls, an undermount sink, grey floor, white benchtops, a double vanity, a freestanding vanity and flat-panel cabinets.
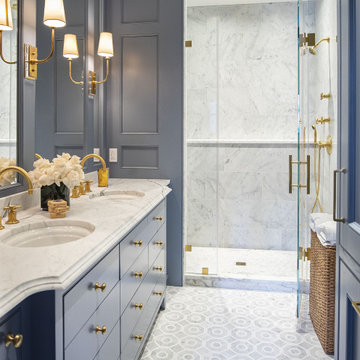
Design ideas for a large transitional master bathroom in Philadelphia with blue cabinets, an alcove shower, grey walls, porcelain floors, an undermount sink, grey floor, a hinged shower door, white benchtops and beaded inset cabinets.
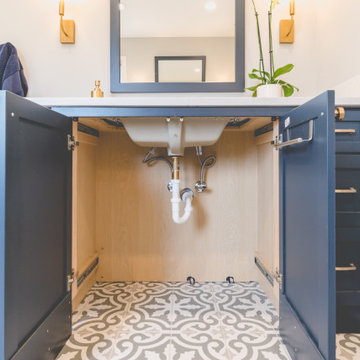
Blue, White & Gray Master Bath
Mid-sized transitional master bathroom in Chicago with flat-panel cabinets, blue cabinets, a freestanding tub, a curbless shower, a two-piece toilet, white tile, subway tile, grey walls, porcelain floors, an undermount sink, engineered quartz benchtops, grey floor, an open shower and white benchtops.
Mid-sized transitional master bathroom in Chicago with flat-panel cabinets, blue cabinets, a freestanding tub, a curbless shower, a two-piece toilet, white tile, subway tile, grey walls, porcelain floors, an undermount sink, engineered quartz benchtops, grey floor, an open shower and white benchtops.
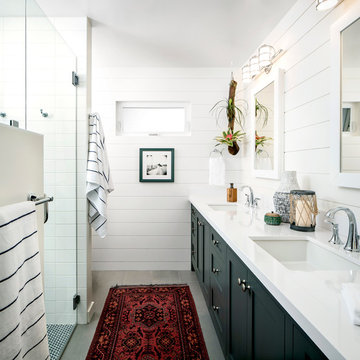
Photo courtesy of Chipper Hatter
Photo of a mid-sized beach style master bathroom in San Francisco with shaker cabinets, blue cabinets, a curbless shower, a two-piece toilet, white tile, white walls, engineered quartz benchtops, grey floor, a hinged shower door, an undermount sink and white benchtops.
Photo of a mid-sized beach style master bathroom in San Francisco with shaker cabinets, blue cabinets, a curbless shower, a two-piece toilet, white tile, white walls, engineered quartz benchtops, grey floor, a hinged shower door, an undermount sink and white benchtops.
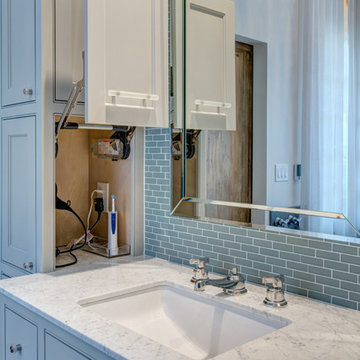
FotoGrafik ARTS 2014
This is an example of a large traditional master bathroom in Atlanta with an undermount sink, recessed-panel cabinets, blue cabinets, granite benchtops, a freestanding tub, blue tile, glass tile, white walls and porcelain floors.
This is an example of a large traditional master bathroom in Atlanta with an undermount sink, recessed-panel cabinets, blue cabinets, granite benchtops, a freestanding tub, blue tile, glass tile, white walls and porcelain floors.
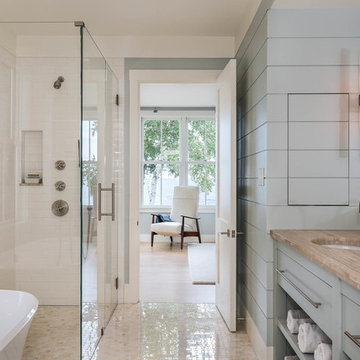
Design ideas for a large beach style master bathroom in Portland Maine with flat-panel cabinets, blue cabinets, a curbless shower, white tile, subway tile, blue walls, an undermount sink, a freestanding tub, marble floors, granite benchtops and a hinged shower door.
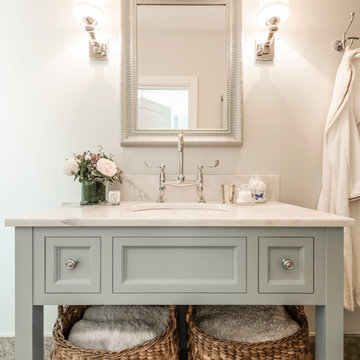
We put in an extra bathroom with the extension. We designed this vanity unit, which was custom made, and added in large baskets to hold towels and linens. We love using wall lights in bathrooms to add some warmth and charm.

transitional bathroom renovation
Photo of a mid-sized transitional master bathroom in Seattle with blue cabinets, quartzite benchtops, a double vanity and a built-in vanity.
Photo of a mid-sized transitional master bathroom in Seattle with blue cabinets, quartzite benchtops, a double vanity and a built-in vanity.

The removal of the tub and soffit created a large shower area. Glass tile waterfall along faucet wall to give it a dramatic look.
Inspiration for a small modern master bathroom in New York with shaker cabinets, blue cabinets, an alcove shower, a bidet, multi-coloured tile, porcelain tile, red walls, bamboo floors, an integrated sink, solid surface benchtops, a sliding shower screen, white benchtops, a niche, a single vanity and a freestanding vanity.
Inspiration for a small modern master bathroom in New York with shaker cabinets, blue cabinets, an alcove shower, a bidet, multi-coloured tile, porcelain tile, red walls, bamboo floors, an integrated sink, solid surface benchtops, a sliding shower screen, white benchtops, a niche, a single vanity and a freestanding vanity.

The bathroom is quite tight but we were able to get a spacious shower tucked away with an awesome capri-blue vanity with long niche in the center. The clients hung a mirror behind the vanity which completed the space and they chose some really fun tiles that compliment the blues and brass accents.
Master Bathroom Design Ideas with Blue Cabinets
1