Master Bathroom Design Ideas with Brown Cabinets
Refine by:
Budget
Sort by:Popular Today
41 - 60 of 18,992 photos
Item 1 of 3

Inspiration for a large country master bathroom in DC Metro with flat-panel cabinets, brown cabinets, a claw-foot tub, an open shower, a one-piece toilet, gray tile, ceramic tile, white walls, medium hardwood floors, a drop-in sink, engineered quartz benchtops, brown floor, an open shower, white benchtops, a shower seat, a double vanity and a floating vanity.
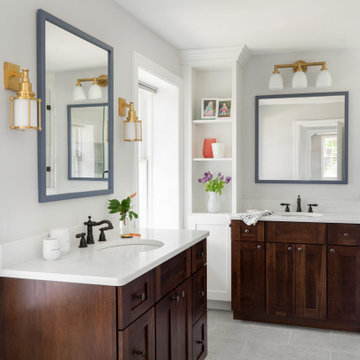
In this main bathroom remodel we added separate vanities and a large shower. One of our clients is very tall so we had to make sure all of the ergonomics are correct.
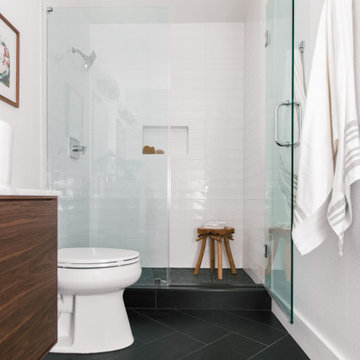
This is an example of a small scandinavian master bathroom in Tampa with flat-panel cabinets, brown cabinets, an alcove shower, a one-piece toilet, white tile, subway tile, white walls, ceramic floors, a vessel sink, engineered quartz benchtops, black floor, a hinged shower door, white benchtops, a double vanity and a freestanding vanity.
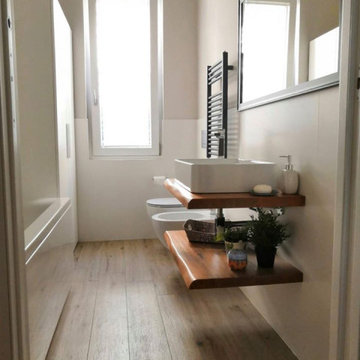
Ristrutturazione bagno completa. rivestimenti e pavimenti scelti con cura, scaldasalviette colorato e composizione bagno molto semplice.
mobile composto da due mensoloni di rovere con bordo grezzo e lavabo in appoggio. specchio con cornice e faretto.
il mobile/ colonna bianco realizzato a misura per macchinario depuratore.
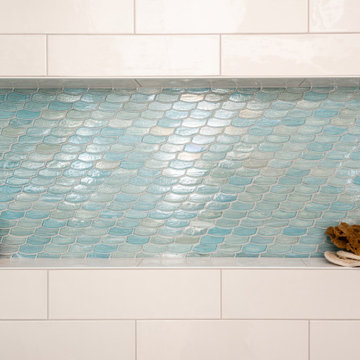
This stunning master bathroom started with a creative reconfiguration of space, but it’s the wall of shimmering blue dimensional tile that really makes this a “statement” bathroom.
The homeowners’, parents of two boys, wanted to add a master bedroom and bath onto the main floor of their classic mid-century home. Their objective was to be close to their kids’ rooms, but still have a quiet and private retreat.
To obtain space for the master suite, the construction was designed to add onto the rear of their home. This was done by expanding the interior footprint into their existing outside corner covered patio. To create a sizeable suite, we also utilized the current interior footprint of their existing laundry room, adjacent to the patio. The design also required rebuilding the exterior walls of the kitchen nook which was adjacent to the back porch. Our clients rounded out the updated rear home design by installing all new windows along the back wall of their living and dining rooms.
Once the structure was formed, our design team worked with the homeowners to fill in the space with luxurious elements to form their desired retreat with universal design in mind. The selections were intentional, mixing modern-day comfort and amenities with 1955 architecture.
The shower was planned to be accessible and easy to use at the couple ages in place. Features include a curb-less, walk-in shower with a wide shower door. We also installed two shower fixtures, a handheld unit and showerhead.
To brighten the room without sacrificing privacy, a clearstory window was installed high in the shower and the room is topped off with a skylight.
For ultimate comfort, heated floors were installed below the silvery gray wood-plank floor tiles which run throughout the entire room and into the shower! Additional features include custom cabinetry in rich walnut with horizontal grain and white quartz countertops. In the shower, oversized white subway tiles surround a mermaid-like soft-blue tile niche, and at the vanity the mirrors are surrounded by boomerang-shaped ultra-glossy marine blue tiles. These create a dramatic focal point. Serene and spectacular.
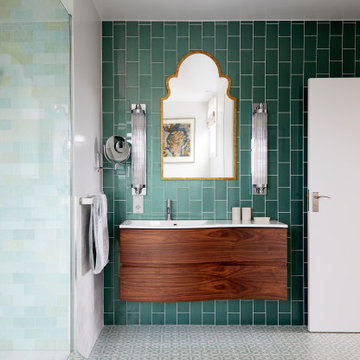
This is an example of a small contemporary master bathroom in London with flat-panel cabinets, brown cabinets, an undermount tub, an open shower, a one-piece toilet, green tile, porcelain tile, white walls, porcelain floors, a drop-in sink, green floor, an open shower, white benchtops, a double vanity and a floating vanity.
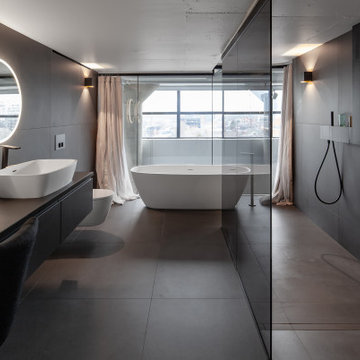
Photo of an expansive contemporary master wet room bathroom in Toronto with flat-panel cabinets, brown cabinets, a freestanding tub, a wall-mount toilet, brown walls, porcelain floors, a vessel sink, brown floor, an open shower, brown benchtops, a single vanity and a floating vanity.
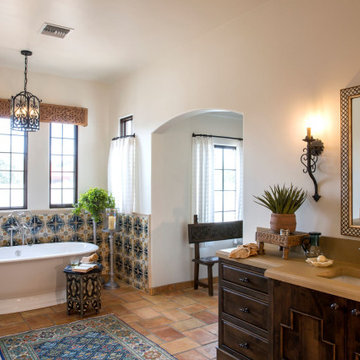
Design ideas for a large mediterranean master wet room bathroom in Phoenix with raised-panel cabinets, brown cabinets, a freestanding tub, multi-coloured tile, terra-cotta tile, white walls, terra-cotta floors, an undermount sink, concrete benchtops, a hinged shower door, a shower seat, a double vanity and a built-in vanity.
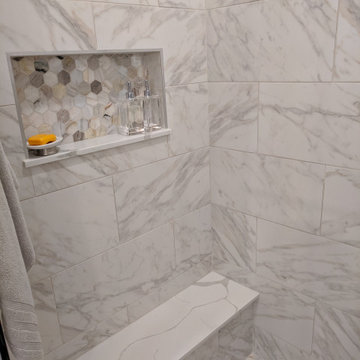
Design ideas for a mid-sized transitional master bathroom in Cleveland with recessed-panel cabinets, brown cabinets, a freestanding tub, an alcove shower, a two-piece toilet, white tile, marble, grey walls, marble floors, an undermount sink, engineered quartz benchtops, grey floor, a hinged shower door, white benchtops, a double vanity and a freestanding vanity.

The Holloway blends the recent revival of mid-century aesthetics with the timelessness of a country farmhouse. Each façade features playfully arranged windows tucked under steeply pitched gables. Natural wood lapped siding emphasizes this homes more modern elements, while classic white board & batten covers the core of this house. A rustic stone water table wraps around the base and contours down into the rear view-out terrace.
Inside, a wide hallway connects the foyer to the den and living spaces through smooth case-less openings. Featuring a grey stone fireplace, tall windows, and vaulted wood ceiling, the living room bridges between the kitchen and den. The kitchen picks up some mid-century through the use of flat-faced upper and lower cabinets with chrome pulls. Richly toned wood chairs and table cap off the dining room, which is surrounded by windows on three sides. The grand staircase, to the left, is viewable from the outside through a set of giant casement windows on the upper landing. A spacious master suite is situated off of this upper landing. Featuring separate closets, a tiled bath with tub and shower, this suite has a perfect view out to the rear yard through the bedroom's rear windows. All the way upstairs, and to the right of the staircase, is four separate bedrooms. Downstairs, under the master suite, is a gymnasium. This gymnasium is connected to the outdoors through an overhead door and is perfect for athletic activities or storing a boat during cold months. The lower level also features a living room with a view out windows and a private guest suite.
Architect: Visbeen Architects
Photographer: Ashley Avila Photography
Builder: AVB Inc.
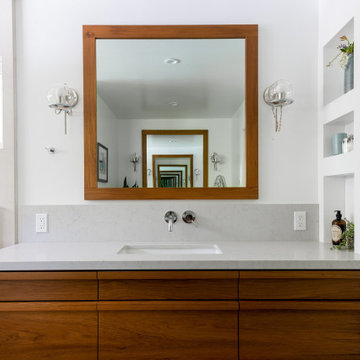
Inspiration for a large transitional master bathroom in Other with furniture-like cabinets, brown cabinets, a freestanding tub, an open shower, a two-piece toilet, gray tile, ceramic tile, white walls, ceramic floors, a drop-in sink, engineered quartz benchtops, grey floor, an open shower and grey benchtops.
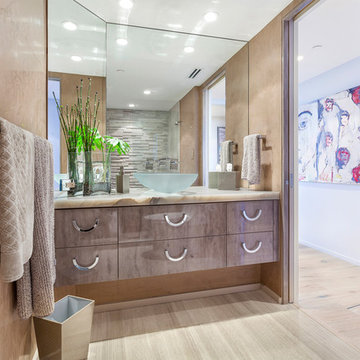
Master Bathroom
Mid-sized contemporary master bathroom in Miami with flat-panel cabinets, brown cabinets, an alcove shower, a one-piece toilet, gray tile, stone tile, brown walls, porcelain floors, an undermount sink, onyx benchtops, beige floor, a hinged shower door and beige benchtops.
Mid-sized contemporary master bathroom in Miami with flat-panel cabinets, brown cabinets, an alcove shower, a one-piece toilet, gray tile, stone tile, brown walls, porcelain floors, an undermount sink, onyx benchtops, beige floor, a hinged shower door and beige benchtops.
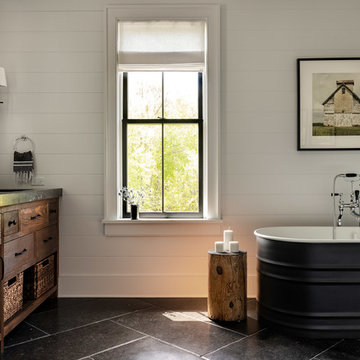
Master bathroom with matt black tub and wood vanity
Photographer: Rob Karosis
Design ideas for a large country master bathroom in New York with flat-panel cabinets, brown cabinets, a freestanding tub, white tile, white walls, an undermount sink, concrete benchtops, black floor, black benchtops and slate floors.
Design ideas for a large country master bathroom in New York with flat-panel cabinets, brown cabinets, a freestanding tub, white tile, white walls, an undermount sink, concrete benchtops, black floor, black benchtops and slate floors.
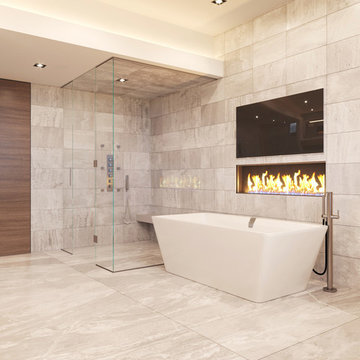
Inspiration for a mid-sized modern master wet room bathroom in Los Angeles with flat-panel cabinets, brown cabinets, a freestanding tub, a one-piece toilet, beige tile, mosaic tile, beige walls, porcelain floors, engineered quartz benchtops, grey floor, a hinged shower door, white benchtops, a shower seat, a double vanity and vaulted.
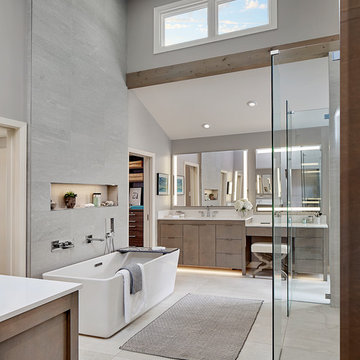
Expansive modern master bathroom in Dallas with flat-panel cabinets, brown cabinets, a freestanding tub, an open shower, gray tile, porcelain tile, grey walls, porcelain floors, an undermount sink, engineered quartz benchtops, grey floor, an open shower and white benchtops.
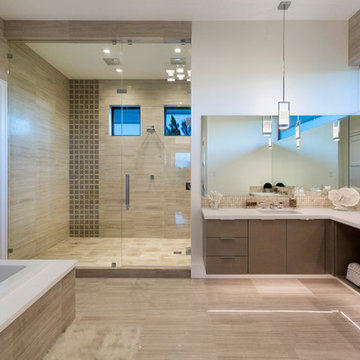
Ed Butera
Photo of a contemporary master bathroom in Other with flat-panel cabinets, brown cabinets, a drop-in tub, an alcove shower, beige tile, brown tile, white walls, an undermount sink, beige floor, a hinged shower door and grey benchtops.
Photo of a contemporary master bathroom in Other with flat-panel cabinets, brown cabinets, a drop-in tub, an alcove shower, beige tile, brown tile, white walls, an undermount sink, beige floor, a hinged shower door and grey benchtops.
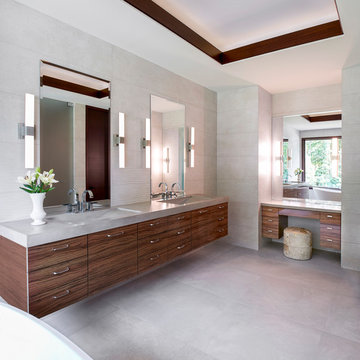
For this Master Bath my client wanted a organic feeling to the space. The monochromatic color palette adds to the organic sophistication to the space. The quietly rippled wall tiles, completely integrated concrete counter top, indirect ceiling light and floating vanities add just the right softness to create the organic approach we were striving for!
Photography by Carlson Productions, LLC
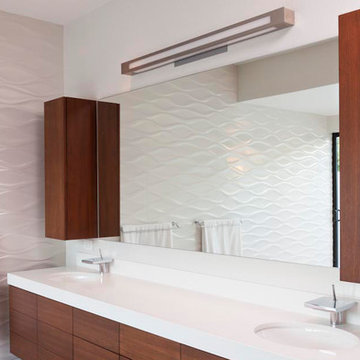
Modern master bathroom with bamboo flat-panel cabinets, a double sink and raised textured 3D wallpaper.
Photo by Juan Silva
www.thecrewbuilders.com
Large modern master bathroom in Miami with a corner shower, white tile, white walls, bamboo floors, brown floor, flat-panel cabinets, brown cabinets, a drop-in sink and granite benchtops.
Large modern master bathroom in Miami with a corner shower, white tile, white walls, bamboo floors, brown floor, flat-panel cabinets, brown cabinets, a drop-in sink and granite benchtops.
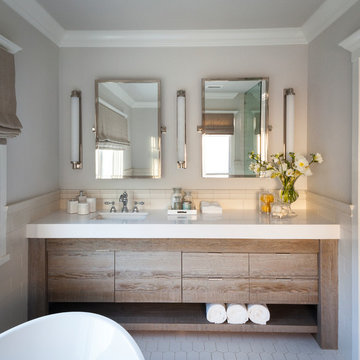
Restoration Hardware, Chandler Sconce and Dillon Classic Pivot Mirror.
Helynn Ospina Photography.
Juan Jiminez, Built From Salvage (vanity).
Inspiration for a mid-sized contemporary master bathroom in San Francisco with flat-panel cabinets, brown cabinets, a freestanding tub, white tile, ceramic tile, grey walls, ceramic floors, an undermount sink, onyx benchtops and white floor.
Inspiration for a mid-sized contemporary master bathroom in San Francisco with flat-panel cabinets, brown cabinets, a freestanding tub, white tile, ceramic tile, grey walls, ceramic floors, an undermount sink, onyx benchtops and white floor.
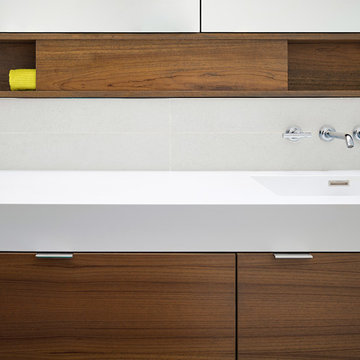
A renovated master bathroom in this mid-century house, created a spa-like atmosphere in this small space. To maintain the clean lines, the mirror and slender shelves were recessed into an new 2x6 wall for additional storage. This enabled the wall hung toilet to be mounted in this 'double' exterior wall without protruding into the space. The horizontal lines of the custom teak vanity + recessed shelves work seamlessly with the monolithic vanity top.
Tom Holdsworth Photography
Master Bathroom Design Ideas with Brown Cabinets
3

