Master Bathroom Design Ideas with Granite Benchtops
Refine by:
Budget
Sort by:Popular Today
1 - 20 of 71,693 photos
Item 1 of 3
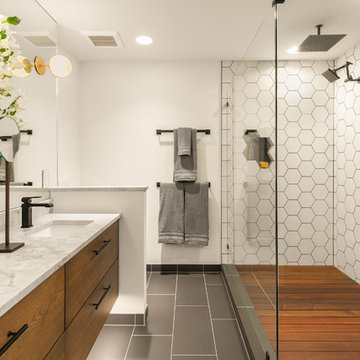
Master bath
Inspiration for a contemporary master bathroom in Seattle with medium wood cabinets, white tile, ceramic tile, granite benchtops, a hinged shower door, grey benchtops, flat-panel cabinets, a double shower, white walls, an undermount sink and grey floor.
Inspiration for a contemporary master bathroom in Seattle with medium wood cabinets, white tile, ceramic tile, granite benchtops, a hinged shower door, grey benchtops, flat-panel cabinets, a double shower, white walls, an undermount sink and grey floor.
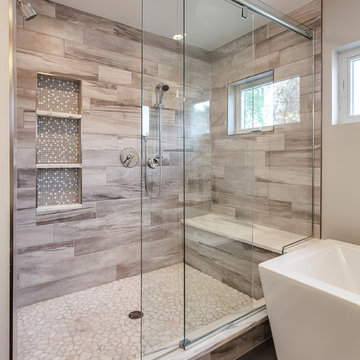
Juli
Photo of an expansive contemporary master bathroom in Denver with a freestanding tub, an open shower, beige tile, ceramic tile, grey walls, an undermount sink and granite benchtops.
Photo of an expansive contemporary master bathroom in Denver with a freestanding tub, an open shower, beige tile, ceramic tile, grey walls, an undermount sink and granite benchtops.

Photo of a mid-sized modern master bathroom in Austin with flat-panel cabinets, white walls, ceramic floors, an undermount sink, granite benchtops, grey benchtops, a single vanity and a floating vanity.
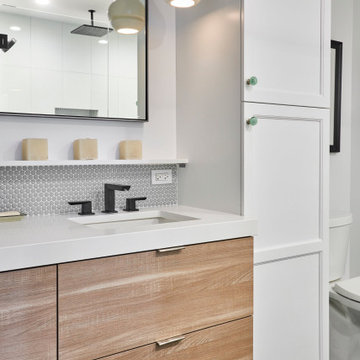
In the heart of Lakeview, Wrigleyville, our team completely remodeled a condo: master and guest bathrooms, kitchen, living room, and mudroom.
Master Bath Floating Vanity by Metropolis (Flame Oak)
Guest Bath Vanity by Bertch
Tall Pantry by Breckenridge (White)
Somerset Light Fixtures by Hinkley Lighting
https://123remodeling.com/
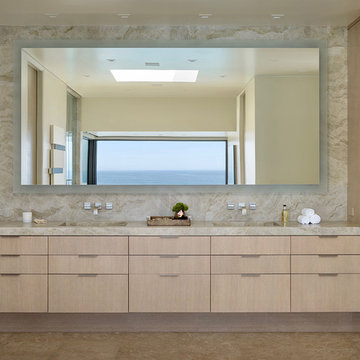
Inspiration for a large contemporary master bathroom in Miami with flat-panel cabinets, light wood cabinets, beige tile, beige walls, an integrated sink, beige floor, beige benchtops and granite benchtops.
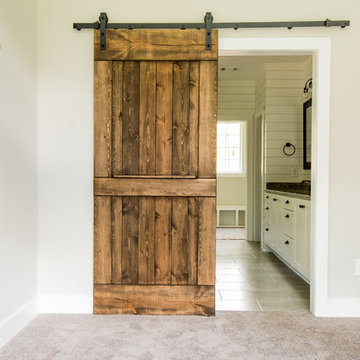
This is an example of a large country master bathroom in Atlanta with shaker cabinets, white cabinets, an open shower, white walls, porcelain floors, an undermount sink, granite benchtops, grey floor, a hinged shower door and multi-coloured benchtops.
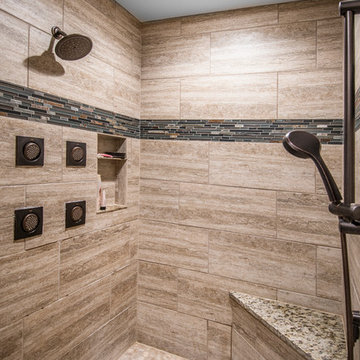
Alan Jackson - Jackson Studios
Inspiration for a large transitional master bathroom in Omaha with an undermount sink, shaker cabinets, dark wood cabinets, granite benchtops, a drop-in tub, a curbless shower, beige tile, ceramic tile, beige walls, ceramic floors, a one-piece toilet, grey floor and an open shower.
Inspiration for a large transitional master bathroom in Omaha with an undermount sink, shaker cabinets, dark wood cabinets, granite benchtops, a drop-in tub, a curbless shower, beige tile, ceramic tile, beige walls, ceramic floors, a one-piece toilet, grey floor and an open shower.
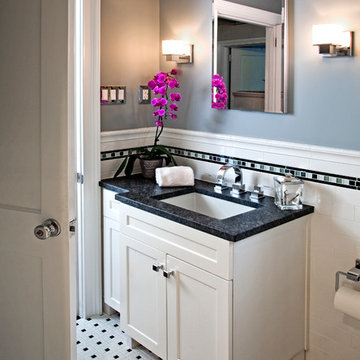
Inspiration for a small transitional master bathroom in Philadelphia with an undermount sink, shaker cabinets, white cabinets, granite benchtops, an alcove tub, a shower/bathtub combo, a two-piece toilet, white tile, subway tile, blue walls, porcelain floors, multi-coloured floor and a shower curtain.
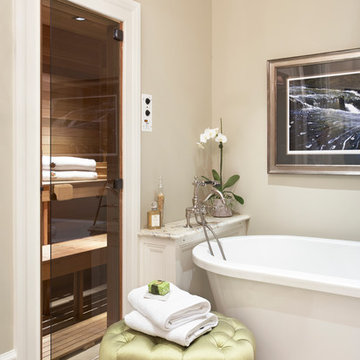
Photo of a large traditional master bathroom in Other with a freestanding tub, beige walls, beige tile, ceramic tile, ceramic floors and granite benchtops.

This Primary bathroom needed an update to be a forever space, with clean lines, and a timeless look. Now my clients can simply walk into the shower space, for easy access, easy maintenance, and plenty of room. An American Standard step in tub is opposite the shower, which was on their wish list. The outcome is a lovely, relaxing space that they will enjoy for years to come. We decided to mix brushed gold finishes with matte black fixtures. The geometric Herringbone and Hex porcelain tile selections add interest to the overall design.
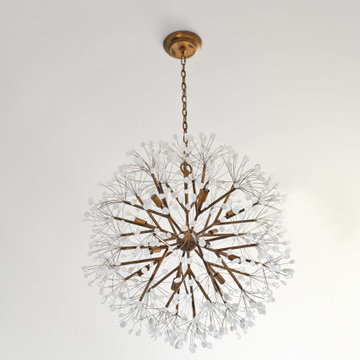
The elegant master bathroom has an old-world feel with a modern touch. It's barrel-vaulted ceiling leads to the freestanding soaker tub that is surrounded by linen drapery.
The airy panels hide built-in cubbies for the homeowner to store her bath products, so to alway be in reach, but our to view.

Bathroom renovation and remodel. We removed an old tub and made a brand new shower.
Design ideas for a large mediterranean master bathroom in Boston with flat-panel cabinets, white cabinets, a double shower, a one-piece toilet, white tile, ceramic tile, beige walls, ceramic floors, granite benchtops, black floor, a sliding shower screen, grey benchtops, a shower seat, a double vanity and a freestanding vanity.
Design ideas for a large mediterranean master bathroom in Boston with flat-panel cabinets, white cabinets, a double shower, a one-piece toilet, white tile, ceramic tile, beige walls, ceramic floors, granite benchtops, black floor, a sliding shower screen, grey benchtops, a shower seat, a double vanity and a freestanding vanity.

The owners of this classic “old-growth Oak trim-work and arches” 1½ story 2 BR Tudor were looking to increase the size and functionality of their first-floor bath. Their wish list included a walk-in steam shower, tiled floors and walls. They wanted to incorporate those arches where possible – a style echoed throughout the home. They also were looking for a way for someone using a wheelchair to easily access the room.
The project began by taking the former bath down to the studs and removing part of the east wall. Space was created by relocating a portion of a closet in the adjacent bedroom and part of a linen closet located in the hallway. Moving the commode and a new cabinet into the newly created space creates an illusion of a much larger bath and showcases the shower. The linen closet was converted into a shallow medicine cabinet accessed using the existing linen closet door.
The door to the bath itself was enlarged, and a pocket door installed to enhance traffic flow.
The walk-in steam shower uses a large glass door that opens in or out. The steam generator is in the basement below, saving space. The tiled shower floor is crafted with sliced earth pebbles mosaic tiling. Coy fish are incorporated in the design surrounding the drain.
Shower walls and vanity area ceilings are constructed with 3” X 6” Kyle Subway tile in dark green. The light from the two bright windows plays off the surface of the Subway tile is an added feature.
The remaining bath floor is made 2” X 2” ceramic tile, surrounded with more of the pebble tiling found in the shower and trying the two rooms together. The right choice of grout is the final design touch for this beautiful floor.
The new vanity is located where the original tub had been, repeating the arch as a key design feature. The Vanity features a granite countertop and large under-mounted sink with brushed nickel fixtures. The white vanity cabinet features two sets of large drawers.
The untiled walls feature a custom wallpaper of Henri Rousseau’s “The Equatorial Jungle, 1909,” featured in the national gallery of art. https://www.nga.gov/collection/art-object-page.46688.html
The owners are delighted in the results. This is their forever home.

Masterbath remodel. Utilizing the existing space this master bathroom now looks and feels larger than ever. The homeowner was amazed by the wasted space in the existing bath design.

Featured in Rue Magazine's 2022 winter collection. Designed by Evgenia Merson, this house uses elements of contemporary, modern and minimalist style to create a unique space filled with tons of natural light, clean lines, distinctive furniture and a warm aesthetic feel.

Master bathroom featuring freestanding tub, white oak vanity and linen cabinet, large format porcelain tile with a concrete look. Brass fixtures and bronze hardware.

Design ideas for a mid-sized contemporary master bathroom in Austin with shaker cabinets, white cabinets, an alcove tub, a shower/bathtub combo, a two-piece toilet, white walls, ceramic floors, an undermount sink, granite benchtops, black floor, an open shower, black benchtops, a niche, a single vanity and a freestanding vanity.

This is an example of a small traditional master bathroom in DC Metro with recessed-panel cabinets, grey cabinets, an alcove tub, a one-piece toilet, white tile, white walls, ceramic floors, a drop-in sink, granite benchtops, multi-coloured floor, white benchtops, a niche, a single vanity and a freestanding vanity.

Photo of a small traditional master bathroom in DC Metro with recessed-panel cabinets, grey cabinets, an alcove tub, a one-piece toilet, white tile, white walls, ceramic floors, a drop-in sink, granite benchtops, multi-coloured floor, white benchtops, a niche, a single vanity and a freestanding vanity.
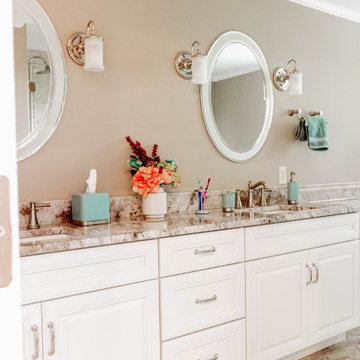
Design ideas for a mid-sized traditional master bathroom in Other with raised-panel cabinets, white cabinets, a corner tub, a corner shower, a two-piece toilet, beige tile, porcelain tile, beige walls, porcelain floors, an undermount sink, granite benchtops, beige floor, a hinged shower door, beige benchtops, a shower seat, a double vanity, a built-in vanity and decorative wall panelling.
Master Bathroom Design Ideas with Granite Benchtops
1

