Master Bathroom Design Ideas with Grey Cabinets
Refine by:
Budget
Sort by:Popular Today
221 - 240 of 39,965 photos
Item 1 of 3
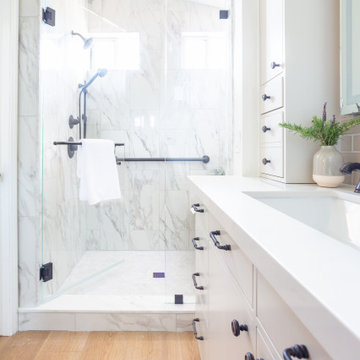
Inspiration for a mid-sized transitional master bathroom in Santa Barbara with flat-panel cabinets, grey cabinets, an alcove shower, a one-piece toilet, ceramic tile, white walls, vinyl floors, a trough sink, engineered quartz benchtops, brown floor, a hinged shower door, white benchtops, a shower seat, a single vanity, a built-in vanity and vaulted.
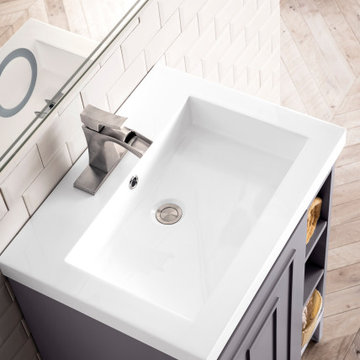
This is the grey smoke with a brush nickel base
Small mediterranean master bathroom in Dallas with raised-panel cabinets, grey cabinets, an integrated sink, white benchtops, a single vanity and a freestanding vanity.
Small mediterranean master bathroom in Dallas with raised-panel cabinets, grey cabinets, an integrated sink, white benchtops, a single vanity and a freestanding vanity.
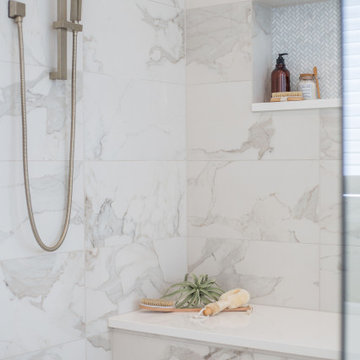
This remodel project in Kirkland involved a new master bath and laundry room. The master bath was once a dark and dated space, but was transformed into a bright, open and inviting space that provides the perfect ambiance and functionality for getting ready for the day.
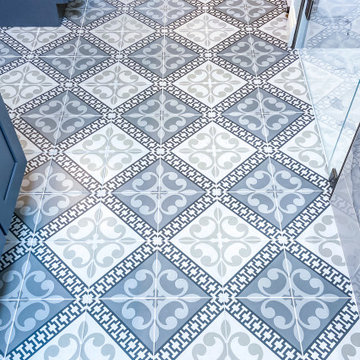
Inspiration for a mid-sized transitional master bathroom in Dallas with shaker cabinets, grey cabinets, white tile, porcelain tile, blue walls, porcelain floors, an undermount sink, engineered quartz benchtops, multi-coloured floor, white benchtops, a niche, a single vanity and a built-in vanity.
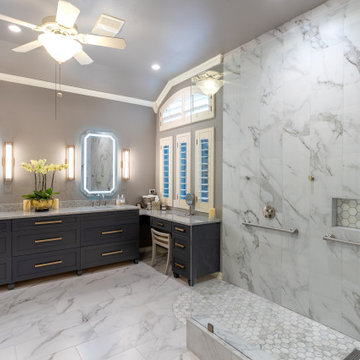
This Beautifully updated Master Bath was completely redesigned from a builders standard bath to the spacious ADA friendly space. Dark Grey cabinets make a dramatic statement.

This project was not only full of many bathrooms but also many different aesthetics. The goals were fourfold, create a new master suite, update the basement bath, add a new powder bath and my favorite, make them all completely different aesthetics.
Primary Bath-This was originally a small 60SF full bath sandwiched in between closets and walls of built-in cabinetry that blossomed into a 130SF, five-piece primary suite. This room was to be focused on a transitional aesthetic that would be adorned with Calcutta gold marble, gold fixtures and matte black geometric tile arrangements.
Powder Bath-A new addition to the home leans more on the traditional side of the transitional movement using moody blues and greens accented with brass. A fun play was the asymmetry of the 3-light sconce brings the aesthetic more to the modern side of transitional. My favorite element in the space, however, is the green, pink black and white deco tile on the floor whose colors are reflected in the details of the Australian wallpaper.
Hall Bath-Looking to touch on the home's 70's roots, we went for a mid-mod fresh update. Black Calcutta floors, linear-stacked porcelain tile, mixed woods and strong black and white accents. The green tile may be the star but the matte white ribbed tiles in the shower and behind the vanity are the true unsung heroes.
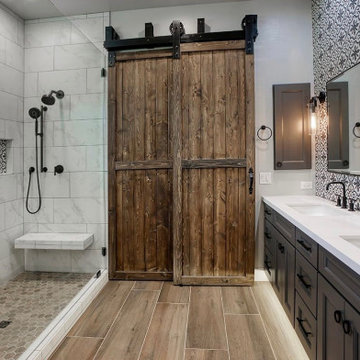
Inspiration for a mid-sized transitional master bathroom in Phoenix with shaker cabinets, grey cabinets, an open shower, a one-piece toilet, white tile, porcelain tile, grey walls, porcelain floors, an undermount sink, engineered quartz benchtops, brown floor, an open shower, white benchtops, a niche, a double vanity and a built-in vanity.
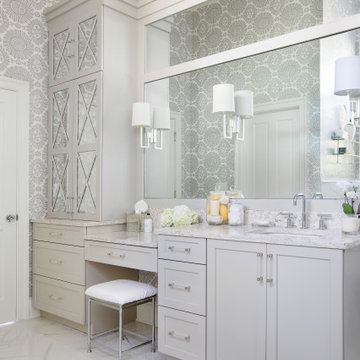
Full renovation of master bath. Removed linen closet and added mirrored linen cabinet to have create a more seamless feel.
Inspiration for a mid-sized traditional master bathroom in Charleston with recessed-panel cabinets, grey cabinets, white tile, porcelain tile, porcelain floors, an undermount sink, engineered quartz benchtops, white floor, a hinged shower door, grey benchtops, an enclosed toilet, a double vanity, a built-in vanity, wallpaper and a freestanding tub.
Inspiration for a mid-sized traditional master bathroom in Charleston with recessed-panel cabinets, grey cabinets, white tile, porcelain tile, porcelain floors, an undermount sink, engineered quartz benchtops, white floor, a hinged shower door, grey benchtops, an enclosed toilet, a double vanity, a built-in vanity, wallpaper and a freestanding tub.
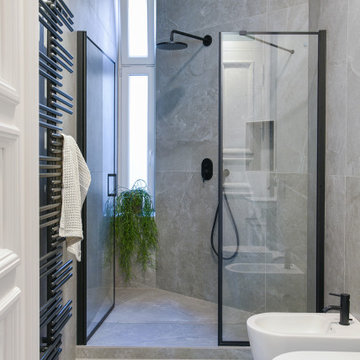
Die Anpassung des Innenraums war eine Herausforderung, da der ursprüngliche Raum (derzeit 140 m2) der Wohnung nur ein Teil des ursprünglichen Grundrisses aus der Vorkriegszeit ist, der etwa dreimal so groß war. Die vordere repräsentative Wohnung vor dem Zweiten Weltkrieg bestand aus mehreren großen Gästezimmern, einem Wohnzimmer, einem Raum für Bedienstete, Kücheneinrichtungen usw. Nach der Nachkriegsaufteilung verloren einige Räume ihre Funktion oder wurden chaotisch und hastig angepasst. Aus diesem Grund war eine der Annahmen der von Agi Kuczyńska entworfenen neuen Adaption die umfassende Rekonstruktion des Innenraums und dessen sinnvolle Funktion: Küche und Esszimmer wurden in den größten Raum verlegt. An die Stelle der ehemaligen Küche tritt jetzt ein eigenes Bad, dessen Eingang im Einbauschrank im Schlafzimmer des Eigentümers versteckt ist und für die Gäste unzugänglich und unsichtbar ist.
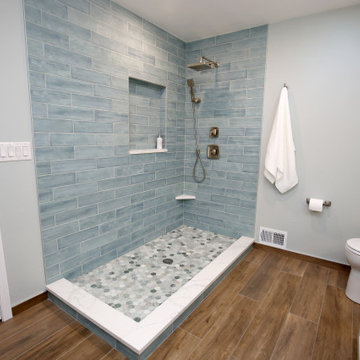
This bathroom is unrecognizable from the original. The footprint and layout are completely different. It has been remodeled into a large open space with beautiful materials and finishes.
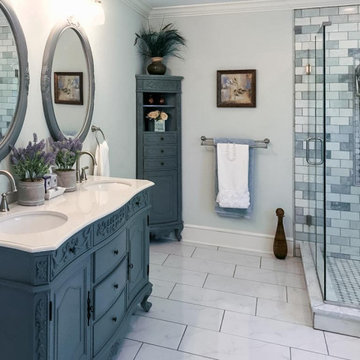
Extensive remodel of an exquisite Colonial that included a 2 story addition, open floor plan with a gourmet kitchen, first floor laundry/mud and updated master suite with marble bath.
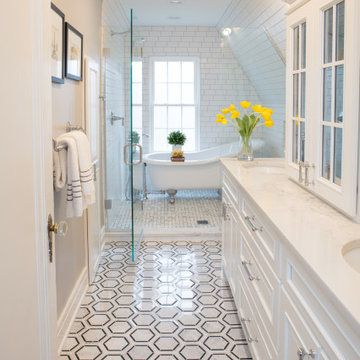
Luxury master bath in Barrington with a wet room featuring a claw-foot tub, chrome tub filler, and marble hex tile.
Mid-sized transitional master wet room bathroom in Chicago with recessed-panel cabinets, grey cabinets, a claw-foot tub, a two-piece toilet, grey walls, marble floors, an undermount sink, quartzite benchtops, white floor, a hinged shower door, white benchtops, a niche, a double vanity and a built-in vanity.
Mid-sized transitional master wet room bathroom in Chicago with recessed-panel cabinets, grey cabinets, a claw-foot tub, a two-piece toilet, grey walls, marble floors, an undermount sink, quartzite benchtops, white floor, a hinged shower door, white benchtops, a niche, a double vanity and a built-in vanity.
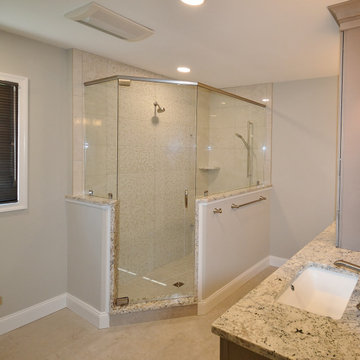
Hockessin Delaware Bathroom remodel. The clients original Master bathroom was outdated in style and function. We started by removing a soaking tub sunken into the floor; that was the first thing to go. With the tub gone and relocating the toilet; we redesigned the bath with a larger shower and double vanity. The toilet is now hidden by a half wall with shelving storage on the toilet side, capped with granite and a sleek piece of textured glass. The new 6’ long x 4’ wide shower was tiled cleanly with a mosaic look on the shower head wall, built in niche, bench and grab bar. The new vanity designed in Fabuwood cabinetry in the Galaxy Horizon finish added great storage and plenty of countertop space. Now this bathroom fits the client’s needs and matches there style.
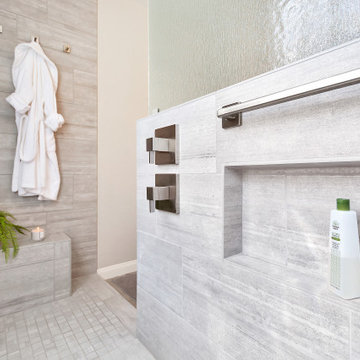
This is an example of a mid-sized transitional master bathroom in Phoenix with raised-panel cabinets, grey cabinets, an open shower, gray tile, porcelain tile, grey walls, porcelain floors, an undermount sink, granite benchtops, grey floor, an open shower, grey benchtops, a shower seat and a double vanity.
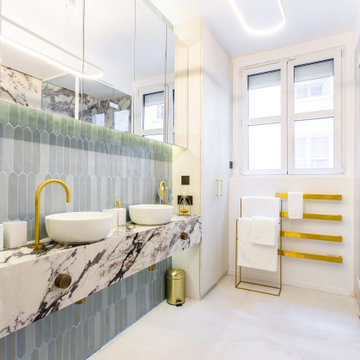
Photo of a mid-sized contemporary master bathroom in Paris with grey cabinets, an undermount tub, a curbless shower, a wall-mount toilet, blue tile, ceramic tile, multi-coloured walls, concrete floors, a drop-in sink, marble benchtops, grey floor, a hinged shower door, multi-coloured benchtops, a double vanity, a built-in vanity and recessed.
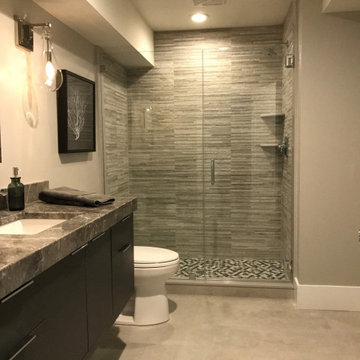
This young couple was looking to create a space where they could entertain adults and children simultaneously. We designed an adult side with walk in Wine Closet, Wine Tasting Bar, and TV area. The other third of the basement was designed as an expansive playroom for the children to gather. Barn doors separate the adult side from the childrens side, this also allows for the parents to close off the toys while entertaining adults only. To finish off the basement is a full bathroom and bedroom.
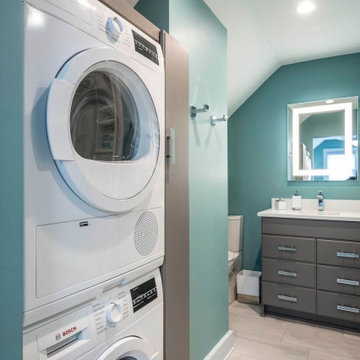
This homeowner loved her home, loved the location, but it needed updating and a more efficient use of the condensed space she had for her master bedroom/bath.
She was desirous of a spa-like master suite that not only used all spaces efficiently but was a tranquil escape to enjoy.
Her master bathroom was small, dated and inefficient with a corner shower and she used a couple small areas for storage but needed a more formal master closet and designated space for her shoes. Additionally, we were working with severely sloped ceilings in this space, which required us to be creative in utilizing the space for a hallway as well as prized shoe storage while stealing space from the bedroom. She also asked for a laundry room on this floor, which we were able to create using stackable units. Custom closet cabinetry allowed for closed storage and a fun light fixture complete the space. Her new master bathroom allowed for a large shower with fun tile and bench, custom cabinetry with transitional plumbing fixtures, and a sliding barn door for privacy.
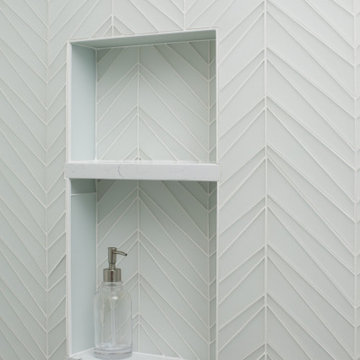
Continuing with the contemporary art theme seen throughout the home, this luxe master bathroom remodel was the second phase in a full condo remodel in NW Portland. Features such as colorful wallpaper, wall-mounted washlet toilet and sink faucet, floating vanity with strip lighting underneath, marble-look quartz counters, and large-format porcelain tile all make this small space feel much larger. For a touch of flair and function, the bathroom features a fun, hot pink sink faucet, strategically placed art niche, and custom cabinetry for optimal storage.
It was also important to our client to create a home where she could have accessibility while aging. We added features like a curb-less shower, shower seat, grab bars, and ample lighting so the space will continue to meet her needs for many years to come.
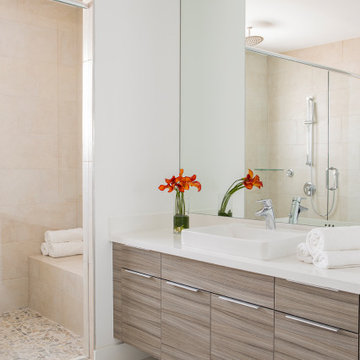
Photo of a large contemporary master bathroom in Miami with flat-panel cabinets, engineered quartz benchtops, white benchtops, grey cabinets, beige tile, white walls, a drop-in sink, white floor, a single vanity and a floating vanity.
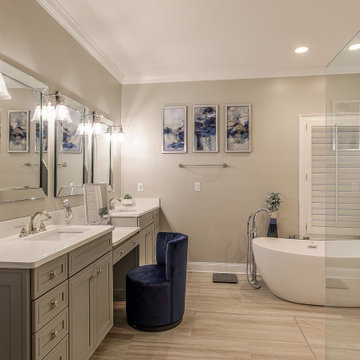
Photo of a large transitional master bathroom in Other with shaker cabinets, grey cabinets, a freestanding tub, a corner shower, grey walls, an undermount sink, beige floor, an open shower, white benchtops, a double vanity and a built-in vanity.
Master Bathroom Design Ideas with Grey Cabinets
12