Master Bathroom Design Ideas with Limestone
Refine by:
Budget
Sort by:Popular Today
181 - 200 of 1,636 photos
Item 1 of 3

Realizzazione di una sala bagno adiacente alla camera padronale. La richiesta del committente è di avere il doppio servizio LUI, LEI. Inseriamo una grande doccia fra i due servizi sfruttando la nicchia con mattoni che era il vecchio passaggi porta. Nel sotto finestra realizziamo il mobile a taglio frattino con nascosti gli impianti elettrici di servizio. Un'armadio porta biancheria con anta in legno richiama le due ante scorrevoli della piccola cabina armadi. La vasca stile retrò completa l'atmosfera di questa importante sala. Abbiamo gestito le luci con tre piccoli lampadari in ceramica bianca disposti in linea, con l'aggiunta di tre punti luce con supporti in cotto montati sulle travi e nascosti, inoltre le due specchiere hanno un taglio verticale di luce LED. I sanitari mantengono un gusto classico con le vaschette dell'acqua in ceramica. A terra pianelle di cotto realizzate a mano nel Borgo. Mentre di taglio industial sono le chiusure in metallo.
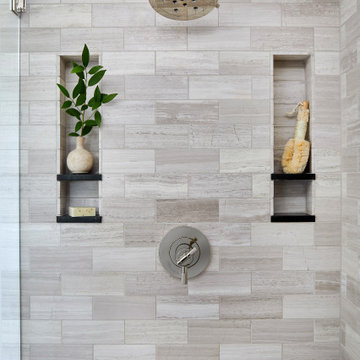
This is an example of a mid-sized transitional master bathroom in Denver with recessed-panel cabinets, grey cabinets, a freestanding tub, a corner shower, gray tile, limestone, limestone floors, an undermount sink, soapstone benchtops, grey floor, a hinged shower door, black benchtops, an enclosed toilet, a double vanity and a built-in vanity.

Inspiration for a large traditional master bathroom in Austin with beaded inset cabinets, blue cabinets, an undermount tub, a corner shower, yellow tile, limestone, white walls, limestone floors, an undermount sink, quartzite benchtops, beige floor, a hinged shower door, multi-coloured benchtops, a shower seat, a double vanity and a built-in vanity.
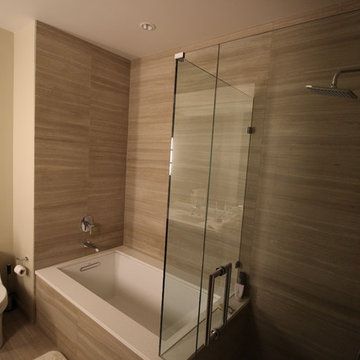
Large transitional master bathroom in Vancouver with an undermount tub, a shower/bathtub combo, a one-piece toilet, gray tile, limestone, grey walls, limestone floors, an undermount sink and quartzite benchtops.
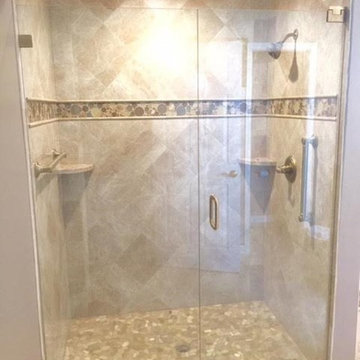
Inspiration for a mid-sized mediterranean master bathroom in Tampa with an alcove shower, limestone, beige walls, porcelain floors and beige tile.
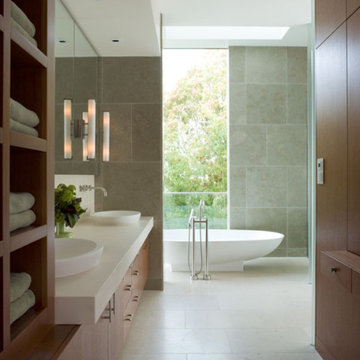
The Master Ensuite includes a walk through dressing room that is connected to the bathroom. FSC-certified Honduran Mahogany and Limestone is used throughout the home.
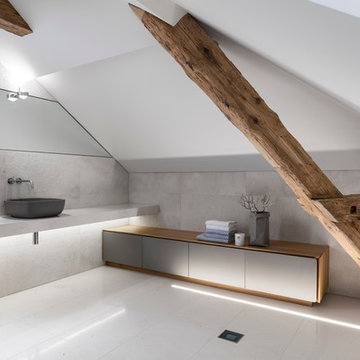
Planung und Umsetzung: Anja Kirchgäßner
Fotografie: Thomas Esch
Dekoration: Anja Gestring
Large modern master bathroom in Other with flat-panel cabinets, grey cabinets, an open shower, a two-piece toilet, beige tile, limestone, white walls, limestone floors, a vessel sink, limestone benchtops, beige floor and beige benchtops.
Large modern master bathroom in Other with flat-panel cabinets, grey cabinets, an open shower, a two-piece toilet, beige tile, limestone, white walls, limestone floors, a vessel sink, limestone benchtops, beige floor and beige benchtops.
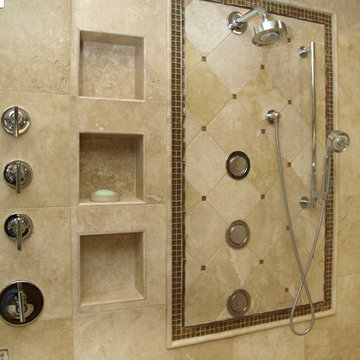
This is an example of a mid-sized contemporary master bathroom in Austin with a drop-in tub, a corner shower, beige tile, limestone, beige walls and limestone floors.
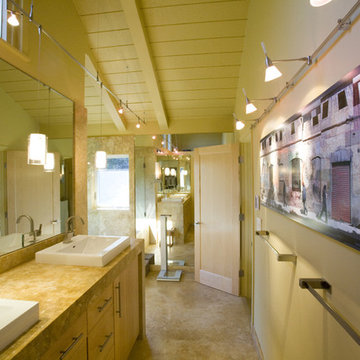
Inspiration for a mid-sized contemporary master bathroom in San Francisco with a vessel sink, flat-panel cabinets, light wood cabinets, an undermount tub, a shower/bathtub combo, yellow walls, limestone floors, limestone benchtops and limestone.
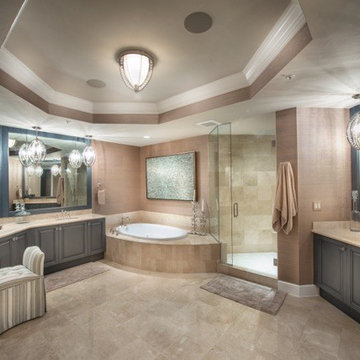
Design ideas for a mid-sized transitional master bathroom in Miami with raised-panel cabinets, grey cabinets, a corner tub, a corner shower, a two-piece toilet, beige tile, limestone, beige walls, limestone floors, an undermount sink and limestone benchtops.
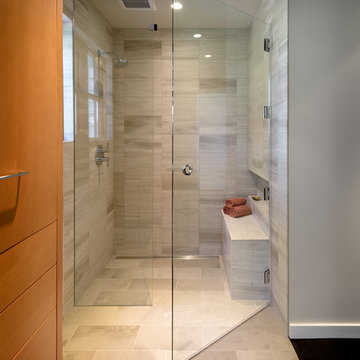
Photo Credits: Aaron Leitz
Design ideas for a mid-sized modern master bathroom in Portland with furniture-like cabinets, medium wood cabinets, a curbless shower, gray tile, limestone, white walls, limestone floors, stainless steel benchtops, grey floor and a hinged shower door.
Design ideas for a mid-sized modern master bathroom in Portland with furniture-like cabinets, medium wood cabinets, a curbless shower, gray tile, limestone, white walls, limestone floors, stainless steel benchtops, grey floor and a hinged shower door.
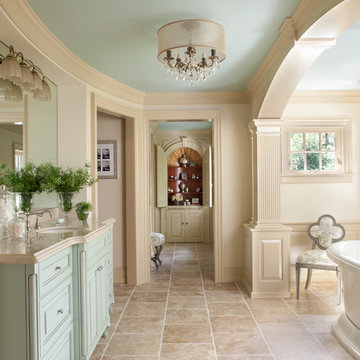
This Bath is a complete re-work of the original Master Bath in the house. We re-oriented the space to create access to a new walk-in closet for the owner. We also added multiple windows and provided a space for an attractive free-standing bath tub. The bath opens onto a make-up and dressing area; the shell top cabinet at the end of the view line across the bath was relocated from the original homes Living Room and designed into this location to be the focal point as you enter the space. The homeowner was delighted that we could relocate this cabinet as it provides a daily reminder of the antiquity of the home in an entirely new space. The floors are a very soft colored un-filled travertine which gives an aged look to this totally new and updated space. The vanity is a custom cabinet with furniture leg corners made to look like it could have been an antique. Wainscot panels and millwork were designed to match the detailing in the Master Bedroom immediately adjacent to this space as well as the heavy detail work throughout the home. The owner is thrilled with this new space and its sense of combining old and new styles together.
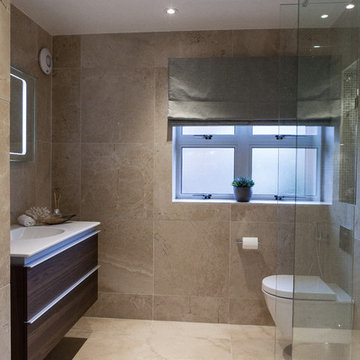
Previously a separate WC and bathroom room, the wall was removed and the area fully renovated to increase the sense of light and space. Now it houses a large walk-in shower with wall hung vanity unit & WC. Fully tiled in beautiful large format limestone tiles, with glass mosaic tiles used in the alcoves to add visual interest. Lighting has been used to highlight the alcoves as well as discrete low level wall lights either side of the WC which wash light across the floor.
Photo Credit: Michel Focard de Fontefiguires
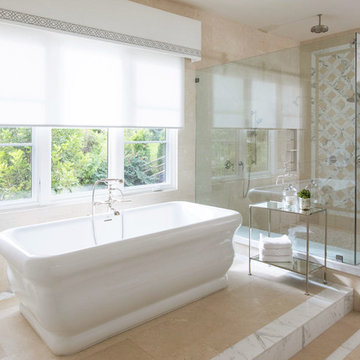
This is an example of a large transitional master bathroom in San Diego with a freestanding tub, a curbless shower, beige tile, limestone, limestone floors, beige floor and a sliding shower screen.
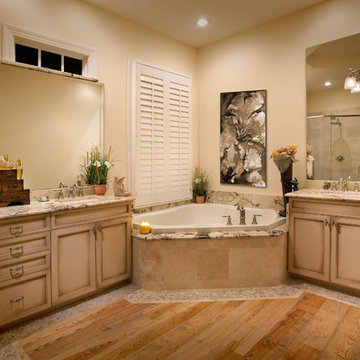
Inspiration for a large traditional master bathroom in Miami with recessed-panel cabinets, beige cabinets, a corner tub, a corner shower, a two-piece toilet, beige tile, limestone, beige walls, medium hardwood floors, an undermount sink, granite benchtops, brown floor and a hinged shower door.
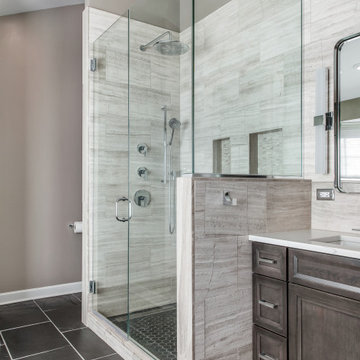
By removing a linen closet and step up whirlpool tub we were able to open up this Master to create a spacious and calming master bath.
Inspiration for a large contemporary master bathroom in Chicago with flat-panel cabinets, medium wood cabinets, a freestanding tub, an open shower, a one-piece toilet, gray tile, limestone, grey walls, slate floors, an undermount sink, engineered quartz benchtops, black floor, a hinged shower door, white benchtops, a niche, a double vanity, a built-in vanity and vaulted.
Inspiration for a large contemporary master bathroom in Chicago with flat-panel cabinets, medium wood cabinets, a freestanding tub, an open shower, a one-piece toilet, gray tile, limestone, grey walls, slate floors, an undermount sink, engineered quartz benchtops, black floor, a hinged shower door, white benchtops, a niche, a double vanity, a built-in vanity and vaulted.
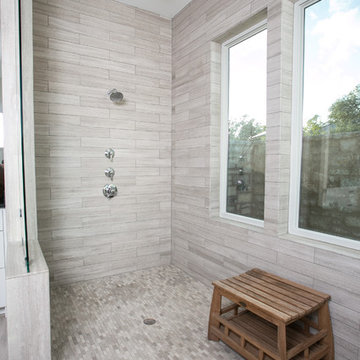
This is an example of a large country master bathroom in Austin with shaker cabinets, white cabinets, a freestanding tub, an open shower, a one-piece toilet, gray tile, limestone, beige walls, limestone floors, an undermount sink, granite benchtops, grey floor and an open shower.

A bespoke bathroom designed to meld into the vast greenery of the outdoors. White oak cabinetry, limestone countertops and backsplash, custom black metal mirrors, and natural stone floors.
The water closet features wallpaper from Kale Tree. www.kaletree.com
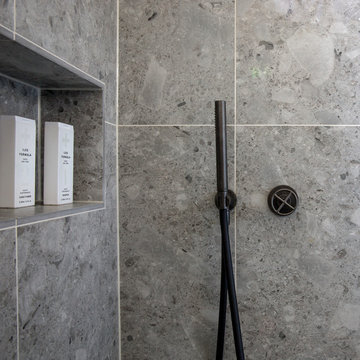
Inspiration for a small scandinavian master bathroom in London with open cabinets, grey cabinets, a freestanding tub, an open shower, a wall-mount toilet, gray tile, limestone, blue walls, terrazzo floors, an undermount sink, marble benchtops, grey floor, a hinged shower door and grey benchtops.
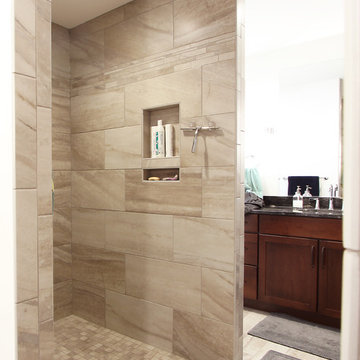
A walk in shower was incorporated into this master bathroom and has a his and hers entrance with each vanity being out side their perspective doors. Shampoo shelves were incorporated above short shelves that house bar soap and razors.
Master Bathroom Design Ideas with Limestone
10