Master Bathroom Design Ideas with Louvered Cabinets
Refine by:
Budget
Sort by:Popular Today
1 - 20 of 1,452 photos
Item 1 of 3
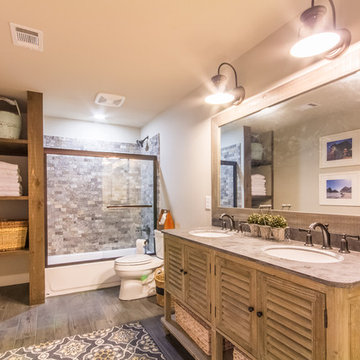
This is an example of a small country master bathroom in Atlanta with louvered cabinets, light wood cabinets, a drop-in tub, a shower/bathtub combo, a two-piece toilet, gray tile, stone tile, white walls, porcelain floors, an undermount sink, soapstone benchtops, grey floor, a sliding shower screen and grey benchtops.

Little did our homeowner know how much his inspiration for his master bathroom renovation might mean to him after the year of Covid 2020. Living in a land-locked state meant a lot of travel to partake in his love of scuba diving throughout the world. When thinking about remodeling his bath, it was only natural for him to want to bring one of his favorite island diving spots home. We were asked to create an elegant bathroom that captured the elements of the Caribbean with some of the colors and textures of the sand and the sea.
The pallet fell into place with the sourcing of a natural quartzite slab for the countertop that included aqua and deep navy blues accented by coral and sand colors. Floating vanities in a sandy, bleached wood with an accent of louvered shutter doors give the space an open airy feeling. A sculpted tub with a wave pattern was set atop a bed of pebble stone and beneath a wall of bamboo stone tile. A tub ledge provides access for products.
The large format floor and shower tile (24 x 48) we specified brings to mind the trademark creamy white sand-swept swirls of Caribbean beaches. The walk-in curbless shower boasts three shower heads with a rain head, standard shower head, and a handheld wand near the bench toped in natural quartzite. Pebble stone finishes the floor off with an authentic nod to the beaches for the feet.
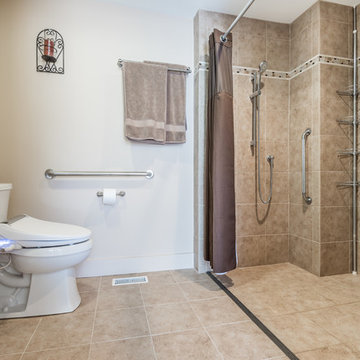
Photo of a mid-sized traditional master bathroom in Boston with a curbless shower, a one-piece toilet, beige tile, white walls, a shower curtain, louvered cabinets, white cabinets, porcelain tile, porcelain floors and an integrated sink.
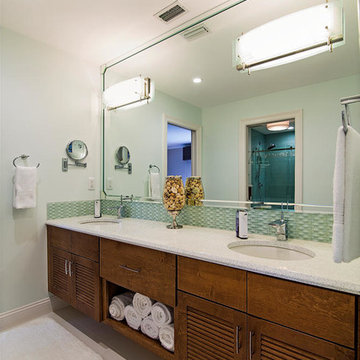
How to transform that boring, dated guest bath into a fresh new space with Florida vacation atmosphere? Add light, glass, and texture all set against a soothing white palette. High gloss aqua glass in the shower creates an “under the sea” water experience. Removal of an existing linen closet visually opens the space, making room for a private grooming area and open shelving for towel storage in the shower room. Casual hooks for wet towels. Aqua basket weave glass backsplash at the vanity adds fun and light-reflecting texture. This “spa” like guest bath says relax and welcome to paradise.
Interior Designer: Wanda Pfeiffer
Photo credit: Naples Kenny
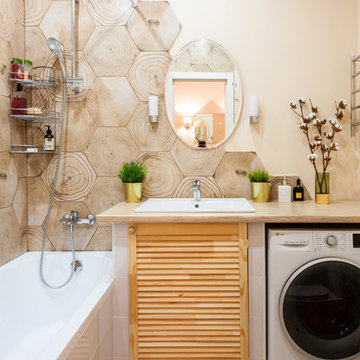
Галкина Ольга
Photo of a small scandinavian master bathroom in Moscow with louvered cabinets, a shower/bathtub combo, ceramic tile, beige walls, ceramic floors, laminate benchtops, beige benchtops, light wood cabinets, a drop-in tub, beige tile, a drop-in sink and beige floor.
Photo of a small scandinavian master bathroom in Moscow with louvered cabinets, a shower/bathtub combo, ceramic tile, beige walls, ceramic floors, laminate benchtops, beige benchtops, light wood cabinets, a drop-in tub, beige tile, a drop-in sink and beige floor.
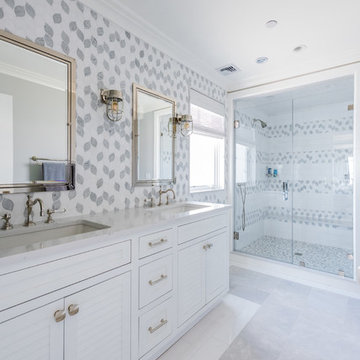
Photo by: Daniel Contelmo Jr.
Design ideas for a mid-sized beach style master bathroom in New York with louvered cabinets, white cabinets, an alcove shower, a one-piece toilet, multi-coloured tile, ceramic tile, white walls, marble floors, an undermount sink, quartzite benchtops, grey floor, a hinged shower door and white benchtops.
Design ideas for a mid-sized beach style master bathroom in New York with louvered cabinets, white cabinets, an alcove shower, a one-piece toilet, multi-coloured tile, ceramic tile, white walls, marble floors, an undermount sink, quartzite benchtops, grey floor, a hinged shower door and white benchtops.
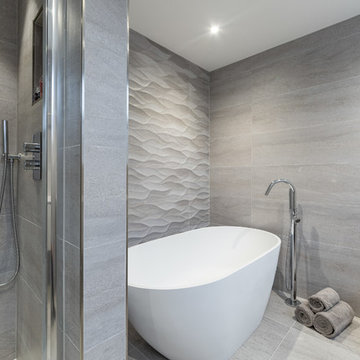
Ed Kingsford
Photo of a mid-sized contemporary master bathroom in Surrey with louvered cabinets, white cabinets, a freestanding tub, a corner shower, a wall-mount toilet, gray tile, porcelain tile, grey walls, porcelain floors, a wall-mount sink, solid surface benchtops, grey floor, a hinged shower door and white benchtops.
Photo of a mid-sized contemporary master bathroom in Surrey with louvered cabinets, white cabinets, a freestanding tub, a corner shower, a wall-mount toilet, gray tile, porcelain tile, grey walls, porcelain floors, a wall-mount sink, solid surface benchtops, grey floor, a hinged shower door and white benchtops.
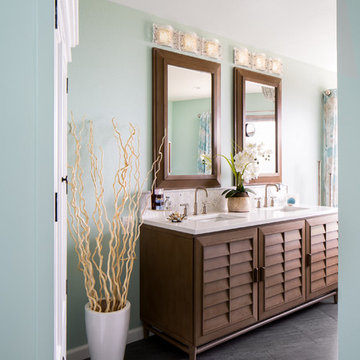
Design ideas for a mid-sized beach style master bathroom in San Francisco with louvered cabinets, medium wood cabinets, a freestanding tub, a curbless shower, a one-piece toilet, blue tile, ceramic tile, blue walls, porcelain floors, a drop-in sink, quartzite benchtops, brown floor, an open shower and white benchtops.

Project Description:
Step into the embrace of nature with our latest bathroom design, "Jungle Retreat." This expansive bathroom is a harmonious fusion of luxury, functionality, and natural elements inspired by the lush greenery of the jungle.
Bespoke His and Hers Black Marble Porcelain Basins:
The focal point of the space is a his & hers bespoke black marble porcelain basin atop a 160cm double drawer basin unit crafted in Italy. The real wood veneer with fluted detailing adds a touch of sophistication and organic charm to the design.
Brushed Brass Wall-Mounted Basin Mixers:
Wall-mounted basin mixers in brushed brass with scrolled detailing on the handles provide a luxurious touch, creating a visual link to the inspiration drawn from the jungle. The juxtaposition of black marble and brushed brass adds a layer of opulence.
Jungle and Nature Inspiration:
The design draws inspiration from the jungle and nature, incorporating greens, wood elements, and stone components. The overall palette reflects the serenity and vibrancy found in natural surroundings.
Spacious Walk-In Shower:
A generously sized walk-in shower is a centrepiece, featuring tiled flooring and a rain shower. The design includes niches for toiletry storage, ensuring a clutter-free environment and adding functionality to the space.
Floating Toilet and Basin Unit:
Both the toilet and basin unit float above the floor, contributing to the contemporary and open feel of the bathroom. This design choice enhances the sense of space and allows for easy maintenance.
Natural Light and Large Window:
A large window allows ample natural light to flood the space, creating a bright and airy atmosphere. The connection with the outdoors brings an additional layer of tranquillity to the design.
Concrete Pattern Tiles in Green Tone:
Wall and floor tiles feature a concrete pattern in a calming green tone, echoing the lush foliage of the jungle. This choice not only adds visual interest but also contributes to the overall theme of nature.
Linear Wood Feature Tile Panel:
A linear wood feature tile panel, offset behind the basin unit, creates a cohesive and matching look. This detail complements the fluted front of the basin unit, harmonizing with the overall design.
"Jungle Retreat" is a testament to the seamless integration of luxury and nature, where bespoke craftsmanship meets organic inspiration. This bathroom invites you to unwind in a space that transcends the ordinary, offering a tranquil retreat within the comforts of your home.
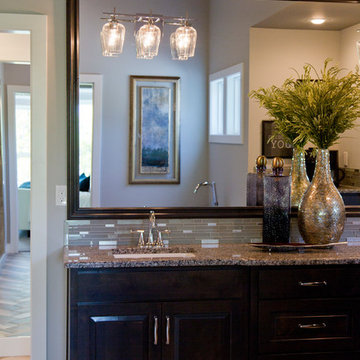
Large modern master bathroom in Kansas City with louvered cabinets, dark wood cabinets, a freestanding tub, an alcove shower, beige tile, glass tile, beige walls, medium hardwood floors, an undermount sink, granite benchtops, brown floor, a hinged shower door and brown benchtops.
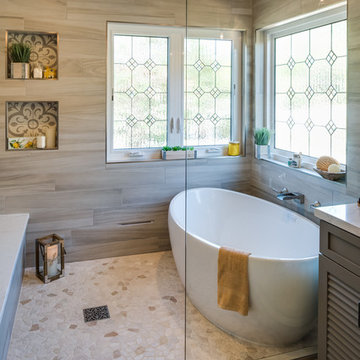
Milan Kovacevic
Photo of a large transitional master wet room bathroom in San Diego with louvered cabinets, dark wood cabinets, a freestanding tub, gray tile, porcelain tile, beige walls, porcelain floors, an undermount sink, solid surface benchtops, multi-coloured floor and a hinged shower door.
Photo of a large transitional master wet room bathroom in San Diego with louvered cabinets, dark wood cabinets, a freestanding tub, gray tile, porcelain tile, beige walls, porcelain floors, an undermount sink, solid surface benchtops, multi-coloured floor and a hinged shower door.
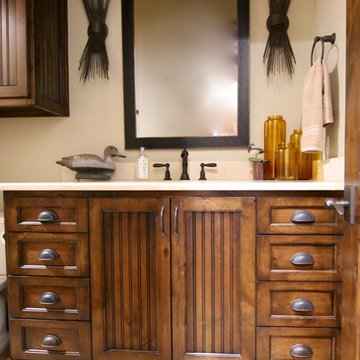
This is an example of a mid-sized country master bathroom in Dallas with louvered cabinets, dark wood cabinets, an alcove shower, a one-piece toilet, pebble tile, white walls, an undermount sink, pebble tile floors, solid surface benchtops and multi-coloured floor.
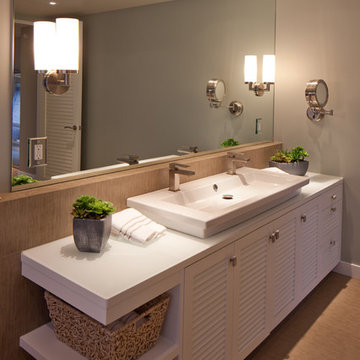
Chipper Hatter Photography
Photo of a mid-sized contemporary master bathroom in San Diego with a trough sink, louvered cabinets, white cabinets, grey walls, ceramic floors, solid surface benchtops and white benchtops.
Photo of a mid-sized contemporary master bathroom in San Diego with a trough sink, louvered cabinets, white cabinets, grey walls, ceramic floors, solid surface benchtops and white benchtops.
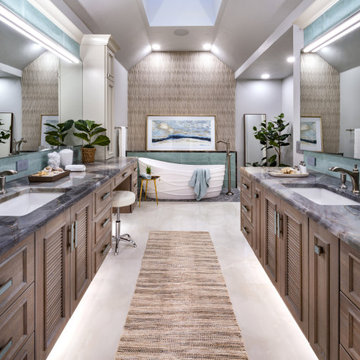
Little did our homeowner know how much his inspiration for his master bathroom renovation might mean to him after the year of Covid 2020. Living in a land-locked state meant a lot of travel to partake in his love of scuba diving throughout the world. When thinking about remodeling his bath, it was only natural for him to want to bring one of his favorite island diving spots home. We were asked to create an elegant bathroom that captured the elements of the Caribbean with some of the colors and textures of the sand and the sea.
The pallet fell into place with the sourcing of a natural quartzite slab for the countertop that included aqua and deep navy blues accented by coral and sand colors. Floating vanities in a sandy, bleached wood with an accent of louvered shutter doors give the space an open airy feeling. A sculpted tub with a wave pattern was set atop a bed of pebble stone and beneath a wall of bamboo stone tile. A tub ledge provides access for products.
The large format floor and shower tile (24 x 48) we specified brings to mind the trademark creamy white sand-swept swirls of Caribbean beaches. The walk-in curbless shower boasts three shower heads with a rain head, standard shower head, and a handheld wand near the bench toped in natural quartzite. Pebble stone finishes the floor off with an authentic nod to the beaches for the feet.
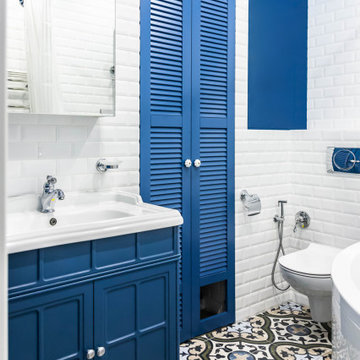
Mid-sized transitional master bathroom in Moscow with louvered cabinets, blue cabinets, a corner tub, a shower/bathtub combo, a wall-mount toilet, white tile, ceramic tile, blue walls, porcelain floors, multi-coloured floor and a shower curtain.
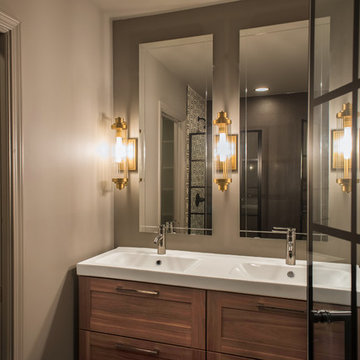
A shot of the vanity showing the variety of finishes.
Design ideas for a small contemporary master bathroom in St Louis with louvered cabinets, brown cabinets, an open shower, a one-piece toilet, white tile, mosaic tile, grey walls, ceramic floors, an integrated sink, grey floor, a hinged shower door, white benchtops and a double vanity.
Design ideas for a small contemporary master bathroom in St Louis with louvered cabinets, brown cabinets, an open shower, a one-piece toilet, white tile, mosaic tile, grey walls, ceramic floors, an integrated sink, grey floor, a hinged shower door, white benchtops and a double vanity.
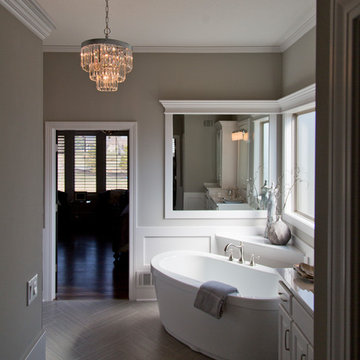
Nichole Kennelly Photography
This is an example of a large modern master bathroom in Kansas City with louvered cabinets, white cabinets, a freestanding tub, grey walls, light hardwood floors and grey floor.
This is an example of a large modern master bathroom in Kansas City with louvered cabinets, white cabinets, a freestanding tub, grey walls, light hardwood floors and grey floor.
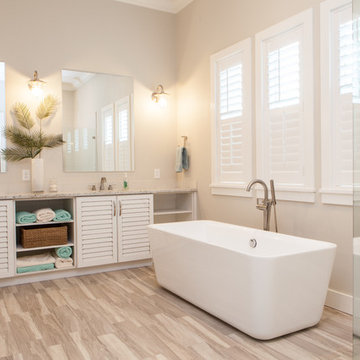
Large beach style master bathroom in Orlando with louvered cabinets, white cabinets, a freestanding tub, a corner shower, beige tile, glass tile, beige walls, light hardwood floors, an undermount sink, granite benchtops, beige floor, a hinged shower door and beige benchtops.

Project Description:
Step into the embrace of nature with our latest bathroom design, "Jungle Retreat." This expansive bathroom is a harmonious fusion of luxury, functionality, and natural elements inspired by the lush greenery of the jungle.
Bespoke His and Hers Black Marble Porcelain Basins:
The focal point of the space is a his & hers bespoke black marble porcelain basin atop a 160cm double drawer basin unit crafted in Italy. The real wood veneer with fluted detailing adds a touch of sophistication and organic charm to the design.
Brushed Brass Wall-Mounted Basin Mixers:
Wall-mounted basin mixers in brushed brass with scrolled detailing on the handles provide a luxurious touch, creating a visual link to the inspiration drawn from the jungle. The juxtaposition of black marble and brushed brass adds a layer of opulence.
Jungle and Nature Inspiration:
The design draws inspiration from the jungle and nature, incorporating greens, wood elements, and stone components. The overall palette reflects the serenity and vibrancy found in natural surroundings.
Spacious Walk-In Shower:
A generously sized walk-in shower is a centrepiece, featuring tiled flooring and a rain shower. The design includes niches for toiletry storage, ensuring a clutter-free environment and adding functionality to the space.
Floating Toilet and Basin Unit:
Both the toilet and basin unit float above the floor, contributing to the contemporary and open feel of the bathroom. This design choice enhances the sense of space and allows for easy maintenance.
Natural Light and Large Window:
A large window allows ample natural light to flood the space, creating a bright and airy atmosphere. The connection with the outdoors brings an additional layer of tranquillity to the design.
Concrete Pattern Tiles in Green Tone:
Wall and floor tiles feature a concrete pattern in a calming green tone, echoing the lush foliage of the jungle. This choice not only adds visual interest but also contributes to the overall theme of nature.
Linear Wood Feature Tile Panel:
A linear wood feature tile panel, offset behind the basin unit, creates a cohesive and matching look. This detail complements the fluted front of the basin unit, harmonizing with the overall design.
"Jungle Retreat" is a testament to the seamless integration of luxury and nature, where bespoke craftsmanship meets organic inspiration. This bathroom invites you to unwind in a space that transcends the ordinary, offering a tranquil retreat within the comforts of your home.

Nos clients souhaitaient revoir l’aménagement de l’étage de leur maison en plein cœur de Lille. Les volumes étaient mal distribués et il y avait peu de rangement.
Le premier défi était d’intégrer l’espace dressing dans la chambre sans perdre trop d’espace. Une tête de lit avec verrière intégrée a donc été installée, ce qui permet de délimiter les différents espaces. La peinture Tuscan Red de Little Green apporte le dynamisme qu’il manquait à cette chambre d’époque.
Ensuite, le bureau a été réduit pour agrandir la salle de bain maintenant assez grande pour toute la famille. Baignoire îlot, douche et double vasque, on a vu les choses en grand. Les accents noir mat et de bois apportent à la fois une touche chaleureuse et ultra tendance. Nous avons choisi des matériaux de qualité pour un rendu impeccable.
Master Bathroom Design Ideas with Louvered Cabinets
1

