Master Bathroom Design Ideas with Orange Walls
Refine by:
Budget
Sort by:Popular Today
21 - 40 of 1,066 photos
Item 1 of 3
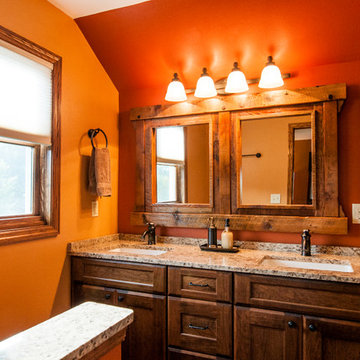
This Northwoods inspired bathroom provides a cozy oasis, as part of the master suite. Rich wood tones and oil rubbed bronze elements wrap you in warmth, while granite countertops and crisp white sinks maintain the sophisticated style. Custom, rustic wood framed mirrors create a unique focal point.
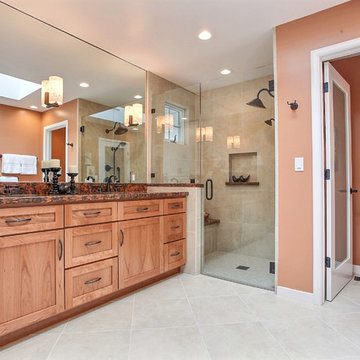
The barrier-free shower allows for easy and convenient access, and is a Universal Design feature implemented with elegance. Rocker light switches provide for easy on-off. The new window in the shower allows in fresh air and provides vending. Bright LED lighting, mirror sconces, cabinet pulls, and color contrast add to the functionality and style of this oasis.
Photos: Marilyn Cunningham Photography
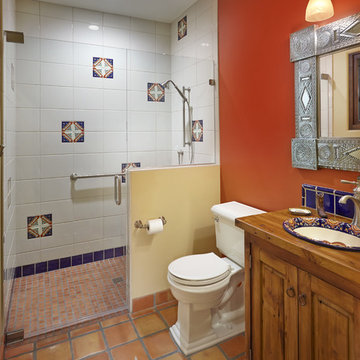
Robin Stancliff
Design ideas for an expansive master bathroom in Phoenix with furniture-like cabinets, light wood cabinets, a curbless shower, a one-piece toilet, terra-cotta tile, orange walls, terra-cotta floors, a drop-in sink and wood benchtops.
Design ideas for an expansive master bathroom in Phoenix with furniture-like cabinets, light wood cabinets, a curbless shower, a one-piece toilet, terra-cotta tile, orange walls, terra-cotta floors, a drop-in sink and wood benchtops.

Inspiration for a mid-sized midcentury master bathroom in Sacramento with flat-panel cabinets, dark wood cabinets, an alcove tub, a shower/bathtub combo, orange walls, an undermount sink, an open shower, a double vanity and a floating vanity.
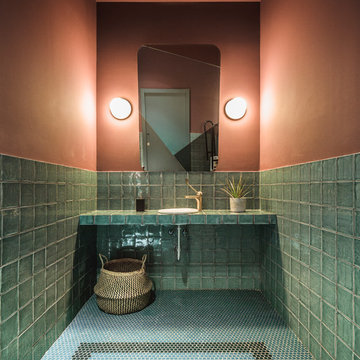
Un gran trabajo de interiorismo que nos atrapa en una atmósfera cálida y natural, con aire tropical ¡ Sentirás la experiencia de comer en una auténtica selva sin salir de Plaza España!
Colores neutros, techo vegetal, lámparas de rafia, butacas de mimbre, madera, diseños personalizados...en este restaurante #EcoChic ¡Cada detalle ha sido creado con mimo!
En el baño el pavimento es el verdadero protagonista, con un diseño personalizado creado con mosaico de vidrio ecológico #Hisbalit en formato redondo. Un suelo #ArtFactoryHisbalit ¡con mensaje! en tonos verdes y azules, que junto a la madera y el mimbre crean una atmósfera agradable y cálida
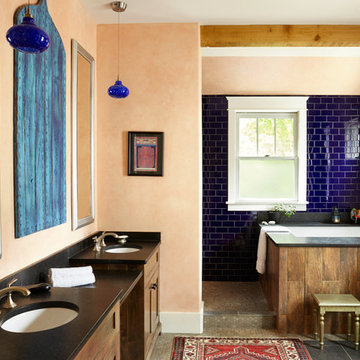
can't get enough of this cobalt blue! love the way it takes on different (though always dramatic) character throughout the house
Inspiration for a mid-sized mediterranean master bathroom in Nashville with recessed-panel cabinets, dark wood cabinets, a japanese tub, blue tile, subway tile, an undermount sink, quartzite benchtops, grey floor and orange walls.
Inspiration for a mid-sized mediterranean master bathroom in Nashville with recessed-panel cabinets, dark wood cabinets, a japanese tub, blue tile, subway tile, an undermount sink, quartzite benchtops, grey floor and orange walls.
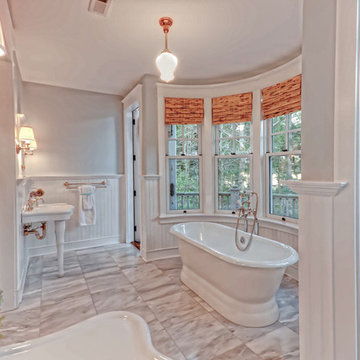
SMB Real Estate Photography
This is an example of a large traditional master bathroom in Other with a freestanding tub, orange walls, a console sink, marble floors and grey floor.
This is an example of a large traditional master bathroom in Other with a freestanding tub, orange walls, a console sink, marble floors and grey floor.
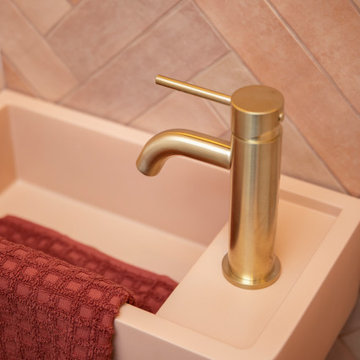
A serene colour palette with shades of Dulux Bruin Spice and Nood Co peach concrete adds warmth to a south-facing bathroom, complemented by dramatic white floor-to-ceiling shower curtains. Finishes of handmade clay herringbone tiles, raw rendered walls and marbled surfaces adds texture to the bathroom renovation.
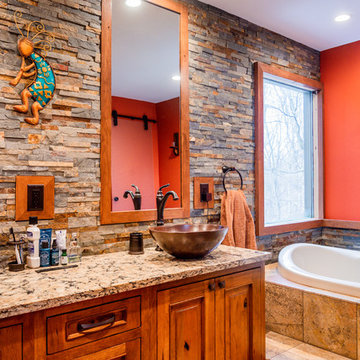
This is an example of a country master bathroom in Other with raised-panel cabinets, medium wood cabinets, a drop-in tub, stone tile, orange walls, a vessel sink, beige floor and multi-coloured benchtops.
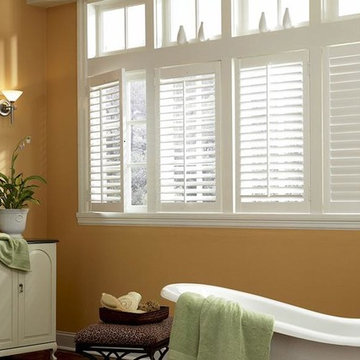
White faux plantation shutters for small windows work in this bathroom design with a claw foot free standing tub. The louvers on the faux window shutters can be adjusted to let as little or as much light / privacy that you need for "me-time" during the day or evening. Faux shutters are an affordable alternative to real hardwood shutters.
Photo: Lafayette Interior Fashions Wyndam Composite Shutters.
WINDOWS DRESSED UP window treatment and custom bedding showroom is located in Denver at 38th on Tennyson. Window treatment ideas, custom bedding & more from Hunter Douglas, Graber and Lafayette Interior Fashions. Measuring and installation services available. Select from over 3,000 designer fabrics from Fabricut, Nate Berkus, Jaclyn Smith, Duralee, Vervain, Trend and more. Sheers, silk, lace, linen, chevron, striped, velvet, dupioni silk, patterned, floral, cotton, plaid, damask, taffeta, voile, satin and more in every color, style and texture. Made in America by expert seamstresses and craftsmen. Get more bedding ideas on our site. www.windowsdressedup.com .
We have a large selection of curtain rods, drapery hardware, finials, cornices, brackets, iron rings, wood rings, traverse rods, double curtain rods, tiebacks, rosette, swags from a variety of suppliers such as Paris Texas Hardware, The Finial Company, Helser Brothers, Kirsch, Select Hardware, Orion Iron Art, Duralee Hardware ( Palladia Collection featuring Swarovski crystals ). Visit our Virtual Showroom online.
We also have the largest selection of window treatments from Hunter Douglas, Graber, Lafayette Interior Fashions, as well as CUSTOM made draperies, curtains, roman shades, bedding, comforters, duvet covers, bolsters, throw pillows, table runners, upholstered headboards. See more online at www.windowsdressedup.com.
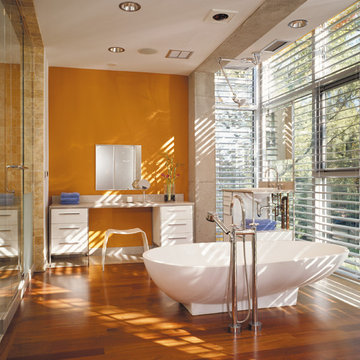
Photography-Hedrich Blessing
Glass House:
The design objective was to build a house for my wife and three kids, looking forward in terms of how people live today. To experiment with transparency and reflectivity, removing borders and edges from outside to inside the house, and to really depict “flowing and endless space”. To construct a house that is smart and efficient in terms of construction and energy, both in terms of the building and the user. To tell a story of how the house is built in terms of the constructability, structure and enclosure, with the nod to Japanese wood construction in the method in which the concrete beams support the steel beams; and in terms of how the entire house is enveloped in glass as if it was poured over the bones to make it skin tight. To engineer the house to be a smart house that not only looks modern, but acts modern; every aspect of user control is simplified to a digital touch button, whether lights, shades/blinds, HVAC, communication/audio/video, or security. To develop a planning module based on a 16 foot square room size and a 8 foot wide connector called an interstitial space for hallways, bathrooms, stairs and mechanical, which keeps the rooms pure and uncluttered. The base of the interstitial spaces also become skylights for the basement gallery.
This house is all about flexibility; the family room, was a nursery when the kids were infants, is a craft and media room now, and will be a family room when the time is right. Our rooms are all based on a 16’x16’ (4.8mx4.8m) module, so a bedroom, a kitchen, and a dining room are the same size and functions can easily change; only the furniture and the attitude needs to change.
The house is 5,500 SF (550 SM)of livable space, plus garage and basement gallery for a total of 8200 SF (820 SM). The mathematical grid of the house in the x, y and z axis also extends into the layout of the trees and hardscapes, all centered on a suburban one-acre lot.
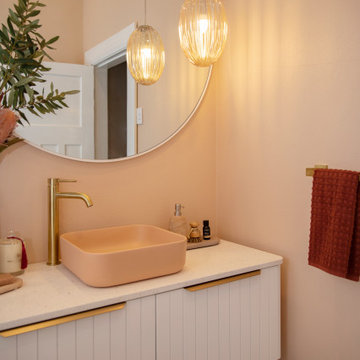
A serene colour palette with shades of Dulux Bruin Spice and Nood Co peach concrete adds warmth to a south-facing bathroom, complemented by dramatic white floor-to-ceiling shower curtains. Finishes of handmade clay herringbone tiles, raw rendered walls and marbled surfaces adds texture to the bathroom renovation.
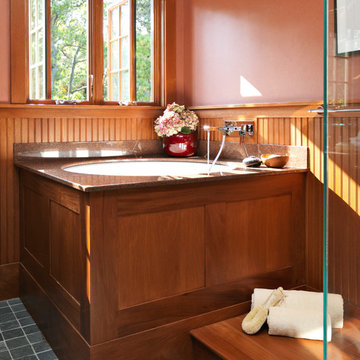
Richard Mandelkorn
This is an example of an arts and crafts master bathroom in Boston with a japanese tub, gray tile, slate floors and orange walls.
This is an example of an arts and crafts master bathroom in Boston with a japanese tub, gray tile, slate floors and orange walls.
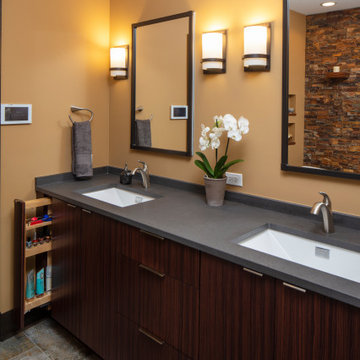
The master bath features two sinks set on a flush cabinet base. Note the pull out storage at the end.
This is an example of a country master bathroom in Chicago with flat-panel cabinets, dark wood cabinets, orange walls, porcelain floors, an undermount sink, soapstone benchtops, grey floor and grey benchtops.
This is an example of a country master bathroom in Chicago with flat-panel cabinets, dark wood cabinets, orange walls, porcelain floors, an undermount sink, soapstone benchtops, grey floor and grey benchtops.
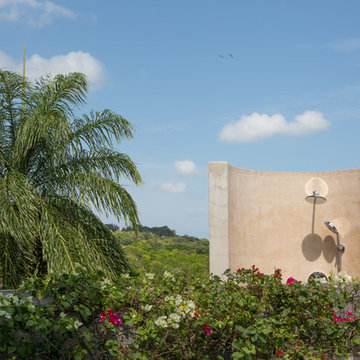
Outdoor rooftop shower, master bath.
Photo of an expansive tropical master bathroom in Other with flat-panel cabinets, dark wood cabinets, an open shower, a bidet, ceramic tile, orange walls, concrete floors, a drop-in sink and concrete benchtops.
Photo of an expansive tropical master bathroom in Other with flat-panel cabinets, dark wood cabinets, an open shower, a bidet, ceramic tile, orange walls, concrete floors, a drop-in sink and concrete benchtops.

Photo of a mid-sized midcentury master bathroom in Paris with flat-panel cabinets, white cabinets, an undermount tub, a shower/bathtub combo, a wall-mount toilet, orange tile, red tile, ceramic tile, orange walls, light hardwood floors, a drop-in sink, multi-coloured floor, white benchtops, a single vanity, a floating vanity and a hinged shower door.
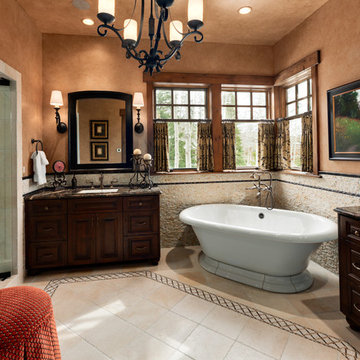
Bryan Rowland
This is an example of a large arts and crafts master bathroom in Salt Lake City with raised-panel cabinets, dark wood cabinets, a freestanding tub, an open shower, stone tile, orange walls, ceramic floors, an undermount sink, granite benchtops and beige tile.
This is an example of a large arts and crafts master bathroom in Salt Lake City with raised-panel cabinets, dark wood cabinets, a freestanding tub, an open shower, stone tile, orange walls, ceramic floors, an undermount sink, granite benchtops and beige tile.
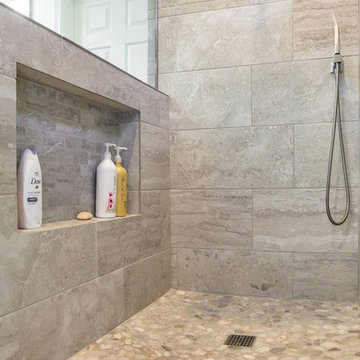
Inspiration for a mid-sized transitional master bathroom in Phoenix with recessed-panel cabinets, dark wood cabinets, an alcove shower, a one-piece toilet, beige tile, porcelain tile, orange walls, porcelain floors, an undermount sink, granite benchtops, brown floor and an open shower.
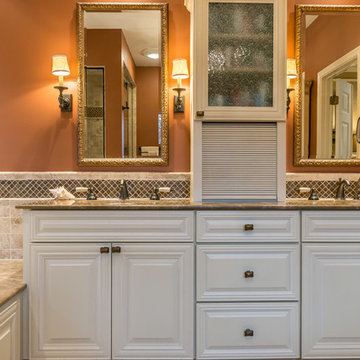
Adam S. Lowe Photography
This is an example of a mid-sized transitional master bathroom in DC Metro with raised-panel cabinets, white cabinets, a drop-in tub, beige tile, travertine, orange walls, an undermount sink, granite benchtops and brown benchtops.
This is an example of a mid-sized transitional master bathroom in DC Metro with raised-panel cabinets, white cabinets, a drop-in tub, beige tile, travertine, orange walls, an undermount sink, granite benchtops and brown benchtops.
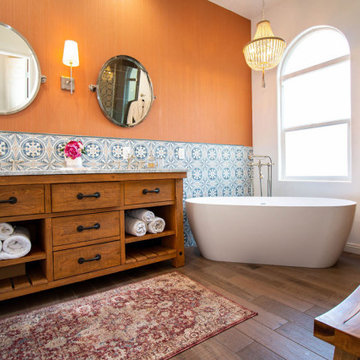
Photo of a mid-sized country master bathroom in Los Angeles with furniture-like cabinets, distressed cabinets, a freestanding tub, a corner shower, a one-piece toilet, gray tile, ceramic tile, orange walls, ceramic floors, a drop-in sink, marble benchtops, brown floor, a hinged shower door, white benchtops, a shower seat, a double vanity, a freestanding vanity and wallpaper.
Master Bathroom Design Ideas with Orange Walls
2