Master Bathroom Design Ideas with Plywood Floors
Refine by:
Budget
Sort by:Popular Today
21 - 40 of 125 photos
Item 1 of 3
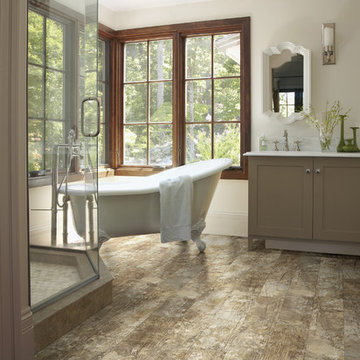
Inspiration for a large arts and crafts master bathroom in New York with shaker cabinets, grey cabinets, a claw-foot tub, a corner shower, white walls and plywood floors.
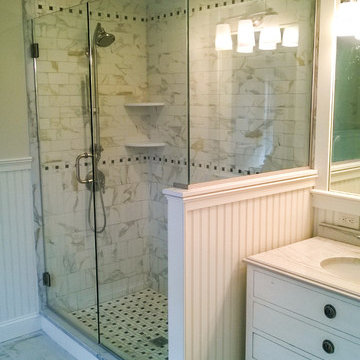
Using furniture style cabinets helped to open up a small bathroom. The previous shower was a walled off stall that was smaller than this glass enclosure but the result was a bigger looking room.
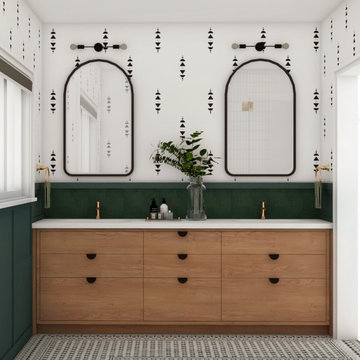
This is an example of a modern master bathroom in Toronto with flat-panel cabinets, medium wood cabinets, a corner shower, a one-piece toilet, green tile, porcelain tile, plywood floors, an undermount sink, engineered quartz benchtops, a hinged shower door, white benchtops, a double vanity, a built-in vanity and wallpaper.
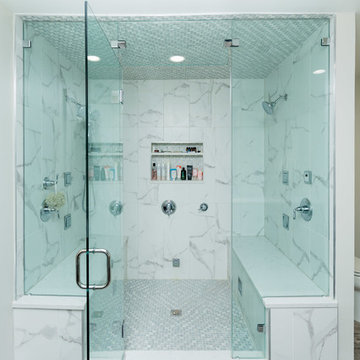
This is an example of a large transitional master bathroom in DC Metro with shaker cabinets, blue cabinets, an alcove tub, a corner shower, a two-piece toilet, white tile, marble, beige walls, plywood floors, an undermount sink, marble benchtops, brown floor, a hinged shower door and white benchtops.
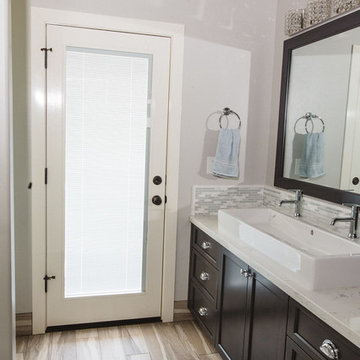
This is an example of a large transitional master bathroom in Boston with recessed-panel cabinets, dark wood cabinets, gray tile, white tile, matchstick tile, white walls, plywood floors, a trough sink, quartzite benchtops and an alcove shower.
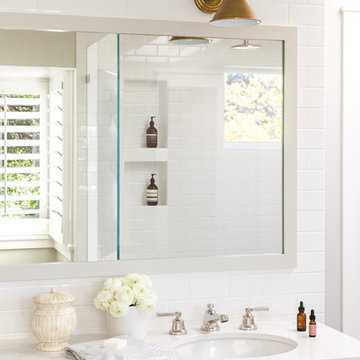
A traditional home in the Claremont Hills of Berkeley is enlarged and fully renovated to fit the lives of a young couple and their growing family. The existing partial upper floor was fully expanded to create three additional bedrooms, a hall bath, laundry room and updated master suite, with the intention that the expanded house volume harmoniously integrates with the architectural character of the existing home. A new central staircase brings in a tremendous amount of daylight to the heart of the ground floor while also providing a strong visual connection between the floors. The new stair includes access to an expanded basement level with storage and recreation spaces for the family. Main level spaces were also extensively upgraded with the help of noted San Francisco interior designer Grant K. Gibson. Photos by Kathryn MacDonald.
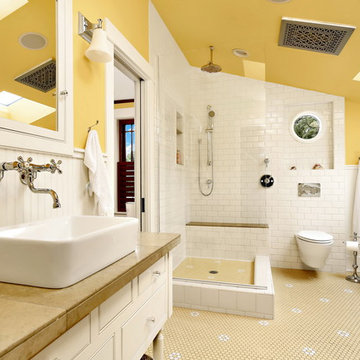
After many years of careful consideration and planning, these clients came to us with the goal of restoring this home’s original Victorian charm while also increasing its livability and efficiency. From preserving the original built-in cabinetry and fir flooring, to adding a new dormer for the contemporary master bathroom, careful measures were taken to strike this balance between historic preservation and modern upgrading. Behind the home’s new exterior claddings, meticulously designed to preserve its Victorian aesthetic, the shell was air sealed and fitted with a vented rainscreen to increase energy efficiency and durability. With careful attention paid to the relationship between natural light and finished surfaces, the once dark kitchen was re-imagined into a cheerful space that welcomes morning conversation shared over pots of coffee.
Every inch of this historical home was thoughtfully considered, prompting countless shared discussions between the home owners and ourselves. The stunning result is a testament to their clear vision and the collaborative nature of this project.
Photography by Radley Muller Photography
Design by Deborah Todd Building Design Services
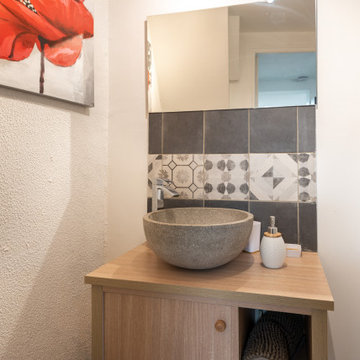
Photo of a small scandinavian master bathroom in Lille with beaded inset cabinets, beige cabinets, a curbless shower, a one-piece toilet, gray tile, mosaic tile, white walls, plywood floors, a trough sink, wood benchtops, brown floor, a shower curtain, beige benchtops, an enclosed toilet, a single vanity, a floating vanity, recessed and wallpaper.
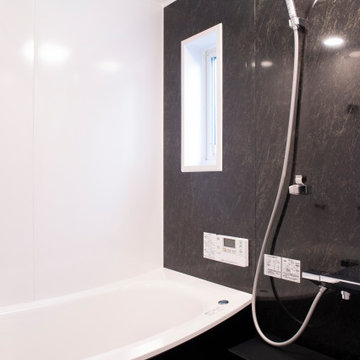
TOTO サザナ HSシリーズ
1618 メーターモジュールサイズを選びました。
【浴室洗面は夫担当でモダンに仕上げました。】
浴槽 クレイドル浴槽
壁 アースブラック
カウンター ブラック
床 ダークグレー(石目調)
浴槽エプロン ブラック
ほっカラリ床のおかげで翌朝にはからりと乾き、お掃除もラクチンです^^
シャワー水栓はエアインクリックシャワーにグレードアップ!節水とは思えないほどのたっぷりシャワーですが毎月の水道代からも効果が表れてます。
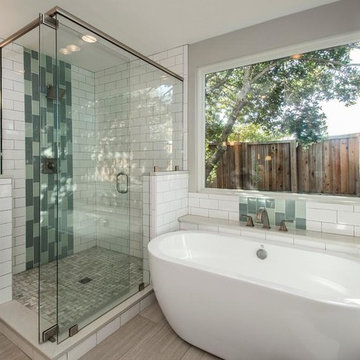
Contemporary bathroom remodel with custom sliding doors, dark cherry wood shaker cabinets, and blue-green backsplash
This is an example of a mid-sized contemporary master bathroom in Los Angeles with shaker cabinets, dark wood cabinets, a curbless shower, a one-piece toilet, multi-coloured tile, porcelain tile, beige walls, plywood floors, an integrated sink, solid surface benchtops, beige floor, a sliding shower screen and white benchtops.
This is an example of a mid-sized contemporary master bathroom in Los Angeles with shaker cabinets, dark wood cabinets, a curbless shower, a one-piece toilet, multi-coloured tile, porcelain tile, beige walls, plywood floors, an integrated sink, solid surface benchtops, beige floor, a sliding shower screen and white benchtops.
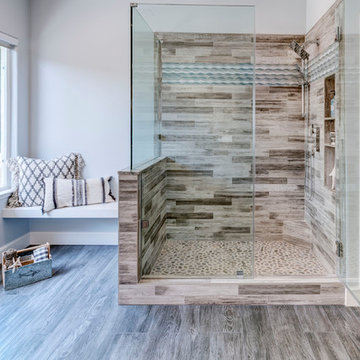
Inspiration for a large transitional master bathroom in San Francisco with shaker cabinets, white cabinets, an alcove shower, a two-piece toilet, gray tile, porcelain tile, grey walls, plywood floors, a drop-in sink, quartzite benchtops, grey floor, a hinged shower door and multi-coloured benchtops.
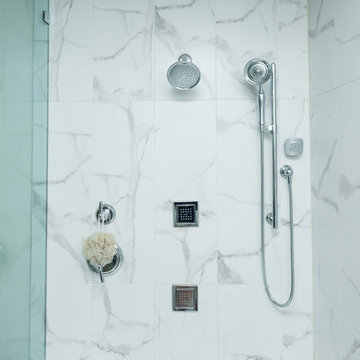
Inspiration for a large transitional master bathroom in DC Metro with shaker cabinets, blue cabinets, an alcove tub, a corner shower, a two-piece toilet, white tile, marble, beige walls, plywood floors, an undermount sink, marble benchtops, brown floor, a hinged shower door and white benchtops.
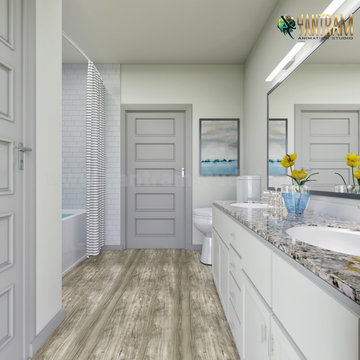
interior designers gives you ideas to decorate your classic bathroom with the specialty of interior modeling of white accessories, tile floors,bath tub with curtains enclose , shower, sink,mirror,led lights on the mirror, flower pot on vanity.
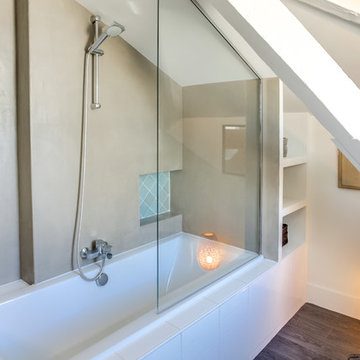
Mathieu Robinet
Small contemporary master bathroom in Bordeaux with open cabinets, white cabinets, an undermount tub, an alcove shower, a two-piece toilet, green tile, white walls, plywood floors, an undermount sink, brown floor and a hinged shower door.
Small contemporary master bathroom in Bordeaux with open cabinets, white cabinets, an undermount tub, an alcove shower, a two-piece toilet, green tile, white walls, plywood floors, an undermount sink, brown floor and a hinged shower door.
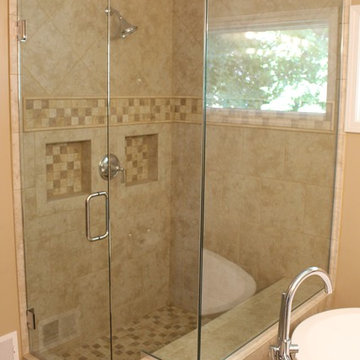
Added a slightly larger walk in shower with a bench seat. Added accent tile work band and in the shower niches.
Inspiration for a mid-sized transitional master bathroom in Detroit with raised-panel cabinets, beige cabinets, a freestanding tub, an open shower, a two-piece toilet, beige tile, ceramic tile, beige walls, plywood floors, an undermount sink, engineered quartz benchtops, brown floor and a sliding shower screen.
Inspiration for a mid-sized transitional master bathroom in Detroit with raised-panel cabinets, beige cabinets, a freestanding tub, an open shower, a two-piece toilet, beige tile, ceramic tile, beige walls, plywood floors, an undermount sink, engineered quartz benchtops, brown floor and a sliding shower screen.
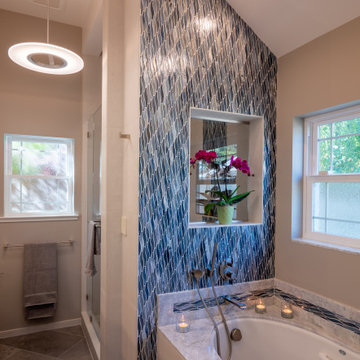
Large transitional master bathroom in San Francisco with shaker cabinets, brown cabinets, an alcove tub, an alcove shower, mosaic tile, beige walls, plywood floors, engineered quartz benchtops, brown floor, a hinged shower door, grey benchtops, a double vanity, a built-in vanity and blue tile.
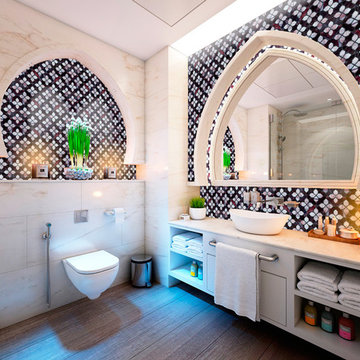
Production of hand-made MOSAIC ARTISTIC TILES that are of artistic quality with a touch of variation in their colour, shade, tone and size. Each product has an intrinsic characteristic that is peculiar to them. A customization of all products by using hand cut pattern with any combination of colours from our classic colour palette.
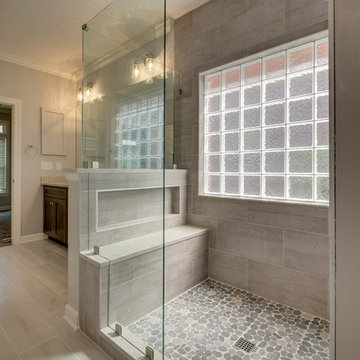
Design ideas for a large contemporary master bathroom in Nashville with shaker cabinets, dark wood cabinets, a two-piece toilet, gray tile, porcelain tile, grey walls, plywood floors, an undermount sink, engineered quartz benchtops, white floor, an open shower and grey benchtops.
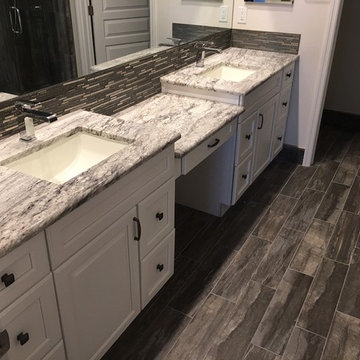
Inspiration for a mid-sized modern master bathroom in Newark with raised-panel cabinets, white cabinets, an alcove shower, a one-piece toilet, gray tile, ceramic tile, white walls, plywood floors, an undermount sink and marble benchtops.
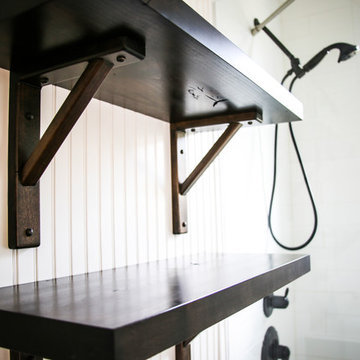
Small industrial master bathroom in Miami with open cabinets, green cabinets, an alcove tub, a shower/bathtub combo, white tile, ceramic tile, white walls, plywood floors, a drop-in sink, laminate benchtops, brown floor, a shower curtain and white benchtops.
Master Bathroom Design Ideas with Plywood Floors
2

