Master Bathroom Design Ideas with Recessed
Refine by:
Budget
Sort by:Popular Today
81 - 100 of 2,064 photos
Item 1 of 3
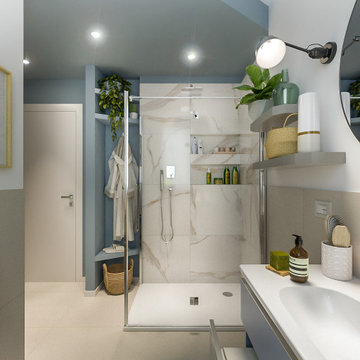
Liadesign
Inspiration for a mid-sized scandinavian master bathroom in Milan with flat-panel cabinets, blue cabinets, a corner shower, a two-piece toilet, white tile, porcelain tile, multi-coloured walls, porcelain floors, an integrated sink, laminate benchtops, beige floor, a hinged shower door, white benchtops, a niche, a single vanity, a floating vanity and recessed.
Inspiration for a mid-sized scandinavian master bathroom in Milan with flat-panel cabinets, blue cabinets, a corner shower, a two-piece toilet, white tile, porcelain tile, multi-coloured walls, porcelain floors, an integrated sink, laminate benchtops, beige floor, a hinged shower door, white benchtops, a niche, a single vanity, a floating vanity and recessed.
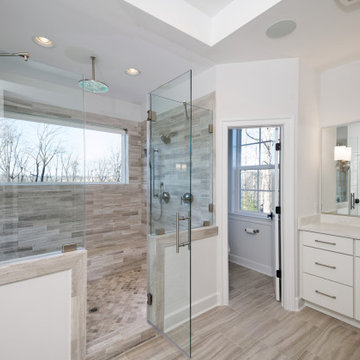
Design ideas for a large traditional master bathroom in DC Metro with flat-panel cabinets, white cabinets, a double shower, white walls, an undermount sink, a hinged shower door, white benchtops, an enclosed toilet, a built-in vanity, recessed, beige floor, multi-coloured tile, ceramic tile, ceramic floors, engineered quartz benchtops and a double vanity.
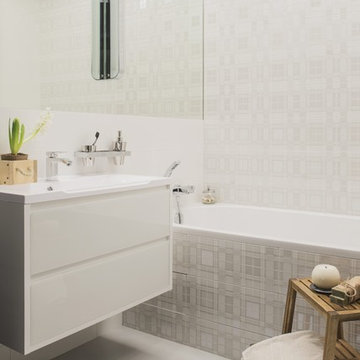
архитектор Илона Болейшиц. фотограф Меликсенцева Ольга
Design ideas for a small contemporary master bathroom in Moscow with flat-panel cabinets, white cabinets, white tile, ceramic tile, porcelain floors, solid surface benchtops, an alcove tub, an integrated sink, a shower/bathtub combo, grey floor, a single vanity, a floating vanity and recessed.
Design ideas for a small contemporary master bathroom in Moscow with flat-panel cabinets, white cabinets, white tile, ceramic tile, porcelain floors, solid surface benchtops, an alcove tub, an integrated sink, a shower/bathtub combo, grey floor, a single vanity, a floating vanity and recessed.
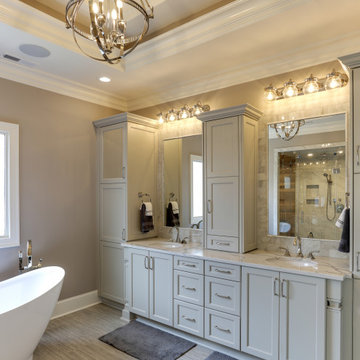
Traditional master wet room bathroom in Raleigh with recessed-panel cabinets, grey cabinets, a freestanding tub, beige walls, an undermount sink, engineered quartz benchtops, brown floor, a hinged shower door, multi-coloured benchtops, a double vanity, a built-in vanity and recessed.
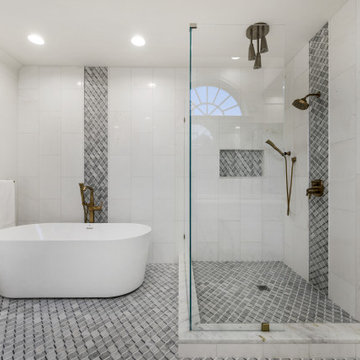
This Highland Park transitional Georgian EnSuite creates a graceful balance between old and new. Completely remodeled in 2019 and 2020. Stately appeal mixed with timeless American comfort and contemporary features make this bathroom truly unique.

Large transitional master bathroom in Chicago with shaker cabinets, medium wood cabinets, a freestanding tub, an alcove shower, a two-piece toilet, white tile, porcelain tile, grey walls, wood-look tile, an undermount sink, engineered quartz benchtops, grey floor, a hinged shower door, white benchtops, a shower seat, a double vanity, a built-in vanity, decorative wall panelling and recessed.
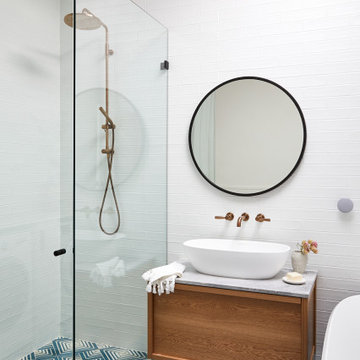
Both eclectic and refined, the bathrooms at our Summer Hill project are unique and reflects the owners lifestyle. Beach style, yet unequivocally elegant the floors feature encaustic concrete tiles paired with elongated white subway tiles. Aged brass taper by Brodware is featured as is a freestanding black bath and fittings and a custom made timber vanity.
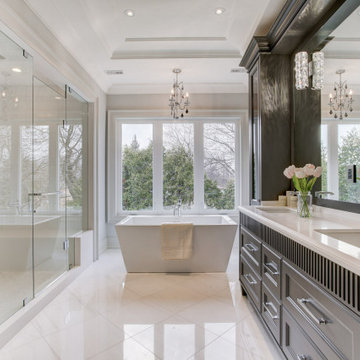
This is an example of a traditional master bathroom in Toronto with recessed-panel cabinets, dark wood cabinets, a freestanding tub, an alcove shower, white walls, an undermount sink, white floor, a hinged shower door, white benchtops, an enclosed toilet, a double vanity, a built-in vanity and recessed.
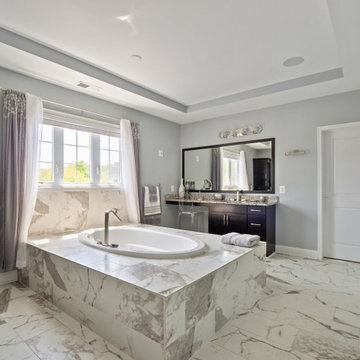
Master Bath Staging
This is an example of a large master bathroom in DC Metro with shaker cabinets, brown cabinets, a drop-in tub, a one-piece toilet, gray tile, grey walls, marble floors, a drop-in sink, granite benchtops, multi-coloured floor, a hinged shower door, multi-coloured benchtops, an enclosed toilet, a double vanity, a built-in vanity and recessed.
This is an example of a large master bathroom in DC Metro with shaker cabinets, brown cabinets, a drop-in tub, a one-piece toilet, gray tile, grey walls, marble floors, a drop-in sink, granite benchtops, multi-coloured floor, a hinged shower door, multi-coloured benchtops, an enclosed toilet, a double vanity, a built-in vanity and recessed.

This 1910 West Highlands home was so compartmentalized that you couldn't help to notice you were constantly entering a new room every 8-10 feet. There was also a 500 SF addition put on the back of the home to accommodate a living room, 3/4 bath, laundry room and back foyer - 350 SF of that was for the living room. Needless to say, the house needed to be gutted and replanned.
Kitchen+Dining+Laundry-Like most of these early 1900's homes, the kitchen was not the heartbeat of the home like they are today. This kitchen was tucked away in the back and smaller than any other social rooms in the house. We knocked out the walls of the dining room to expand and created an open floor plan suitable for any type of gathering. As a nod to the history of the home, we used butcherblock for all the countertops and shelving which was accented by tones of brass, dusty blues and light-warm greys. This room had no storage before so creating ample storage and a variety of storage types was a critical ask for the client. One of my favorite details is the blue crown that draws from one end of the space to the other, accenting a ceiling that was otherwise forgotten.
Primary Bath-This did not exist prior to the remodel and the client wanted a more neutral space with strong visual details. We split the walls in half with a datum line that transitions from penny gap molding to the tile in the shower. To provide some more visual drama, we did a chevron tile arrangement on the floor, gridded the shower enclosure for some deep contrast an array of brass and quartz to elevate the finishes.
Powder Bath-This is always a fun place to let your vision get out of the box a bit. All the elements were familiar to the space but modernized and more playful. The floor has a wood look tile in a herringbone arrangement, a navy vanity, gold fixtures that are all servants to the star of the room - the blue and white deco wall tile behind the vanity.
Full Bath-This was a quirky little bathroom that you'd always keep the door closed when guests are over. Now we have brought the blue tones into the space and accented it with bronze fixtures and a playful southwestern floor tile.
Living Room & Office-This room was too big for its own good and now serves multiple purposes. We condensed the space to provide a living area for the whole family plus other guests and left enough room to explain the space with floor cushions. The office was a bonus to the project as it provided privacy to a room that otherwise had none before.
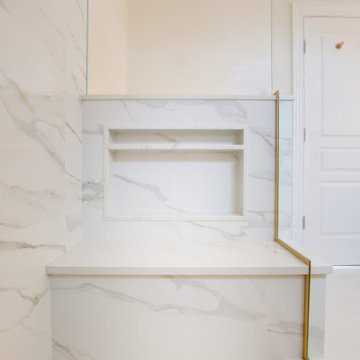
This complete bathroom remodel includes a tray ceiling, custom light gray oak double vanity, shower with built-in seat and niche, frameless shower doors, a marble focal wall, led mirrors, white quartz, a toto toilet, brass and lux gold finishes, and porcelain tile.
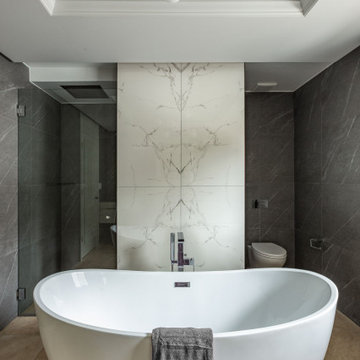
Custom Master Bathroom
Photo of a large transitional master bathroom in Vancouver with flat-panel cabinets, white cabinets, a freestanding tub, an alcove shower, a wall-mount toilet, gray tile, ceramic tile, grey walls, travertine floors, a vessel sink, engineered quartz benchtops, beige floor, a hinged shower door, white benchtops, a niche, a double vanity, a floating vanity, recessed and panelled walls.
Photo of a large transitional master bathroom in Vancouver with flat-panel cabinets, white cabinets, a freestanding tub, an alcove shower, a wall-mount toilet, gray tile, ceramic tile, grey walls, travertine floors, a vessel sink, engineered quartz benchtops, beige floor, a hinged shower door, white benchtops, a niche, a double vanity, a floating vanity, recessed and panelled walls.
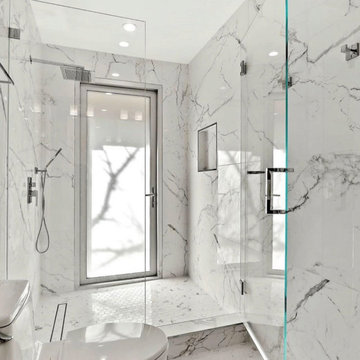
This is an example of a mid-sized modern master bathroom in New York with flat-panel cabinets, a freestanding tub, an alcove shower, a two-piece toilet, porcelain floors, an undermount sink, engineered quartz benchtops, a hinged shower door, a niche, a shower seat, an enclosed toilet, a double vanity, a built-in vanity, recessed, panelled walls and decorative wall panelling.
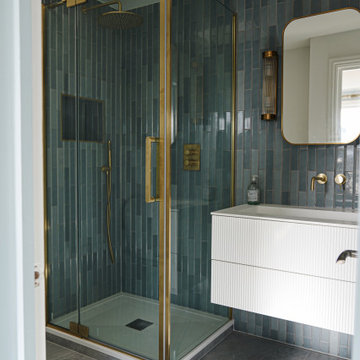
Inspiration for a mid-sized master bathroom in London with louvered cabinets, white cabinets, a corner shower, blue walls, porcelain floors, a wall-mount sink, grey floor, a hinged shower door, a floating vanity, recessed and brick walls.
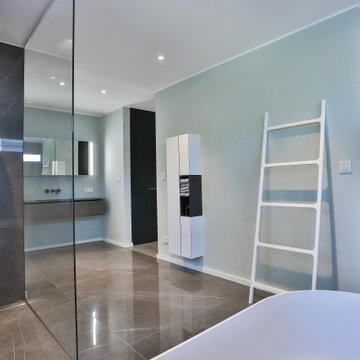
Ein offenes "En Suite" Bad mit 2 Eingängen, separatem WC Raum und einer sehr klaren Linienführung. Die Großformatigen hochglänzenden Marmorfliesen (150/150 cm) geben dem Raum zusätzlich weite. Wanne, Waschtisch und Möbel von Falper Studio Frankfurt Armaturen Fukasawa (über acqua design frankfurt)
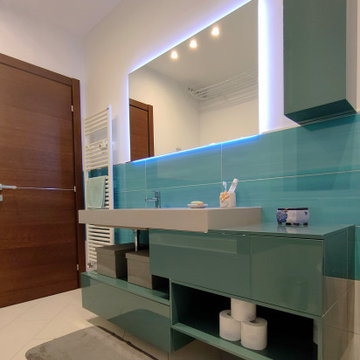
Il secondo bagno è caratterizzati da colori che richiamano il mare.
Mid-sized modern master bathroom in Turin with flat-panel cabinets, turquoise cabinets, a drop-in tub, a wall-mount toilet, blue tile, porcelain tile, white walls, ceramic floors, a trough sink, solid surface benchtops, white floor, white benchtops, a laundry, a single vanity, a floating vanity and recessed.
Mid-sized modern master bathroom in Turin with flat-panel cabinets, turquoise cabinets, a drop-in tub, a wall-mount toilet, blue tile, porcelain tile, white walls, ceramic floors, a trough sink, solid surface benchtops, white floor, white benchtops, a laundry, a single vanity, a floating vanity and recessed.

Luxurious master bathroom
This is an example of a large transitional master bathroom in Miami with flat-panel cabinets, grey cabinets, a freestanding tub, a double shower, a bidet, blue tile, glass tile, beige walls, porcelain floors, an undermount sink, quartzite benchtops, beige floor, a hinged shower door, beige benchtops, an enclosed toilet, a double vanity, a built-in vanity and recessed.
This is an example of a large transitional master bathroom in Miami with flat-panel cabinets, grey cabinets, a freestanding tub, a double shower, a bidet, blue tile, glass tile, beige walls, porcelain floors, an undermount sink, quartzite benchtops, beige floor, a hinged shower door, beige benchtops, an enclosed toilet, a double vanity, a built-in vanity and recessed.
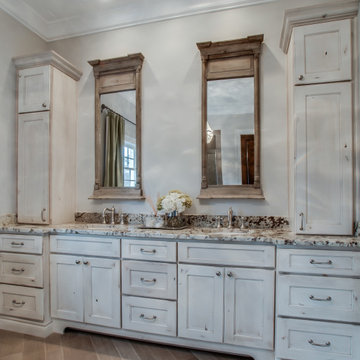
This is an example of a mid-sized country master bathroom in Cleveland with shaker cabinets, white cabinets, granite benchtops, a double vanity, a built-in vanity and recessed.
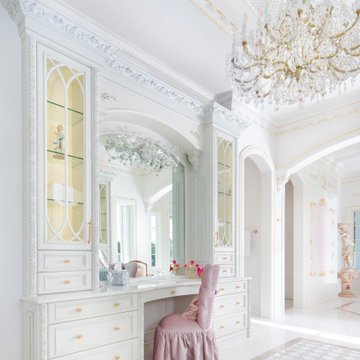
Photo of a large traditional master bathroom in Orlando with recessed-panel cabinets, white cabinets, white tile, marble, marble floors, marble benchtops, white floor, white benchtops, a single vanity, a built-in vanity and recessed.
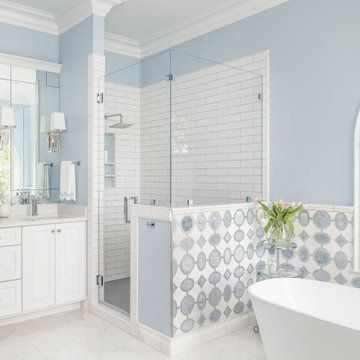
Mid-sized beach style master bathroom in Other with raised-panel cabinets, white cabinets, a freestanding tub, an alcove shower, a two-piece toilet, white tile, ceramic tile, blue walls, ceramic floors, an undermount sink, engineered quartz benchtops, white floor, a hinged shower door, white benchtops, a niche, a double vanity, a built-in vanity, recessed and decorative wall panelling.
Master Bathroom Design Ideas with Recessed
5