Master Bathroom Design Ideas with Red Walls
Refine by:
Budget
Sort by:Popular Today
41 - 60 of 749 photos
Item 1 of 3
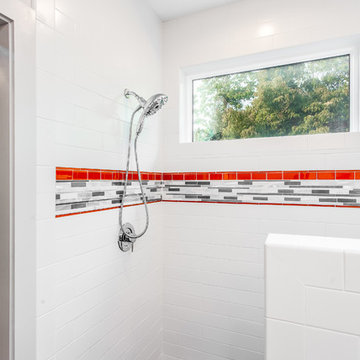
Move Media, Pensacola
Inspiration for a mid-sized contemporary master bathroom in New Orleans with flat-panel cabinets, dark wood cabinets, a drop-in tub, an open shower, a one-piece toilet, white tile, ceramic tile, red walls, concrete floors, an undermount sink, engineered quartz benchtops, grey floor, an open shower and white benchtops.
Inspiration for a mid-sized contemporary master bathroom in New Orleans with flat-panel cabinets, dark wood cabinets, a drop-in tub, an open shower, a one-piece toilet, white tile, ceramic tile, red walls, concrete floors, an undermount sink, engineered quartz benchtops, grey floor, an open shower and white benchtops.
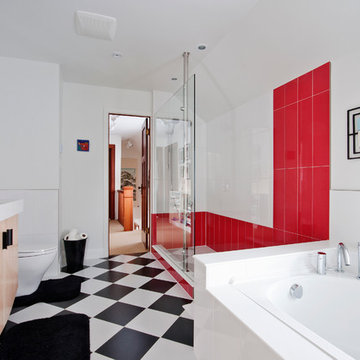
Custom glass shower with bold red tiles, heated tile floor, custom maple vanity.
photo by Jesse Brenneman
Design ideas for a large contemporary master bathroom in Toronto with flat-panel cabinets, light wood cabinets, a drop-in tub, an open shower, a one-piece toilet, black and white tile, porcelain tile, red walls, porcelain floors, an integrated sink, engineered quartz benchtops, an open shower and multi-coloured floor.
Design ideas for a large contemporary master bathroom in Toronto with flat-panel cabinets, light wood cabinets, a drop-in tub, an open shower, a one-piece toilet, black and white tile, porcelain tile, red walls, porcelain floors, an integrated sink, engineered quartz benchtops, an open shower and multi-coloured floor.
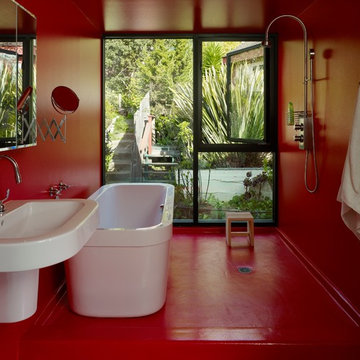
This tile-less master bathroom is coated with a waterproof-epoxy paint used in institutional applications.
Photo by Cesar Rubio
This is an example of a mid-sized modern master bathroom in San Francisco with a freestanding tub, a wall-mount sink, red walls, flat-panel cabinets, an open shower and red floor.
This is an example of a mid-sized modern master bathroom in San Francisco with a freestanding tub, a wall-mount sink, red walls, flat-panel cabinets, an open shower and red floor.
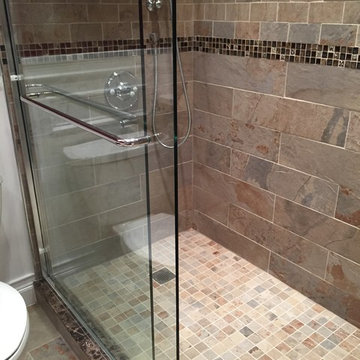
One of the most striking changes one can do in a bathroom remodel is go from a tub to a walk in shower. This is a trend that is catching on and getting more and more popular with people realizing that comfort is more important in the present time than resale value is in 20 years.
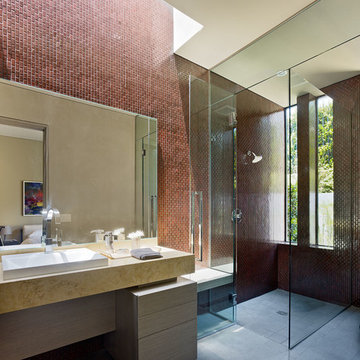
Photo of a large contemporary master bathroom in Los Angeles with flat-panel cabinets, light wood cabinets, a curbless shower, brown tile, a hinged shower door, ceramic tile, red walls, light hardwood floors, a vessel sink and concrete benchtops.
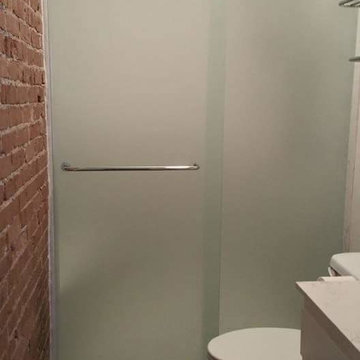
Photo of a small industrial master bathroom in Other with recessed-panel cabinets, white cabinets, an alcove shower, a two-piece toilet, white tile, stone slab, red walls, vinyl floors and quartzite benchtops.
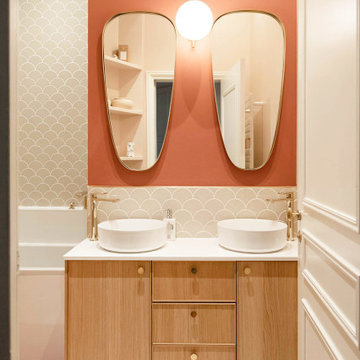
Pour ce projet, nos clients souhaitaient personnaliser leur appartement en y apportant de la couleur et le rendre plus fonctionnel. Nous avons donc conçu de nombreuses menuiseries sur mesure et joué avec les couleurs en fonction des espaces.
Dans la pièce de vie, le bleu des niches de la bibliothèque contraste avec les touches orangées de la décoration et fait écho au mur mitoyen.
Côté salle à manger, le module de rangement aux lignes géométriques apporte une touche graphique. L’entrée et la cuisine ont elles aussi droit à leurs menuiseries sur mesure, avec des espaces de rangement fonctionnels et leur banquette pour plus de convivialité. En ce qui concerne les salles de bain, chacun la sienne ! Une dans les tons chauds, l’autre aux tons plus sobres.
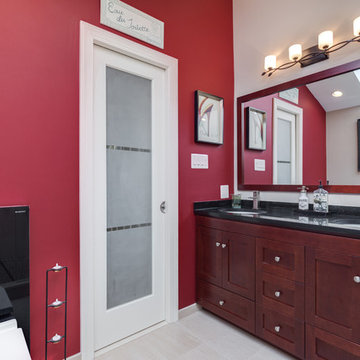
We love when customers aren't afraid to step a little outside the box and try something bold. This bathroom plays it safe in the shower area and then takes a giant leap to the daring with the vibrant red accent wall and modern toilet. The two looks mesh beautifully to provide a perfect balance that anyone would love. Also, notice the stone shower floor that delights the feet with a welcome massage in the mornings. Truly living the good life!
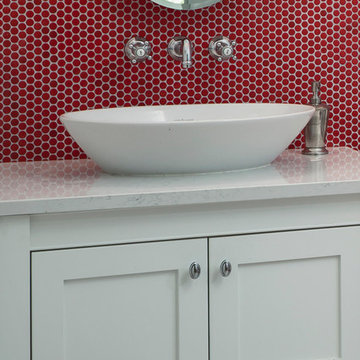
Designer: Jameson Interiors
Contractor: A.R. Lucas Construction
Tile installation: Paul Adams
Photography: Andrea Calo
Mid-sized eclectic master bathroom in Austin with shaker cabinets, white cabinets, a claw-foot tub, a shower/bathtub combo, a one-piece toilet, red tile, ceramic tile, red walls, ceramic floors, a vessel sink and engineered quartz benchtops.
Mid-sized eclectic master bathroom in Austin with shaker cabinets, white cabinets, a claw-foot tub, a shower/bathtub combo, a one-piece toilet, red tile, ceramic tile, red walls, ceramic floors, a vessel sink and engineered quartz benchtops.
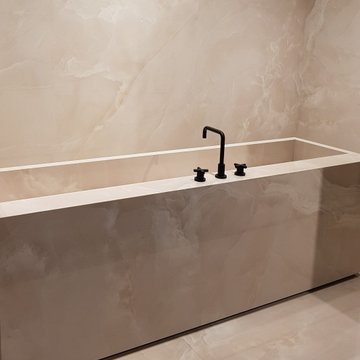
Maxfine Rosa Malaga
This is an example of a large contemporary master bathroom in London with pink tile, porcelain tile, red walls, porcelain floors and red floor.
This is an example of a large contemporary master bathroom in London with pink tile, porcelain tile, red walls, porcelain floors and red floor.

Артистическая квартира площадью 110 м2 в Краснодаре.
Интерьер квартиры дизайнеров Ярослава и Елены Алдошиных реализовывался ровно 9 месяцев. Пространство проектировалось для двух человек, которые ведут активный образ жизни, находятся в постоянном творческом поиске, любят путешествия и принимать гостей. А еще дизайнеры большое количество времени работают дома, создавая свои проекты.
Основная задача - создать современное, эстетичное, креативное пространство, которое вдохновляет на творческие поиски. За основу выбраны яркие смелые цветовые и фактурные сочетания.
Изначально дизайнеры искали жилье с нестандартными исходными данными и их выбор пал на квартиру площадью 110 м2 с антресолью - «вторым уровнем» и террасой, расположенную на последнем этаже дома.
Планировка изначально была удачной и подверглась минимальным изменениям, таким как перенос дверных проемов и незначительным корректировкам по стенам.
Основным плюсом исходной планировки была кухня-гостиная с высоким скошенным потолком, высотой пять метров в самой высокой точке. Так же из этой зоны имеется выход на террасу с видом на город. Окна помещения и сама терраса выходят на западную сторону, что позволяет практически каждый день наблюдать прекрасные закаты. В зоне гостиной мы отвели место для дровяного камина и вывели все нужные коммуникации, соблюдая все правила для согласования установки, это возможно благодаря тому, что квартира располагается на последнем этаже дома.
Особое помещение квартиры - антресоль - светлое пространство с большим количеством окон и хорошим видом на город. Так же в квартире имеется спальня площадью 20 м2 и миниатюрная ванная комната миниатюрных размеров 5 м2, но с высоким потолком 4 метра.
Пространство под лестницей мы преобразовали в масштабную систему хранения в которой предусмотрено хранение одежды, стиральная и сушильная машина, кладовая, место для робота-пылесоса. Дизайн кухонной мебели полностью спроектирован нами, он состоит из высоких пеналов с одной стороны и длинной рабочей зоной без верхних фасадов, только над варочной поверхностью спроектирован шкаф-вытяжка.
Зону отдыха в гостиной мы собрали вокруг антикварного Французского камина, привезенного из Голландии. Одним из важных решений была установка прозрачной перегородки во всю стену между гостиной и террасой, это позволило визуально продлить пространство гостиной на открытую террасу и наоборот впустить озеленение террасы в пространство гостиной.
Местами мы оставили открытой грубую кирпичную кладку, выкрасив ее матовой краской. Спальня общей площадью 20 кв.м имеет скошенный потолок так же, как и кухня-гостиная, где вместили все необходимое: кровать, два шкафа для хранения вещей, туалетный столик.
На втором этаже располагается кабинет со всем необходимым дизайнеру, а так же большая гардеробная комната.
В ванной комнате мы установили отдельностоящую ванну, а так же спроектировали специальную конструкцию кронштейнов шторок для удобства пользования душем. По периметру ванной над керамической плиткой использовали обои, которые мы впоследствии покрыли матовым лаком, не изменившим их по цвету, но защищающим от капель воды и пара.
Для нас было очень важно наполнить интерьер предметами искусства, для этого мы выбрали работы Сергея Яшина, которые очень близки нам по духу.
В качестве основного оттенка был выбран глубокий синий оттенок в который мы выкрасили не только стены, но и потолок. Палитра была выбрана не случайно, на передний план выходят оттенки пыльно-розового и лососевого цвета, а пространства за ними и над ними окутывает глубокий синий, который будто растворяет, погружая в тени стены вокруг и визуально стирает границы помещений, особенно в вечернее время. На этом же цветовом эффекте построен интерьер спальни и кабинета.
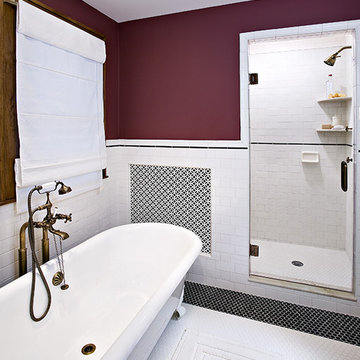
By taking some square footage out of an adjacent closet, we were able to re-design the layout of this master bathroom. By adding features like a custom Plato Woodwork cabinet, a decorative subway tile wainscot and a claw foot tub, we were able to keep in the style of this 1920's Royal Oak home.
Jeffrey Volkenant Photography
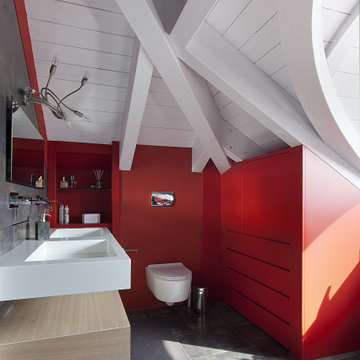
Design ideas for a mid-sized contemporary master bathroom in Milan with a wall-mount toilet, red walls, ceramic floors, solid surface benchtops, grey floor, white benchtops, light wood cabinets, an integrated sink, a double vanity, a floating vanity, timber and vaulted.
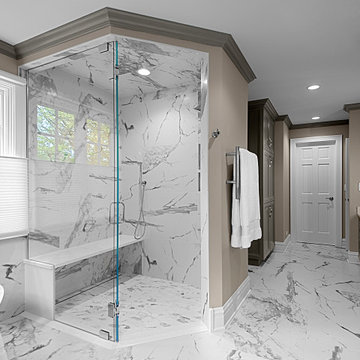
Curbless shower with shower bench is easily accessible. Porcelain floor & walls create a unified look.
Photographer- Norman Sizemore
Design ideas for a large transitional master bathroom in Chicago with a curbless shower, white floor, red walls, porcelain floors and a hinged shower door.
Design ideas for a large transitional master bathroom in Chicago with a curbless shower, white floor, red walls, porcelain floors and a hinged shower door.
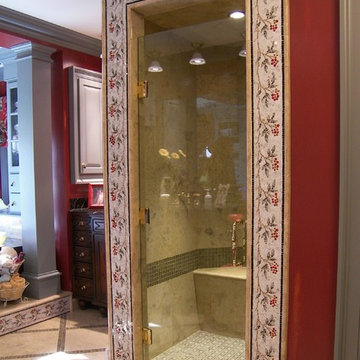
Rebecca Hardenburger
This is an example of a large traditional master bathroom in Wichita with furniture-like cabinets, dark wood cabinets, a drop-in tub, red walls, marble floors, an alcove shower, a two-piece toilet, mosaic tile, an undermount sink and tile benchtops.
This is an example of a large traditional master bathroom in Wichita with furniture-like cabinets, dark wood cabinets, a drop-in tub, red walls, marble floors, an alcove shower, a two-piece toilet, mosaic tile, an undermount sink and tile benchtops.
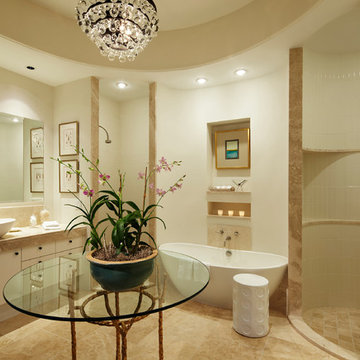
Photo of a large contemporary master bathroom in Miami with flat-panel cabinets, white cabinets, a freestanding tub, a corner shower, red walls, a vessel sink, beige floor and an open shower.
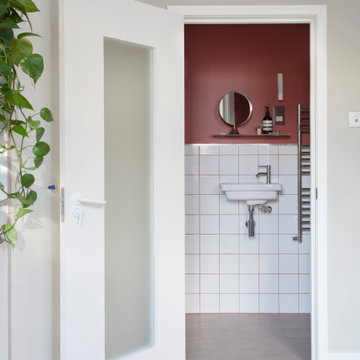
Strong pigments accentuate bathrooms while timber floors provide a softer finish for bedrooms. These subtle shifts provide a soft demarcation between functions within the footprint.
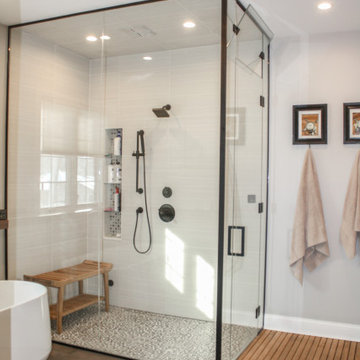
This is an example of a large industrial master bathroom in Chicago with shaker cabinets, distressed cabinets, a freestanding tub, a curbless shower, a two-piece toilet, white tile, porcelain tile, red walls, porcelain floors, an undermount sink, brown floor, a hinged shower door, brown benchtops, an enclosed toilet, a double vanity and a built-in vanity.
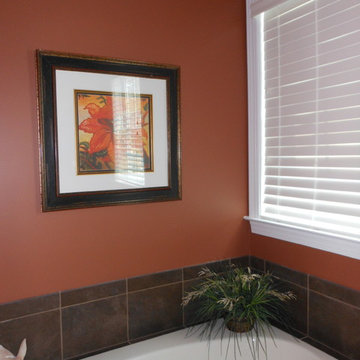
By painting this master bath with a warm rich color that is hinted at in the tiles, this entire room pops with elegance and warmth.
Design ideas for a mid-sized contemporary master bathroom in DC Metro with a drop-in tub, brown tile, porcelain tile and red walls.
Design ideas for a mid-sized contemporary master bathroom in DC Metro with a drop-in tub, brown tile, porcelain tile and red walls.
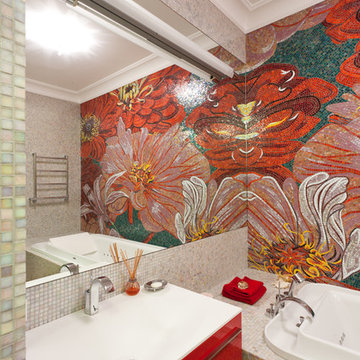
Design ideas for a mid-sized modern master bathroom in Moscow with an integrated sink, a corner shower, a one-piece toilet, mosaic tile, red walls and multi-coloured tile.
Master Bathroom Design Ideas with Red Walls
3