Master Bathroom Design Ideas with White Cabinets
Sort by:Popular Today
121 - 140 of 122,715 photos

A new ensuite created in what was the old box bedroom
Inspiration for a small contemporary master bathroom in London with white cabinets, an open shower, yellow tile, ceramic tile, a pedestal sink, black floor, an open shower and a single vanity.
Inspiration for a small contemporary master bathroom in London with white cabinets, an open shower, yellow tile, ceramic tile, a pedestal sink, black floor, an open shower and a single vanity.

Un baño moderno actual con una amplia sensación de espacio a través de las líneas minimalista y tonos claros.
This is an example of a mid-sized industrial master bathroom in Barcelona with flat-panel cabinets, white cabinets, a drop-in tub, gray tile, grey walls, ceramic floors, a vessel sink, terrazzo benchtops, grey benchtops, a double vanity and a built-in vanity.
This is an example of a mid-sized industrial master bathroom in Barcelona with flat-panel cabinets, white cabinets, a drop-in tub, gray tile, grey walls, ceramic floors, a vessel sink, terrazzo benchtops, grey benchtops, a double vanity and a built-in vanity.

Inspiration for a large beach style master wet room bathroom in Los Angeles with white cabinets, white tile, marble, grey walls, marble floors, an undermount sink, engineered quartz benchtops, white floor, a hinged shower door, white benchtops, a shower seat, a double vanity, a built-in vanity and shaker cabinets.
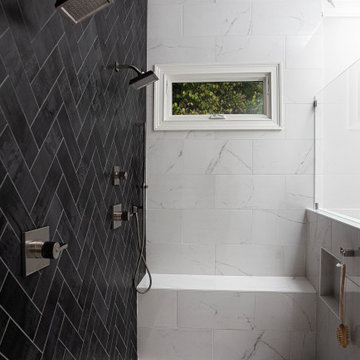
Expansive, Chic and Modern are only a few words to describe this luxurious spa-like grand master bathroom retreat that was designed and installed by Stoneunlimited Kitchen and Bath. The moment you enter the room you're welcomed into a light and airy environment that provides warmth at your feet from the Warmly Yours heated flooring. The 4x12 Metal Art Dark tile installed in herringbone pattern is a beautiful contrast to the Elegance Venato tile throughout the space and the white quartz with contrast veining. The expansive shower with zero entry flooring, is an impressive 148" wide x 120" tall and offers ample space for two people to shower and relax.

Distribuimos de manera mas funcional los elementos del baño original, aportando una bañera de grandes dimensiones y un mobiliario con mucha capacidad.
Escogemos unas baldosas fabricadas con material reciclado y KM0 que aportan el toque manual con su textura desigual en los baños.
Los grifos trabajan a baja presión, con ahorro de agua y materiales de larga durabilidad preparados para convivir con la cal del agua de Barcelona.

Large transitional master bathroom in Chicago with white cabinets, a one-piece toilet, white tile, beige walls, a drop-in sink, grey floor, a hinged shower door, multi-coloured benchtops, a single vanity, a freestanding vanity and flat-panel cabinets.
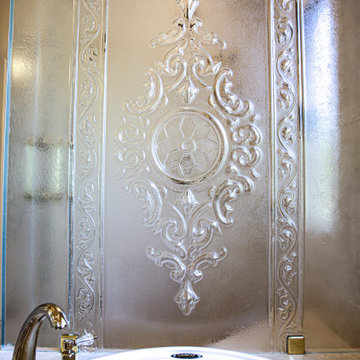
With a touch of glamour and a nod to historical European design, this stunning master bathroom remodel is the culmination of years of dreaming for this client who had meticulously researched and planned nearly every design detail she wanted to incorporate. Each element has a significance behind it and underscores the passion our client has for the Classicism period of design and we were honored to bring her vision to life.
From the crown molding and fluted pilasters, to the Schonbek chandelier and sconces with Swarovski crystals, and subtle “aging in place” details that the untrained eye would never know were there, every inch of this beautiful space was designed with careful thought and love.
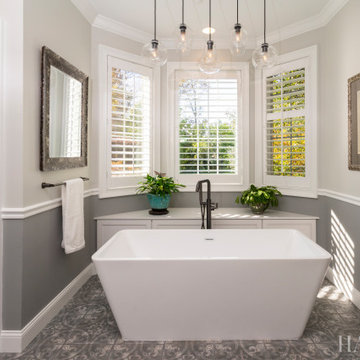
Design ideas for a mid-sized transitional master bathroom in Philadelphia with recessed-panel cabinets, white cabinets, a freestanding tub, an alcove shower, a two-piece toilet, gray tile, porcelain tile, beige walls, porcelain floors, an undermount sink, engineered quartz benchtops, grey floor, a hinged shower door, white benchtops, a shower seat, a double vanity and a built-in vanity.
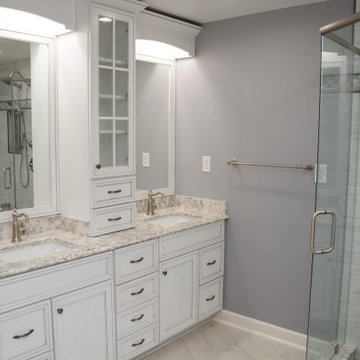
This bathroom features Brighton Cabinetry with Craftsman door style and Maple White color with gray glaze. The countertops are Cambria Berwyn quartz.
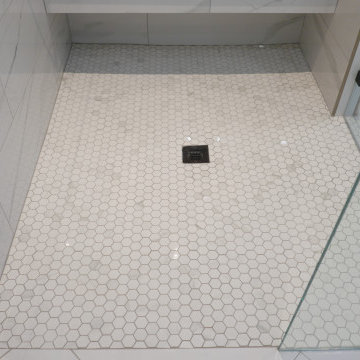
MSI Calacatta Laza Quartz countertop on the floating bench seat! Shower walls are Anatolia Mayfair Volakis Grigio Polished porcelain 10.5" x 32" subway tile laid in a 1/3-2/3 pattern, custom bullnose tile around the perimeter, Anatolia Mayfair Volakis Grigio Polished 2" x 2" porcelain hexagonal mosaic shower floor tile, and Bostik True Color urethane grout in color of Storm.
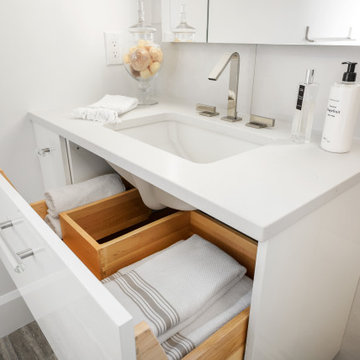
Photo of a mid-sized contemporary master bathroom in New York with flat-panel cabinets, white cabinets, a freestanding tub, a curbless shower, a two-piece toilet, gray tile, porcelain tile, white walls, porcelain floors, an undermount sink, quartzite benchtops, beige floor, a hinged shower door, white benchtops, a shower seat, a double vanity and a floating vanity.

Bathrooms by Oldham were engaged by Judith & Frank to redesign their main bathroom and their downstairs powder room.
We provided the upstairs bathroom with a new layout creating flow and functionality with a walk in shower. Custom joinery added the much needed storage and an in-wall cistern created more space.
In the powder room downstairs we offset a wall hung basin and in-wall cistern to create space in the compact room along with a custom cupboard above to create additional storage. Strip lighting on a sensor brings a soft ambience whilst being practical.
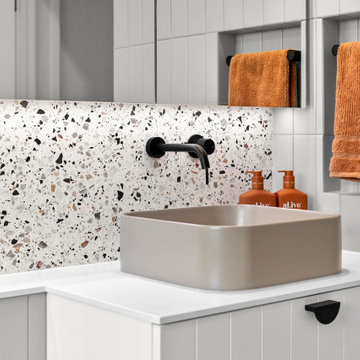
Bathrooms by Oldham were engaged by Judith & Frank to redesign their main bathroom and their downstairs powder room.
We provided the upstairs bathroom with a new layout creating flow and functionality with a walk in shower. Custom joinery added the much needed storage and an in-wall cistern created more space.
In the powder room downstairs we offset a wall hung basin and in-wall cistern to create space in the compact room along with a custom cupboard above to create additional storage. Strip lighting on a sensor brings a soft ambience whilst being practical.
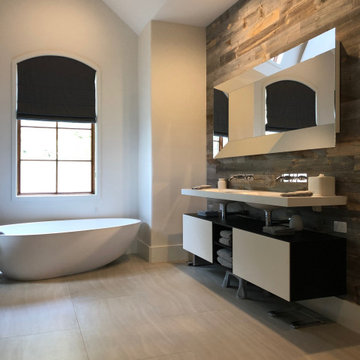
An oversized master bathroom with clean lines and a wood accent wall.
Design ideas for an expansive contemporary master bathroom in Denver with flat-panel cabinets, white cabinets, brown tile, wood-look tile, white walls, medium hardwood floors, brown floor, white benchtops, a double vanity, a built-in vanity and vaulted.
Design ideas for an expansive contemporary master bathroom in Denver with flat-panel cabinets, white cabinets, brown tile, wood-look tile, white walls, medium hardwood floors, brown floor, white benchtops, a double vanity, a built-in vanity and vaulted.

Download our free ebook, Creating the Ideal Kitchen. DOWNLOAD NOW
Bathrooms come in all shapes and sizes and each project has its unique challenges. This master bath remodel was no different. The room had been remodeled about 20 years ago as part of a large addition and consists of three separate zones – 1) tub zone, 2) vanity/storage zone and 3) shower and water closet zone. The room layout and zones had to remain the same, but the goal was to make each area more functional. In addition, having comfortable access to the tub and seating in the tub area was also high on the list, as the tub serves as an important part of the daily routine for the homeowners and their special needs son.
We started out in the tub room and determined that an undermount tub and flush deck would be much more functional and comfortable for entering and exiting the tub than the existing drop in tub with its protruding lip. A redundant radiator was eliminated from this room allowing room for a large comfortable chair that can be used as part of the daily bathing routine.
In the vanity and storage zone, the existing vanities size neither optimized the space nor provided much real storage. A few tweaks netted a much better storage solution that now includes cabinets, drawers, pull outs and a large custom built-in hutch that houses towels and other bathroom necessities. A framed custom mirror opens the space and bounces light around the room from the large existing bank of windows.
We transformed the shower and water closet room into a large walk in shower with a trench drain, making for both ease of access and a seamless look. Next, we added a niche for shampoo storage to the back wall, and updated shower fixtures to give the space new life.
The star of the bathroom is the custom marble mosaic floor tile. All the other materials take a simpler approach giving permission to the beautiful circular pattern of the mosaic to shine. White shaker cabinetry is topped with elegant Calacatta marble countertops, which also lines the shower walls. Polished nickel fixtures and sophisticated crystal lighting are simple yet sophisticated, allowing the beauty of the materials shines through.
Designed by: Susan Klimala, CKD, CBD
For more information on kitchen and bath design ideas go to: www.kitchenstudio-ge.com

Mid-sized contemporary master wet room bathroom in London with flat-panel cabinets, white cabinets, pink walls, ceramic floors, laminate benchtops, green floor, an open shower, a niche, a single vanity and a floating vanity.

Country master bathroom in San Francisco with flat-panel cabinets, white cabinets, a double vanity, a built-in vanity, an alcove shower, white walls, marble floors, an undermount sink, marble benchtops, beige floor, a hinged shower door, white benchtops and vaulted.
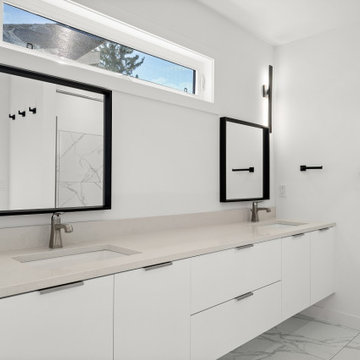
This is an example of a large modern master bathroom in Calgary with flat-panel cabinets, white cabinets, an alcove tub, a corner shower, a one-piece toilet, beige tile, white walls, marble floors, an undermount sink, engineered quartz benchtops, multi-coloured floor, a hinged shower door, beige benchtops, a double vanity and a floating vanity.

Craftsman Style Residence New Construction 2021
3000 square feet, 4 Bedroom, 3-1/2 Baths
Small arts and crafts master bathroom in San Francisco with shaker cabinets, white cabinets, a freestanding tub, a shower/bathtub combo, a one-piece toilet, white tile, porcelain tile, grey walls, marble floors, an undermount sink, engineered quartz benchtops, white floor, a sliding shower screen, white benchtops, a niche, a single vanity, a built-in vanity and wallpaper.
Small arts and crafts master bathroom in San Francisco with shaker cabinets, white cabinets, a freestanding tub, a shower/bathtub combo, a one-piece toilet, white tile, porcelain tile, grey walls, marble floors, an undermount sink, engineered quartz benchtops, white floor, a sliding shower screen, white benchtops, a niche, a single vanity, a built-in vanity and wallpaper.
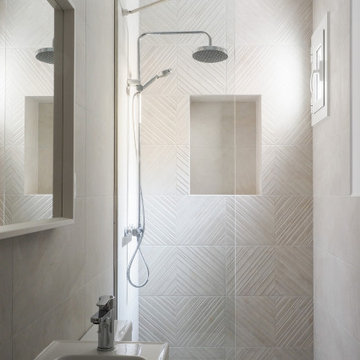
► Reforma de pequeña vivienda en Barcelona:
✓ Baños pequeños con ducha de obra.
✓ Columna de ducha termostática.
✓ Hornacinas de obra revestidas con cerámica.
Master Bathroom Design Ideas with White Cabinets
7