Master Bathroom Design Ideas with White Cabinets
Refine by:
Budget
Sort by:Popular Today
41 - 60 of 122,588 photos
Item 1 of 3
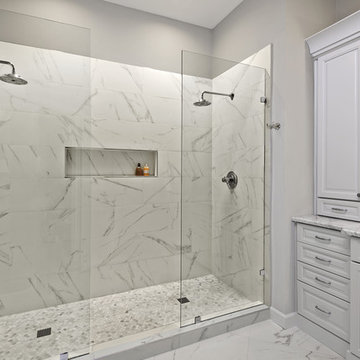
The clients shared with us an inspiration picture of a white marble bathroom with clean lines and elegant feel. Their current master bathroom was far from elegant. With a somewhat limited budget, the goal was to create a walk-in shower, additional storage and elegant feel without having to change much of the footprint.
To have the look of a marble bath without the high price tag we used on the floor and walls a durable porcelain tile with a realistic Carrara marble look makes this upscale bathroom a breeze to maintain. It also compliments the real Carrara marble countertop perfectly.
A vanity with dual sinks was installed. On each side of the vanity is ample cabinet and drawer storage. This bathroom utilized all the storage space possible, while still having an open feel and flow.
This master bath now has clean lines, delicate fixtures and the look of high end materials without the high end price-tag. The result is an elegant bathroom that they enjoy spending time and relaxing in.
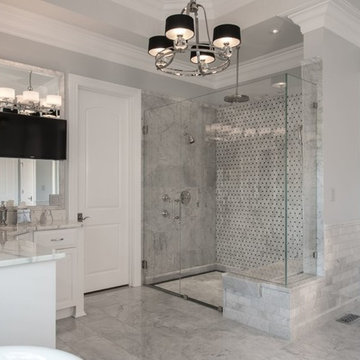
This is an example of a large traditional master bathroom in St Louis with raised-panel cabinets, white cabinets, a one-piece toilet, gray tile, white tile, stone slab, grey walls, porcelain floors, a drop-in sink, a claw-foot tub, a curbless shower and marble benchtops.
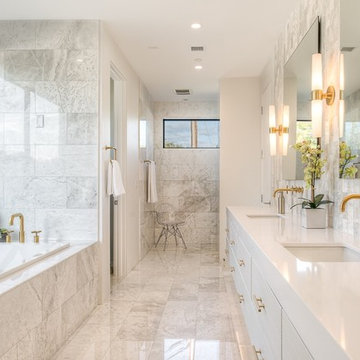
Design ideas for a mid-sized contemporary master bathroom in Phoenix with an undermount sink, flat-panel cabinets, engineered quartz benchtops, a drop-in tub, stone tile, marble floors, white cabinets, an alcove shower and white tile.
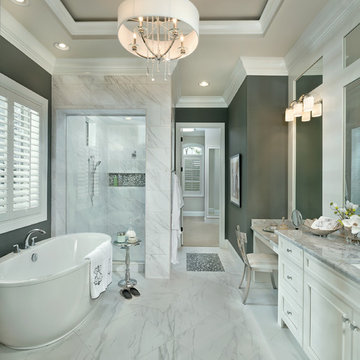
Asheville 1296 luxurious Owner's Bath with freestanding tub and Carerra marble.
This is an example of a large transitional master bathroom in Cincinnati with an undermount sink, recessed-panel cabinets, white cabinets, marble benchtops, a freestanding tub, an alcove shower, white tile, grey walls, porcelain tile, porcelain floors and white floor.
This is an example of a large transitional master bathroom in Cincinnati with an undermount sink, recessed-panel cabinets, white cabinets, marble benchtops, a freestanding tub, an alcove shower, white tile, grey walls, porcelain tile, porcelain floors and white floor.
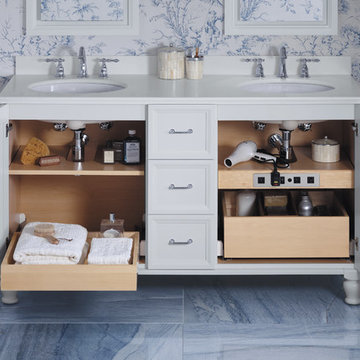
White Damask Kohler Tailored Vanity with chrome Kelston faucet. Nothing adds elegance to a bathroom like a furniture-style bathroom cabinet. Especially when they’re available in a huge range of sizes and every wood finish you can imagine.
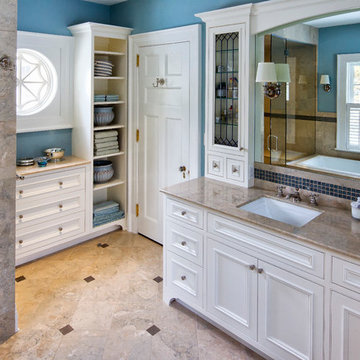
Master bathroom with marble floor, shower and counter. Custom vanities and storage cabinets, decorative round window and steam shower. Flush shower entry for easy access.
Pete Weigley
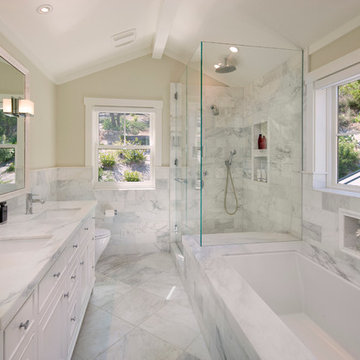
NMA Architects
Photo of a large traditional master bathroom in Santa Barbara with white tile, an undermount sink, white cabinets, marble benchtops, a corner shower, beige walls, marble floors, an undermount tub, recessed-panel cabinets, marble, white benchtops and a one-piece toilet.
Photo of a large traditional master bathroom in Santa Barbara with white tile, an undermount sink, white cabinets, marble benchtops, a corner shower, beige walls, marble floors, an undermount tub, recessed-panel cabinets, marble, white benchtops and a one-piece toilet.

Large beach style master bathroom in Other with shaker cabinets, white cabinets, a freestanding tub, a corner shower, a one-piece toilet, white tile, subway tile, white walls, porcelain floors, an undermount sink, engineered quartz benchtops, a hinged shower door, white benchtops, a double vanity, a freestanding vanity and white floor.

Beautiful master suite bathroom. Highly detailed cabinetry
Design ideas for a mid-sized beach style master bathroom in Minneapolis with beaded inset cabinets, white cabinets, ceramic tile, beige walls, ceramic floors, an undermount sink, marble benchtops, multi-coloured benchtops, a double vanity and a built-in vanity.
Design ideas for a mid-sized beach style master bathroom in Minneapolis with beaded inset cabinets, white cabinets, ceramic tile, beige walls, ceramic floors, an undermount sink, marble benchtops, multi-coloured benchtops, a double vanity and a built-in vanity.

Mid-sized transitional master bathroom in Chicago with recessed-panel cabinets, white cabinets, a freestanding tub, a corner shower, a one-piece toilet, gray tile, marble, grey walls, marble floors, an undermount sink, marble benchtops, grey floor, a hinged shower door, grey benchtops, a niche, a double vanity, a built-in vanity and decorative wall panelling.

Inspiration for a large beach style master wet room bathroom in Los Angeles with white cabinets, white tile, marble, grey walls, marble floors, an undermount sink, engineered quartz benchtops, white floor, a hinged shower door, white benchtops, a shower seat, a double vanity, a built-in vanity and shaker cabinets.

Inspiration for a contemporary master bathroom in Austin with white cabinets, a freestanding tub, a corner shower, porcelain tile, porcelain floors, engineered quartz benchtops, a hinged shower door, white benchtops, a double vanity, a floating vanity, flat-panel cabinets, black tile, white walls, an undermount sink and black floor.

Small vanity in white bathroom, with baby clue tile accents, sliding glass door with rain shower.
Design ideas for a small beach style master bathroom in Other with white cabinets, blue tile, white walls, a sliding shower screen and a single vanity.
Design ideas for a small beach style master bathroom in Other with white cabinets, blue tile, white walls, a sliding shower screen and a single vanity.

he Modin Rigid luxury vinyl plank flooring collection is the new standard in resilient flooring. Modin Rigid offers true embossed-in-register texture, creating a surface that is convincing to the eye and to the touch; a low sheen level to ensure a natural look that wears well over time; four-sided enhanced bevels to more accurately emulate the look of real wood floors; wider and longer waterproof planks; an industry-leading wear layer; and a pre-attached underlayment.
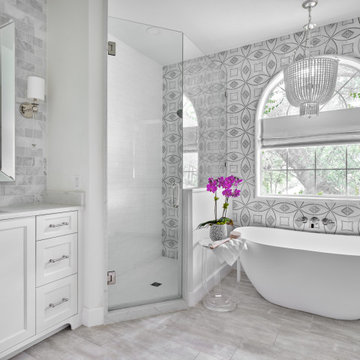
This spa like master bath was transformed into an eye catching oasis featuring a marble patterned accent wall, freestanding tub and spacious corner shower. His and hers vanities face one another, while the toilet is tucked away in a separate water closet. The beaded chandelier over the tub serves as a beautiful focal point and accents the curved picture window that floods the bath with natural light.
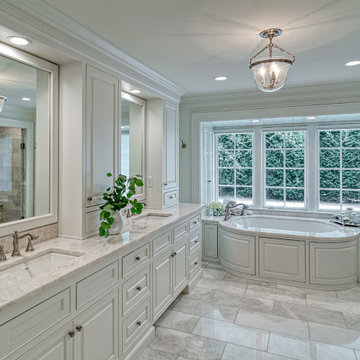
Beautiful white master bathroom: His and her sinks, enclosed tub with remote blinds for privacy, separate toilet room for privacy as well as separate shower. Custom built-in closet adjacent to the bathroom.
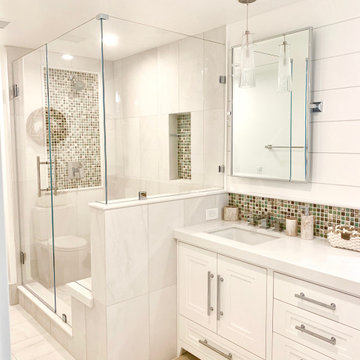
Custom guest bathroom glass shower enclosure, tiled-walls, pebble mosaic backsplash, walk-in shower, and beautiful lighting by Mike Scorziell.
Design ideas for a large contemporary master wet room bathroom in San Diego with recessed-panel cabinets, white cabinets, a freestanding tub, a one-piece toilet, beige tile, limestone, beige walls, limestone floors, an undermount sink, engineered quartz benchtops, beige floor, a hinged shower door, white benchtops, a double vanity, a built-in vanity and planked wall panelling.
Design ideas for a large contemporary master wet room bathroom in San Diego with recessed-panel cabinets, white cabinets, a freestanding tub, a one-piece toilet, beige tile, limestone, beige walls, limestone floors, an undermount sink, engineered quartz benchtops, beige floor, a hinged shower door, white benchtops, a double vanity, a built-in vanity and planked wall panelling.

This is an example of a large traditional master bathroom in Chicago with white cabinets, porcelain tile, white walls, marble floors, an undermount sink, engineered quartz benchtops, white floor, white benchtops, a double vanity, a built-in vanity, decorative wall panelling, recessed-panel cabinets and gray tile.
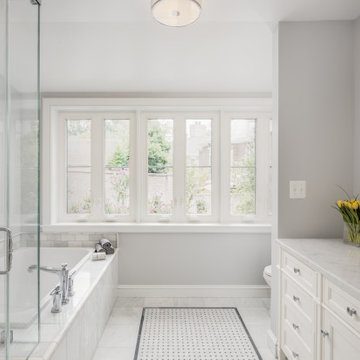
We undertook a full house renovation of a historic stone mansion that serves as home to DC based diplomats. One of the most immediate challenges was addressing a particularly problematic bathroom located in a guest wing of the house. The miniscule bathroom had such steeply pitched ceilings that showering was nearly impossible and it was difficult to move around without risk of bumping your head. Our solution was to relocate the bathroom to an adjacent sitting room that had 8’ ceilings and was flooded with natural light. At twice the size of the old bathroom, the new location had ample space to create a true second master bathroom complete with soaking tub, walk-in shower and 5’ vanity. We used the same classic marble finishes throughout which provides continuity and maintains the elegant and timeless look befitting this historic mansion. The old bathroom was removed entirely and replaced with a cozy reading nook ready to welcome the most discerning of houseguests.
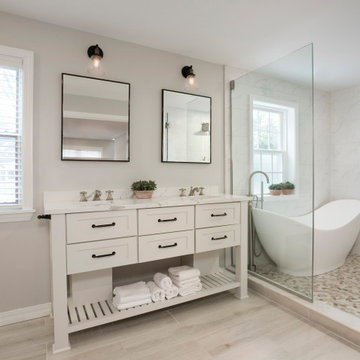
The clients asked for a master bath with a ranch style, tranquil spa feeling. The large master bathroom has two separate spaces; a bath tub/shower room and a spacious area for dressing, the vanity, storage and toilet. The floor in the wet room is a pebble mosaic. The walls are large porcelain, marble looking tile. The main room has a wood-like porcelain, plank tile.
Master Bathroom Design Ideas with White Cabinets
3