Master Bedroom Design Ideas with Black Floor
Refine by:
Budget
Sort by:Popular Today
1 - 20 of 1,190 photos
Item 1 of 3

Photo of a small contemporary master bedroom in Melbourne with green walls, carpet, black floor and wallpaper.
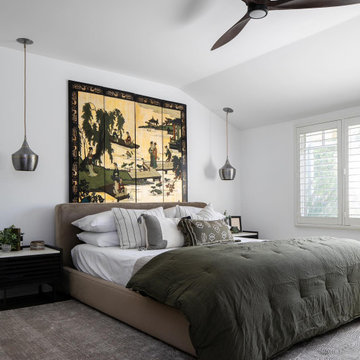
Large contemporary master bedroom in Santa Barbara with white walls, dark hardwood floors, a standard fireplace, a stone fireplace surround, black floor and panelled walls.
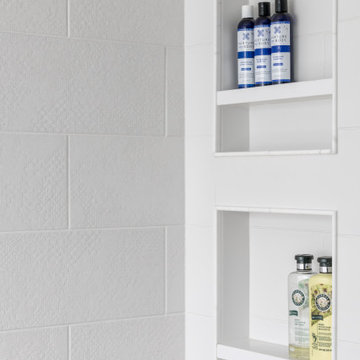
Our clients need a complete update to their master bathroom. Storage and comfort were the main focus with this remodel. Design elements included built in medicine cabinets, cabinet pullouts and a beautiful teak wood shower floor. Textured tile in the shower gives an added dimension to this luxurious new space.
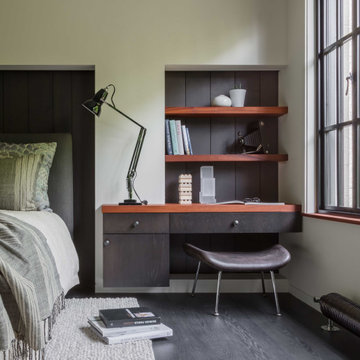
Originally built in 1955, this modest penthouse apartment typified the small, separated living spaces of its era. The design challenge was how to create a home that reflected contemporary taste and the client’s desire for an environment rich in materials and textures. The keys to updating the space were threefold: break down the existing divisions between rooms; emphasize the connection to the adjoining 850-square-foot terrace; and establish an overarching visual harmony for the home through the use of simple, elegant materials.
The renovation preserves and enhances the home’s mid-century roots while bringing the design into the 21st century—appropriate given the apartment’s location just a few blocks from the fairgrounds of the 1962 World’s Fair.
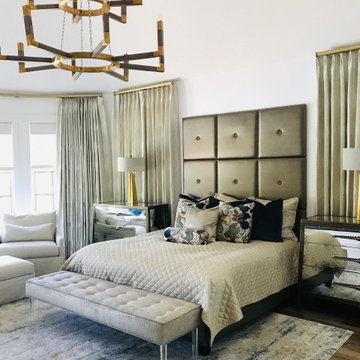
Custom Bed: Blend Home
Mirrored Bedside Chests/Chandelier : John Richard Coll.
Custom Bench: Blend Home
Upholstery: Taylor King
Rug: Loloi SIenne Collection
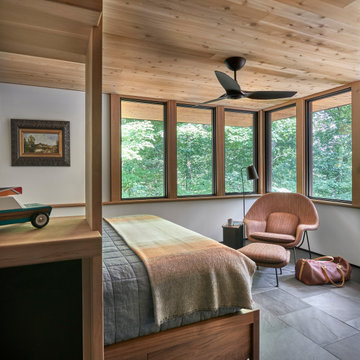
The cedar ceiling extends unimpeded out to the roof overhang while the corner windows expand the scale of the room well beyond its modest footprint.
Inspiration for a mid-sized country master bedroom in Chicago with white walls, slate floors and black floor.
Inspiration for a mid-sized country master bedroom in Chicago with white walls, slate floors and black floor.
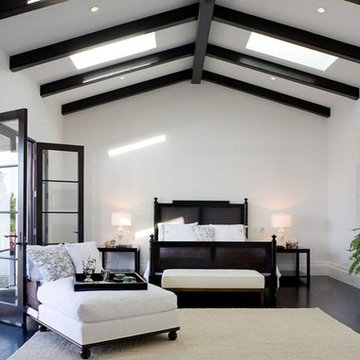
Mediterranean master bedroom in Los Angeles with white walls, dark hardwood floors and black floor.
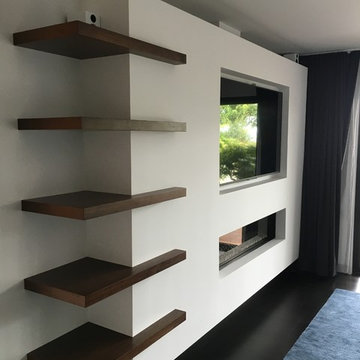
Floating (cantilevered) wall with high efficiency Ortal fireplace, floating shelves, 75" flat screen TV in niche over fireplace. Did we leave anything out?
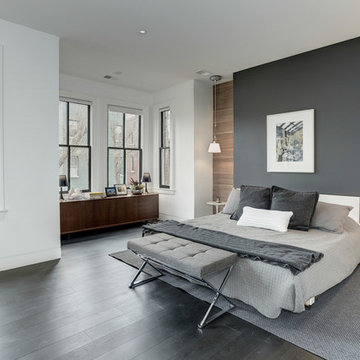
Contractor: AllenBuilt Inc.
Interior Designer: Cecconi Simone
Photographer: Connie Gauthier with HomeVisit
This is an example of a contemporary master bedroom in DC Metro with multi-coloured walls, dark hardwood floors and black floor.
This is an example of a contemporary master bedroom in DC Metro with multi-coloured walls, dark hardwood floors and black floor.
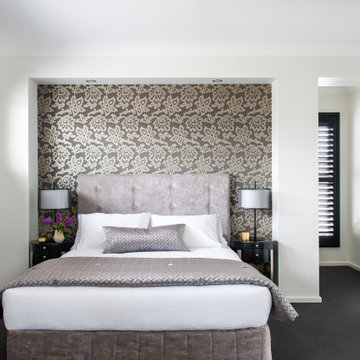
Design ideas for a transitional master bedroom in Sydney with white walls, carpet, no fireplace and black floor.
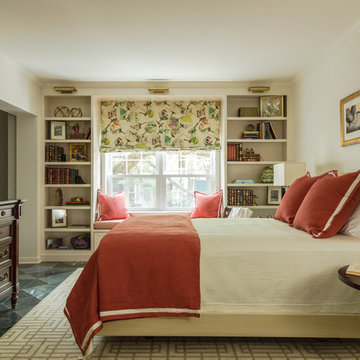
Susan Currie Design designed the update and renovation of a Garden District pied-a-terre.
Photo of a mid-sized traditional master bedroom in New Orleans with white walls, ceramic floors, no fireplace and black floor.
Photo of a mid-sized traditional master bedroom in New Orleans with white walls, ceramic floors, no fireplace and black floor.
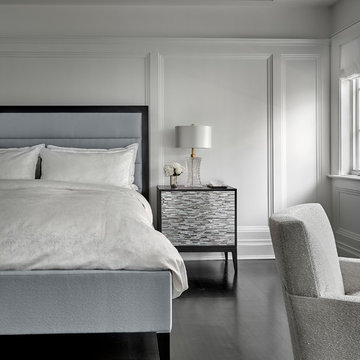
Inspiration for a mid-sized modern master bedroom in Chicago with grey walls, dark hardwood floors, no fireplace and black floor.
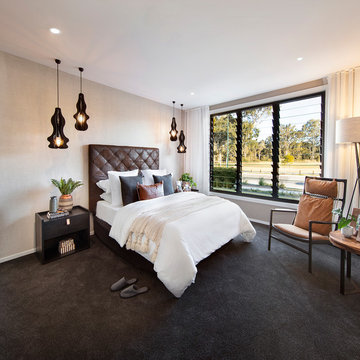
The Cooper provides unique single story living that caters to all your relaxation and entertainment desires, even some that you didn’t know you had.
Design ideas for a contemporary master bedroom in Brisbane with beige walls, carpet, no fireplace and black floor.
Design ideas for a contemporary master bedroom in Brisbane with beige walls, carpet, no fireplace and black floor.
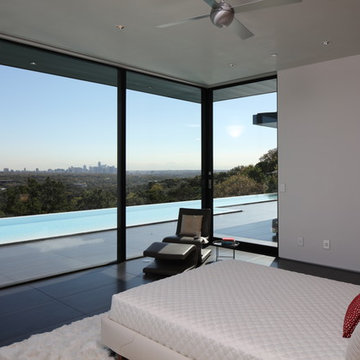
Photography by Paul Bardagjy
Large contemporary master bedroom in Austin with white walls, porcelain floors, no fireplace and black floor.
Large contemporary master bedroom in Austin with white walls, porcelain floors, no fireplace and black floor.
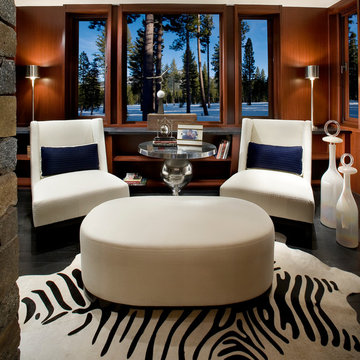
Anita Lang - IMI Design - Scottsdale, AZ
This is an example of a large contemporary master bedroom in Sacramento with brown walls, slate floors, a two-sided fireplace, a stone fireplace surround and black floor.
This is an example of a large contemporary master bedroom in Sacramento with brown walls, slate floors, a two-sided fireplace, a stone fireplace surround and black floor.
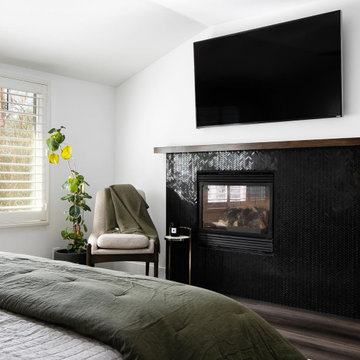
Inspiration for a large contemporary master bedroom in Santa Barbara with white walls, dark hardwood floors, a standard fireplace, a stone fireplace surround, black floor and panelled walls.
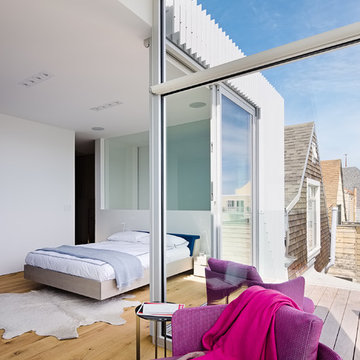
Joe Fletcher Photography
Photo of a small modern master bedroom in San Francisco with white walls, medium hardwood floors and black floor.
Photo of a small modern master bedroom in San Francisco with white walls, medium hardwood floors and black floor.
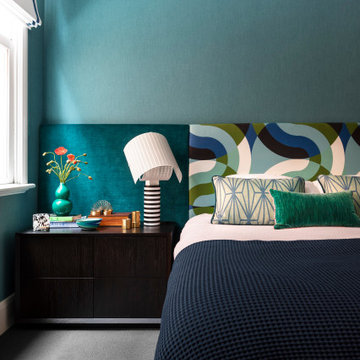
Residential Bedroom Design by Camilla Molders Design
Photo of a mid-sized contemporary master bedroom in Melbourne with green walls, carpet, black floor and wallpaper.
Photo of a mid-sized contemporary master bedroom in Melbourne with green walls, carpet, black floor and wallpaper.
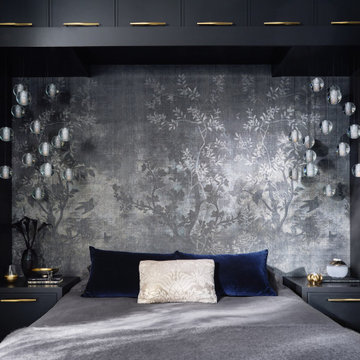
Inspiration for a mid-sized eclectic master bedroom in San Francisco with grey walls, dark hardwood floors and black floor.
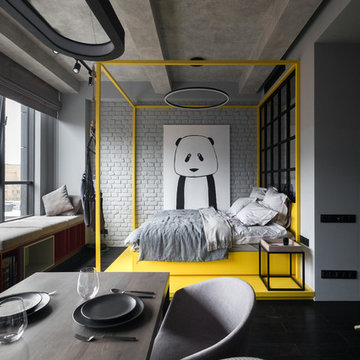
Проект: Bolshevik
Площадь: 40 м2
Год реализации: 2018
Местоположение: Москва
Фотограф: Денис Красиков
Над проектом работали: Анастасия Стручкова, Денис Красиков, Марина Цой, Оксана Стручкова
Проект апартаментов для молодой девушки из Москвы. Главной задачей проекта было создать стильное интересное помещение. Заказчица увлекается книгами и кальянами, поэтому надо было предусмотреть полки для книг и места для отдыха. А готовить не любит, и кухня должна быть максимально компактной.
В качестве основного стиля был выбран минимализм с элементами лофта. Само пространство с высокими потолками, балками на потолке и панорамным окном уже задавало особое настроение. При перепланировке решено было использовать минимум перегородок. На стене между кухней-гостиной и гардеробом прорезано большое лофтовое окно, которое пропускает свет и визуально связывает два пространства.
Основная цветовая гамма — монохром. Светло-серые стены, потолок и текстиль, темный пол, черные металлические элементы, и немного светлого дерева на фасадах корпусной мебели. Сдержанную и строгую цветовую гамму разбавляют яркие акцентные детали: желтая конструкция кровати, красная рама зеркала в прихожей и разноцветные детали стеллажа под окном.
В помещении предусмотрено несколько сценариев освещения. Для равномерного освещения всего пространства используются поворотные трековые и точечные светильники. Зона кухни и спальни украшены минималистичными металлическими люстрами. В зоне отдыха на подоконнике - бра для чтения.
В пространстве используется минимум декора, только несколько черно-белых постеров и декоративные подушки на подоконнике. Главный элемент декора - постер с пандой, который добавляет пространству обаяния и неформальности.
Master Bedroom Design Ideas with Black Floor
1